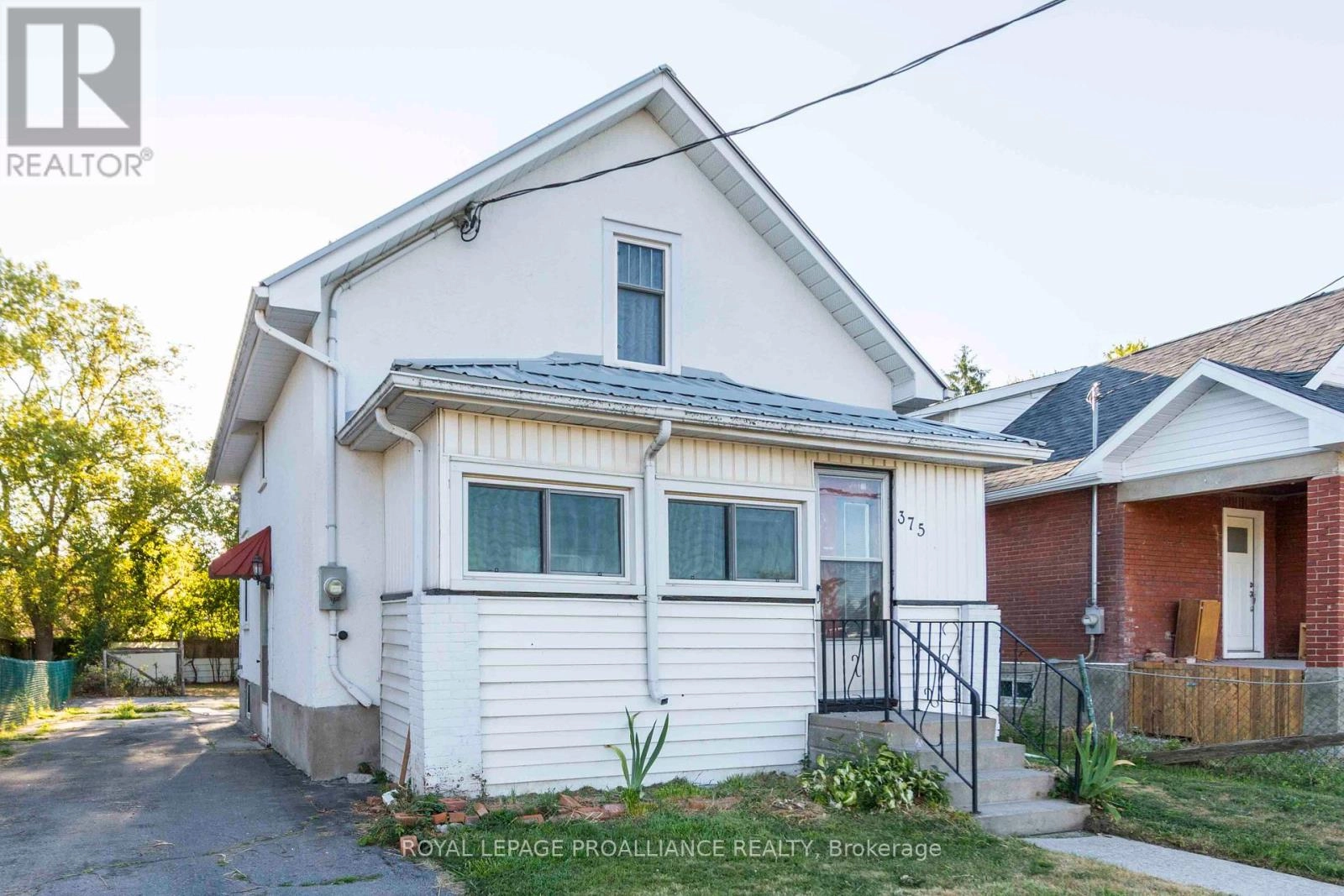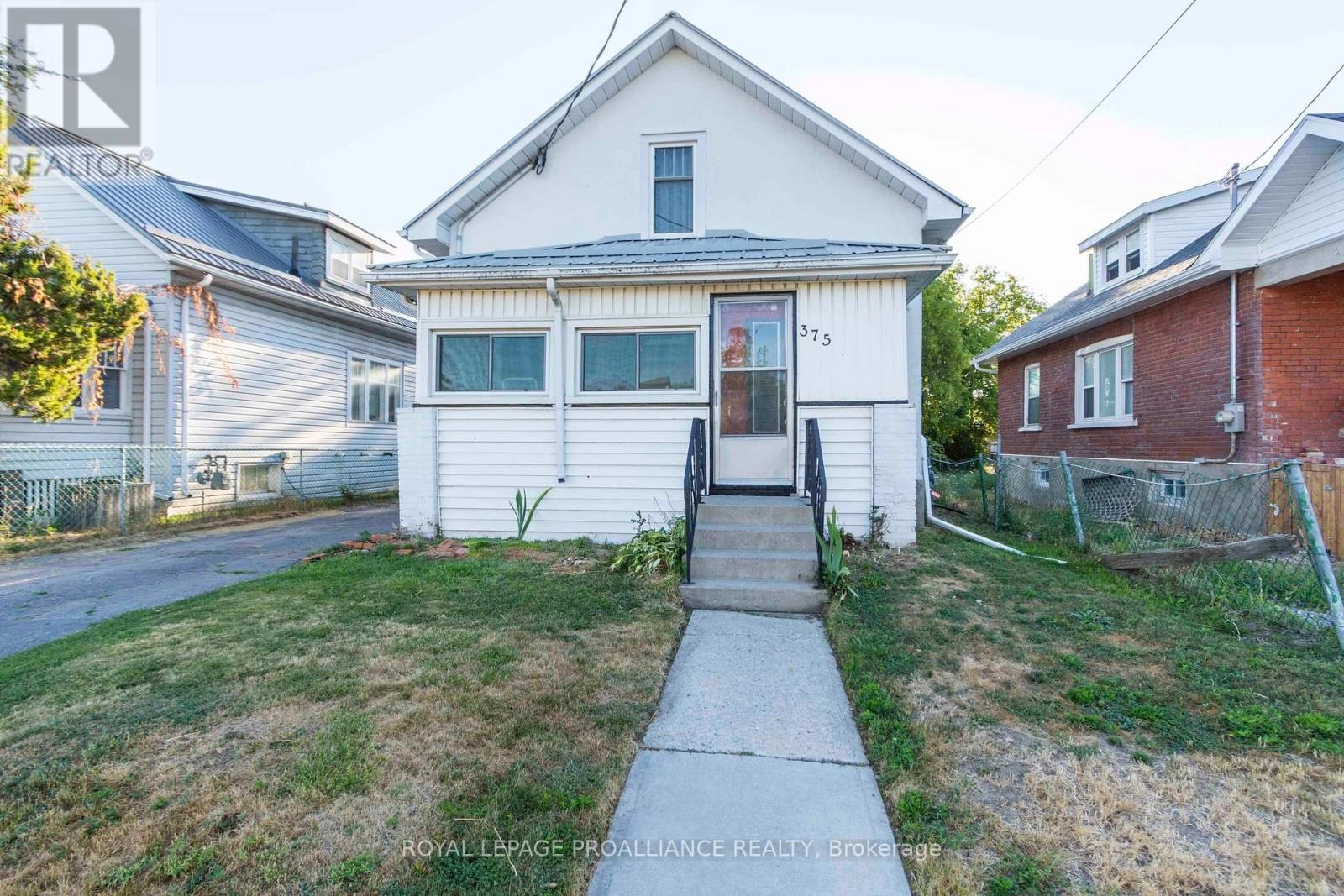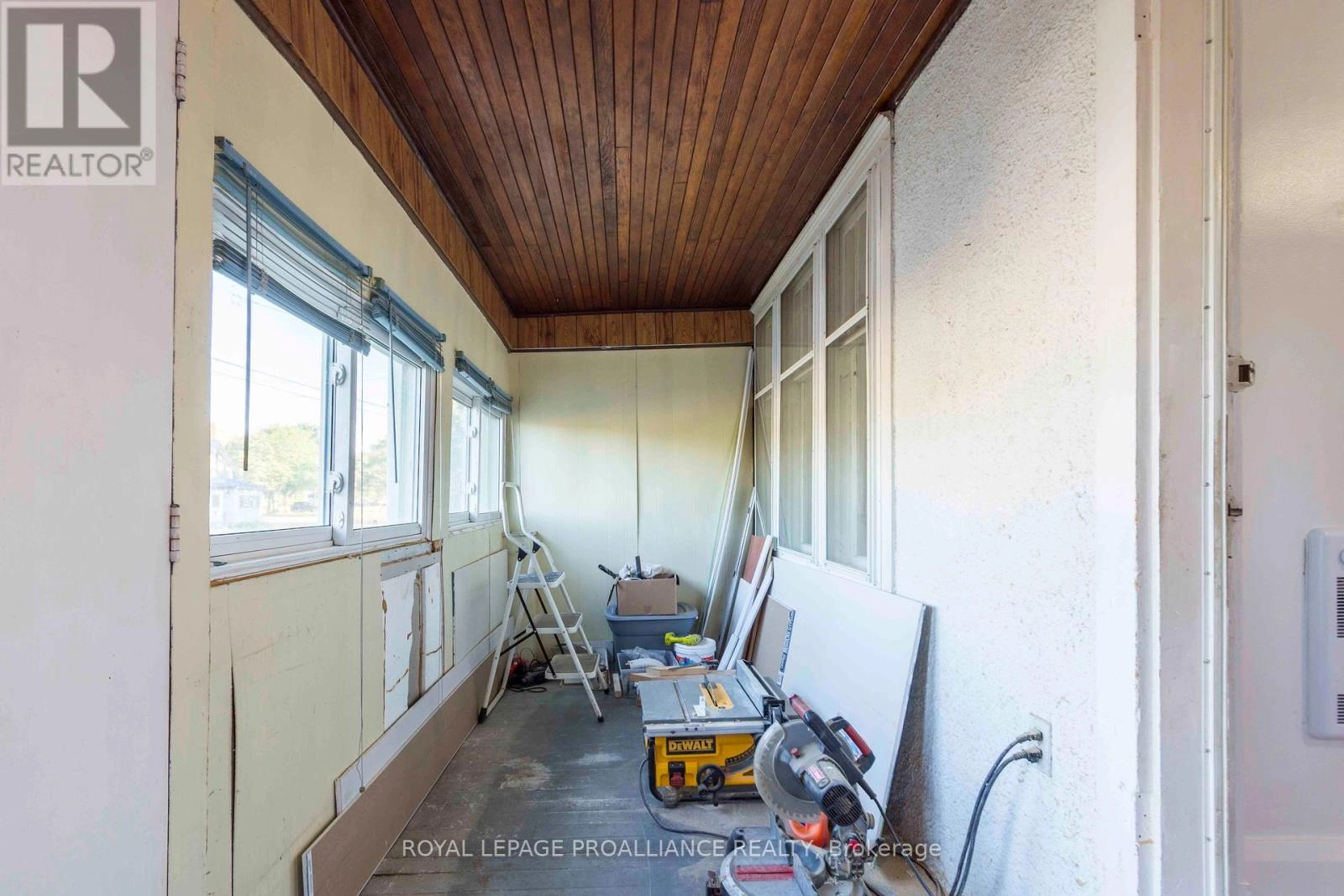375 Coleman Street Belleville, Ontario K8P 3J5
2 Bedroom
2 Bathroom
1,100 - 1,500 ft2
Baseboard Heaters
$359,900
Welcome to a charming older home that beautifully blends classic character with modern updates! This delightful property features a recently renovated kitchen, two full bathrooms, and two comfortable bedrooms. Step outside to discover a spacious backyard, perfect for outdoor activities and relaxation. This home offers immense potential as a wonderful family residence that requires minimal tender loving care, allowing you to move in and start making memories right away. (id:59743)
Property Details
| MLS® Number | X12304671 |
| Property Type | Single Family |
| Community Name | Belleville Ward |
| Amenities Near By | Public Transit |
| Equipment Type | None |
| Features | Level, Carpet Free |
| Parking Space Total | 2 |
| Rental Equipment Type | None |
| Structure | Patio(s), Porch |
| View Type | City View |
Building
| Bathroom Total | 2 |
| Bedrooms Above Ground | 2 |
| Bedrooms Total | 2 |
| Age | 51 To 99 Years |
| Appliances | Water Heater, Dryer, Microwave, Stove, Washer, Refrigerator |
| Basement Development | Unfinished |
| Basement Type | N/a (unfinished) |
| Construction Style Attachment | Detached |
| Exterior Finish | Stucco |
| Foundation Type | Stone |
| Heating Fuel | Electric |
| Heating Type | Baseboard Heaters |
| Stories Total | 2 |
| Size Interior | 1,100 - 1,500 Ft2 |
| Type | House |
| Utility Water | Municipal Water |
Parking
| No Garage |
Land
| Acreage | No |
| Land Amenities | Public Transit |
| Sewer | Sanitary Sewer |
| Size Depth | 132 Ft |
| Size Frontage | 37 Ft ,6 In |
| Size Irregular | 37.5 X 132 Ft |
| Size Total Text | 37.5 X 132 Ft|under 1/2 Acre |
| Zoning Description | R4 |
Rooms
| Level | Type | Length | Width | Dimensions |
|---|---|---|---|---|
| Second Level | Primary Bedroom | 5.08 m | 3.25 m | 5.08 m x 3.25 m |
| Second Level | Bedroom | 3.14 m | 2.74 m | 3.14 m x 2.74 m |
| Second Level | Bathroom | Measurements not available | ||
| Main Level | Kitchen | 4.11 m | 2.84 m | 4.11 m x 2.84 m |
| Main Level | Dining Room | 3.7 m | 3.35 m | 3.7 m x 3.35 m |
| Main Level | Living Room | 3.65 m | 3.04 m | 3.65 m x 3.04 m |
| Main Level | Bathroom | Measurements not available |
Utilities
| Cable | Available |
| Electricity | Installed |
| Sewer | Installed |

PATRICIA GUERNSEY
Salesperson
(613) 966-6060
teamguernsey.com/
www.facebook.com/teamguernsey/
www.linkedin.com/in/patriciaguernsey
Salesperson
(613) 966-6060
teamguernsey.com/
www.facebook.com/teamguernsey/
www.linkedin.com/in/patriciaguernsey

ROYAL LEPAGE PROALLIANCE REALTY
357 Front St Unit B
Belleville, Ontario K8N 2Z9
357 Front St Unit B
Belleville, Ontario K8N 2Z9
(613) 966-6060
(613) 966-2904

Trent Mosier
Salesperson
(613) 966-6060
Salesperson
(613) 966-6060

ROYAL LEPAGE PROALLIANCE REALTY
357 Front St Unit B
Belleville, Ontario K8N 2Z9
357 Front St Unit B
Belleville, Ontario K8N 2Z9
(613) 966-6060
(613) 966-2904
Contact Us
Contact us for more information


























