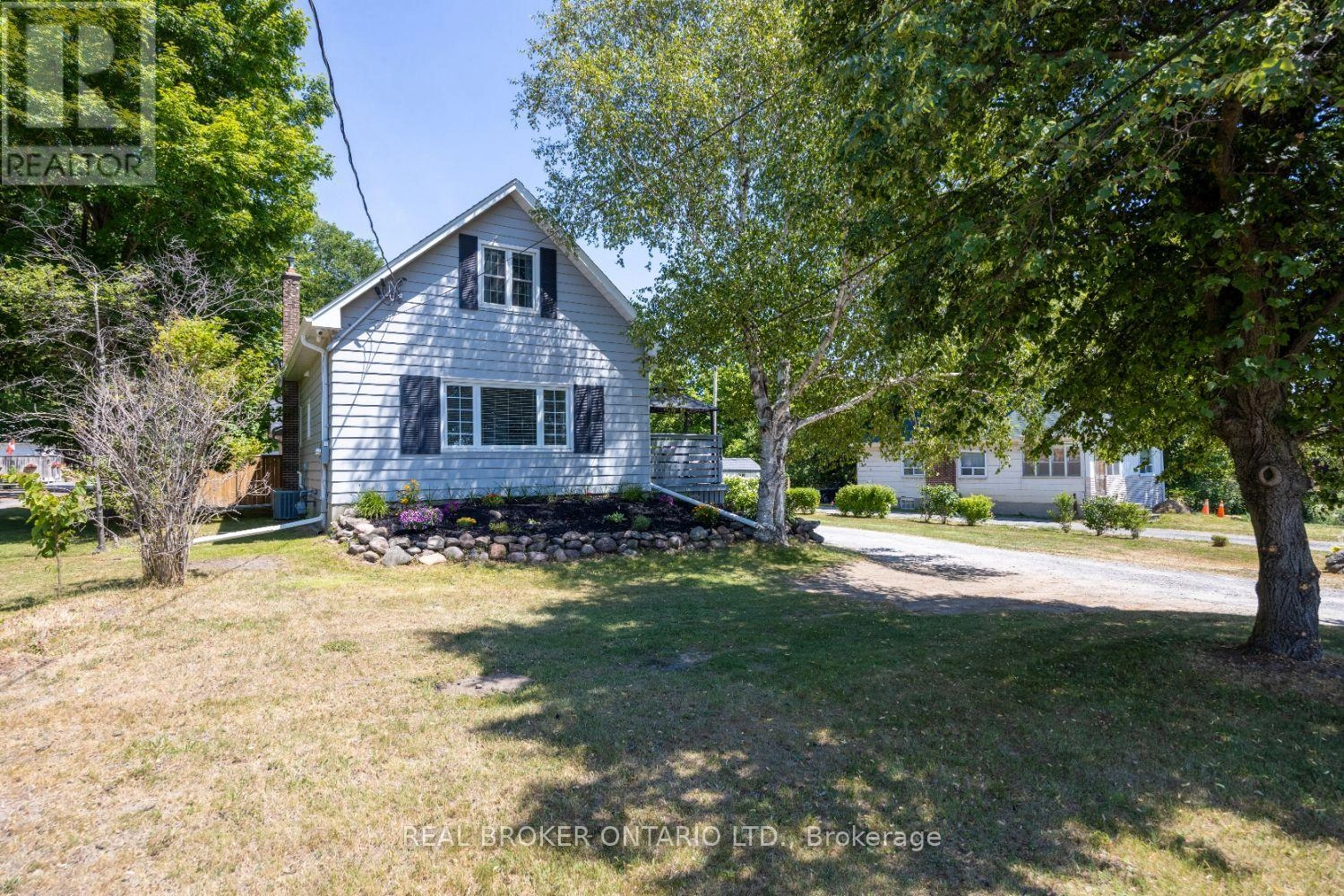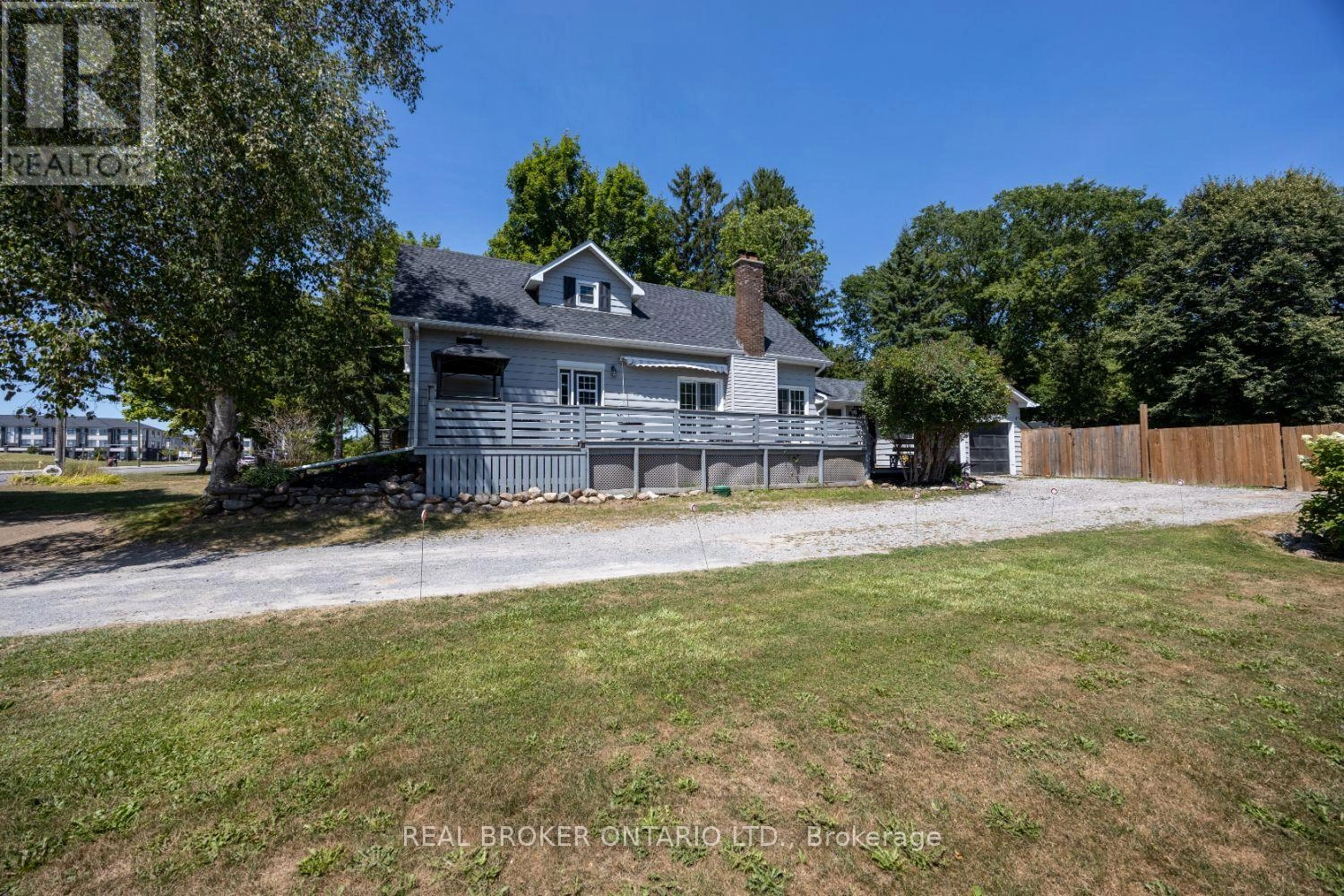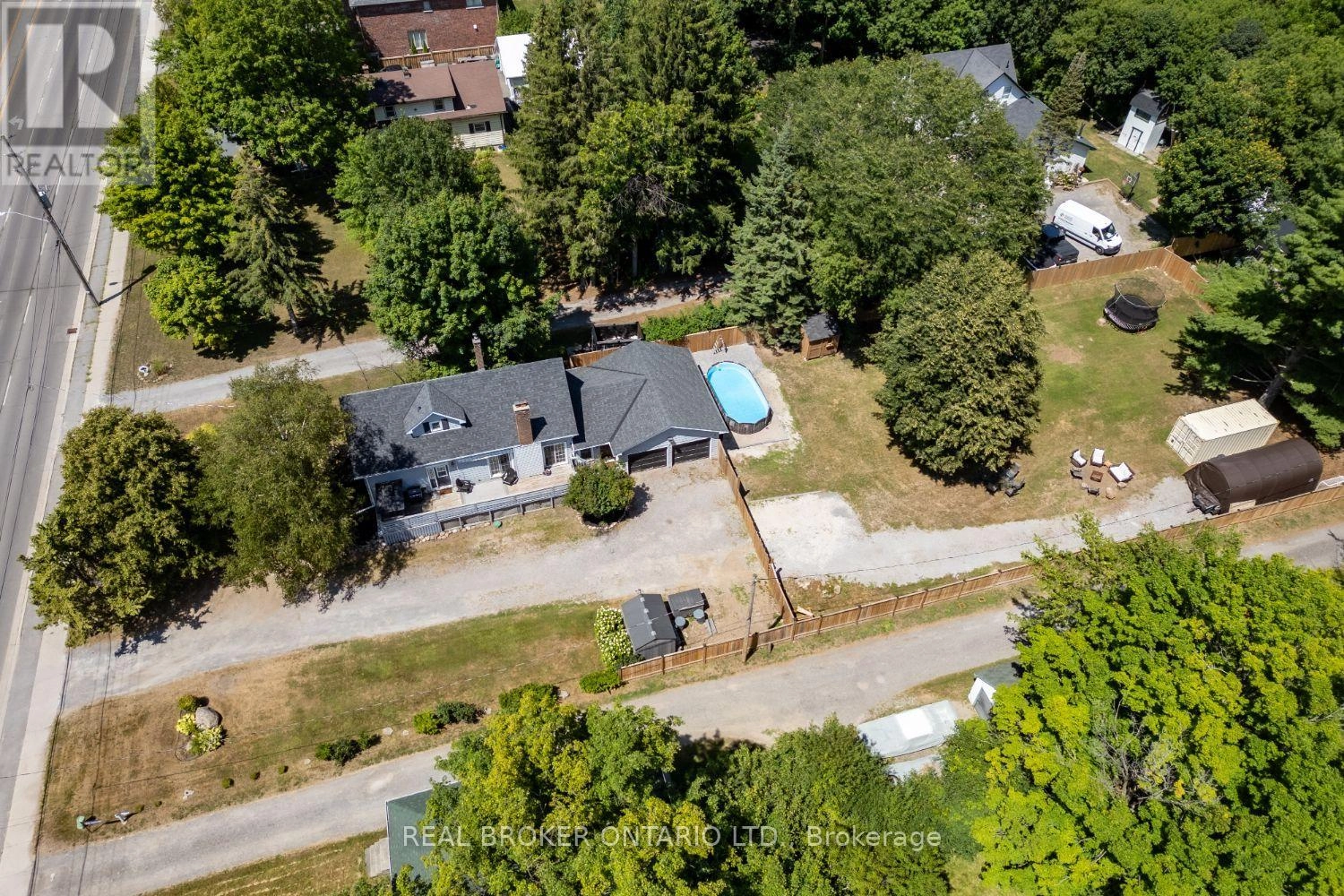79 Townline Road N Clarington, Ontario L1E 2J3
$699,900
Nestled on a rare 1/2 acre lot in town, this spacious 4-bedroom home offers the perfect blend of comfort, function, and outdoor living. The fully fenced backyard is complete with an above-ground pool and plenty of space for entertaining, gardening, or simply letting kids and pets play. Inside, the kitchen features a stylish stone backsplash, stainless steel appliances, vinyl flooring, a pantry cupboard, and pot lighting, all overlooking the cozy family room with pot lighting and walk-out to the deck. The open-concept dining and living room area is ideal for gatherings, showcasing vinyl flooring and a large picture window that floods the space with natural light. A convenient mudroom connects directly to both the garage and the deck, offering a closet for storage and easy transitions between indoor and outdoor spaces. Two main floor bedrooms provide flexibility, with one making a great home office option. Upstairs, you'll find two more generously sized bedrooms. The finished rec room adds even more functional living space, complete with durable vinyl flooring and modern pot lighting. Plenty of storage space throughout home. With a layout designed for everyday living and entertaining, plus an expansive yard rarely found in town, this home checks all the boxes for growing families or anyone who values space and versatility. (id:59743)
Open House
This property has open houses!
2:00 pm
Ends at:4:00 pm
2:00 pm
Ends at:4:00 pm
Property Details
| MLS® Number | E12305328 |
| Property Type | Single Family |
| Neigbourhood | Eastdale |
| Community Name | Courtice |
| Parking Space Total | 9 |
| Pool Type | Above Ground Pool |
Building
| Bathroom Total | 2 |
| Bedrooms Above Ground | 4 |
| Bedrooms Total | 4 |
| Appliances | Water Heater, Dishwasher, Dryer, Microwave, Range, Stove, Washer, Water Treatment, Refrigerator |
| Basement Development | Partially Finished |
| Basement Type | Full (partially Finished) |
| Construction Style Attachment | Detached |
| Cooling Type | Central Air Conditioning |
| Exterior Finish | Aluminum Siding |
| Flooring Type | Vinyl |
| Foundation Type | Unknown |
| Half Bath Total | 1 |
| Heating Fuel | Natural Gas |
| Heating Type | Forced Air |
| Stories Total | 2 |
| Size Interior | 1,100 - 1,500 Ft2 |
| Type | House |
| Utility Water | Municipal Water |
Parking
| Attached Garage | |
| Garage |
Land
| Acreage | No |
| Sewer | Septic System |
| Size Depth | 264 Ft |
| Size Frontage | 82 Ft ,6 In |
| Size Irregular | 82.5 X 264 Ft |
| Size Total Text | 82.5 X 264 Ft |
Rooms
| Level | Type | Length | Width | Dimensions |
|---|---|---|---|---|
| Second Level | Primary Bedroom | 4.77 m | 4.26 m | 4.77 m x 4.26 m |
| Second Level | Bedroom 2 | 4.22 m | 3.16 m | 4.22 m x 3.16 m |
| Main Level | Kitchen | 3.06 m | 2.95 m | 3.06 m x 2.95 m |
| Main Level | Dining Room | 6.35 m | 3.02 m | 6.35 m x 3.02 m |
| Main Level | Living Room | 6.35 m | 3.02 m | 6.35 m x 3.02 m |
| Main Level | Family Room | 6.82 m | 3.51 m | 6.82 m x 3.51 m |
| Main Level | Mud Room | 3.48 m | 2.22 m | 3.48 m x 2.22 m |
| Main Level | Bedroom 3 | 3.58 m | 2.87 m | 3.58 m x 2.87 m |
| Main Level | Bedroom 4 | 2.92 m | 2.89 m | 2.92 m x 2.89 m |
https://www.realtor.ca/real-estate/28648883/79-townline-road-n-clarington-courtice-courtice

Broker
(905) 926-5554
(905) 926-5554
www.marleneboyle.com/
www.facebook.com/marleneboylerealtor
twitter.com/marleneboyle
www.linkedin.com/in/marleneboyle

113 King Street East Unit 2
Bowmanville, Ontario L1C 1N4
(888) 311-1172
www.joinreal.com/

113 King Street East Unit 2
Bowmanville, Ontario L1C 1N4
(888) 311-1172
www.joinreal.com/
Contact Us
Contact us for more information





































