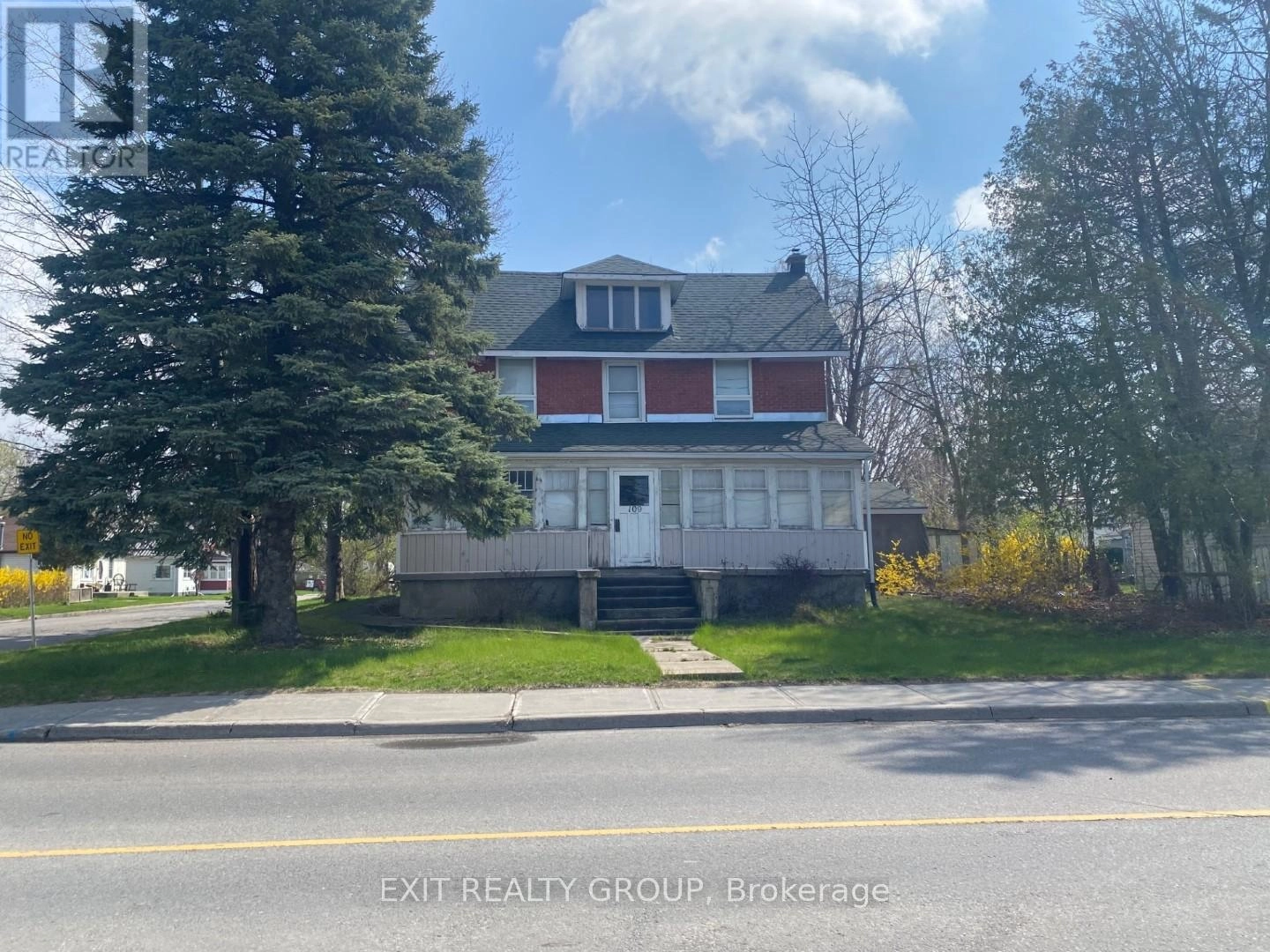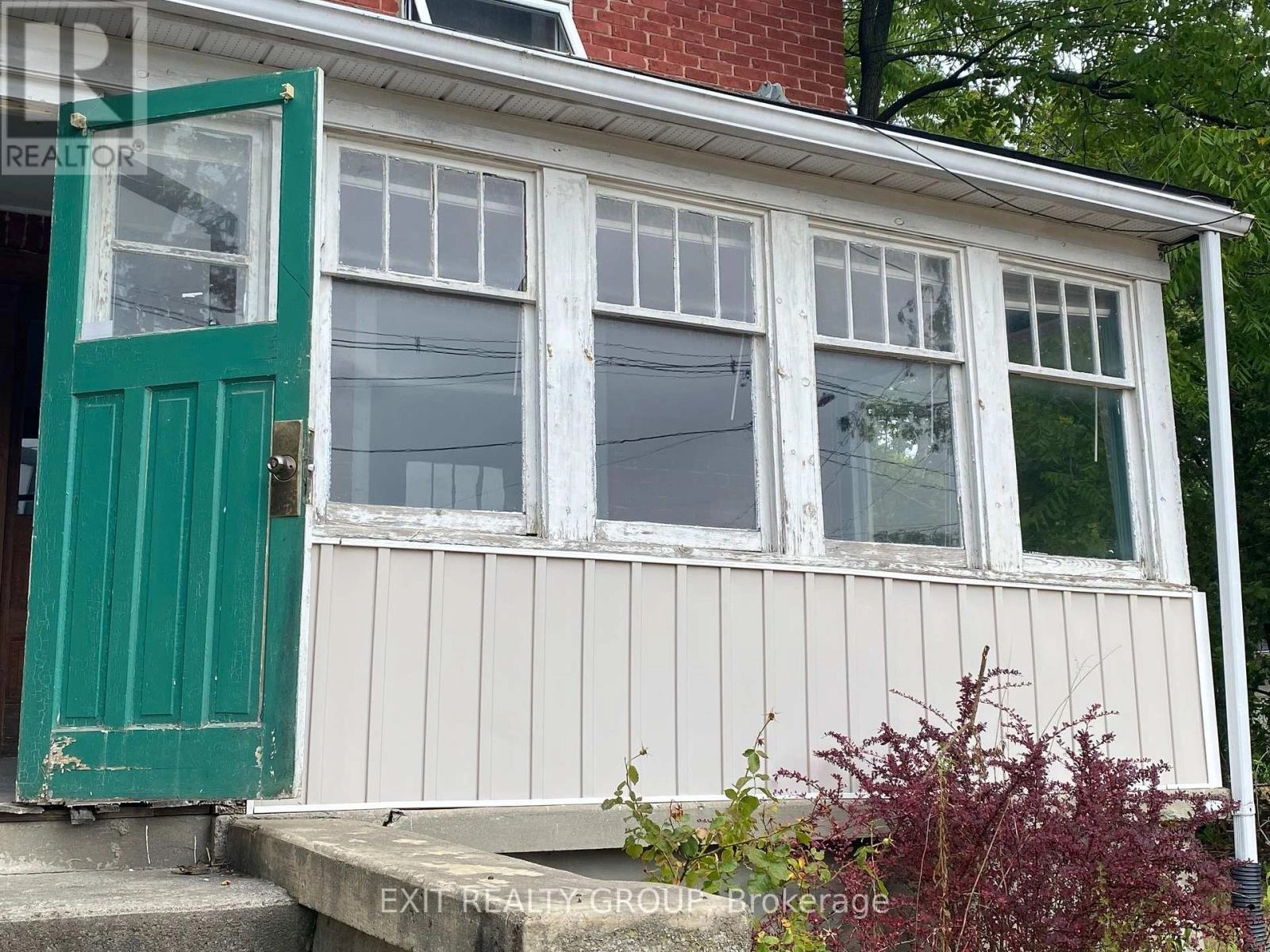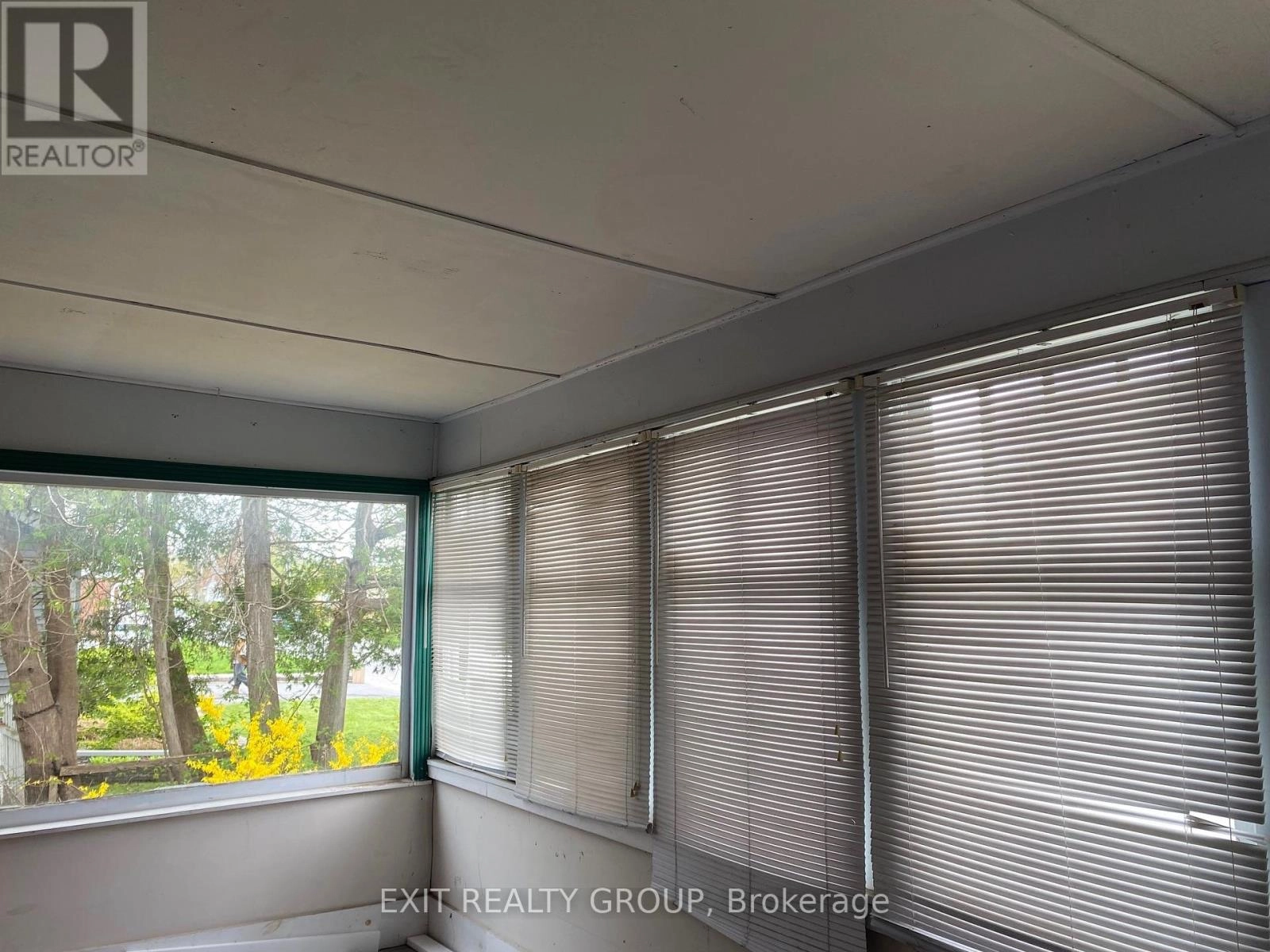109 West Street Quinte West, Ontario K8V 2M3
$344,000
Serious Seller - Don't Miss This Opportunity! Tucked away on a quiet dead-end street and set on a spacious corner lot, this 2-bedroom, 1.5-bath home is ready for its next chapter and the seller is motivated to make it happen! The functional layout offers a separate dining room, kitchen, and cozy living room, giving you a solid foundation to create the home you've been dreaming of. The enclosed front porch is a true bonus - filled with natural light and perfect for a reading nook, home office, or welcoming entryway. With immediate possession available, this property is ideal for someone eager to roll up their sleeves and unlock its full potential. Opportunities like this don't last - come see the value for yourself! (id:59743)
Property Details
| MLS® Number | X12305559 |
| Property Type | Single Family |
| Neigbourhood | Trenton |
| Community Name | Trenton Ward |
| Amenities Near By | Place Of Worship, Public Transit, Schools |
| Community Features | School Bus |
| Equipment Type | Water Heater |
| Features | Cul-de-sac, Flat Site, Dry |
| Parking Space Total | 7 |
| Rental Equipment Type | Water Heater |
| Structure | Deck, Porch |
| View Type | City View |
Building
| Bathroom Total | 2 |
| Bedrooms Above Ground | 2 |
| Bedrooms Total | 2 |
| Age | 100+ Years |
| Appliances | Garage Door Opener Remote(s), Water Heater, Dishwasher, Microwave |
| Basement Development | Unfinished |
| Basement Type | N/a (unfinished) |
| Construction Style Attachment | Detached |
| Exterior Finish | Brick, Vinyl Siding |
| Foundation Type | Stone |
| Half Bath Total | 1 |
| Heating Fuel | Natural Gas |
| Heating Type | Forced Air |
| Stories Total | 2 |
| Size Interior | 1,100 - 1,500 Ft2 |
| Type | House |
| Utility Water | Municipal Water |
Parking
| Attached Garage | |
| Garage |
Land
| Acreage | No |
| Land Amenities | Place Of Worship, Public Transit, Schools |
| Sewer | Sanitary Sewer |
| Size Depth | 132 Ft |
| Size Frontage | 66 Ft |
| Size Irregular | 66 X 132 Ft |
| Size Total Text | 66 X 132 Ft|under 1/2 Acre |
| Surface Water | River/stream |
| Zoning Description | R2 |
Rooms
| Level | Type | Length | Width | Dimensions |
|---|---|---|---|---|
| Second Level | Primary Bedroom | 4.84 m | 3.5 m | 4.84 m x 3.5 m |
| Second Level | Bedroom 2 | 3.71 m | 2.4 m | 3.71 m x 2.4 m |
| Ground Level | Kitchen | 3.62 m | 3.5 m | 3.62 m x 3.5 m |
| Ground Level | Dining Room | 5.09 m | 3.77 m | 5.09 m x 3.77 m |
| Ground Level | Living Room | 4.87 m | 4.51 m | 4.87 m x 4.51 m |
| Ground Level | Family Room | 5.88 m | 3.9 m | 5.88 m x 3.9 m |
Utilities
| Cable | Installed |
| Electricity | Installed |
| Sewer | Installed |
https://www.realtor.ca/real-estate/28649742/109-west-street-quinte-west-trenton-ward-trenton-ward

Salesperson
(343) 263-4654

309 Dundas Street East
Trenton, Ontario K8V 1M1
(613) 394-1800
(613) 394-9900
www.exitrealtygroup.ca/
Contact Us
Contact us for more information










































