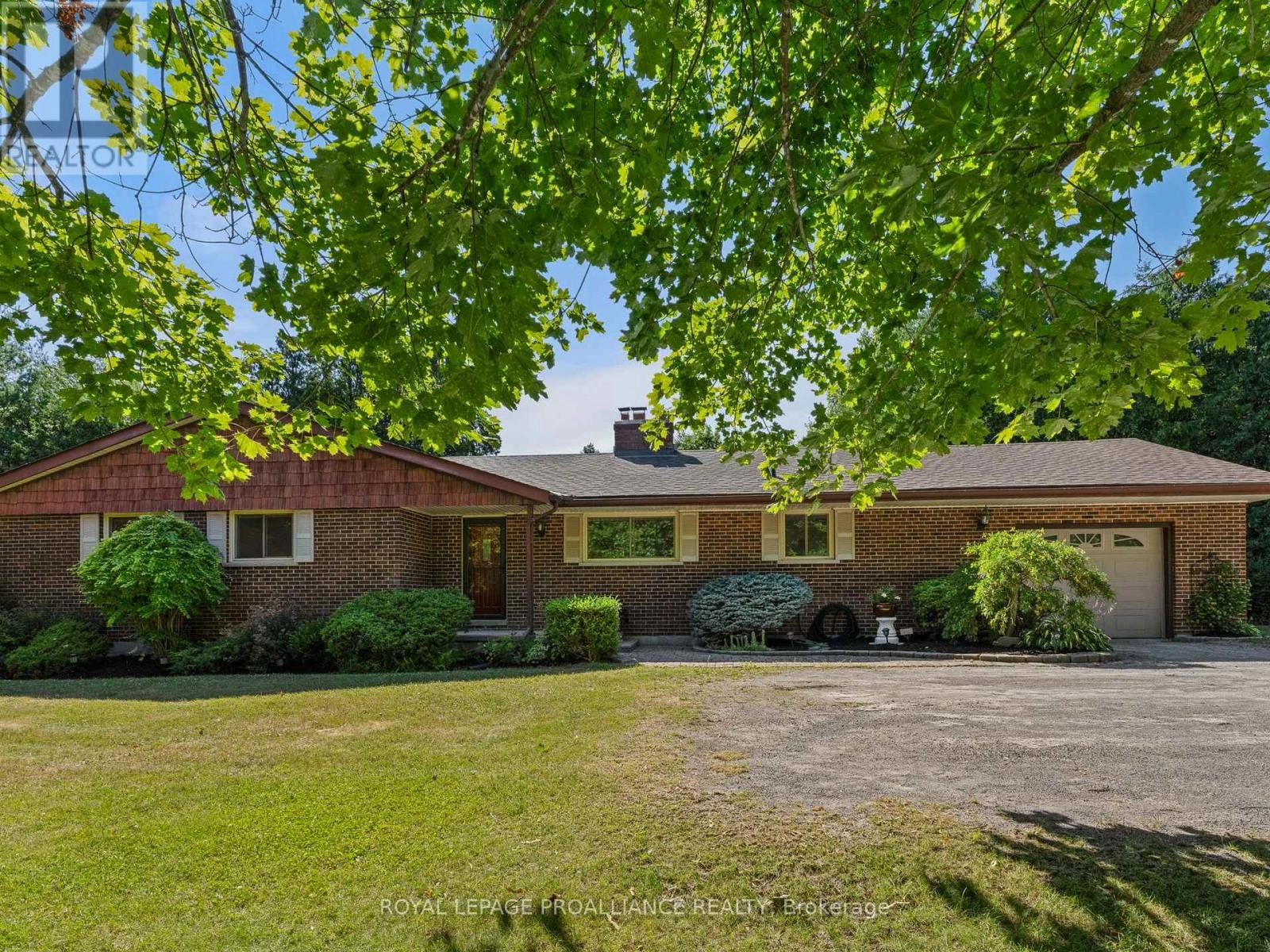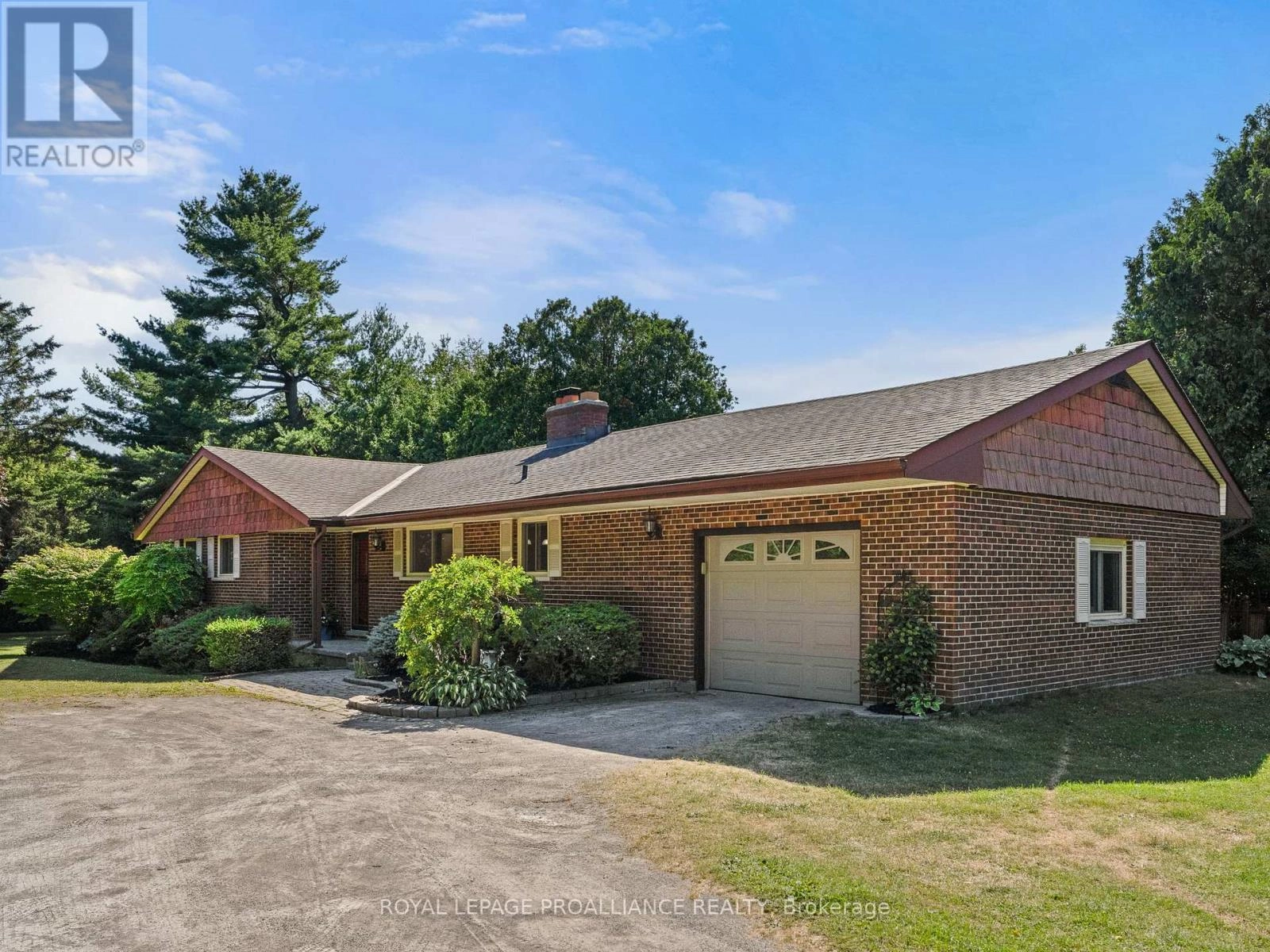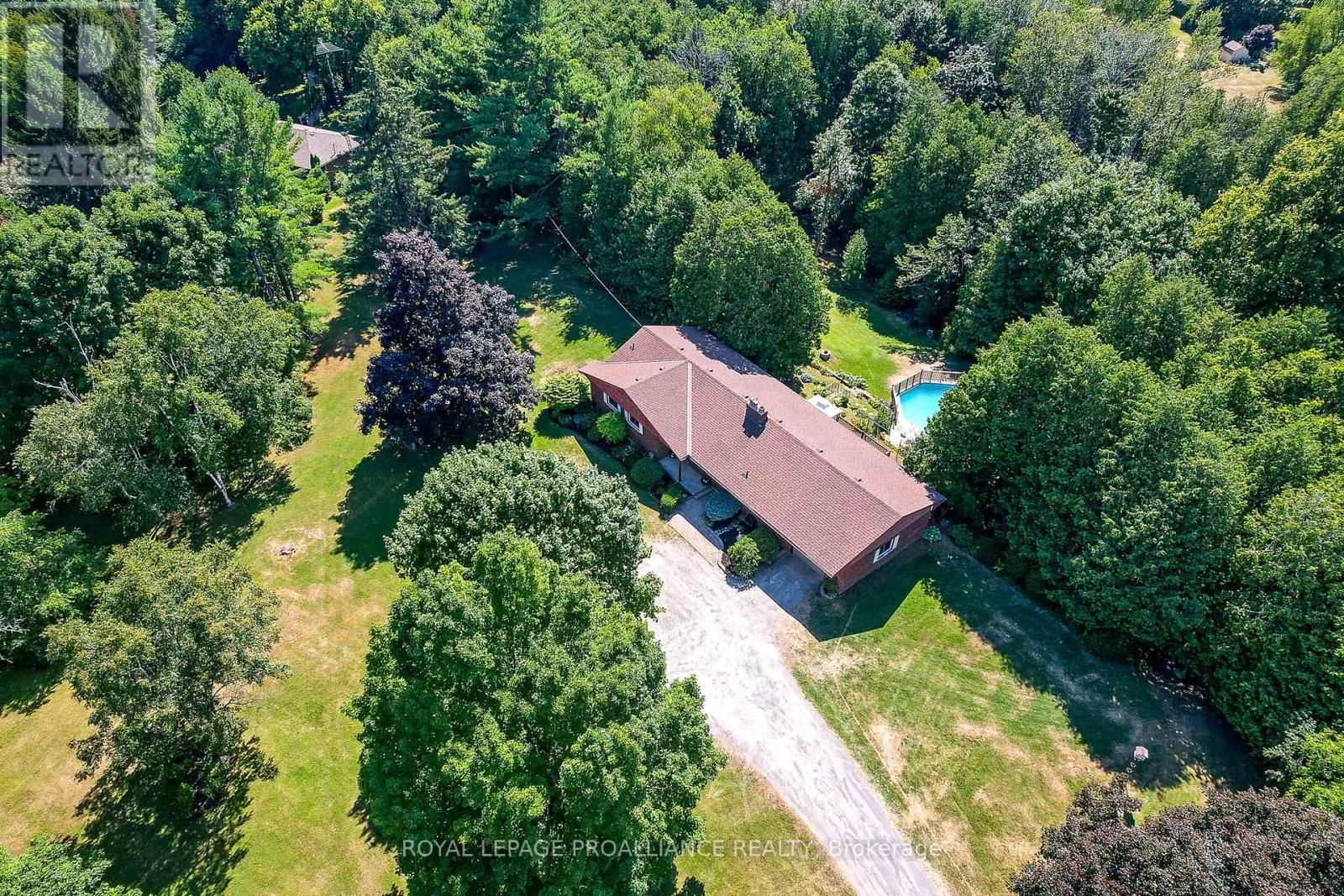3506 Kennedy Road Hamilton Township, Ontario K9A 4J7
$937,000
Welcome to 3506 Kennedy Road, a custom-built all-brick bungalow nestled on a picturesque and perfectly private 2.21 acres in Camborne. Surrounded by mature trees and set back from the road, this thoughtfully designed home is being offered for sale for the very first time. The main floor features hardwood flooring, a freshly painted interior, and updated lighting. Bright, sun-filled rooms offer views of the surrounding greenery, and the living room opens to a back deck overlooking the landscaped yard an ideal spot for morning coffee or quiet outdoor meals. The kitchen includes tiled flooring and stainless steel appliances. All four bedrooms are located on the main level, along with a full bath. A partially finished walk-out lower level adds flexible space with a cozy rec room, laundry area, and direct access to an interlock patio and the backyard. A dream for both gardeners and nature lovers, the property includes perennial beds, a garden shed, and an above-ground pool with wraparound deck. A sturdy bridge crosses a trickling stream to the rest of the large, wooded property, offering a peaceful place to explore. A functional wood-burning fireplace on each level are built with original John Price bricks and equipped with metal heatilators for added warmth and character. High-speed internet currently being installed along the road - it has been dug to the house, but not yet connected. This is a rare opportunity to enjoy timeless country living in a sought-after community, close to the local school, with easy access to Cobourg, the 401, and everyday amenities just minutes away. (id:59743)
Property Details
| MLS® Number | X12305467 |
| Property Type | Single Family |
| Community Name | Rural Hamilton |
| Amenities Near By | Hospital, Schools |
| Features | Wooded Area |
| Parking Space Total | 11 |
| Pool Type | On Ground Pool |
| Structure | Deck, Patio(s), Shed |
Building
| Bathroom Total | 1 |
| Bedrooms Above Ground | 4 |
| Bedrooms Total | 4 |
| Age | 51 To 99 Years |
| Amenities | Fireplace(s) |
| Appliances | Central Vacuum, Blinds, Dishwasher, Dryer, Freezer, Garage Door Opener, Microwave, Stove, Washer, Refrigerator |
| Architectural Style | Bungalow |
| Basement Development | Partially Finished |
| Basement Features | Walk Out |
| Basement Type | N/a (partially Finished) |
| Construction Style Attachment | Detached |
| Cooling Type | Central Air Conditioning |
| Exterior Finish | Brick |
| Fireplace Present | Yes |
| Fireplace Total | 2 |
| Foundation Type | Block |
| Heating Fuel | Natural Gas |
| Heating Type | Forced Air |
| Stories Total | 1 |
| Size Interior | 1,500 - 2,000 Ft2 |
| Type | House |
Parking
| Attached Garage | |
| Garage |
Land
| Acreage | Yes |
| Land Amenities | Hospital, Schools |
| Landscape Features | Landscaped |
| Sewer | Septic System |
| Size Depth | 406 Ft ,8 In |
| Size Frontage | 206 Ft |
| Size Irregular | 206 X 406.7 Ft |
| Size Total Text | 206 X 406.7 Ft|2 - 4.99 Acres |
| Surface Water | River/stream |
Rooms
| Level | Type | Length | Width | Dimensions |
|---|---|---|---|---|
| Basement | Utility Room | 2.6 m | 3.45 m | 2.6 m x 3.45 m |
| Basement | Recreational, Games Room | 15.4 m | 3.45 m | 15.4 m x 3.45 m |
| Main Level | Kitchen | 4.52 m | 3.81 m | 4.52 m x 3.81 m |
| Main Level | Eating Area | 3.32 m | 3.06 m | 3.32 m x 3.06 m |
| Main Level | Dining Room | 4.6 m | 3.45 m | 4.6 m x 3.45 m |
| Main Level | Living Room | 5.44 m | 3.47 m | 5.44 m x 3.47 m |
| Main Level | Primary Bedroom | 3.49 m | 3.45 m | 3.49 m x 3.45 m |
| Main Level | Bathroom | 2.32 m | 2.81 m | 2.32 m x 2.81 m |
| Main Level | Bedroom 2 | 3.48 m | 3.45 m | 3.48 m x 3.45 m |
| Main Level | Bedroom 3 | 3.32 m | 3.44 m | 3.32 m x 3.44 m |
| Main Level | Bedroom 4 | 3.41 m | 3.44 m | 3.41 m x 3.44 m |
https://www.realtor.ca/real-estate/28649382/3506-kennedy-road-hamilton-township-rural-hamilton


1005 Elgin Street West Unit: 300
Cobourg, Ontario K9A 5J4
(905) 377-8888
discoverroyallepage.com/
Contact Us
Contact us for more information



















































