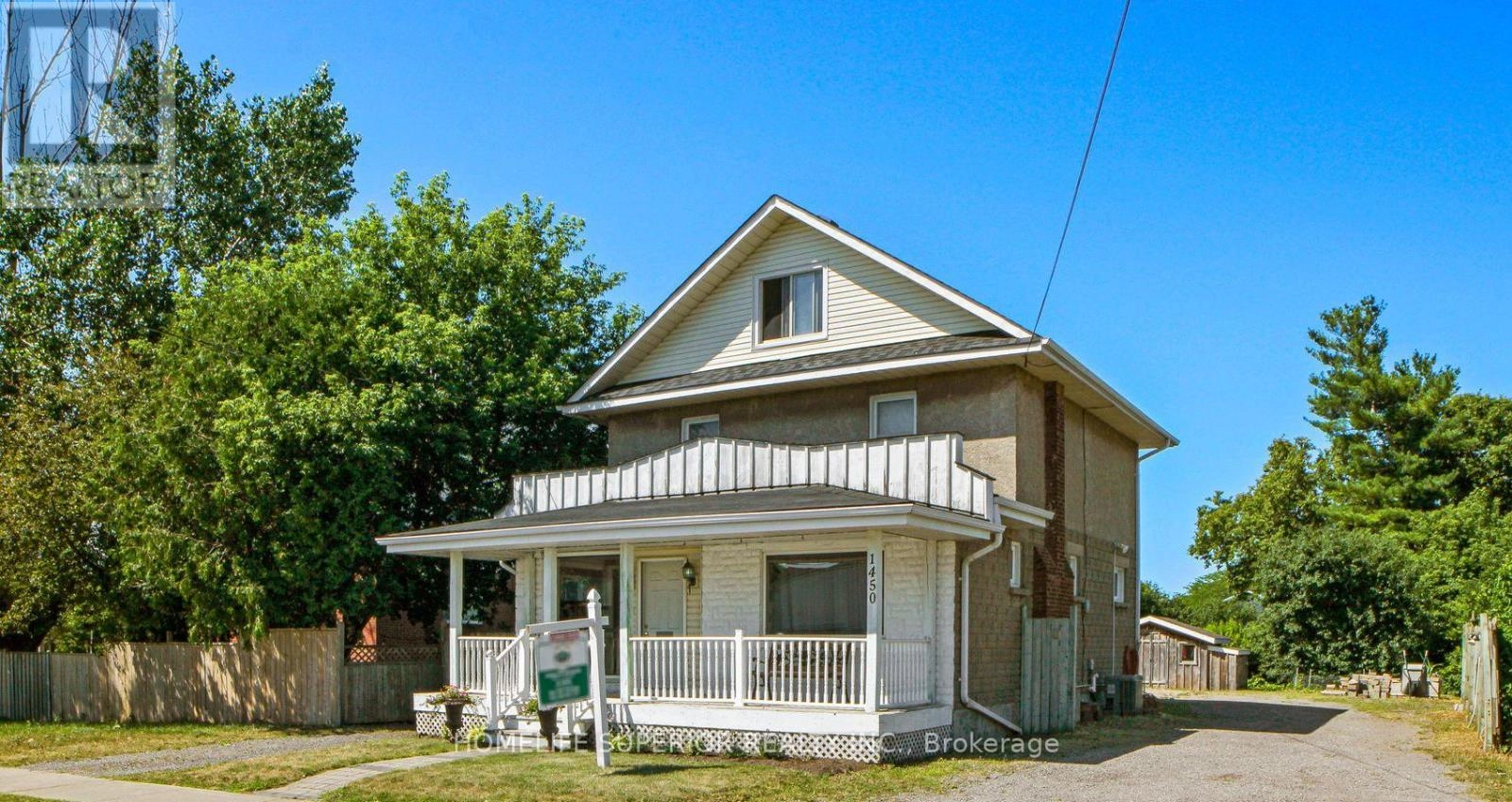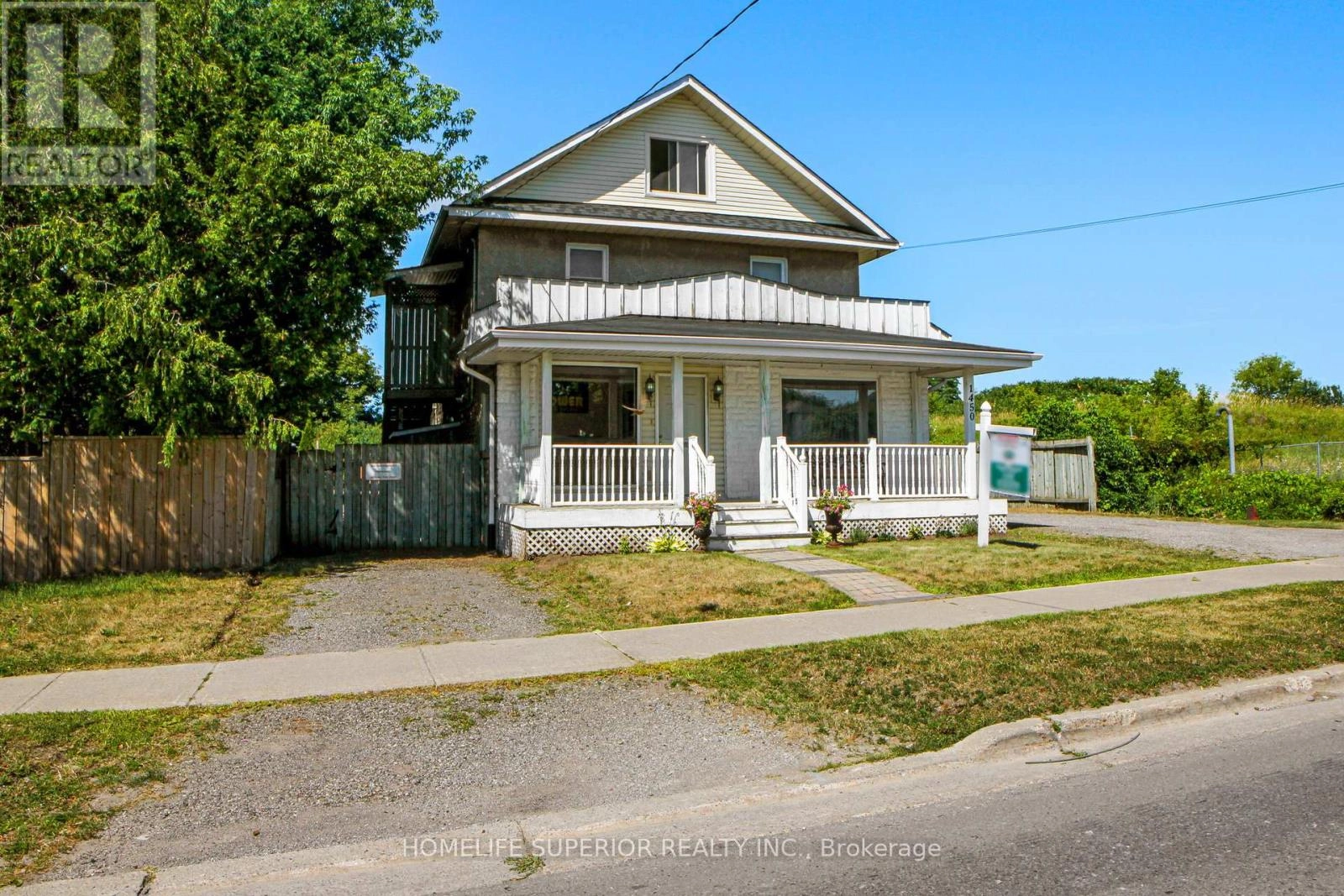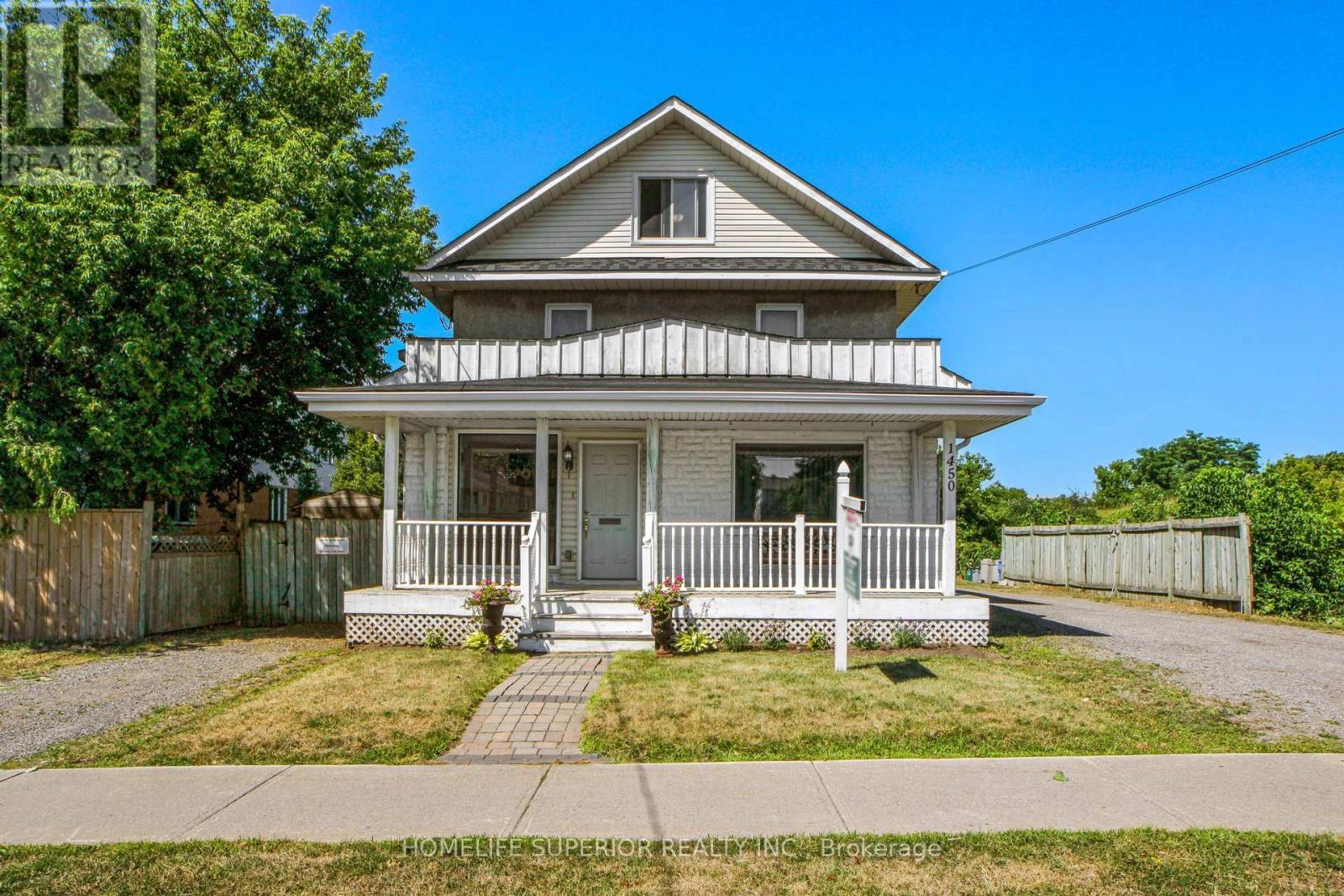1450 Ritson Road N Oshawa, Ontario L1G 8E5
$899,900
Amazing Investment property with incredible main street exposure for a home business! Thousands of vehicles drive by daily. Legal Duplex with Home Business potential. Live and work at home or rent upper unit and run your business on the main floor! Upper apt has separate entrance and 4 bedrooms! Main floor boasts hardwood floors in Living room and Dining room, faux fireplace in Living room, separate Foyer entrance that can easily be used for business entrance, separate mud room at back and 4 pc washroom and kitchen. Basement has 2 extra bedrooms, another kitchen and living room, a huge cold cellar and it walks up to separate entrance door leading to deck. Two separate driveways with tons of parking for tenants and/or business clients. See attachment for zoning allowances. Across the road from Medical Centre to the South, new housing development going in across the street to the East beside a large park. Close to the University/College. The possibilities are endless! Hot water tank (owned), furnace, central air and roof shingles all new in 2017. (id:59743)
Property Details
| MLS® Number | E12306221 |
| Property Type | Multi-family |
| Neigbourhood | Samac |
| Community Name | Samac |
| Parking Space Total | 12 |
| Structure | Deck, Porch |
Building
| Bathroom Total | 3 |
| Bedrooms Above Ground | 4 |
| Bedrooms Below Ground | 2 |
| Bedrooms Total | 6 |
| Amenities | Fireplace(s) |
| Appliances | Dryer, Stove, Washer, Refrigerator |
| Basement Development | Finished |
| Basement Features | Separate Entrance |
| Basement Type | N/a (finished) |
| Cooling Type | Central Air Conditioning |
| Exterior Finish | Brick |
| Fireplace Present | Yes |
| Fireplace Total | 1 |
| Flooring Type | Vinyl, Hardwood, Laminate |
| Foundation Type | Block |
| Heating Fuel | Natural Gas |
| Heating Type | Forced Air |
| Stories Total | 3 |
| Size Interior | 1,500 - 2,000 Ft2 |
| Type | Duplex |
| Utility Water | Municipal Water |
Parking
| No Garage |
Land
| Acreage | No |
| Sewer | Sanitary Sewer |
| Size Depth | 109 Ft ,3 In |
| Size Frontage | 60 Ft |
| Size Irregular | 60 X 109.3 Ft |
| Size Total Text | 60 X 109.3 Ft |
| Zoning Description | R3-a, R1-c |
Rooms
| Level | Type | Length | Width | Dimensions |
|---|---|---|---|---|
| Second Level | Primary Bedroom | 3.52 m | 3.32 m | 3.52 m x 3.32 m |
| Second Level | Bedroom 2 | 3.52 m | 3.32 m | 3.52 m x 3.32 m |
| Second Level | Bedroom 3 | 3.86 m | 2.37 m | 3.86 m x 2.37 m |
| Second Level | Kitchen | 2.8 m | 2.3 m | 2.8 m x 2.3 m |
| Third Level | Bedroom 4 | 3.53 m | 2.16 m | 3.53 m x 2.16 m |
| Third Level | Living Room | 4.12 m | 4.1 m | 4.12 m x 4.1 m |
| Basement | Living Room | 3.07 m | 2.6 m | 3.07 m x 2.6 m |
| Basement | Kitchen | 3.07 m | 2.27 m | 3.07 m x 2.27 m |
| Basement | Bedroom 5 | 3.45 m | 2.03 m | 3.45 m x 2.03 m |
| Basement | Bedroom | 4.29 m | 2.72 m | 4.29 m x 2.72 m |
| Main Level | Foyer | 3.6 m | 2.14 m | 3.6 m x 2.14 m |
| Main Level | Living Room | 5.86 m | 3.52 m | 5.86 m x 3.52 m |
| Main Level | Dining Room | 3.9 m | 3.52 m | 3.9 m x 3.52 m |
| Main Level | Kitchen | 3.81 m | 3.92 m | 3.81 m x 3.92 m |
| Main Level | Mud Room | 2.66 m | 1.8 m | 2.66 m x 1.8 m |
Utilities
| Cable | Available |
| Electricity | Installed |
| Sewer | Installed |
https://www.realtor.ca/real-estate/28651247/1450-ritson-road-n-oshawa-samac-samac


631 Montrave Ave.
Oshawa, Ontario L1J 4T3
(905) 720-0228
Contact Us
Contact us for more information











































