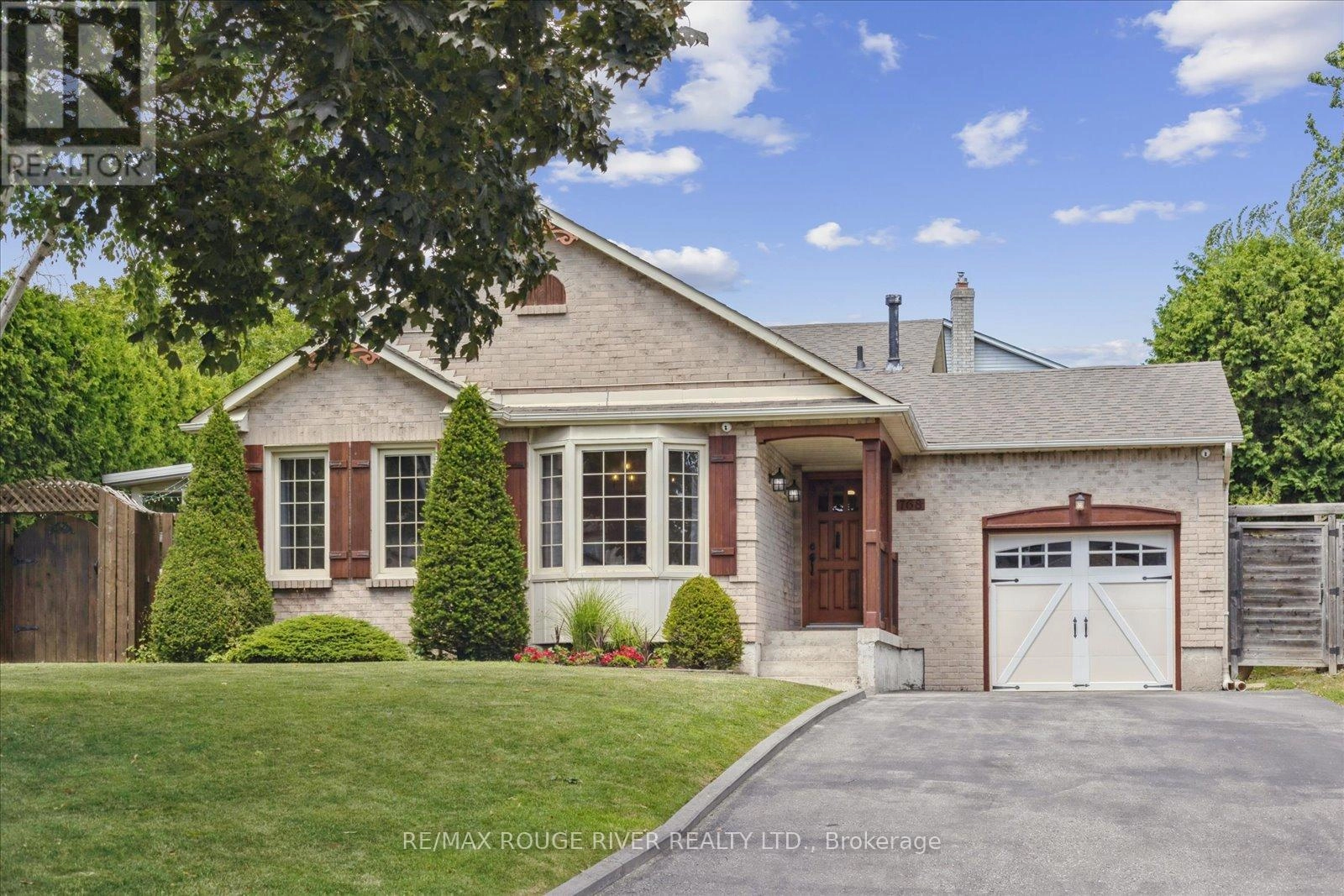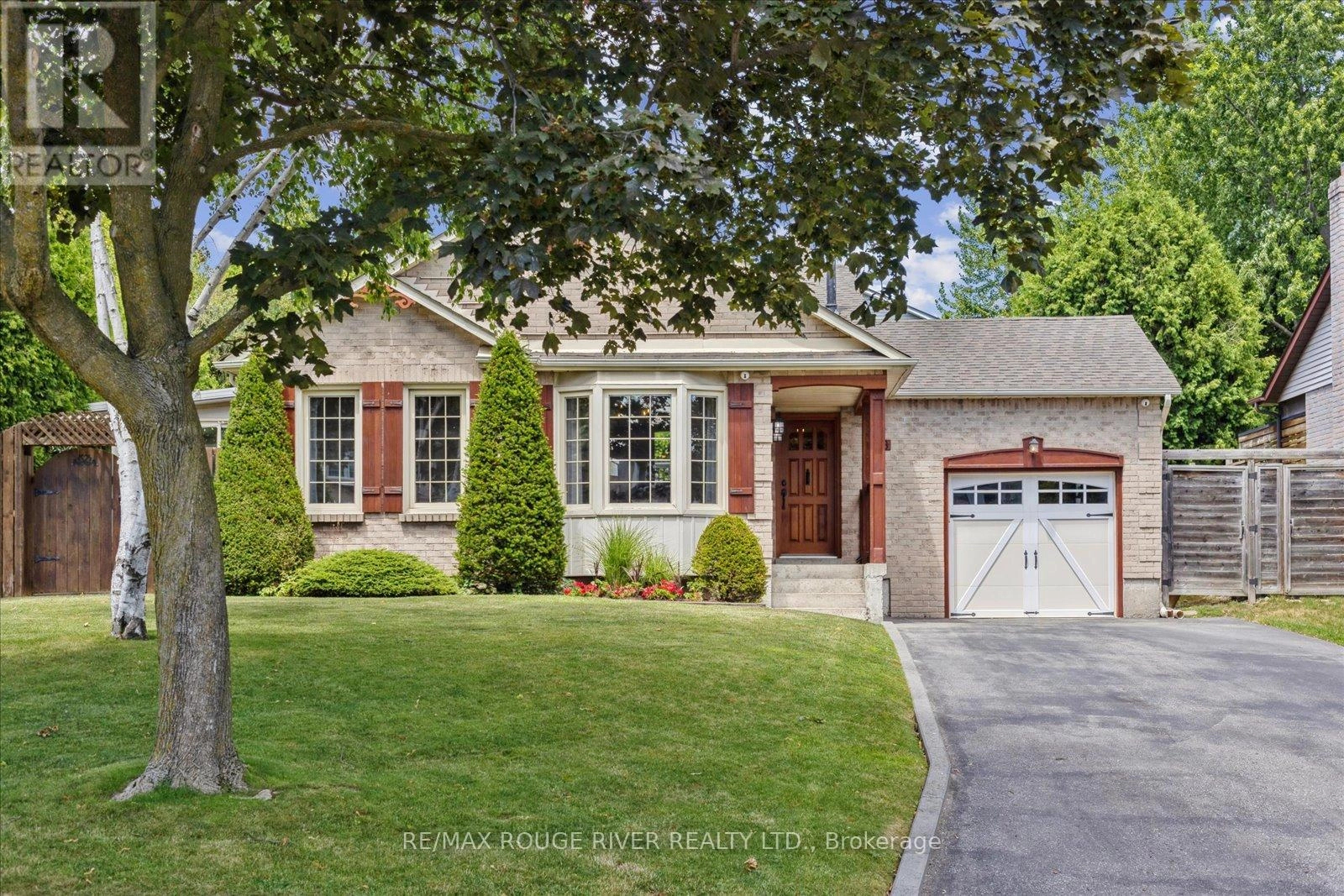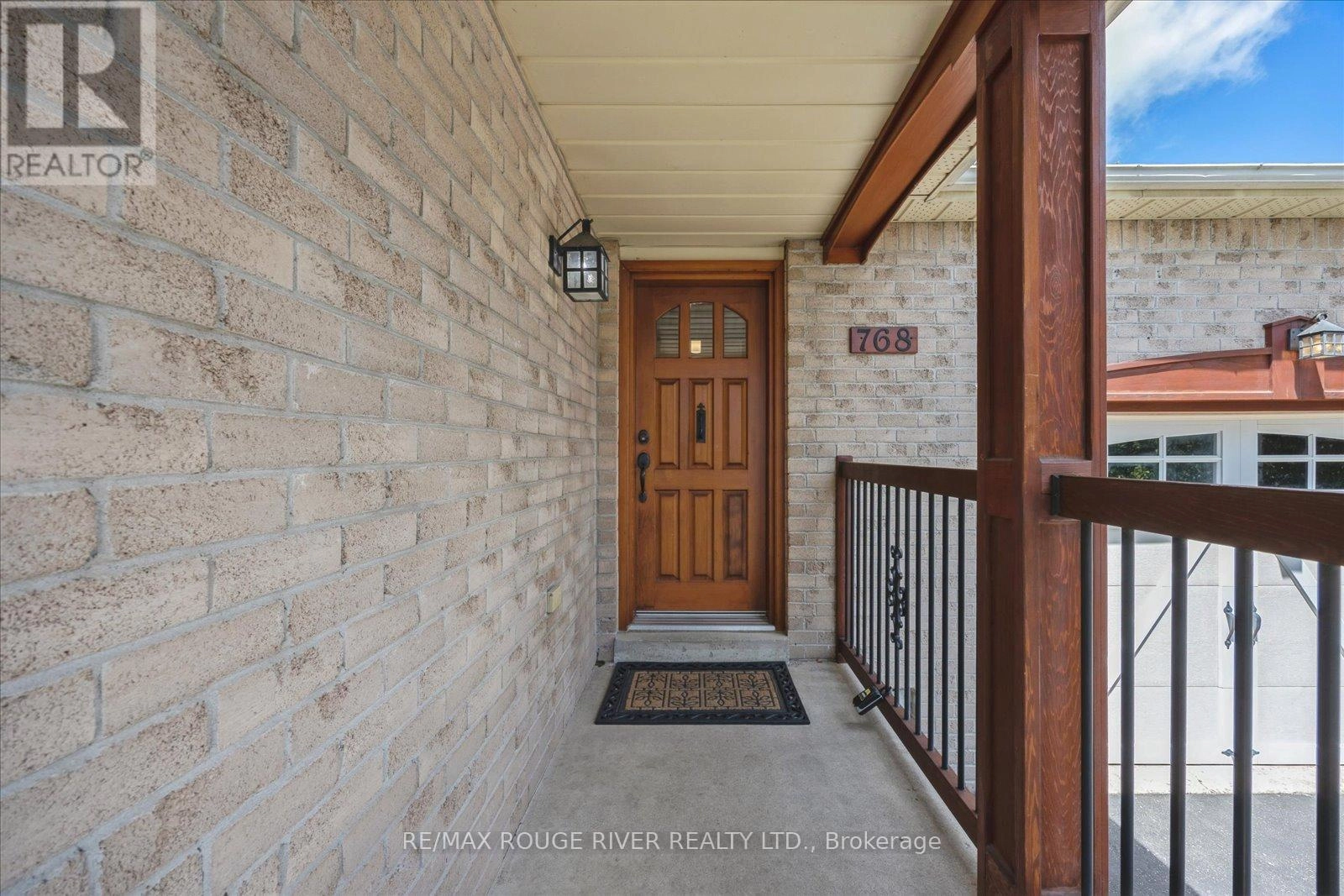768 Lochness Crescent Oshawa, Ontario L1J 7R1
$899,900
Don't Be Fooled, this Home is much larger than it looks! Nestled on a Generous Sized Fully Fenced Lot in One of Oshawa's most Desired Family Neighborhoods. Offers Incredible Space both Inside and Out. This Well Maintained 4 level Backsplit Offers a smart and spacious Layout perfect for Growing Families, Multi-Generational Living, or anyone needing extra room to work and relax. The Main Floor features a eat-in Kitchen O/L the family room Below and W/O to 3 season Sunroom Room, perfect for Entertaining. Separate Dining Room with Vaulted Ceilings, Large Window. Bright Office, ideal for working from home. Direct Access to Garage for Convenience. Upstairs, you'll find 3 Generous Bdrms, including Primary suite with a 4pce semi ensuite Bathroom and a private W/O to Deck, perfect for morning Coffee or evening unwinding. The Lower Level offers a Cozy Family room with gas fireplace, visible from the Kitchen. 4th bdrm with egress window and double closet. 3 pce bathroom-great for guests or teens seeking privacy. Lower Level provides a spacious Rec Rm, laundry rm, and ample storage for all your needs. Step outside to your own backyard Oasis, inground sprinkler system. complete with an above ground pool, large deck and total privacy with meticulously maintained grounds. 6 car Driveway, no sidewalks, walking distance to schools, parks, transit, short drive to highway. This home checks every box: space, privacy, functionality, and a fabulous neighbourhood. (id:59743)
Property Details
| MLS® Number | E12306973 |
| Property Type | Single Family |
| Neigbourhood | McLaughlin |
| Community Name | McLaughlin |
| Amenities Near By | Hospital, Park, Place Of Worship, Public Transit, Schools |
| Features | Irregular Lot Size, Ravine, Gazebo |
| Parking Space Total | 7 |
| Pool Type | Above Ground Pool |
| Structure | Deck, Patio(s), Shed |
Building
| Bathroom Total | 2 |
| Bedrooms Above Ground | 3 |
| Bedrooms Below Ground | 1 |
| Bedrooms Total | 4 |
| Age | 31 To 50 Years |
| Amenities | Fireplace(s) |
| Appliances | Garage Door Opener Remote(s), Central Vacuum, Water Heater, Garage Door Opener, Window Coverings |
| Basement Development | Finished |
| Basement Type | N/a (finished) |
| Construction Style Attachment | Detached |
| Construction Style Split Level | Backsplit |
| Cooling Type | Central Air Conditioning |
| Exterior Finish | Aluminum Siding, Brick |
| Fire Protection | Smoke Detectors |
| Fireplace Present | Yes |
| Fireplace Total | 1 |
| Fireplace Type | Insert |
| Flooring Type | Hardwood, Tile, Carpeted |
| Foundation Type | Poured Concrete |
| Heating Fuel | Natural Gas |
| Heating Type | Forced Air |
| Size Interior | 1,100 - 1,500 Ft2 |
| Type | House |
| Utility Water | Municipal Water |
Parking
| Attached Garage | |
| Garage |
Land
| Acreage | No |
| Fence Type | Fully Fenced |
| Land Amenities | Hospital, Park, Place Of Worship, Public Transit, Schools |
| Landscape Features | Lawn Sprinkler |
| Sewer | Sanitary Sewer |
| Size Depth | 126 Ft ,10 In |
| Size Frontage | 52 Ft ,6 In |
| Size Irregular | 52.5 X 126.9 Ft |
| Size Total Text | 52.5 X 126.9 Ft|under 1/2 Acre |
| Zoning Description | Residential |
Rooms
| Level | Type | Length | Width | Dimensions |
|---|---|---|---|---|
| Basement | Recreational, Games Room | 6.15 m | 2.98 m | 6.15 m x 2.98 m |
| Lower Level | Family Room | 6.43 m | 3.33 m | 6.43 m x 3.33 m |
| Lower Level | Bedroom 4 | 4.29 m | 3.33 m | 4.29 m x 3.33 m |
| Main Level | Kitchen | 5.23 m | 2.75 m | 5.23 m x 2.75 m |
| Main Level | Dining Room | 5.42 m | 3.17 m | 5.42 m x 3.17 m |
| Main Level | Sunroom | 4.18 m | 3.15 m | 4.18 m x 3.15 m |
| Main Level | Office | 2.28 m | 2.8 m | 2.28 m x 2.8 m |
| Upper Level | Primary Bedroom | 4.76 m | 3.89 m | 4.76 m x 3.89 m |
| Upper Level | Bedroom 2 | 2.97 m | 2.95 m | 2.97 m x 2.95 m |
| Upper Level | Bedroom 3 | 4.01 m | 2.7 m | 4.01 m x 2.7 m |
Utilities
| Cable | Available |
| Electricity | Installed |
| Sewer | Installed |
https://www.realtor.ca/real-estate/28652582/768-lochness-crescent-oshawa-mclaughlin-mclaughlin


372 Taunton Road East Unit: 7
Whitby, Ontario L1R 0H4
(905) 655-8808
www.remaxrougeriver.com/

Salesperson
(905) 409-3730

372 Taunton Road East Unit: 7
Whitby, Ontario L1R 0H4
(905) 655-8808
www.remaxrougeriver.com/
Contact Us
Contact us for more information













































