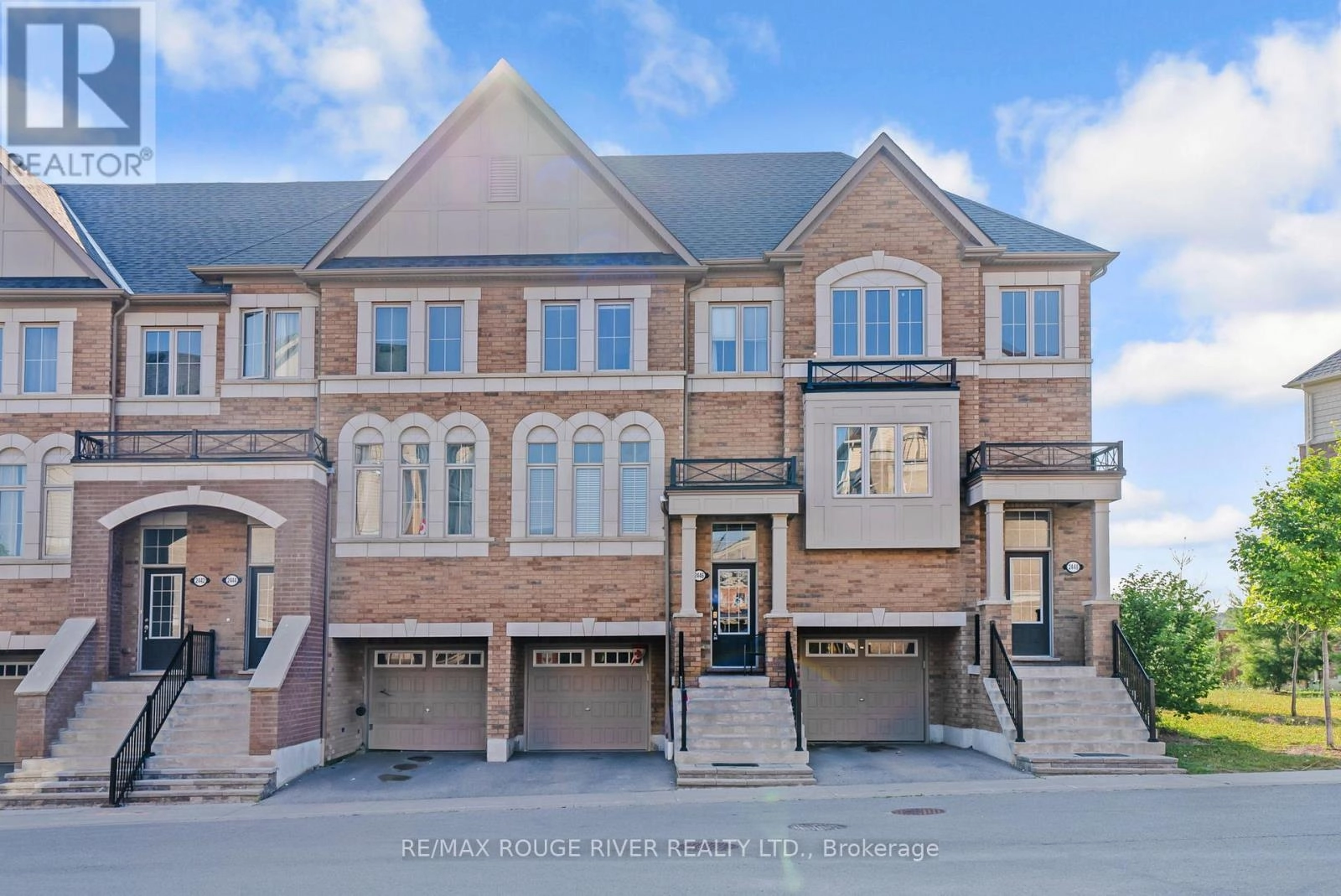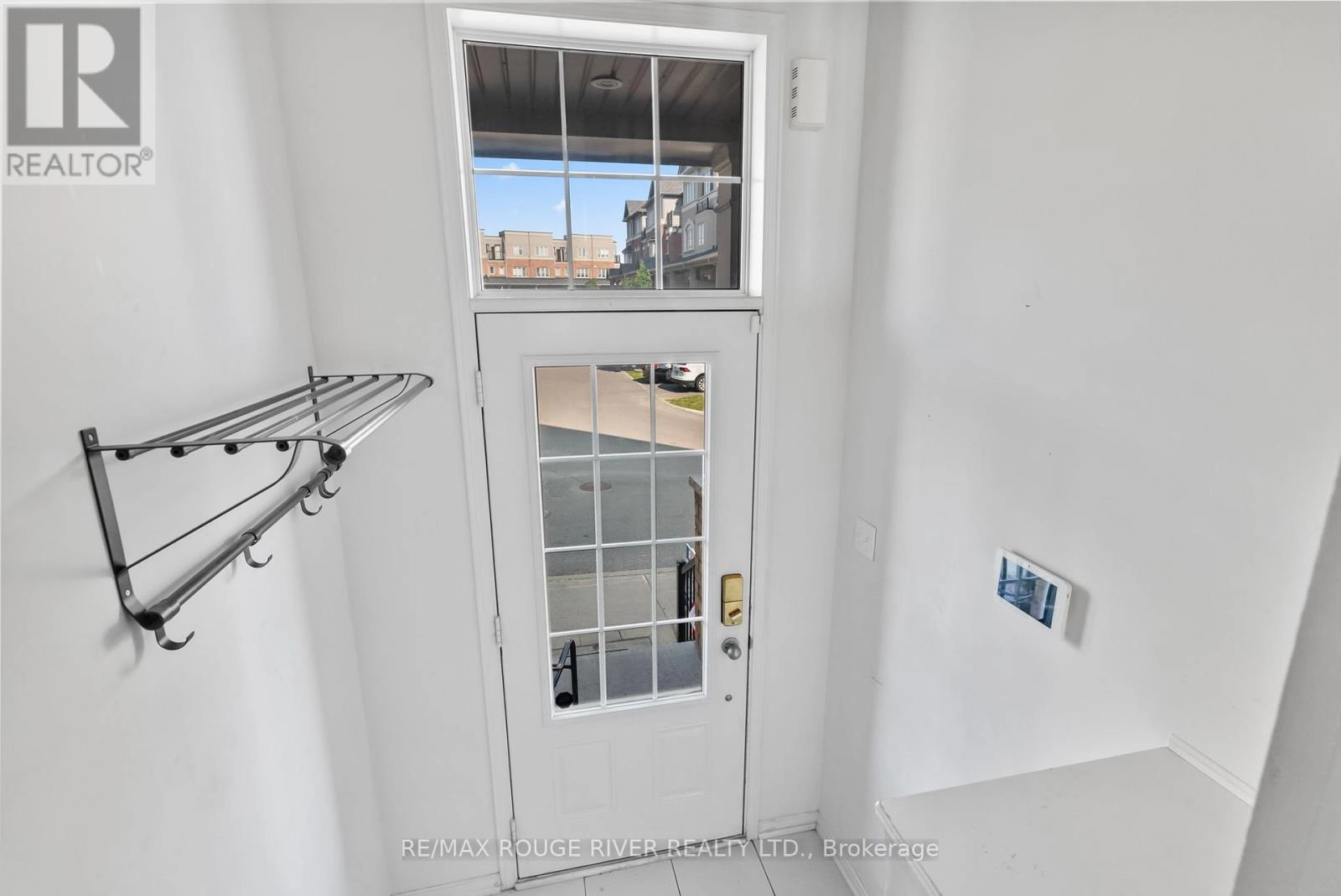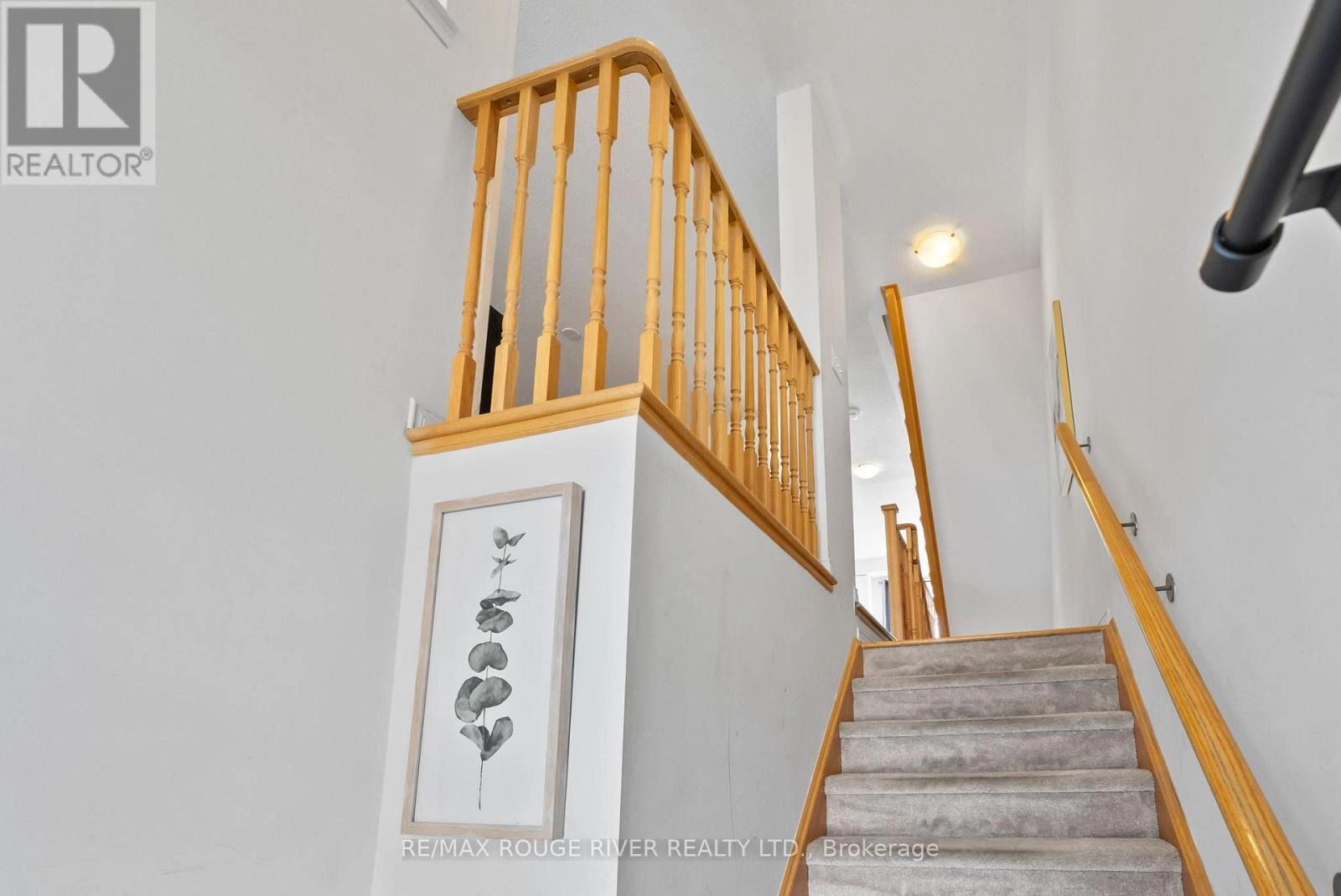2446 Bromus Path Oshawa, Ontario L1L 0K6
$630,000Maintenance, Common Area Maintenance
$401 Monthly
Maintenance, Common Area Maintenance
$401 MonthlyWelcome to this exceptional Tribute-built home in the highly sought-after Windfields community, set on a premium ravine lot offering privacy and scenic views. This beautifully designed residence features 4 spacious bedrooms and 3 bathrooms, ideal for growing families or savvy investors. The kitchen features granite countertops with ample counter space, a custom backsplash, stainless steel appliances, a breakfast area and a walkout to a balcony that overlooks tranquil greenspace perfect for morning coffee or evening relaxation. The open-concept living and dining area is flooded with natural light, creating a warm and inviting space for everyday living and entertaining. The finished lower level offers a walkout to the backyard and includes a bonus room that can serve as a home office, guest suite, or additional bedroom. All bedrooms are generously sized with large windows that fill the rooms with sunlight. Plus, enjoy plenty of storage throughout the home. Conveniently located near all amenities including the new Costco and plaza on Simcoe Street, Ontario Tech University, Durham College, and quick access to Hwy 407. A fantastic opportunity for families or investors looking to attract students and young professionals. Don't miss your chance to own this incredible home in one of Oshawa's most dynamic communities! (id:59743)
Property Details
| MLS® Number | E12307214 |
| Property Type | Single Family |
| Neigbourhood | Windfields Farm |
| Community Name | Windfields |
| Amenities Near By | Park, Place Of Worship, Public Transit, Schools |
| Community Features | Pet Restrictions, Community Centre |
| Features | Ravine, Balcony, In Suite Laundry |
| Parking Space Total | 2 |
Building
| Bathroom Total | 3 |
| Bedrooms Above Ground | 4 |
| Bedrooms Total | 4 |
| Appliances | All, Dishwasher, Dryer, Microwave, Stove, Washer, Window Coverings, Refrigerator |
| Basement Development | Finished |
| Basement Features | Walk Out |
| Basement Type | N/a (finished) |
| Cooling Type | Central Air Conditioning |
| Exterior Finish | Brick |
| Flooring Type | Hardwood, Carpeted |
| Foundation Type | Concrete |
| Half Bath Total | 1 |
| Heating Fuel | Natural Gas |
| Heating Type | Forced Air |
| Stories Total | 3 |
| Size Interior | 1,600 - 1,799 Ft2 |
| Type | Row / Townhouse |
Parking
| Garage |
Land
| Acreage | No |
| Land Amenities | Park, Place Of Worship, Public Transit, Schools |
Rooms
| Level | Type | Length | Width | Dimensions |
|---|---|---|---|---|
| Basement | Office | 2.6 m | 2.46 m | 2.6 m x 2.46 m |
| Lower Level | Family Room | 5.26 m | 2.72 m | 5.26 m x 2.72 m |
| Main Level | Living Room | 6.02 m | 3.96 m | 6.02 m x 3.96 m |
| Main Level | Dining Room | 6.02 m | 3.96 m | 6.02 m x 3.96 m |
| Main Level | Kitchen | 5.26 m | 2.74 m | 5.26 m x 2.74 m |
| Upper Level | Primary Bedroom | 3.86 m | 2.57 m | 3.86 m x 2.57 m |
| Upper Level | Bedroom 2 | 2.57 m | 2.44 m | 2.57 m x 2.44 m |
| Upper Level | Bedroom 3 | 3 m | 2.72 m | 3 m x 2.72 m |
| Upper Level | Bedroom 4 | 2.79 m | 2.57 m | 2.79 m x 2.57 m |
https://www.realtor.ca/real-estate/28653150/2446-bromus-path-oshawa-windfields-windfields


372 Taunton Road East Unit: 7
Whitby, Ontario L1R 0H4
(905) 655-8808
www.remaxrougeriver.com/
Contact Us
Contact us for more information



















































