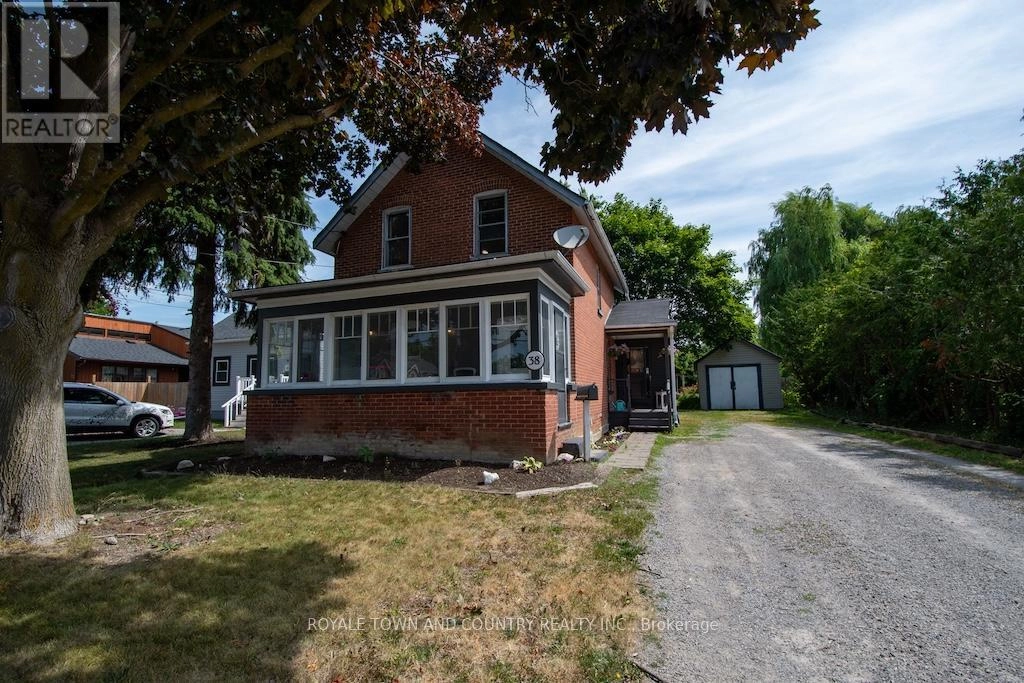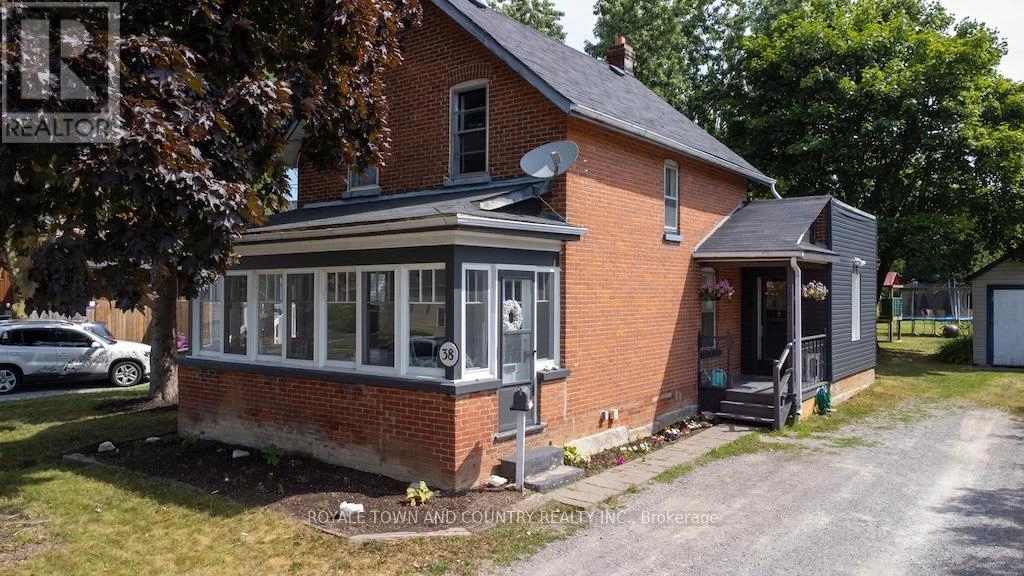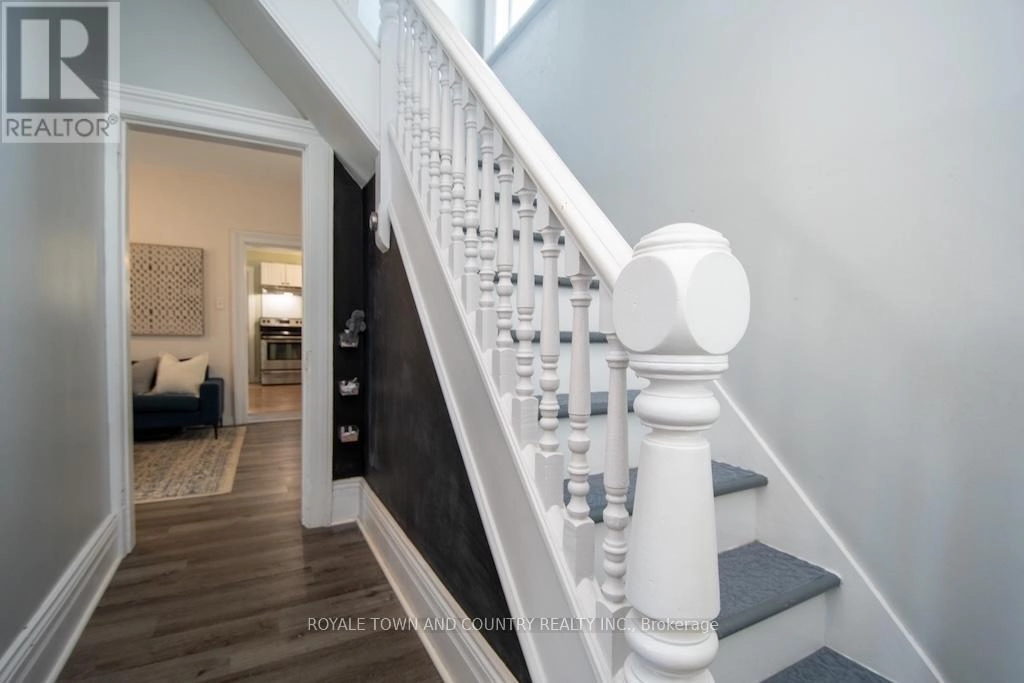38 St Patrick Street Kawartha Lakes, Ontario K9V 1R3
$514,000
Charming All-Brick 1.5 Storey Home with Modern Touches and a Spacious Yard! Welcome to this beautifully maintained all-brick home offering the perfect blend of classic charm and thoughtful updates. Featuring 3 bedrooms and 2 full bathrooms, this home is ideal for families, first-time buyers, or downsizers seeking comfort, functionality, and style. The main floor offers convenient living with a primary bedroom, updated 3-piece bath, and main-floor laundry. The heart of the home is the modern eat-in kitchen with a center island perfect for family meals and entertaining. A cozy living area with a stylish fireplace adds warmth and character, making it a welcoming space year-round. Upstairs, you'll find two additional bedrooms and a generously sized 4-piece bathroom, offering flexibility for a growing family or guests. Outside, enjoy a large backyard ideal for kids, pets, gardening, or relaxing. A private driveway and detached garage provide ample parking and storage. The enclosed front porch offers bonus space for a playroom or seasonal sitting area. Located in a family-friendly neighborhood close to schools, parks, and amenities, this move-in ready home is packed with charm and ready for its next chapter. (id:59743)
Property Details
| MLS® Number | X12307204 |
| Property Type | Single Family |
| Community Name | Lindsay |
| Equipment Type | Water Heater |
| Features | Level |
| Parking Space Total | 3 |
| Rental Equipment Type | Water Heater |
| Structure | Porch |
Building
| Bathroom Total | 2 |
| Bedrooms Above Ground | 1 |
| Bedrooms Below Ground | 2 |
| Bedrooms Total | 3 |
| Amenities | Fireplace(s) |
| Appliances | Water Meter, Dishwasher, Stove, Refrigerator |
| Basement Development | Unfinished |
| Basement Type | N/a (unfinished) |
| Construction Style Attachment | Detached |
| Cooling Type | Central Air Conditioning |
| Exterior Finish | Brick, Vinyl Siding |
| Fireplace Present | Yes |
| Fireplace Total | 2 |
| Foundation Type | Stone |
| Heating Fuel | Natural Gas |
| Heating Type | Forced Air |
| Stories Total | 2 |
| Size Interior | 700 - 1,100 Ft2 |
| Type | House |
| Utility Water | Municipal Water |
Parking
| Detached Garage | |
| Garage |
Land
| Acreage | No |
| Landscape Features | Landscaped |
| Sewer | Sanitary Sewer |
| Size Depth | 216 Ft ,8 In |
| Size Frontage | 53 Ft ,6 In |
| Size Irregular | 53.5 X 216.7 Ft |
| Size Total Text | 53.5 X 216.7 Ft |
| Zoning Description | R2 |
Rooms
| Level | Type | Length | Width | Dimensions |
|---|---|---|---|---|
| Second Level | Bedroom | 4.44 m | 2.62 m | 4.44 m x 2.62 m |
| Second Level | Bedroom | 3 m | 2.94 m | 3 m x 2.94 m |
| Second Level | Bathroom | 2.63 m | 3.89 m | 2.63 m x 3.89 m |
| Main Level | Kitchen | 4.04 m | 3.55 m | 4.04 m x 3.55 m |
| Main Level | Dining Room | 3.26 m | 1.98 m | 3.26 m x 1.98 m |
| Main Level | Living Room | 5.39 m | 3.22 m | 5.39 m x 3.22 m |
| Main Level | Bedroom | 3.34 m | 3.34 m | 3.34 m x 3.34 m |
| Main Level | Bathroom | 2.13 m | 1.47 m | 2.13 m x 1.47 m |
| Main Level | Laundry Room | 0.9 m | 1.47 m | 0.9 m x 1.47 m |
| Main Level | Sunroom | 5.39 m | 2.13 m | 5.39 m x 2.13 m |
Utilities
| Cable | Available |
| Electricity | Installed |
| Sewer | Installed |
https://www.realtor.ca/real-estate/28653177/38-st-patrick-street-kawartha-lakes-lindsay-lindsay

Broker of Record
(705) 340-2641
(705) 340-2641
www.sellwithtracy.com/
www.facebook.com/sellwithtracy
twitter.com/TracyHennekam
www.linkedin.com/in/tracy-hennekam-6207611a/

46 Kent St West
Lindsay, Ontario K9V 2Y2
(705) 320-9119
www.royaletownandcountryrealty.ca/
Contact Us
Contact us for more information









































