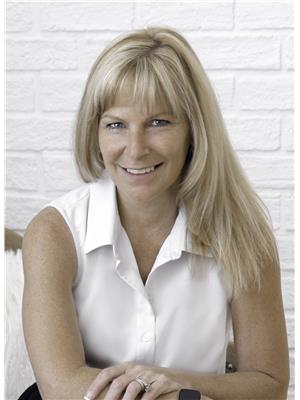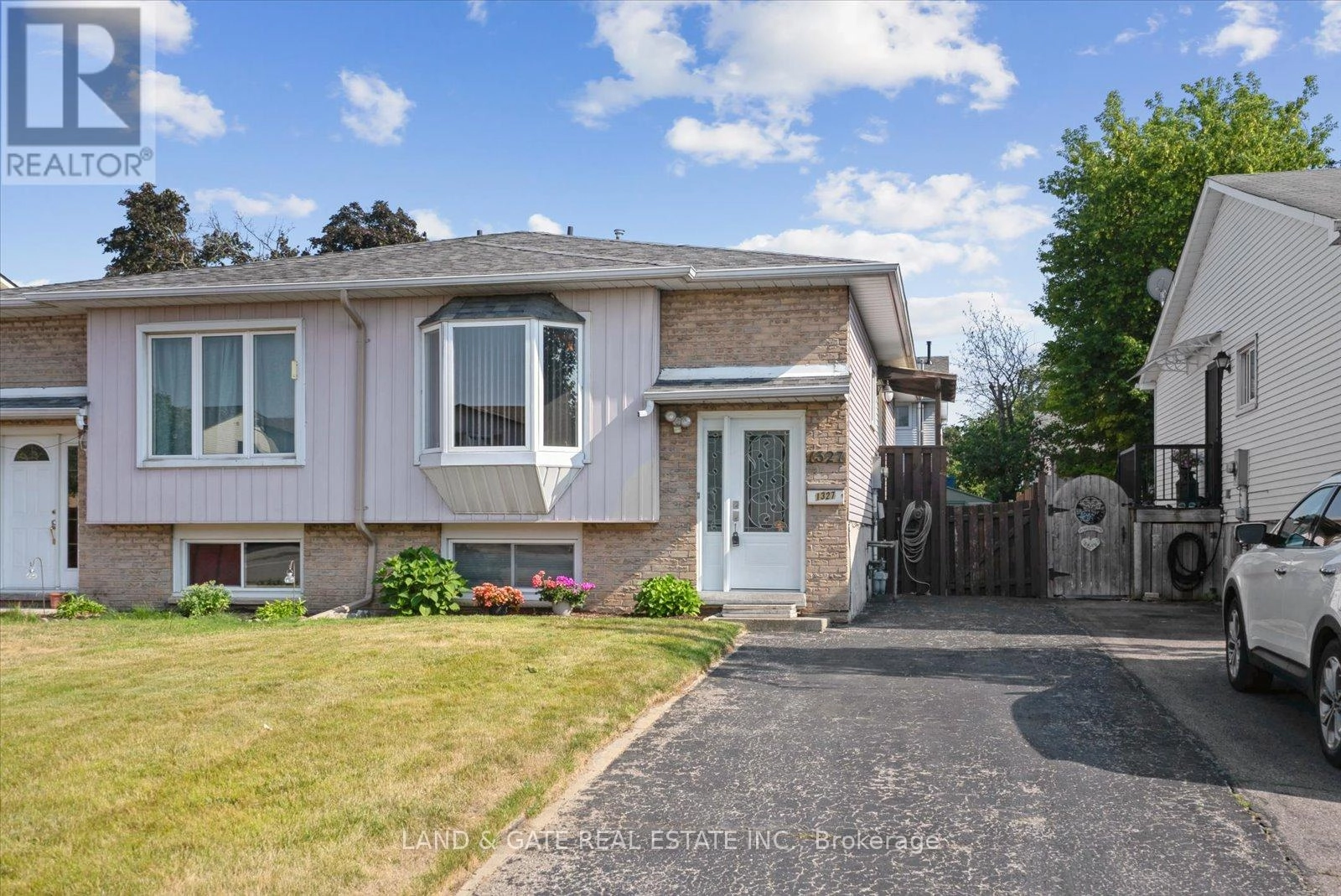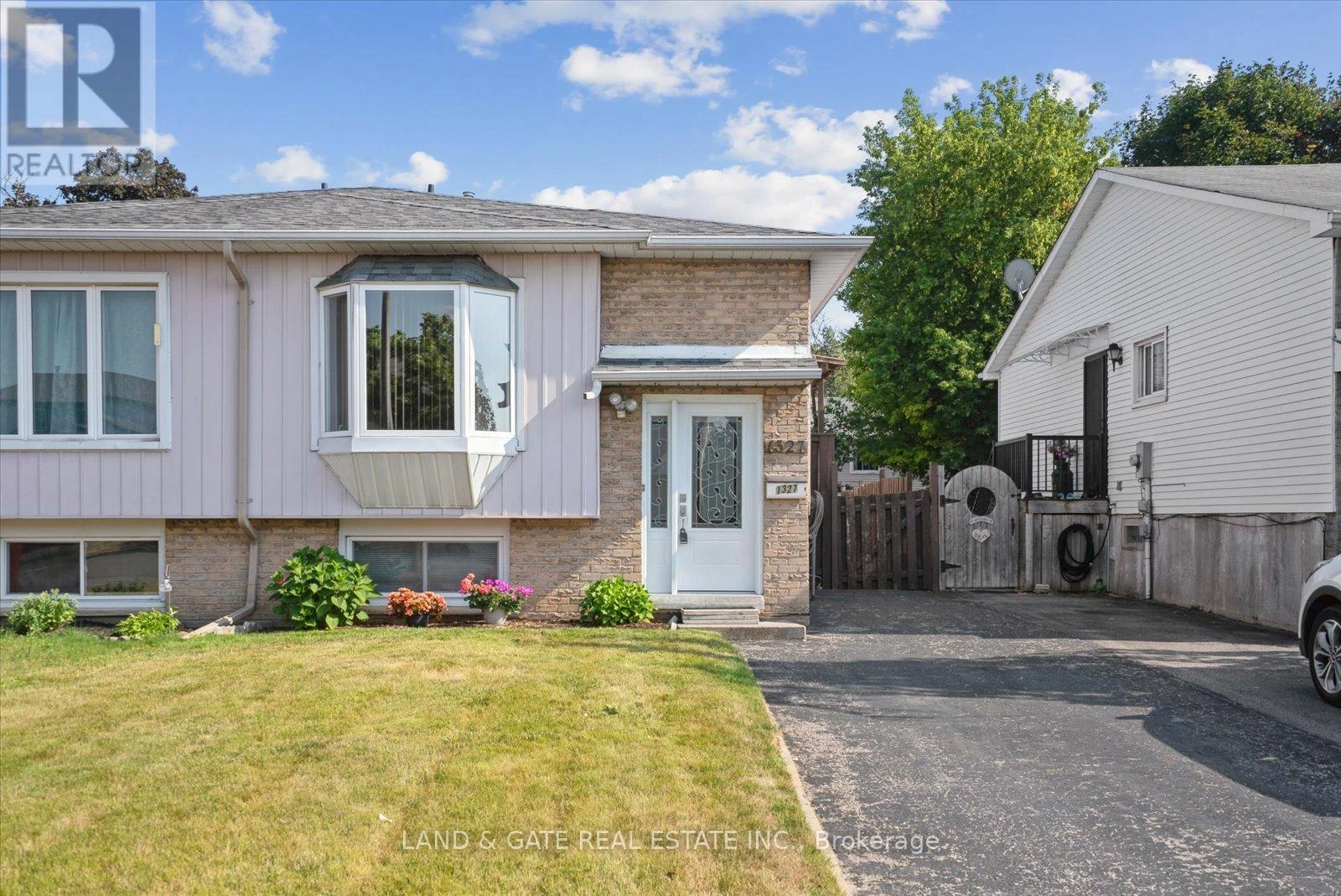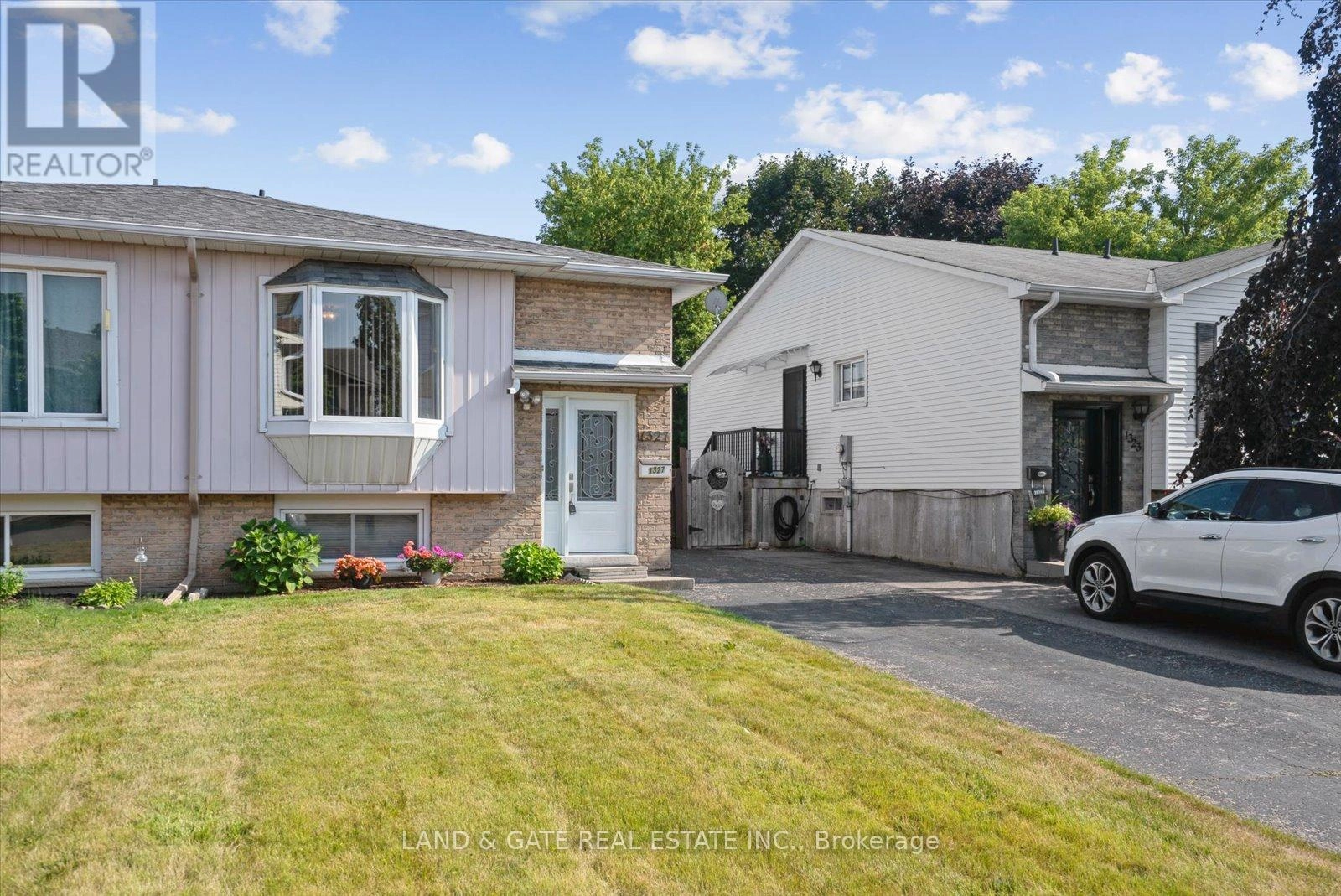1327 Pinehurst Avenue Oshawa, Ontario L1H 8J8
$669,999
Charming Semi-Detached Raised Bungalow Perfect for First-Time Buyers & Retirees! Welcome to this beautifully maintained 2+1 bedroom, 2 bathroom home, nestled in a family-friendly neighbourhood with easy access to transit, shopping, and restaurants. Step inside and be greeted by a bright and spacious living area featuring elegant hardwood floors that flow throughout the main level. The generously sized eat-in kitchen offers plenty of counter space and storage, with direct access to the fully fenced backyard ideal for outdoor entertaining or relaxing in private comfort. The main level features two well-appointed bedrooms, while the finished basement adds incredible living space, including a large rec room, additional bedroom, and a second full bathroom perfect for guests, a home office, or extended family living. Located on a quiet street in a sought-after area, this home is the ideal choice for first-time home buyers, downsizers, or retirees looking for a move-in ready home in a convenient and welcoming community. Don't miss your opportunity to own this gem! (id:59743)
Property Details
| MLS® Number | E12307276 |
| Property Type | Single Family |
| Neigbourhood | Donevan |
| Community Name | Donevan |
| Amenities Near By | Public Transit, Schools, Park |
| Parking Space Total | 3 |
| Structure | Shed |
Building
| Bathroom Total | 2 |
| Bedrooms Above Ground | 2 |
| Bedrooms Below Ground | 1 |
| Bedrooms Total | 3 |
| Appliances | Dryer, Stove, Washer, Refrigerator |
| Architectural Style | Raised Bungalow |
| Basement Development | Finished |
| Basement Type | N/a (finished) |
| Construction Style Attachment | Semi-detached |
| Cooling Type | Central Air Conditioning |
| Exterior Finish | Brick, Vinyl Siding |
| Flooring Type | Tile, Hardwood, Carpeted |
| Foundation Type | Poured Concrete |
| Heating Fuel | Natural Gas |
| Heating Type | Forced Air |
| Stories Total | 1 |
| Size Interior | 700 - 1,100 Ft2 |
| Type | House |
| Utility Water | Municipal Water |
Parking
| No Garage |
Land
| Acreage | No |
| Fence Type | Fenced Yard |
| Land Amenities | Public Transit, Schools, Park |
| Sewer | Sanitary Sewer |
| Size Depth | 111 Ft ,4 In |
| Size Frontage | 27 Ft ,6 In |
| Size Irregular | 27.5 X 111.4 Ft |
| Size Total Text | 27.5 X 111.4 Ft |
Rooms
| Level | Type | Length | Width | Dimensions |
|---|---|---|---|---|
| Basement | Recreational, Games Room | 8.4 m | 3.3 m | 8.4 m x 3.3 m |
| Basement | Bedroom 3 | 3.3 m | 4.6 m | 3.3 m x 4.6 m |
| Basement | Laundry Room | 3.4 m | 2 m | 3.4 m x 2 m |
| Main Level | Living Room | 3.3 m | 6 m | 3.3 m x 6 m |
| Main Level | Kitchen | 2.8 m | 4.7 m | 2.8 m x 4.7 m |
| Main Level | Primary Bedroom | 2.7 m | 3.3 m | 2.7 m x 3.3 m |
| Main Level | Bedroom 2 | 3 m | 2.7 m | 3 m x 2.7 m |
| In Between | Foyer | 0.93 m | 1.9 m | 0.93 m x 1.9 m |
https://www.realtor.ca/real-estate/28653345/1327-pinehurst-avenue-oshawa-donevan-donevan

Broker of Record
(905) 240-9200
(905) 442-3479
www.landandgate.ca/
www.facebook.com/patriciabegleyrealestate
www.twitter.com/teambegley
www.linkedin.com/in/patricia-begley-20992216/
20 Elgin Street E
Oshawa, Ontario L1G 1S8
(905) 240-9200
(905) 419-3302
www.landandgate.ca/

20 Elgin Street E
Oshawa, Ontario L1G 1S8
(905) 240-9200
(905) 419-3302
www.landandgate.ca/
Contact Us
Contact us for more information





































