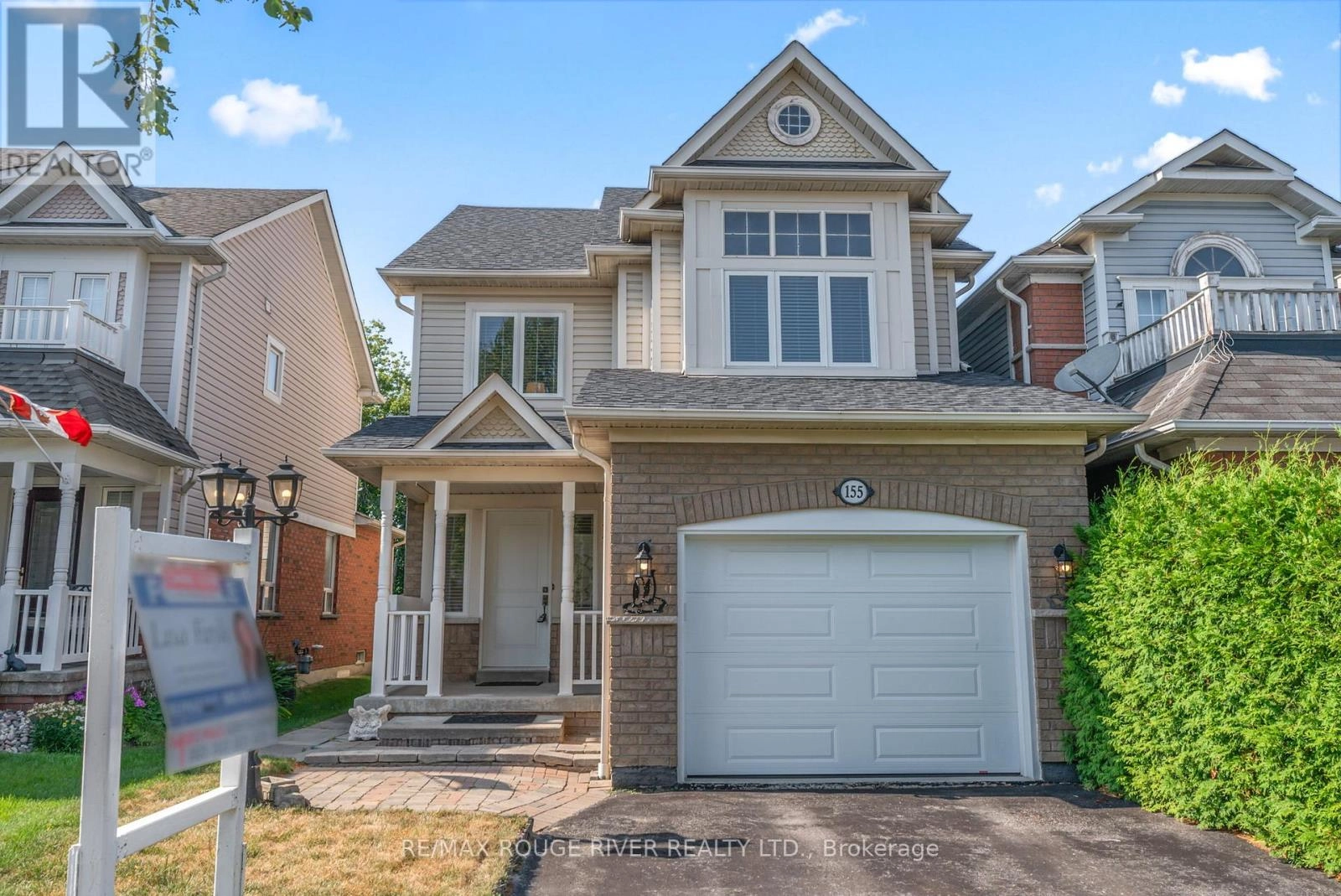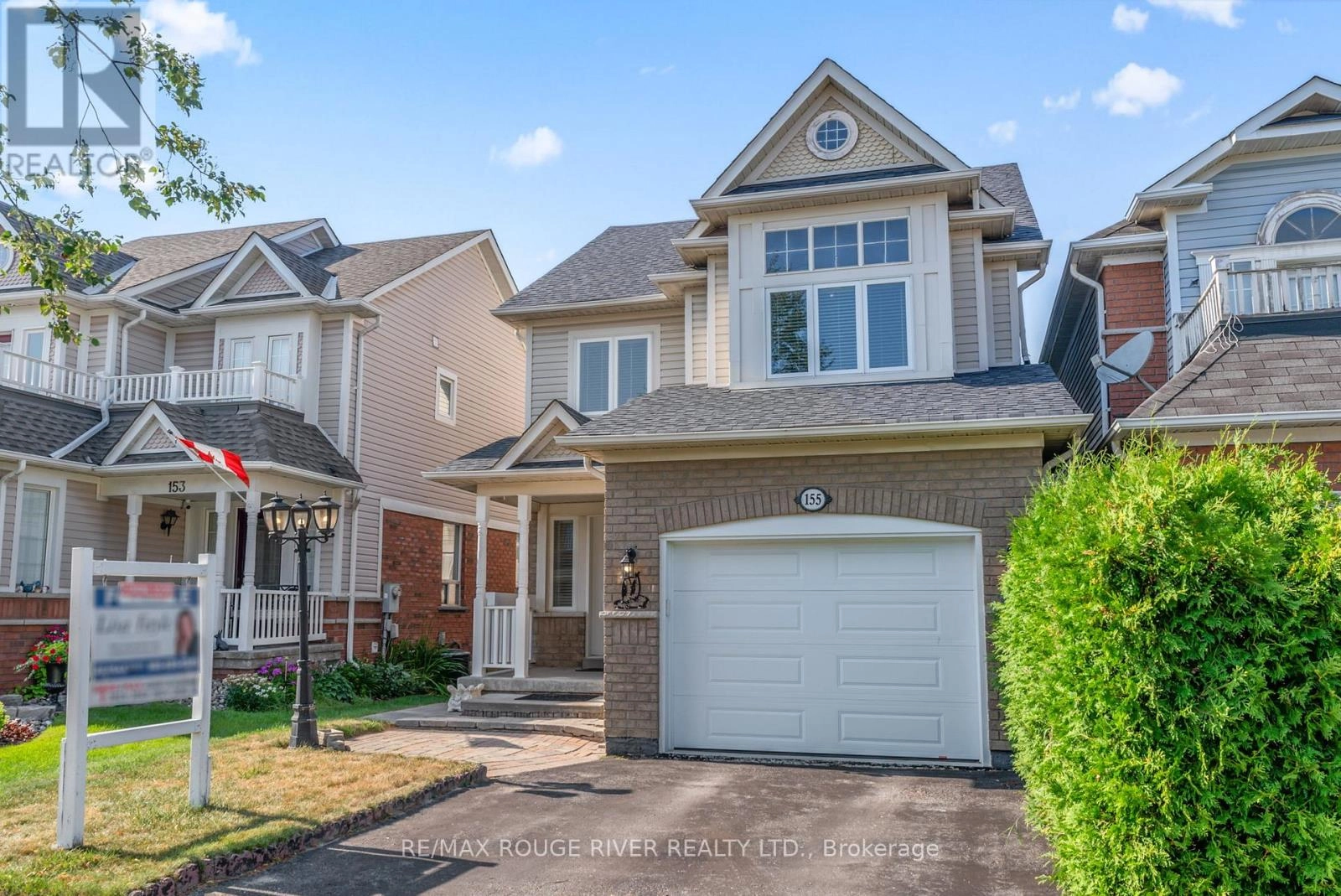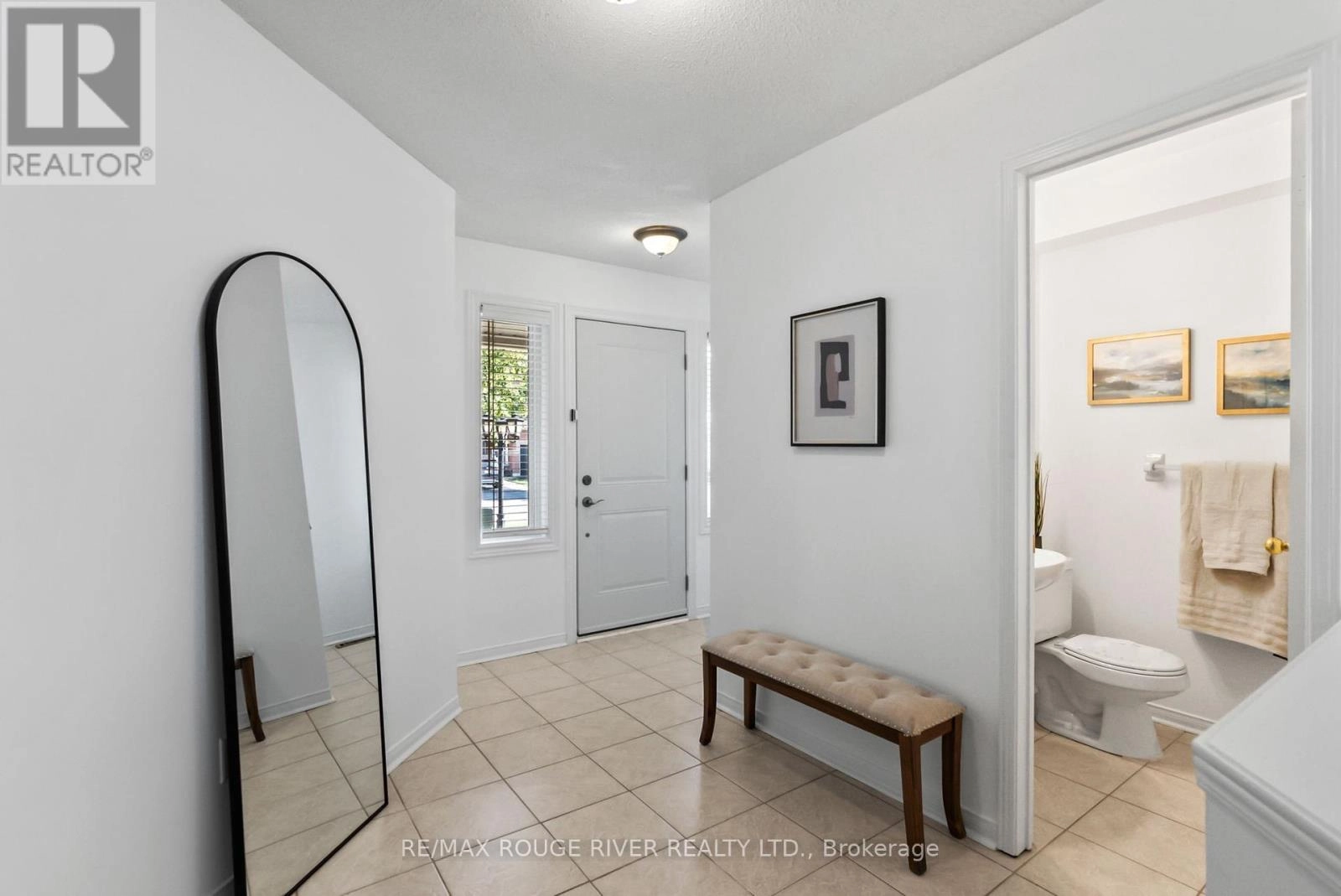155 Bourbon Place Whitby, Ontario L1R 3C6
$879,900
Welcome to this spacious and well-maintained home offering a perfect blend of comfort, functionality, and style. Featuring a thoughtfully designed open-concept layout, the main level boasts gleaming hardwood floors and abundant natural light throughout the family room and living and dining areas. The formal living and dining rooms are ideal for entertaining, highlighted by large windows that create a warm and inviting atmosphere. The bright and cheery kitchen offers a cozy breakfast area and walks out to a private patio and fully fenced backyard - perfect for BBQing and outdoor gatherings. Adjacent to the kitchen is the welcoming family room, complete with a gas fireplace and large windows overlooking the backyard. Also on the main level are a convenient powder room, and a laundry room with direct access to the garage. Upstairs, the expansive primary suite is a true retreat, featuring a sitting area, not one but two walk-in closets, and a luxurious 4-piece ensuite with a soaker tub and separate shower. The additional bedrooms are generously sized, each with double closets, ideal for family or guests. The unfinished basement awaits your personal touch - customize it to suit your needs whether its a home gym, rec room, or additional living space. Located in the sought-after Pringle Creek community, you're just minutes from top-rated schools, parks, public transit, recreation centre, Hwy 412, shopping, and more. Over $100,000 in upgrades. Don't miss this incredible opportunity to make this beautiful home yours! ** This is a linked property.** (id:59743)
Open House
This property has open houses!
2:00 pm
Ends at:4:00 pm
Property Details
| MLS® Number | E12307535 |
| Property Type | Single Family |
| Community Name | Pringle Creek |
| Amenities Near By | Park, Public Transit, Schools, Place Of Worship |
| Community Features | Community Centre |
| Features | Cul-de-sac |
| Parking Space Total | 3 |
| Structure | Porch |
Building
| Bathroom Total | 3 |
| Bedrooms Above Ground | 3 |
| Bedrooms Total | 3 |
| Amenities | Fireplace(s) |
| Appliances | All, Blinds, Garage Door Opener, Hood Fan, Stove, Water Heater, Window Coverings, Refrigerator |
| Basement Development | Unfinished |
| Basement Type | Full (unfinished) |
| Construction Style Attachment | Detached |
| Cooling Type | Central Air Conditioning |
| Exterior Finish | Brick, Vinyl Siding |
| Fireplace Present | Yes |
| Fireplace Total | 1 |
| Flooring Type | Hardwood, Ceramic, Carpeted |
| Foundation Type | Concrete |
| Half Bath Total | 1 |
| Heating Fuel | Natural Gas |
| Heating Type | Forced Air |
| Stories Total | 2 |
| Size Interior | 1,500 - 2,000 Ft2 |
| Type | House |
| Utility Water | Municipal Water |
Parking
| Attached Garage | |
| Garage |
Land
| Acreage | No |
| Land Amenities | Park, Public Transit, Schools, Place Of Worship |
| Sewer | Sanitary Sewer |
| Size Depth | 113 Ft ,3 In |
| Size Frontage | 29 Ft ,6 In |
| Size Irregular | 29.5 X 113.3 Ft |
| Size Total Text | 29.5 X 113.3 Ft |
Rooms
| Level | Type | Length | Width | Dimensions |
|---|---|---|---|---|
| Second Level | Primary Bedroom | 3.52 m | 5.3 m | 3.52 m x 5.3 m |
| Second Level | Sitting Room | 2.04 m | 3.46 m | 2.04 m x 3.46 m |
| Second Level | Bedroom 2 | 3.05 m | 3.41 m | 3.05 m x 3.41 m |
| Second Level | Bedroom 3 | 3.47 m | 3.57 m | 3.47 m x 3.57 m |
| Main Level | Living Room | 3.05 m | 3.31 m | 3.05 m x 3.31 m |
| Main Level | Dining Room | 3.05 m | 3.11 m | 3.05 m x 3.11 m |
| Main Level | Kitchen | 2.91 m | 3.26 m | 2.91 m x 3.26 m |
| Main Level | Eating Area | 2.75 m | 3.17 m | 2.75 m x 3.17 m |
| Main Level | Family Room | 3.36 m | 4.58 m | 3.36 m x 4.58 m |
https://www.realtor.ca/real-estate/28653783/155-bourbon-place-whitby-pringle-creek-pringle-creek


372 Taunton Road East Unit: 7
Whitby, Ontario L1R 0H4
(905) 655-8808
www.remaxrougeriver.com/
Contact Us
Contact us for more information








































