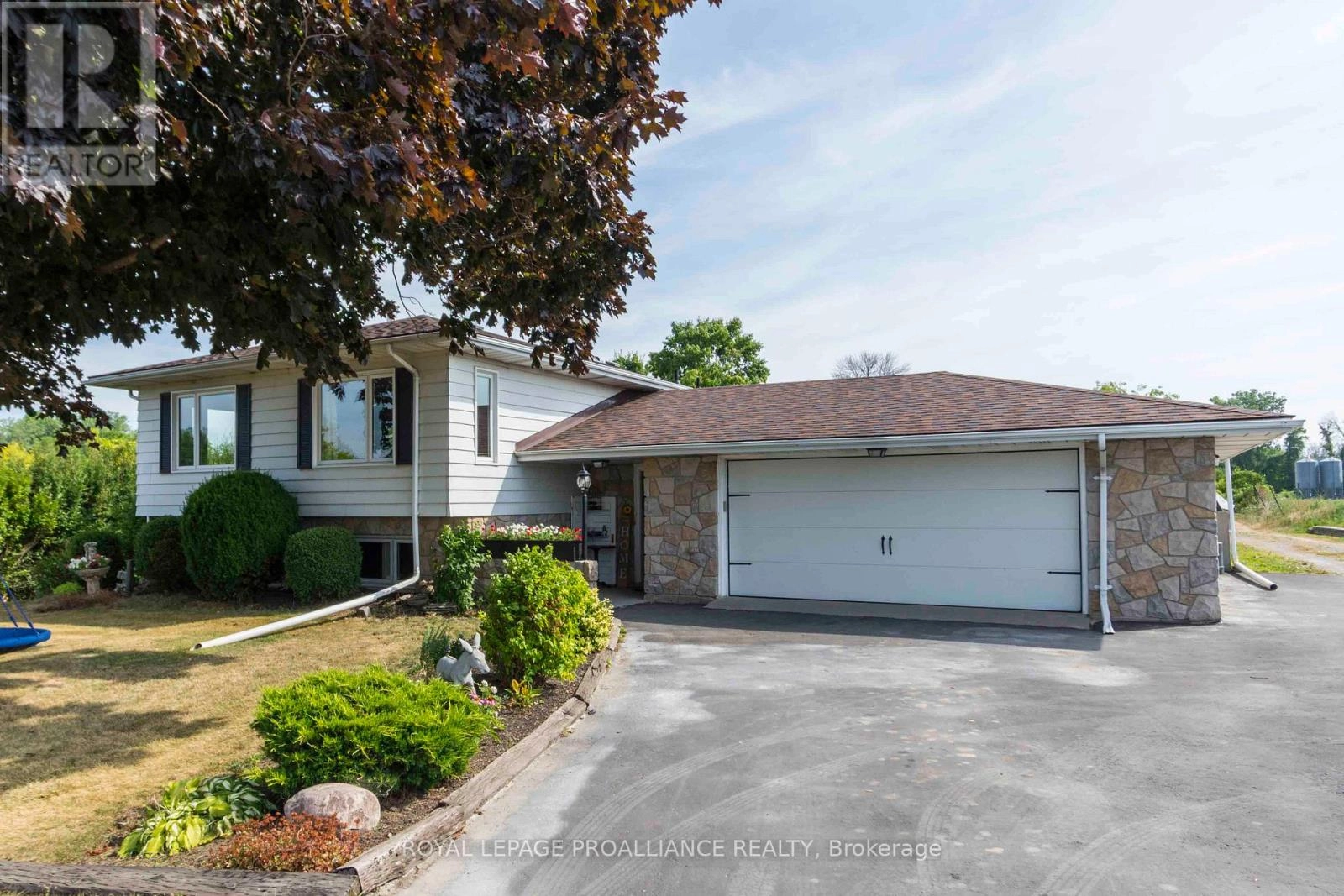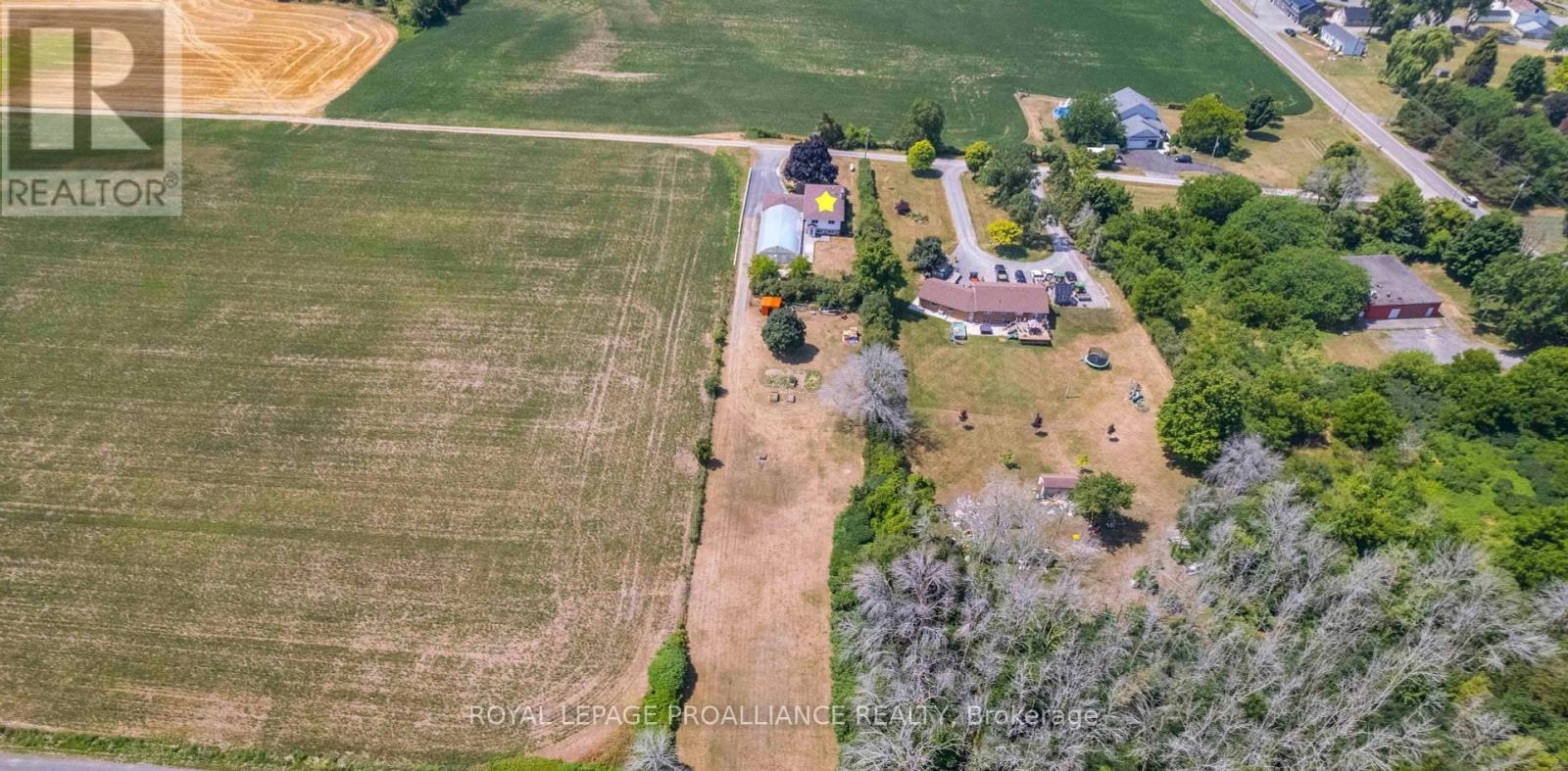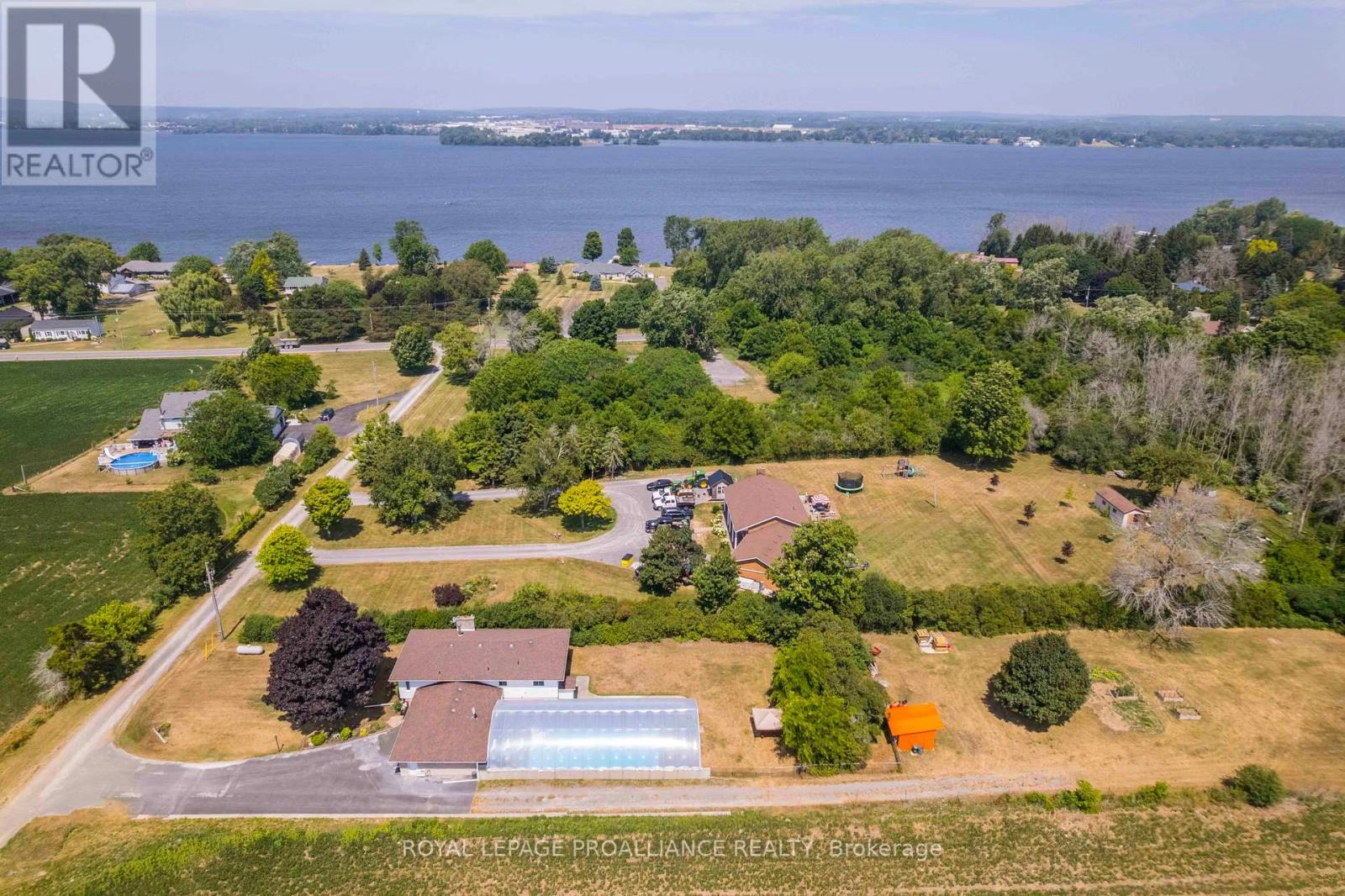37 Dempsey Road Prince Edward County, Ontario K0K 1L0
$749,900
This beautiful home has it all! Move in ready and upgraded this bright four bed, three bath home is situated on a large private 1.4 acre lot located in a prestigious area of Prince Edward County and 20 mins or less to 401/CFB Trenton/Belleville. The desirable walk out lower level floor plan has the potential for multi-generational/income producing arrangements plus an extra deep lot that could allow for a private secondary dwelling. The oversized double garage is heated with an additional door to the exterior. Not enough? How about a rare bright fully covered 20X40 foot cement pool and spacious patio awaits you and your family all year round. Exterior complete with loads of paved parking and mature landscaping. Perfectly located as the last house on a dead end road. Check out the full video walk through and aerial photos to see how deep this lot truly is, the private setting and proximity to the Bay of Quinte. See the rest but get the best - priced to sell! (id:59743)
Property Details
| MLS® Number | X12307749 |
| Property Type | Single Family |
| Community Name | Ameliasburg Ward |
| Amenities Near By | Beach, Golf Nearby, Schools |
| Equipment Type | Water Heater, Propane Tank |
| Features | Cul-de-sac, Level Lot, Sump Pump |
| Parking Space Total | 8 |
| Pool Type | Inground Pool |
| Rental Equipment Type | Water Heater, Propane Tank |
| Structure | Patio(s), Shed |
| View Type | View |
Building
| Bathroom Total | 3 |
| Bedrooms Above Ground | 2 |
| Bedrooms Below Ground | 2 |
| Bedrooms Total | 4 |
| Age | 51 To 99 Years |
| Appliances | Garage Door Opener Remote(s), Central Vacuum, Water Softener, Garage Door Opener, Microwave, Oven, Range, Window Coverings, Refrigerator |
| Architectural Style | Raised Bungalow |
| Basement Development | Finished |
| Basement Features | Walk-up |
| Basement Type | N/a (finished) |
| Construction Style Attachment | Detached |
| Cooling Type | Central Air Conditioning |
| Exterior Finish | Aluminum Siding, Stone |
| Fire Protection | Smoke Detectors |
| Foundation Type | Block |
| Half Bath Total | 1 |
| Heating Fuel | Propane |
| Heating Type | Forced Air |
| Stories Total | 1 |
| Size Interior | 1,100 - 1,500 Ft2 |
| Type | House |
| Utility Water | Drilled Well |
Parking
| Attached Garage | |
| Garage |
Land
| Acreage | No |
| Land Amenities | Beach, Golf Nearby, Schools |
| Sewer | Septic System |
| Size Depth | 615 Ft |
| Size Frontage | 100 Ft |
| Size Irregular | 100 X 615 Ft |
| Size Total Text | 100 X 615 Ft|1/2 - 1.99 Acres |
Rooms
| Level | Type | Length | Width | Dimensions |
|---|---|---|---|---|
| Lower Level | Bedroom 3 | 3.6 m | 3 m | 3.6 m x 3 m |
| Lower Level | Bedroom 4 | 5 m | 2.9 m | 5 m x 2.9 m |
| Lower Level | Recreational, Games Room | 7 m | 4.6 m | 7 m x 4.6 m |
| Lower Level | Utility Room | 3.5 m | 4.1 m | 3.5 m x 4.1 m |
| Main Level | Living Room | 5.3 m | 3.8 m | 5.3 m x 3.8 m |
| Main Level | Dining Room | 5.3 m | 3.5 m | 5.3 m x 3.5 m |
| Main Level | Kitchen | 5.9 m | 3.4 m | 5.9 m x 3.4 m |
| Main Level | Primary Bedroom | 3.7 m | 3.9 m | 3.7 m x 3.9 m |
| Main Level | Bedroom 2 | 3.5 m | 3.4 m | 3.5 m x 3.4 m |
Utilities
| Cable | Available |
| Electricity | Installed |
Broker
(613) 392-7777


Broker
(613) 394-4837

Contact Us
Contact us for more information


















































