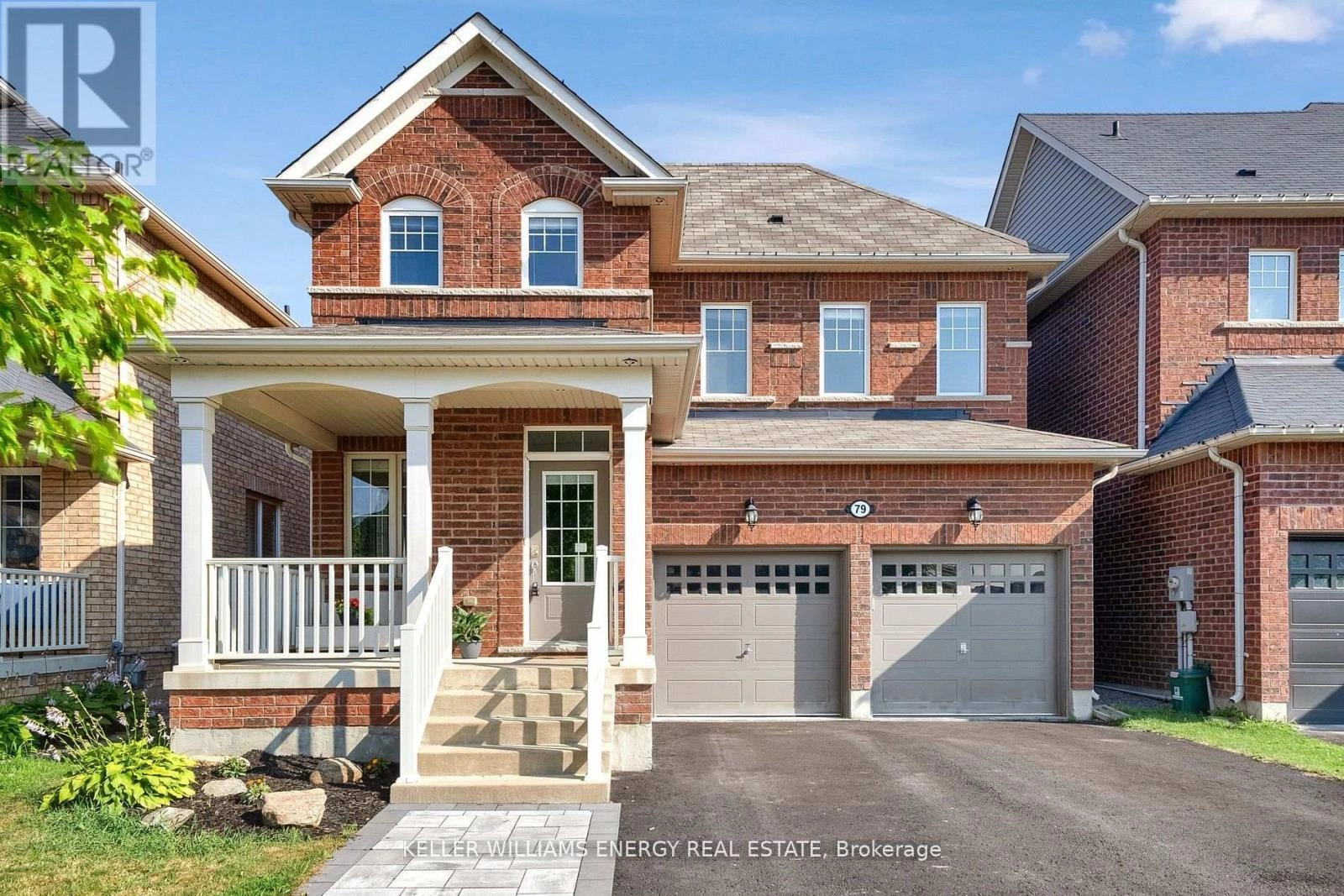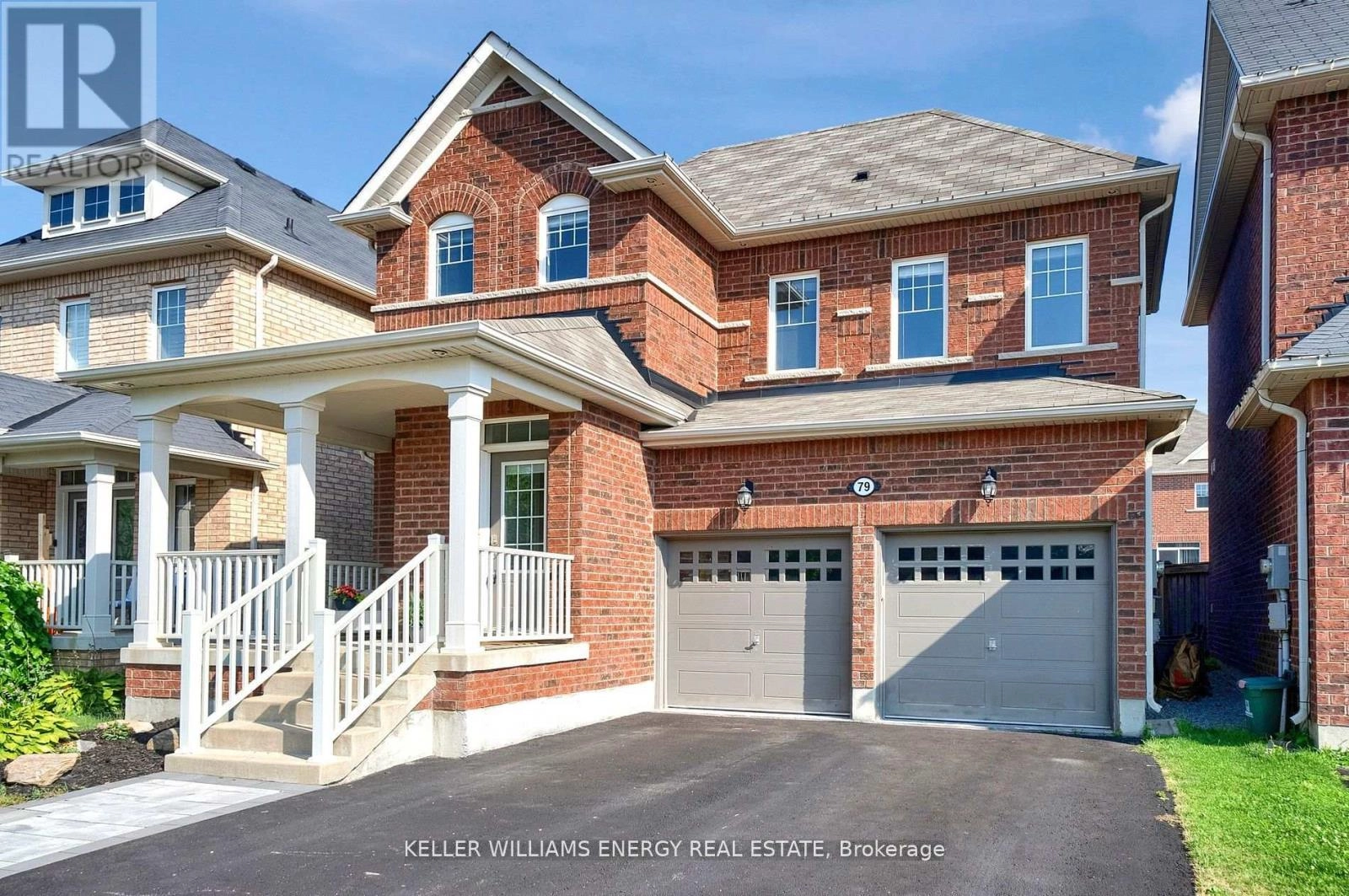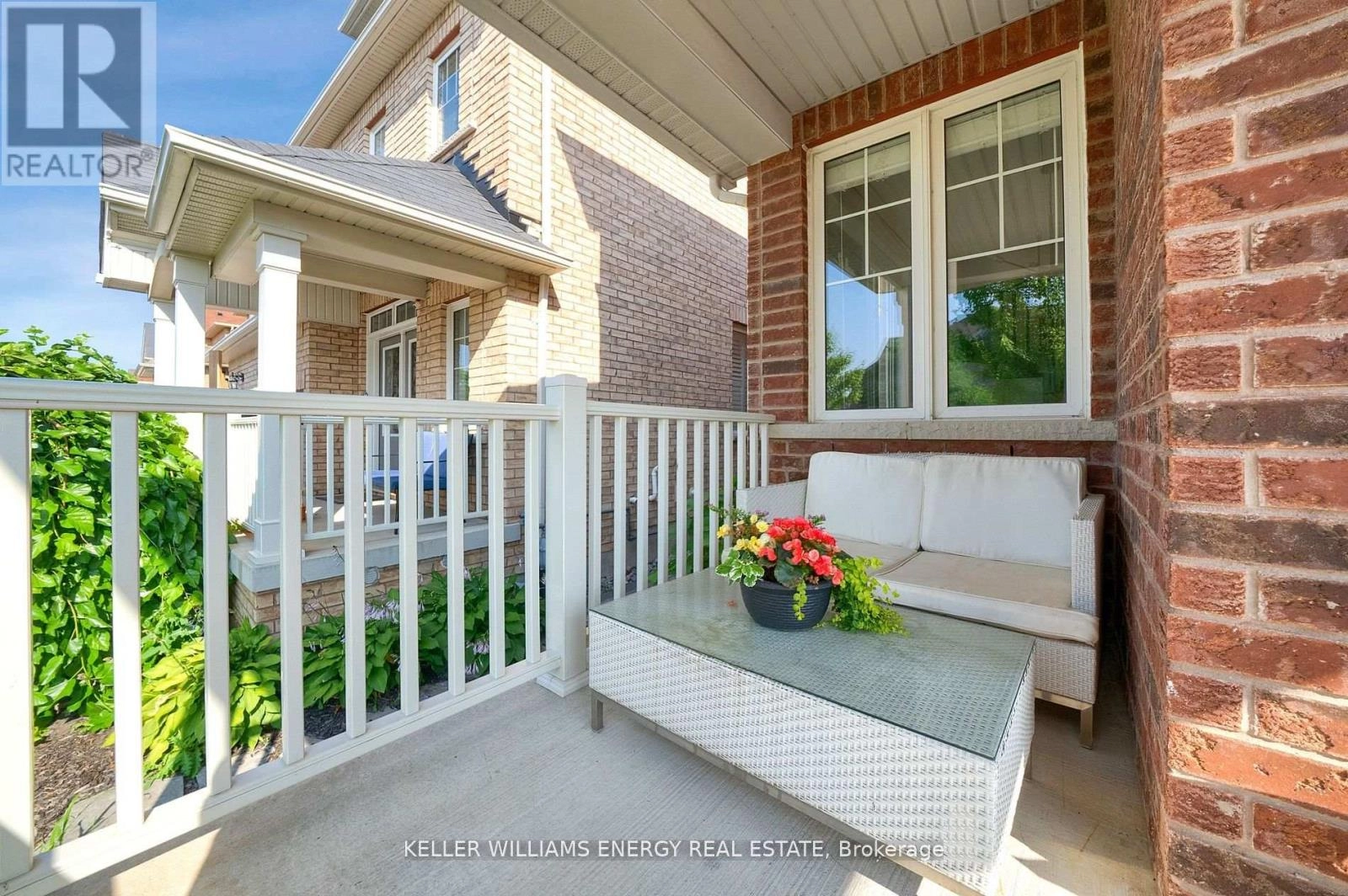79 Sumersford Drive Clarington, Ontario L1C 0P5
$875,000
Welcome To 79 Sumersford Drive! This Stunning 3 Bedroom, 3 Bath, All-Brick Home Is Tucked Away On A Quiet Street In Sought After North Bowmanville Neighbourhood! Main Level Features Laminate Flooring Throughout, 9 Ft Ceilings, Powder Room, Bright Family Room, Spacious Living Area With Gas Fireplace & Gorgeous Eat-In Kitchen With Breakfast Area & Quartz Counters! Walk-Out To New Deck & Large Fenced Backyard Complete With Hot Tub! Leading Up The Hardwood Staircase The 2nd Level Boasts Upper Level Laundry Area, 3 Very Spacious Bedrooms & 2 Full Baths Including Oversized Primary Bedroom With Large Walk-In Closet & 4 Pc Ensuite Bath! Excellent Location Walking Distance To Parks (Including Splash Pad), Schools & Transit! Mins From 407 & 401 Access! See Virtual Tour!! (id:59743)
Property Details
| MLS® Number | E12308098 |
| Property Type | Single Family |
| Neigbourhood | Brookhill |
| Community Name | Bowmanville |
| Amenities Near By | Hospital, Park, Schools |
| Community Features | Community Centre |
| Parking Space Total | 4 |
| Structure | Deck, Porch |
Building
| Bathroom Total | 3 |
| Bedrooms Above Ground | 3 |
| Bedrooms Total | 3 |
| Age | 6 To 15 Years |
| Amenities | Fireplace(s) |
| Appliances | Hot Tub, Dishwasher, Dryer, Stove, Washer, Refrigerator |
| Basement Development | Unfinished |
| Basement Type | Full (unfinished) |
| Construction Style Attachment | Detached |
| Cooling Type | Central Air Conditioning |
| Exterior Finish | Brick |
| Fireplace Present | Yes |
| Fireplace Total | 1 |
| Flooring Type | Laminate, Ceramic, Carpeted |
| Foundation Type | Poured Concrete |
| Half Bath Total | 1 |
| Heating Fuel | Natural Gas |
| Heating Type | Forced Air |
| Stories Total | 2 |
| Size Interior | 1,500 - 2,000 Ft2 |
| Type | House |
| Utility Water | Municipal Water |
Parking
| Garage |
Land
| Acreage | No |
| Fence Type | Fenced Yard |
| Land Amenities | Hospital, Park, Schools |
| Sewer | Sanitary Sewer |
| Size Depth | 105 Ft |
| Size Frontage | 38 Ft ,1 In |
| Size Irregular | 38.1 X 105 Ft |
| Size Total Text | 38.1 X 105 Ft |
Rooms
| Level | Type | Length | Width | Dimensions |
|---|---|---|---|---|
| Second Level | Primary Bedroom | 4.57 m | 3.92 m | 4.57 m x 3.92 m |
| Second Level | Bedroom 2 | 4.18 m | 3 m | 4.18 m x 3 m |
| Third Level | Bedroom 3 | 3.46 m | 3.48 m | 3.46 m x 3.48 m |
| Main Level | Living Room | 3.42 m | 3.48 m | 3.42 m x 3.48 m |
| Main Level | Kitchen | 3.1 m | 2.7 m | 3.1 m x 2.7 m |
| Main Level | Eating Area | 2.28 m | 2.7 m | 2.28 m x 2.7 m |
| Main Level | Family Room | 3.28 m | 4.45 m | 3.28 m x 4.45 m |
Utilities
| Cable | Installed |
| Electricity | Installed |
| Sewer | Installed |
https://www.realtor.ca/real-estate/28655143/79-sumersford-drive-clarington-bowmanville-bowmanville

Salesperson
(905) 723-5944

285 Taunton Road East Unit: 1
Oshawa, Ontario L1G 3V2
(905) 723-5944
(905) 576-2253
www.kellerwilliamsenergy.ca/
Contact Us
Contact us for more information



















































