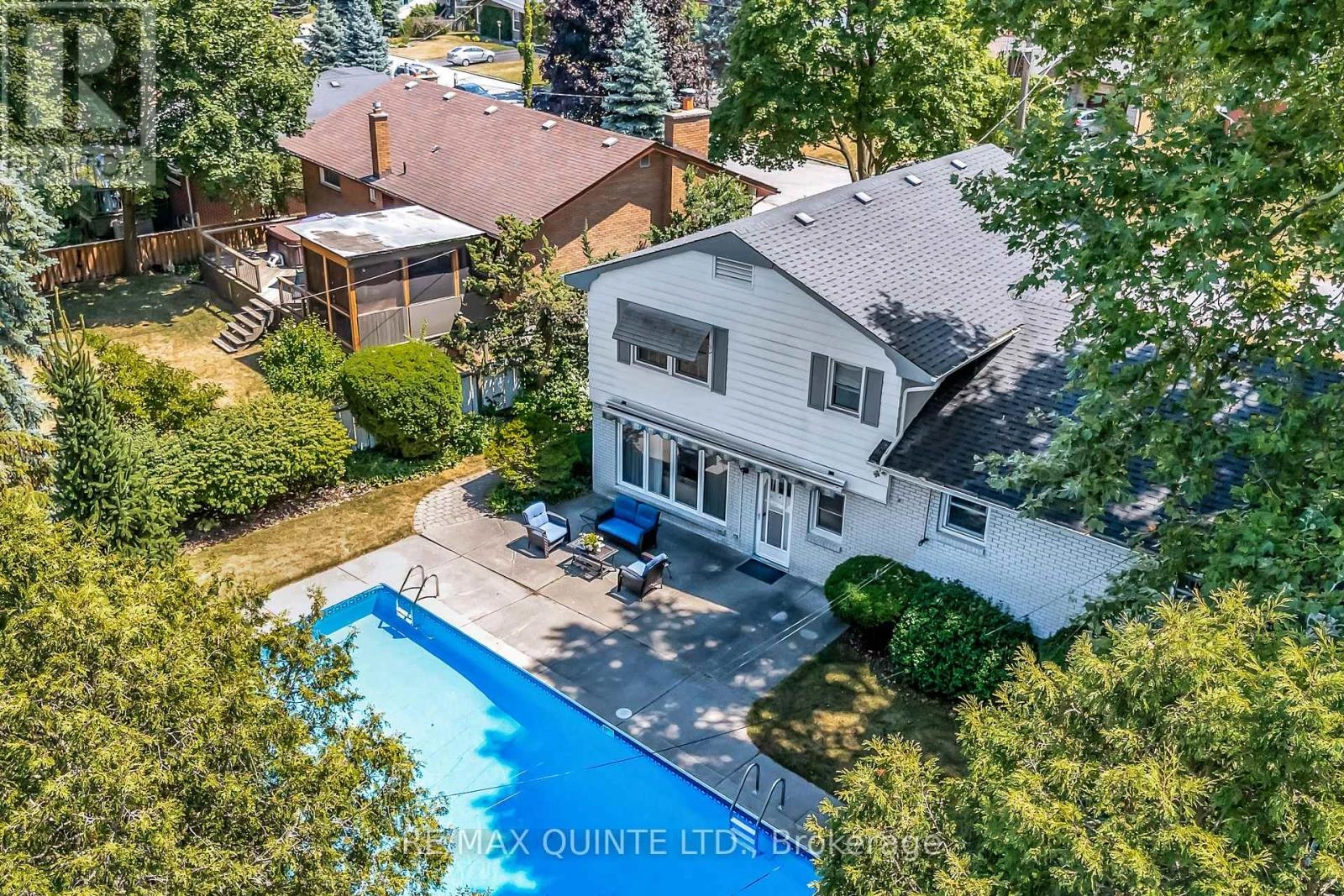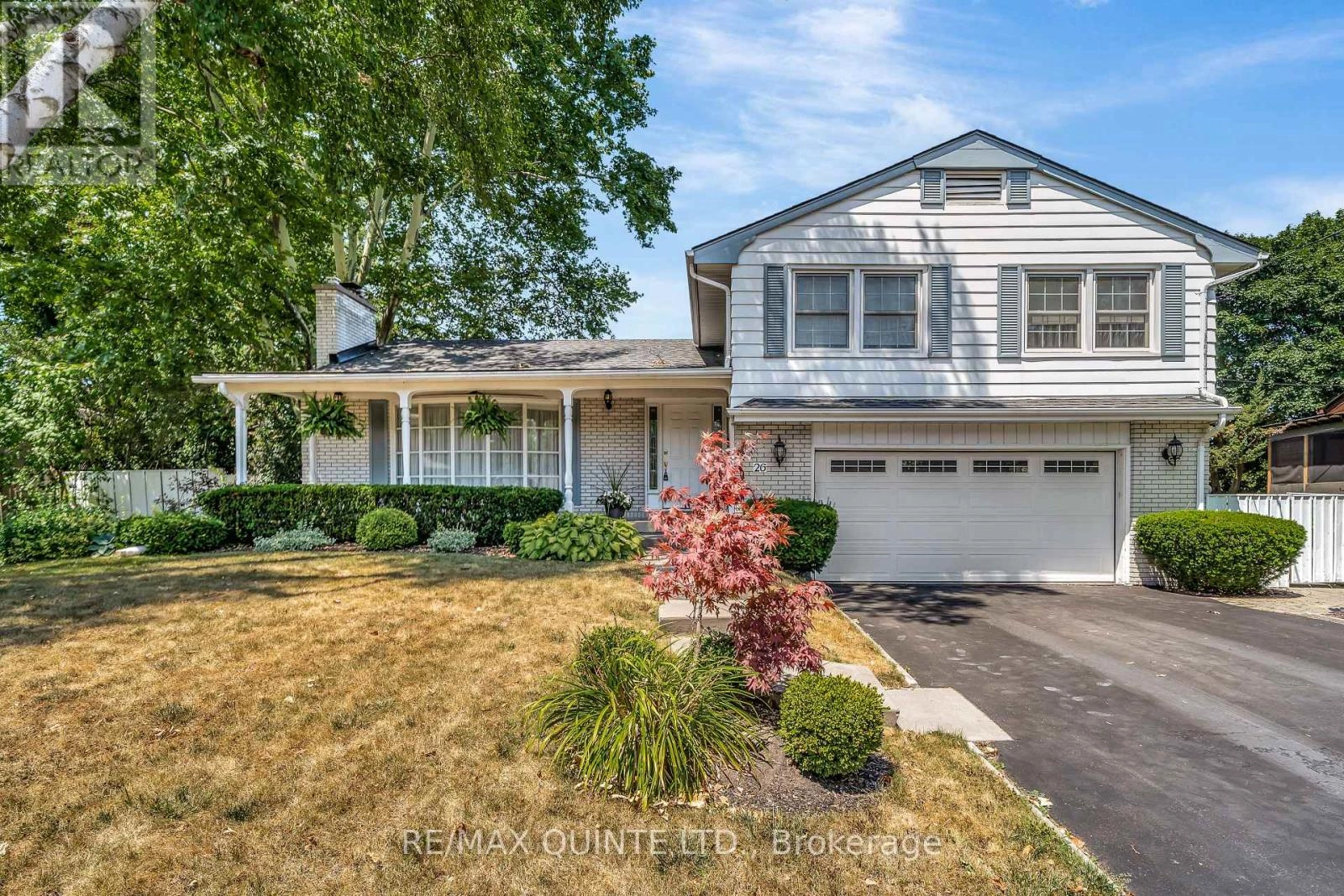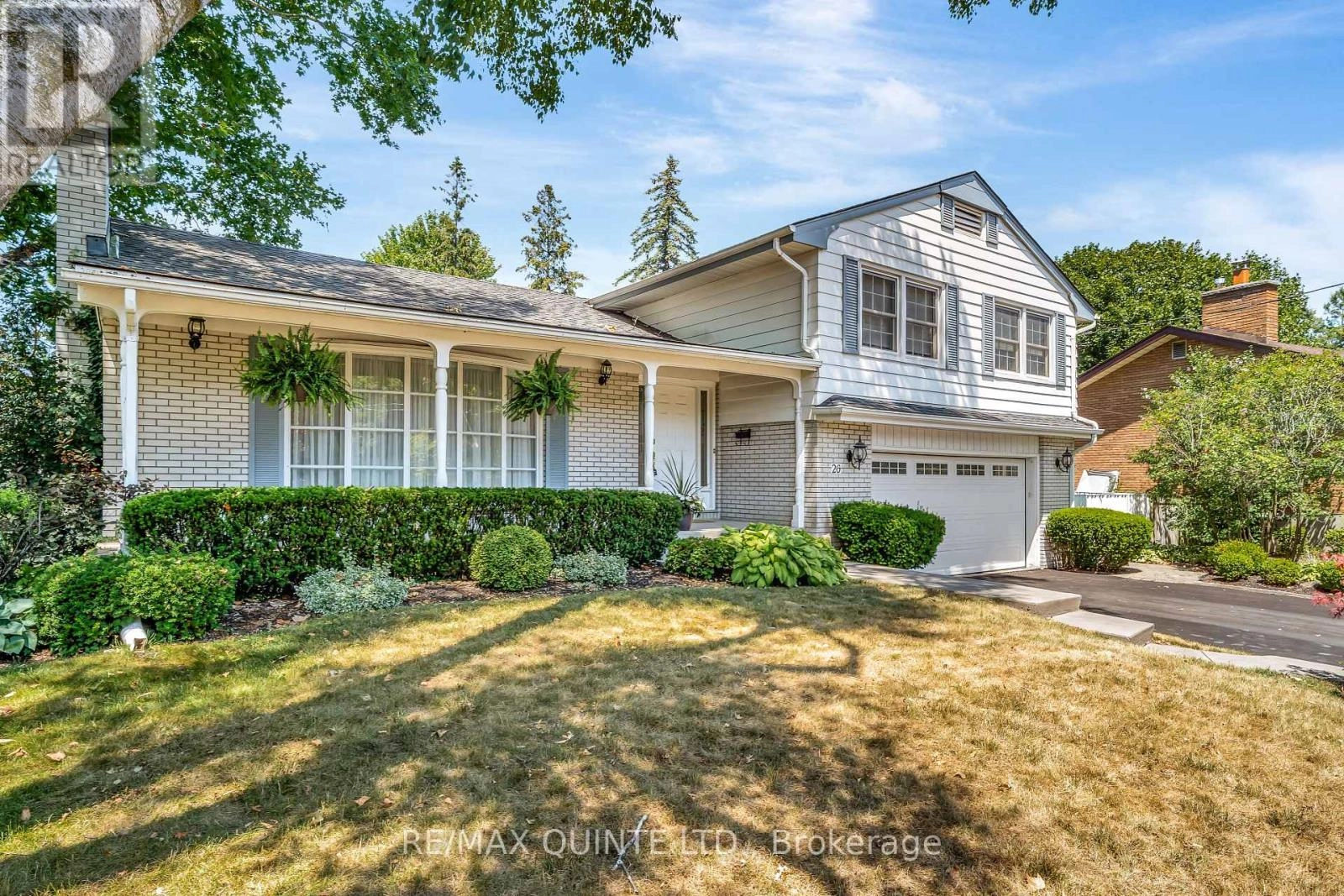26 Rosewood Avenue Belleville, Ontario K8N 4E9
$649,900
Set on a sought-after street in Bellevilles charming East End, this lovingly cared-for 3-bedroom, 1.5-bathroom home combines timeless character with modern comfort and features a stunning inground pool perfect for summer living.The sun-filled living room welcomes you with a large picture window and a classic wood-burning fireplace, creating a warm and inviting atmosphere. Just off the main living space, the formal dining room is ideal for hosting family dinners or special occasions. The kitchen offers solid oak cabinetry, delivering lasting quality and a sense of traditional charm.Upstairs, youll find three spacious bedrooms and a beautifully updated four-piece bathroom, complete with contemporary finishes. The lower level offers a cozy retreat for movie nights or family downtime, with a gas fireplace, dedicated laundry room, and ample storage throughout plus a stylishly renovated powder room for added convenience.Step outside to a pie-shaped backyard paradise. Professionally landscaped and thoughtfully designed, the outdoor space features an 18' x 36' in-ground pool and plenty of green space for kids, pets, or gardening.An attached two-car garage provides secure parking and even more storage. Located in a quiet, family-oriented neighbourhood close to excellent schools, parks, and everyday amenities, this is a rare opportunity to enjoy both location and lifestyle. Don't miss your chance to own this exceptional property in one of Belleville's most established communities. (id:59743)
Property Details
| MLS® Number | X12308286 |
| Property Type | Single Family |
| Community Name | Belleville Ward |
| Amenities Near By | Hospital, Park, Place Of Worship, Schools |
| Features | Flat Site, Sump Pump |
| Parking Space Total | 4 |
| Pool Type | Inground Pool |
| Structure | Patio(s), Porch, Shed |
Building
| Bathroom Total | 2 |
| Bedrooms Above Ground | 3 |
| Bedrooms Total | 3 |
| Age | 51 To 99 Years |
| Amenities | Fireplace(s) |
| Appliances | Garage Door Opener Remote(s), Dishwasher, Dryer, Garage Door Opener, Stove, Washer, Refrigerator |
| Basement Development | Finished |
| Basement Type | N/a (finished) |
| Construction Style Attachment | Detached |
| Construction Style Split Level | Sidesplit |
| Cooling Type | Central Air Conditioning |
| Exterior Finish | Aluminum Siding, Brick |
| Fireplace Present | Yes |
| Fireplace Total | 2 |
| Foundation Type | Block |
| Half Bath Total | 1 |
| Heating Fuel | Natural Gas |
| Heating Type | Forced Air |
| Size Interior | 1,500 - 2,000 Ft2 |
| Type | House |
| Utility Water | Municipal Water |
Parking
| Attached Garage | |
| Garage |
Land
| Acreage | No |
| Fence Type | Fenced Yard |
| Land Amenities | Hospital, Park, Place Of Worship, Schools |
| Sewer | Sanitary Sewer |
| Size Depth | 101 Ft |
| Size Frontage | 65 Ft ,10 In |
| Size Irregular | 65.9 X 101 Ft |
| Size Total Text | 65.9 X 101 Ft|under 1/2 Acre |
| Zoning Description | R1 |
Rooms
| Level | Type | Length | Width | Dimensions |
|---|---|---|---|---|
| Basement | Laundry Room | 3.06 m | 1.84 m | 3.06 m x 1.84 m |
| Basement | Utility Room | 6.39 m | 3.92 m | 6.39 m x 3.92 m |
| Basement | Recreational, Games Room | 8.08 m | 3.96 m | 8.08 m x 3.96 m |
| Basement | Other | 1.75 m | 1.84 m | 1.75 m x 1.84 m |
| Basement | Family Room | 5.71 m | 3.98 m | 5.71 m x 3.98 m |
| Basement | Bathroom | 1.62 m | 1.84 m | 1.62 m x 1.84 m |
| Main Level | Foyer | 1.88 m | 4.96 m | 1.88 m x 4.96 m |
| Main Level | Living Room | 6.14 m | 4.04 m | 6.14 m x 4.04 m |
| Main Level | Kitchen | 4.12 m | 3.84 m | 4.12 m x 3.84 m |
| Main Level | Bathroom | 2.25 m | 2.92 m | 2.25 m x 2.92 m |
| Main Level | Primary Bedroom | 4.79 m | 4.02 m | 4.79 m x 4.02 m |
| Main Level | Bedroom 2 | 3.49 m | 4.96 m | 3.49 m x 4.96 m |
| Main Level | Bedroom 3 | 3.53 m | 3.84 m | 3.53 m x 3.84 m |
| Other | Dining Room | 3.67 m | 3.84 m | 3.67 m x 3.84 m |

Salesperson
(613) 969-9907
(613) 920-0140



Contact Us
Contact us for more information


















































