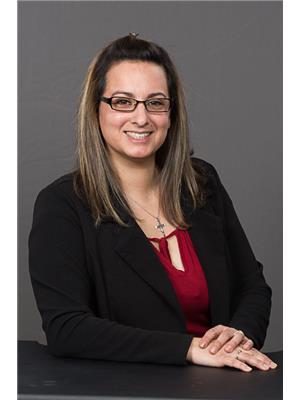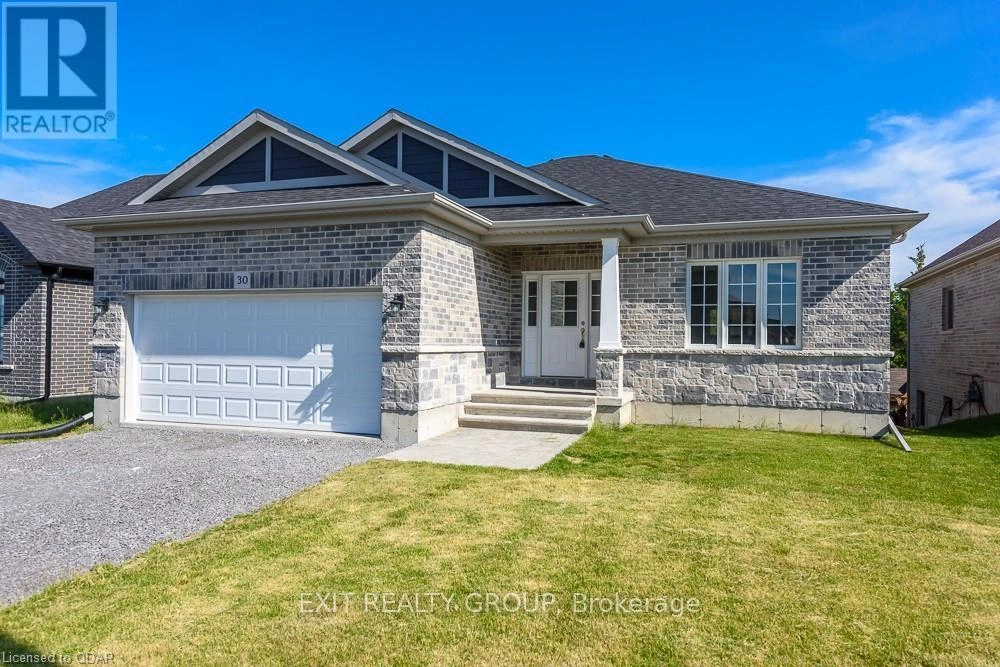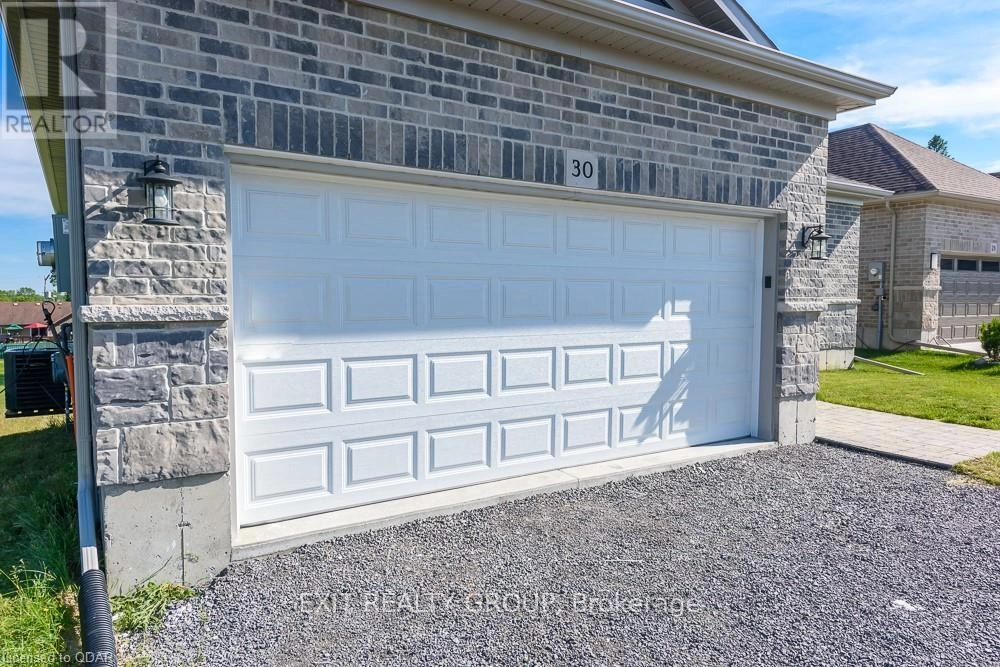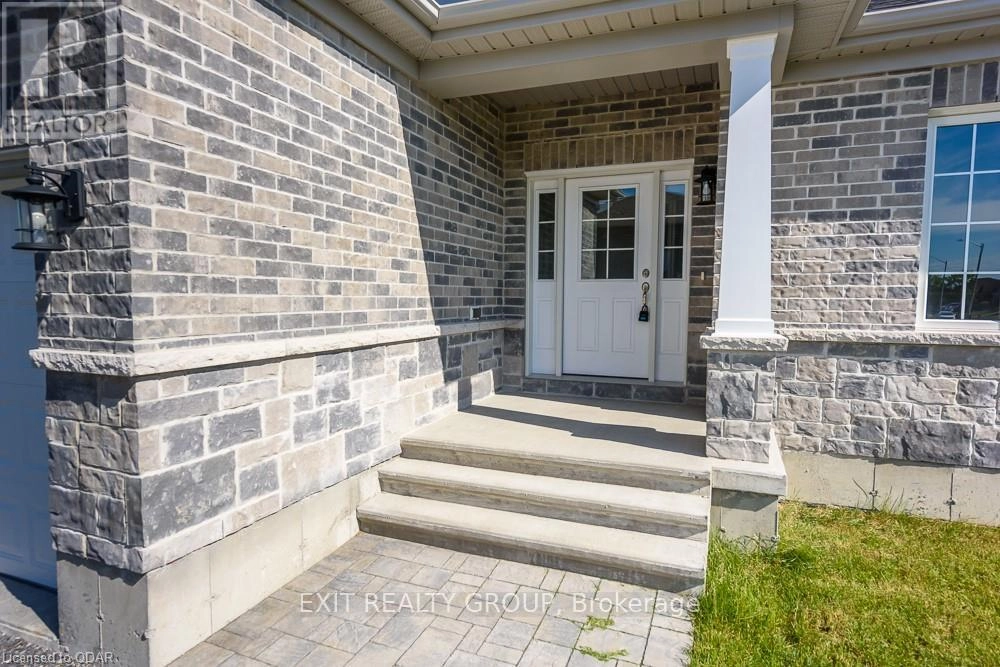30 Gardiner Street Belleville, Ontario K8N 0L8
$3,200 Monthly
Executive 5 bed 3 bath bungalow for lease in a highly sought after subdivision in Belleville. Don't miss out on this 2020 built home for the entire family! Close to all amenities, Quinte Mall, the 401 and 15 minutes to CFB Trenton. Main floor offers a bright open kitchen / dining room, spacious living room with sliding doors to the back deck, inside entry to the garage, 3 nice sized bedrooms with the master having a 4 piece ensuite, and a second 4 piece bath on the main level. The lower level offers a large rec room with a walkout to the back yard, 2 additional bedrooms and a 3 piece bath. Don't miss out! (id:59743)
Property Details
| MLS® Number | X12308220 |
| Property Type | Single Family |
| Community Name | Thurlow Ward |
| Features | Flat Site |
| Parking Space Total | 4 |
| Structure | Deck |
Building
| Bathroom Total | 3 |
| Bedrooms Above Ground | 3 |
| Bedrooms Below Ground | 2 |
| Bedrooms Total | 5 |
| Age | 0 To 5 Years |
| Appliances | Garage Door Opener Remote(s), Dishwasher, Dryer, Stove, Washer, Refrigerator |
| Architectural Style | Bungalow |
| Basement Development | Finished |
| Basement Features | Walk Out |
| Basement Type | Full (finished) |
| Construction Style Attachment | Detached |
| Cooling Type | Central Air Conditioning |
| Exterior Finish | Brick |
| Foundation Type | Concrete |
| Heating Fuel | Natural Gas |
| Heating Type | Forced Air |
| Stories Total | 1 |
| Size Interior | 1,100 - 1,500 Ft2 |
| Type | House |
| Utility Water | Municipal Water |
Parking
| Attached Garage | |
| Garage |
Land
| Acreage | No |
| Sewer | Sanitary Sewer |
| Size Depth | 96 Ft ,10 In |
| Size Frontage | 51 Ft ,9 In |
| Size Irregular | 51.8 X 96.9 Ft ; 96.86ftx24.55ftx26.95ftx100.36ftx51.76ft |
| Size Total Text | 51.8 X 96.9 Ft ; 96.86ftx24.55ftx26.95ftx100.36ftx51.76ft|under 1/2 Acre |
Rooms
| Level | Type | Length | Width | Dimensions |
|---|---|---|---|---|
| Basement | Bedroom | 3.78 m | 2.9 m | 3.78 m x 2.9 m |
| Basement | Recreational, Games Room | 6.96 m | 6.93 m | 6.96 m x 6.93 m |
| Basement | Bathroom | 2.9 m | 1.6 m | 2.9 m x 1.6 m |
| Basement | Utility Room | 2.97 m | 2.49 m | 2.97 m x 2.49 m |
| Basement | Bedroom | 4.5 m | 3.63 m | 4.5 m x 3.63 m |
| Main Level | Living Room | 4.47 m | 3.48 m | 4.47 m x 3.48 m |
| Main Level | Dining Room | 3.71 m | 3.07 m | 3.71 m x 3.07 m |
| Main Level | Kitchen | 3.71 m | 3.48 m | 3.71 m x 3.48 m |
| Main Level | Primary Bedroom | 3.91 m | 3.91 m | 3.91 m x 3.91 m |
| Main Level | Bathroom | 2.92 m | 1.52 m | 2.92 m x 1.52 m |
| Main Level | Bedroom | 3.68 m | 3 m | 3.68 m x 3 m |
| Main Level | Bedroom | 3.38 m | 3 m | 3.38 m x 3 m |
| Main Level | Bathroom | 2.92 m | 1.52 m | 2.92 m x 1.52 m |
https://www.realtor.ca/real-estate/28655590/30-gardiner-street-belleville-thurlow-ward-thurlow-ward


309 Dundas Street East
Trenton, Ontario K8V 1M1
(613) 394-1800
(613) 394-9900
www.exitrealtygroup.ca/


309 Dundas Street East
Trenton, Ontario K8V 1M1
(613) 394-1800
(613) 394-9900
www.exitrealtygroup.ca/
Contact Us
Contact us for more information




































