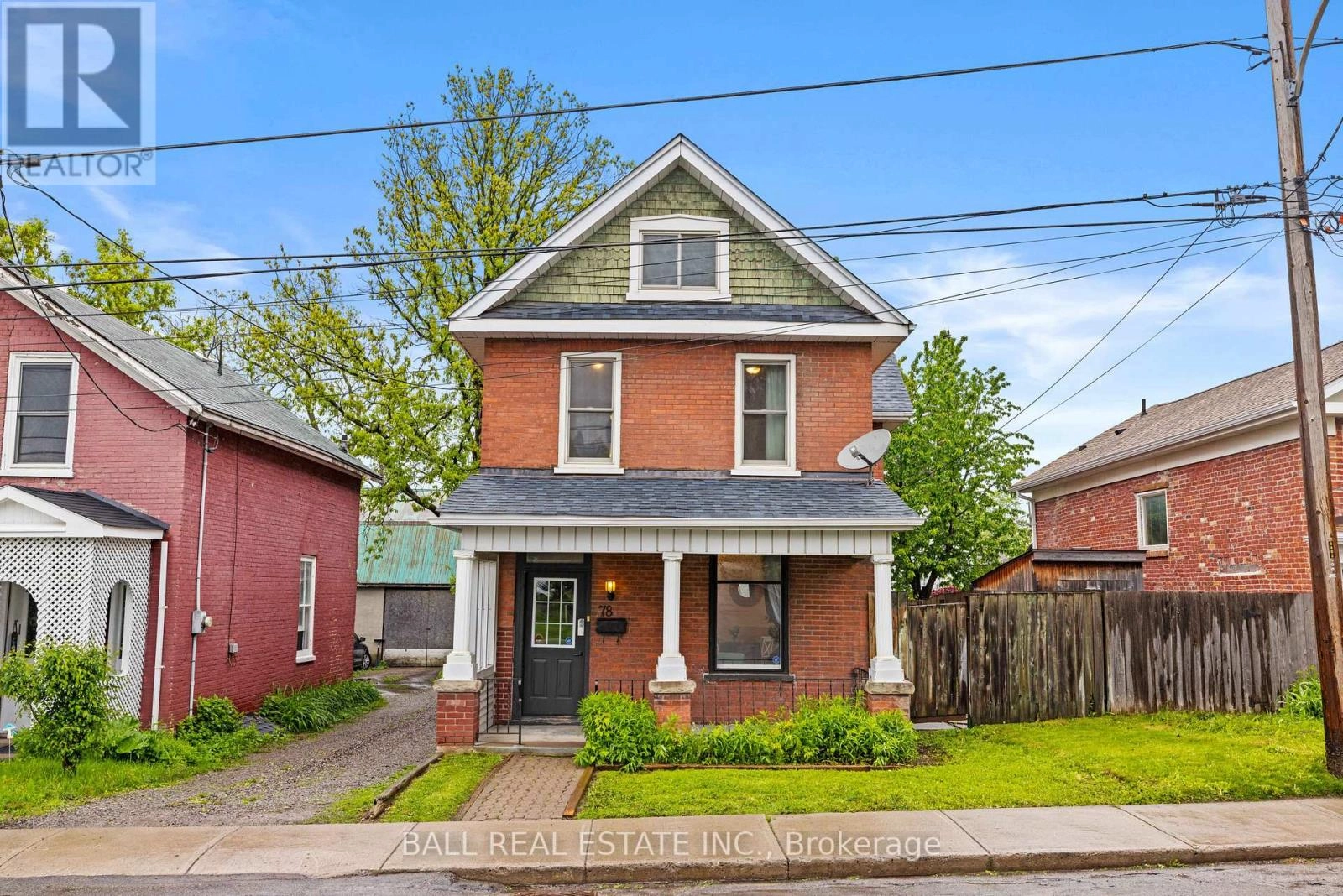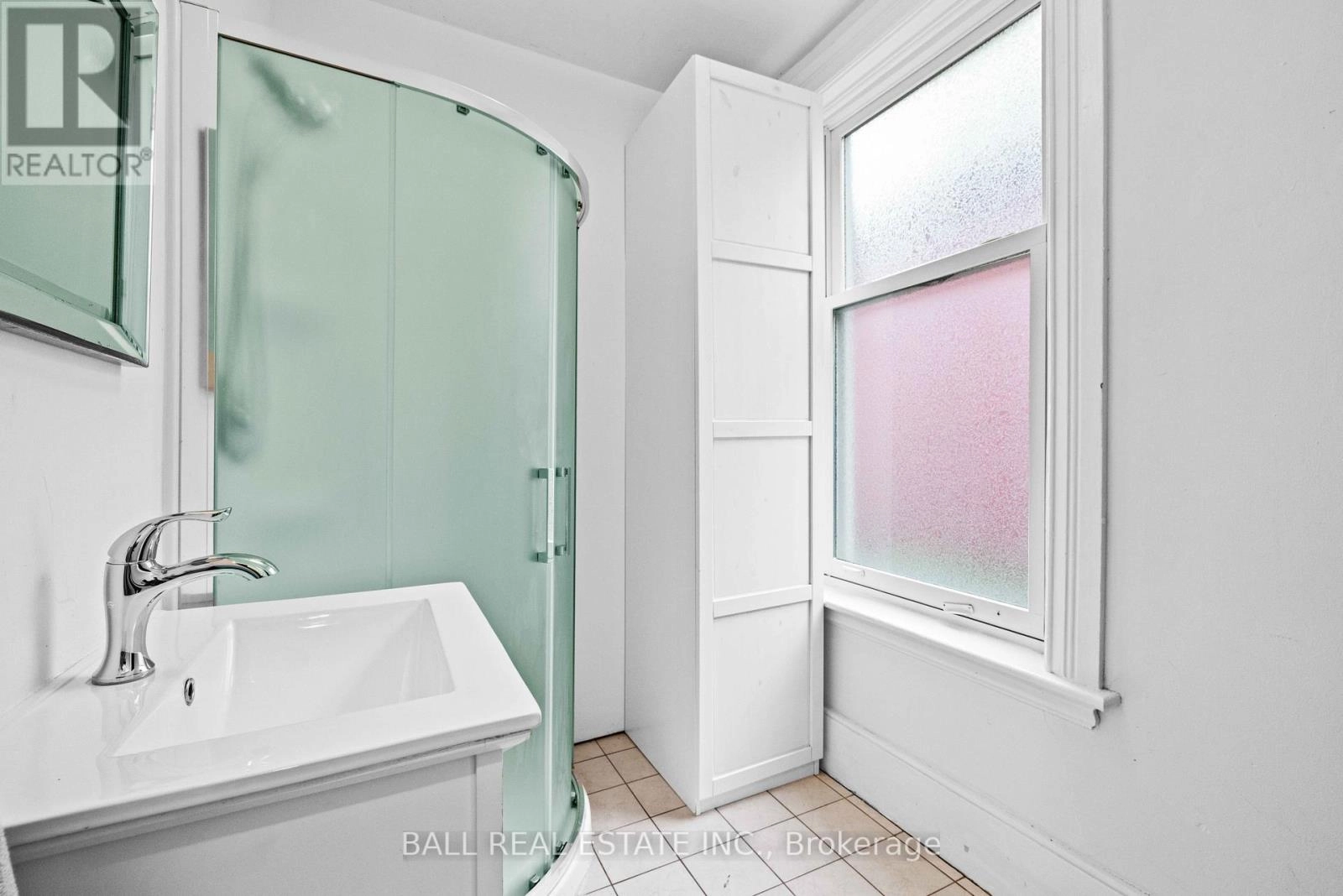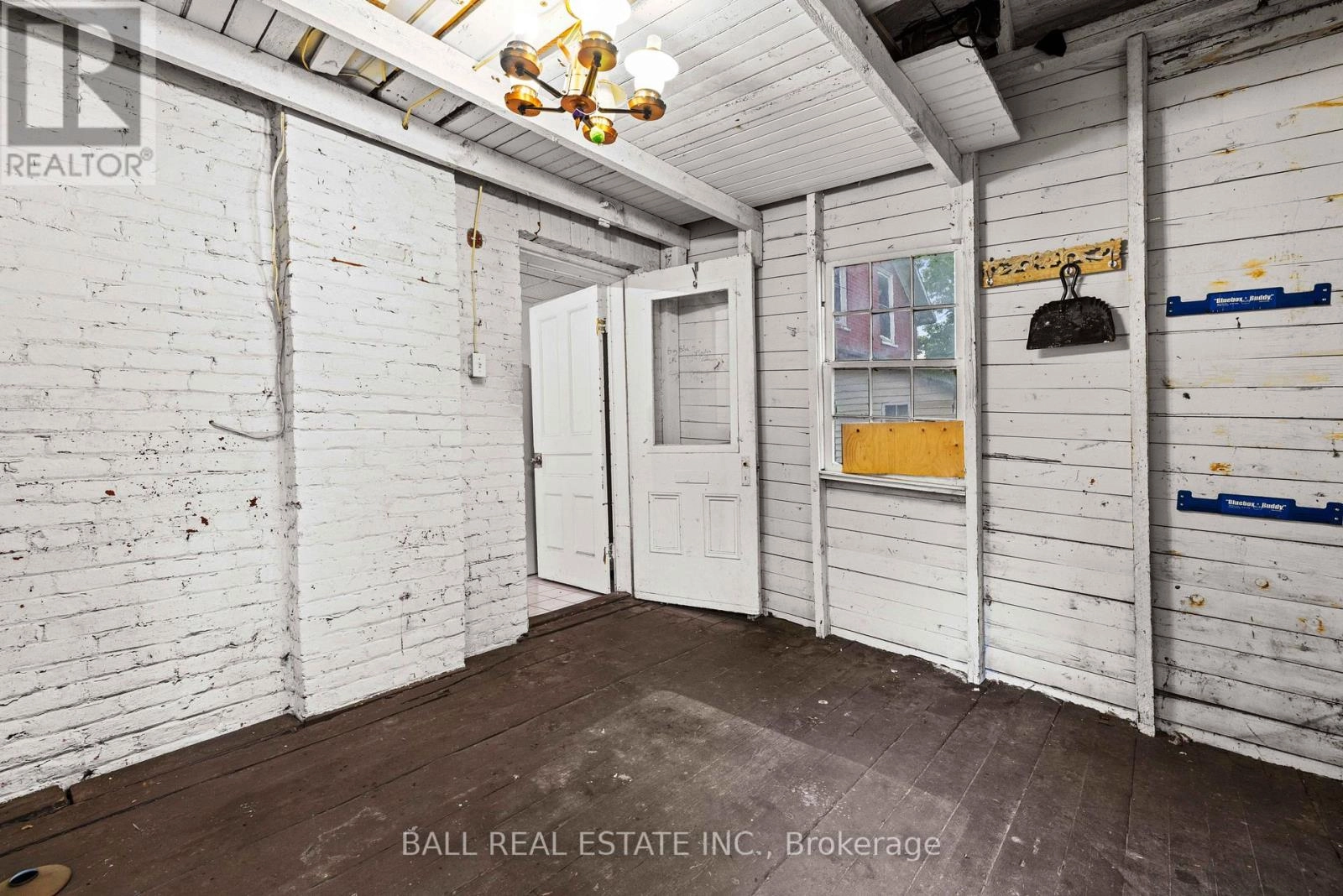4 Bedroom
2 Bathroom
1,100 - 1,500 ft2
Central Air Conditioning
Forced Air
$3,200 Monthly
Welcome to 78 McDonnel Street Spacious Downtown Living in the Heart of Peterborough . Discover this charming and character-filled 2.5-storey all-brick home, ideally situated in the vibrant downtown core of Peterborough. Perfectly suited for students or a larger family, this large and well-maintained property combines timeless architecture with functional living spaces. Boasting 4 generous bedrooms, 2 full bathrooms, and a finished loft, this home offers ample space for comfortable shared living. The expansive kitchen is perfect for meal prep and entertaining, while high ceilings and classic details add warmth and charm throughout. Enjoy the convenience of a central location just steps to transit, restaurants, shopping, and schools, including Trent University and Fleming College bus routes. 78 McDonnel Street is a rare opportunity you won't want to miss. (id:59743)
Property Details
|
MLS® Number
|
X12308519 |
|
Property Type
|
Single Family |
|
Neigbourhood
|
Ashburnham |
|
Community Name
|
3 North |
|
Amenities Near By
|
Hospital, Place Of Worship, Public Transit |
|
Features
|
Flat Site, Dry |
|
Parking Space Total
|
4 |
|
Structure
|
Drive Shed |
|
View Type
|
City View |
Building
|
Bathroom Total
|
2 |
|
Bedrooms Above Ground
|
4 |
|
Bedrooms Total
|
4 |
|
Age
|
100+ Years |
|
Appliances
|
Water Meter, Dryer, Stove, Washer, Refrigerator |
|
Basement Development
|
Unfinished |
|
Basement Type
|
Full (unfinished) |
|
Construction Style Attachment
|
Detached |
|
Cooling Type
|
Central Air Conditioning |
|
Exterior Finish
|
Brick |
|
Fire Protection
|
Smoke Detectors |
|
Foundation Type
|
Concrete |
|
Heating Fuel
|
Natural Gas |
|
Heating Type
|
Forced Air |
|
Stories Total
|
3 |
|
Size Interior
|
1,100 - 1,500 Ft2 |
|
Type
|
House |
|
Utility Water
|
Municipal Water |
Parking
Land
|
Acreage
|
No |
|
Fence Type
|
Fenced Yard |
|
Land Amenities
|
Hospital, Place Of Worship, Public Transit |
|
Sewer
|
Sanitary Sewer |
|
Size Depth
|
104 Ft |
|
Size Frontage
|
36 Ft |
|
Size Irregular
|
36 X 104 Ft |
|
Size Total Text
|
36 X 104 Ft|under 1/2 Acre |
|
Surface Water
|
River/stream |
Rooms
| Level |
Type |
Length |
Width |
Dimensions |
|
Second Level |
Bathroom |
2.73 m |
2.22 m |
2.73 m x 2.22 m |
|
Second Level |
Primary Bedroom |
4.39 m |
3.34 m |
4.39 m x 3.34 m |
|
Second Level |
Bedroom 2 |
2.67 m |
2.88 m |
2.67 m x 2.88 m |
|
Second Level |
Bedroom 3 |
2.36 m |
3.84 m |
2.36 m x 3.84 m |
|
Second Level |
Bedroom 4 |
2.48 m |
2.79 m |
2.48 m x 2.79 m |
|
Basement |
Other |
6.66 m |
3.32 m |
6.66 m x 3.32 m |
|
Main Level |
Living Room |
3.02 m |
4.75 m |
3.02 m x 4.75 m |
|
Main Level |
Kitchen |
5.67 m |
3.32 m |
5.67 m x 3.32 m |
|
Main Level |
Dining Room |
3.02 m |
2.89 m |
3.02 m x 2.89 m |
|
Main Level |
Foyer |
0.82 m |
5.55 m |
0.82 m x 5.55 m |
|
Main Level |
Bathroom |
1.82 m |
1.99 m |
1.82 m x 1.99 m |
|
Other |
Other |
3.55 m |
3.35 m |
3.55 m x 3.35 m |
Utilities
|
Cable
|
Available |
|
Electricity
|
Installed |
|
Sewer
|
Installed |
https://www.realtor.ca/real-estate/28656009/78-mcdonnel-street-peterborough-central-north-3-north
KATIE HADDEN
Salesperson
(705) 775-2255








































