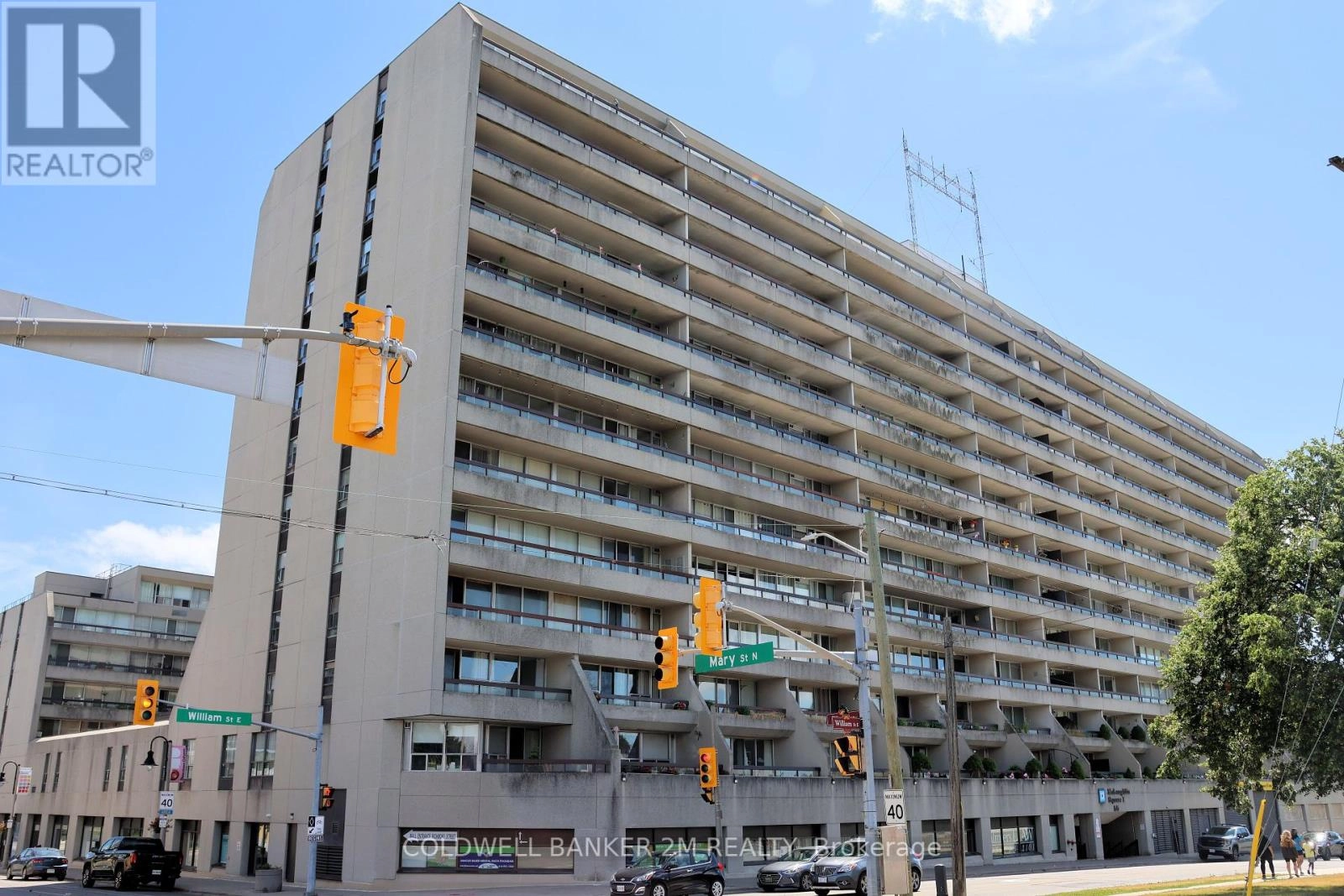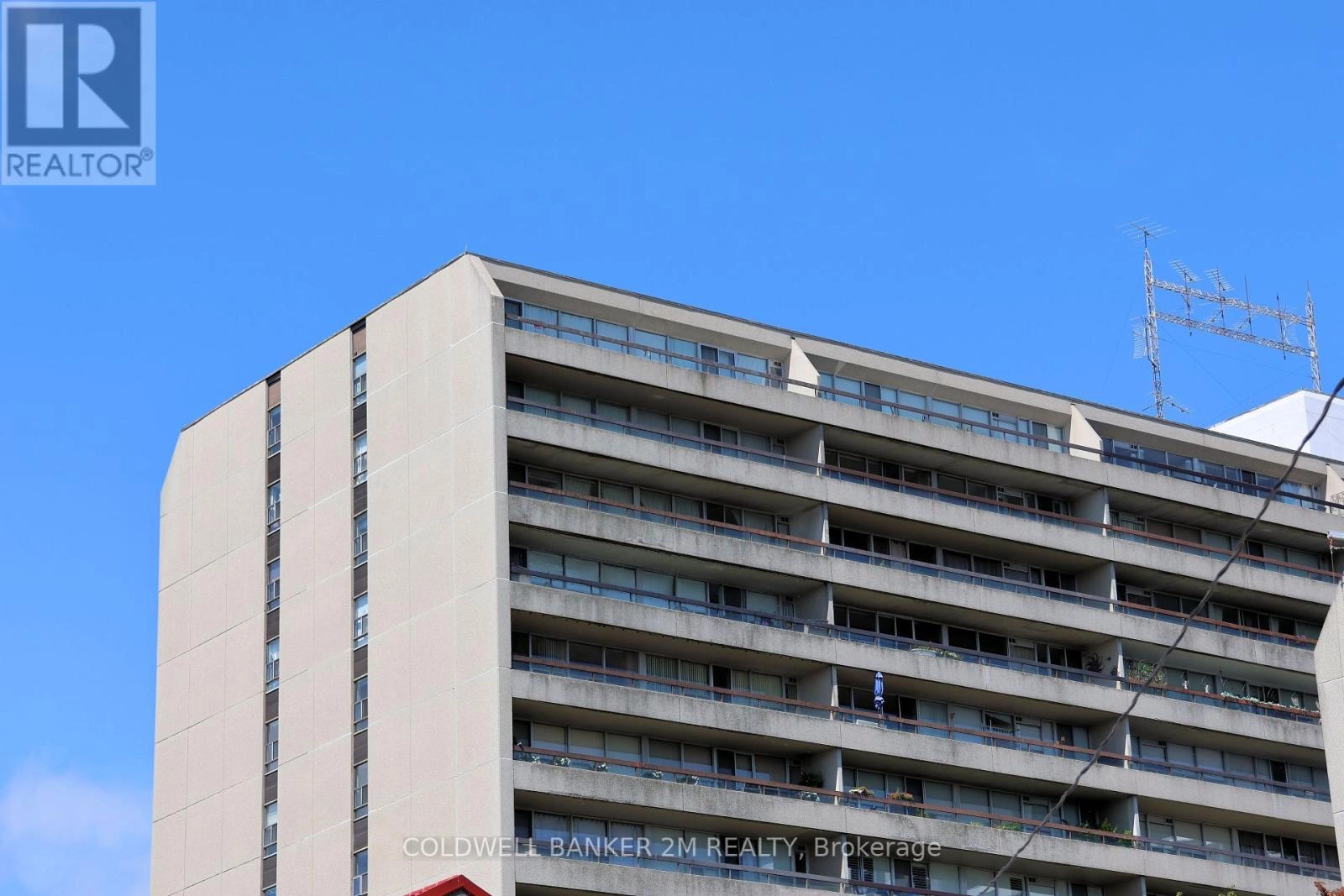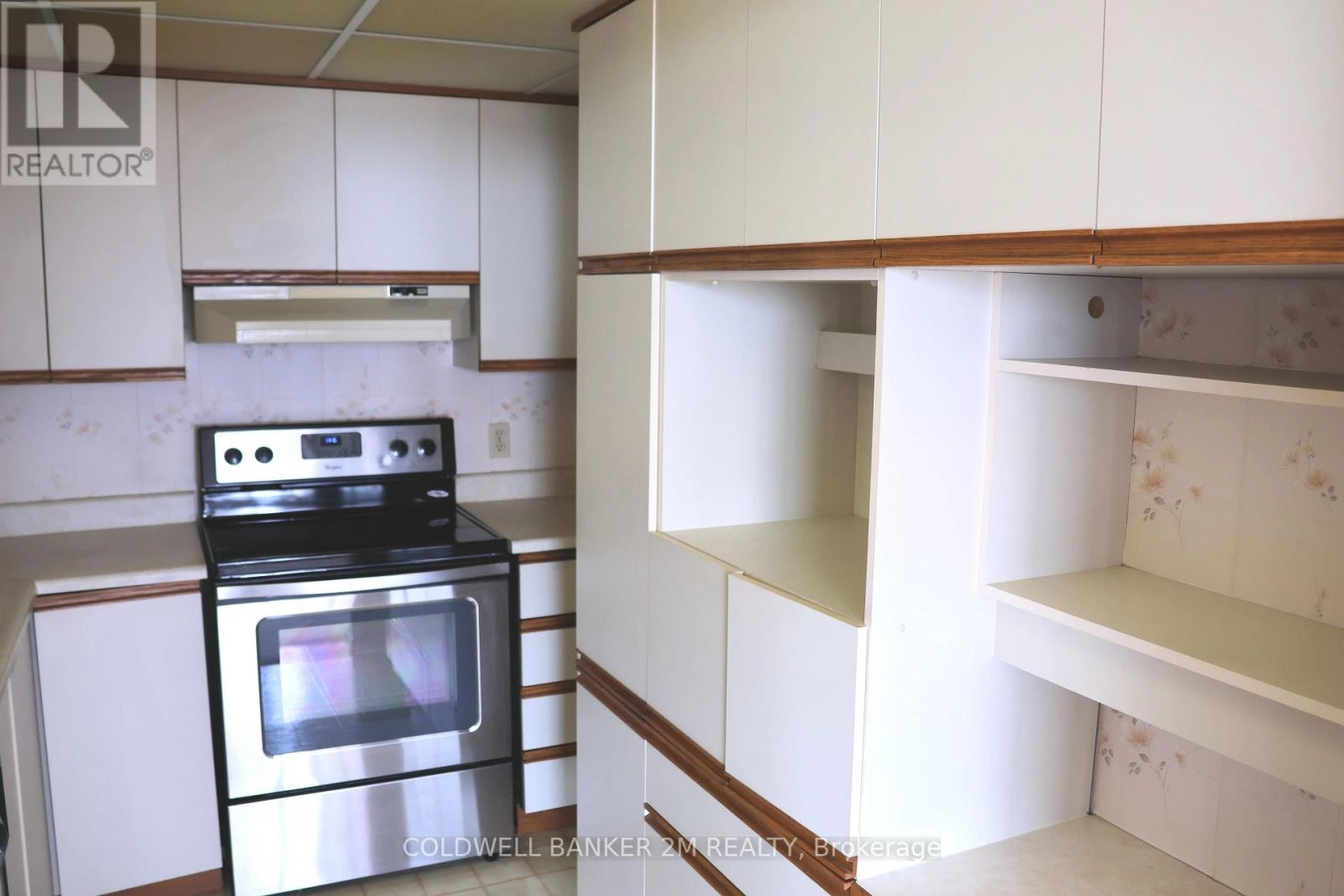1113 - 55 William Street E Oshawa, Ontario L1G 7C9
$405,000Maintenance, Common Area Maintenance, Insurance, Water, Parking, Cable TV
$827.36 Monthly
Maintenance, Common Area Maintenance, Insurance, Water, Parking, Cable TV
$827.36 MonthlyEleventh Floor + Southern Exposure + Huge Balcony. End Unit with Family Room/Office/Third Bedroom with Western Exposure - do not miss this one! This spacious home has expansive windows & a large balcony looking over the city, ensuite laundry & storage, one & half baths third bedroom is family room or office with extra storage. McLaughlin Square offers many amenities: second floor Courtyard & Garden, Indoor Pool, Sauna, Gym, Library, Work Shop, Laundry Facilities, Party Room, Underground Parking with car wash bay & more. Premium parking spot located near doors - with automatic openers. Very convenient area with lots of new development - walk downtown to the various restaurants & stores, the YMCA, check out events at the Tribute Centre & Bond Street Events Centre, & universities. Close to Costco, quick access to the 401, Oshawa Centre, Hospital, & more. (id:59743)
Property Details
| MLS® Number | E12308642 |
| Property Type | Single Family |
| Neigbourhood | O'Neill |
| Community Name | O'Neill |
| Amenities Near By | Golf Nearby, Hospital, Place Of Worship, Public Transit |
| Community Features | Pet Restrictions, Community Centre |
| Equipment Type | None |
| Features | Elevator, Balcony, In Suite Laundry, Laundry- Coin Operated |
| Parking Space Total | 1 |
| Pool Type | Indoor Pool |
| Rental Equipment Type | None |
| Structure | Patio(s) |
| View Type | Lake View |
Building
| Bathroom Total | 2 |
| Bedrooms Above Ground | 3 |
| Bedrooms Total | 3 |
| Age | 31 To 50 Years |
| Amenities | Car Wash, Recreation Centre, Exercise Centre, Party Room, Separate Electricity Meters, Separate Heating Controls |
| Appliances | Dishwasher, Dryer, Stove, Washer, Refrigerator |
| Cooling Type | Wall Unit |
| Exterior Finish | Concrete |
| Fire Protection | Security Guard, Security System, Smoke Detectors |
| Half Bath Total | 1 |
| Heating Fuel | Electric |
| Heating Type | Other |
| Size Interior | 1,000 - 1,199 Ft2 |
| Type | Apartment |
Parking
| Underground | |
| Garage |
Land
| Acreage | No |
| Land Amenities | Golf Nearby, Hospital, Place Of Worship, Public Transit |
Rooms
| Level | Type | Length | Width | Dimensions |
|---|---|---|---|---|
| Flat | Kitchen | 3.07 m | 2.27 m | 3.07 m x 2.27 m |
| Flat | Living Room | 5.89 m | 4.41 m | 5.89 m x 4.41 m |
| Flat | Dining Room | 5.89 m | 4.41 m | 5.89 m x 4.41 m |
| Flat | Primary Bedroom | 3.47 m | 3.36 m | 3.47 m x 3.36 m |
| Flat | Bedroom 2 | 3.41 m | 2.58 m | 3.41 m x 2.58 m |
| Flat | Bedroom 3 | 3.33 m | 2.72 m | 3.33 m x 2.72 m |
https://www.realtor.ca/real-estate/28656303/1113-55-william-street-e-oshawa-oneill-oneill
Salesperson
(905) 440-6945
www.roberttbell.com/
www.facebook.com/rtbell
twitter.com/roberttbell

231 Simcoe Street North
Oshawa, Ontario L1G 4T1
(905) 576-5200
(905) 576-5201
www.2mrealty.ca/
Contact Us
Contact us for more information





























