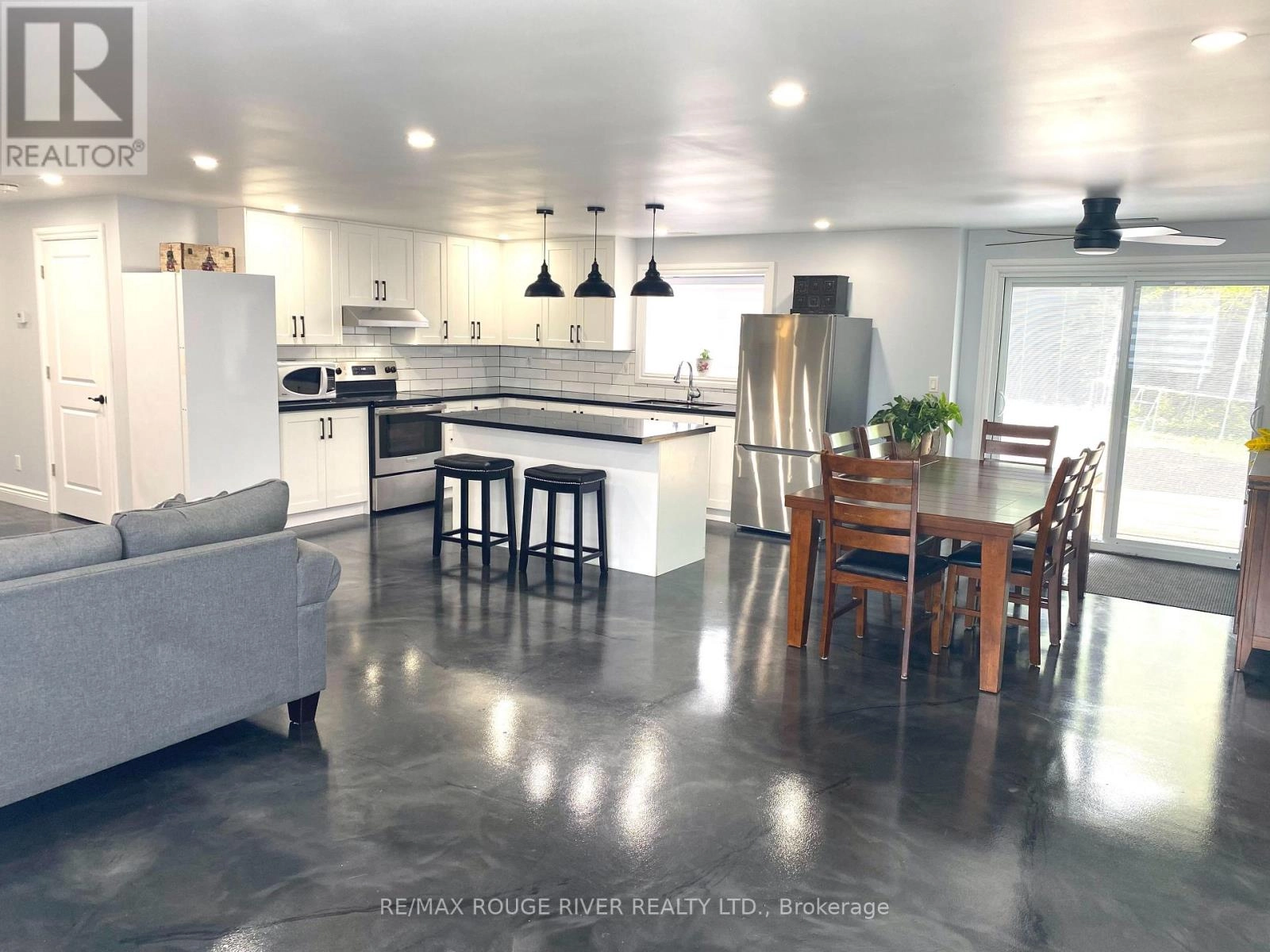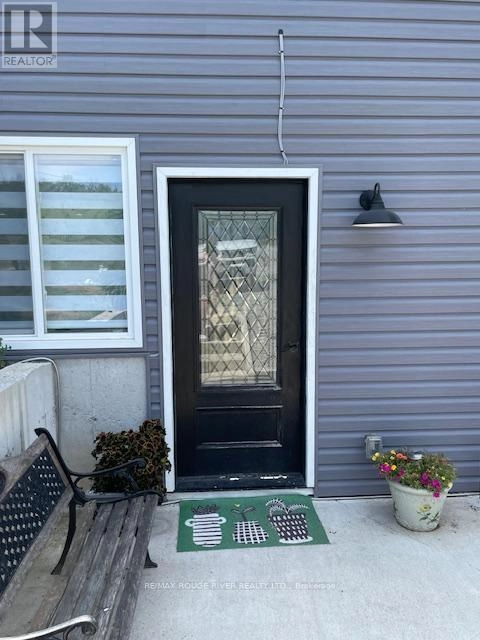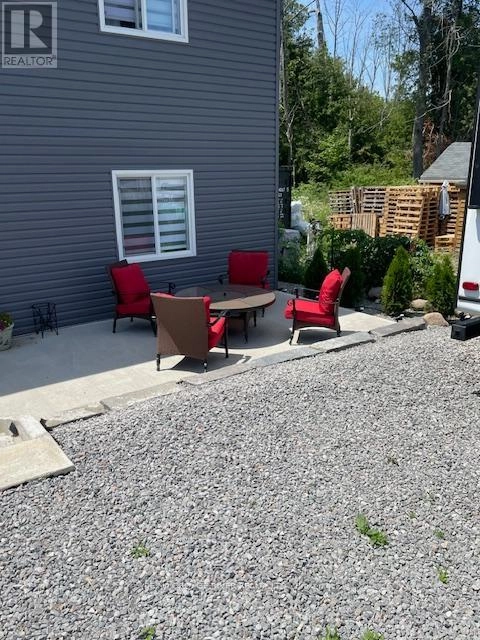1-185 Dunnette Landing Road Alnwick/haldimand, Ontario K0K 2X0
$2,200 Monthly
Discover tranquility in this beautifully appointed lower-level apartment, privately nestled in a serene setting with stunning views of Rice Lake. This spacious residence offers a harmonious blend of modern comfort and natural beauty, perfect for those seeking a peaceful lifestyle with convenient access to nearby towns. Bright, open-concept kitchen featuring gleaming quartz countertops, generous cabinetry, and included appliances: fridge, stove, and microwave Polished concrete floors with radiant heating throughout, offering both style and warmth Expansive living and dining area bathed in natural light, ideal for relaxing or entertaining! Two spacious bedrooms with large windows and ample closet space. Modern 4-piece bathroom with tasteful finishes .Shared ensuite laundry for added convenience. Private walk-out to a lush backyard oasis, complete with a gentle creek and ambient sitting area. Separate entrance ensures privacy and ease of access. Two dedicated parking spaces. Located just a short drive from Cobourg, Hastings, and Campbellford, offering the perfect balance of rural charm and urban convenience. Monthly Rent: $2,200, plus Utilities: $100/month (plus hydro, separately metered) Propane: Tenant responsible for shared refill costs. No garage access, Tenant responsible for garbage disposal and associated fees. (id:59743)
Property Details
| MLS® Number | X12308719 |
| Property Type | Single Family |
| Community Name | Rural Alnwick/Haldimand |
| Features | Hillside, Wooded Area, Lighting, Carpet Free |
| Parking Space Total | 2 |
| Structure | Deck, Patio(s) |
| View Type | Lake View, View Of Water |
Building
| Bathroom Total | 1 |
| Bedrooms Above Ground | 2 |
| Bedrooms Total | 2 |
| Age | 0 To 5 Years |
| Appliances | Dryer, Microwave, Stove, Washer, Refrigerator |
| Architectural Style | Raised Bungalow |
| Basement Development | Finished |
| Basement Features | Separate Entrance, Walk Out |
| Basement Type | N/a (finished) |
| Cooling Type | Central Air Conditioning |
| Exterior Finish | Vinyl Siding |
| Fire Protection | Smoke Detectors |
| Foundation Type | Concrete |
| Heating Fuel | Propane |
| Heating Type | Forced Air |
| Stories Total | 1 |
| Size Interior | 0 - 699 Ft2 |
| Type | Other |
Parking
| No Garage |
Land
| Access Type | Public Road, Year-round Access |
| Acreage | No |
| Landscape Features | Landscaped |
| Sewer | Septic System |
| Size Irregular | . |
| Size Total Text | . |
| Surface Water | River/stream |
Rooms
| Level | Type | Length | Width | Dimensions |
|---|---|---|---|---|
| Basement | Bedroom | 4.98 m | 3.89 m | 4.98 m x 3.89 m |
| Basement | Bedroom | 4.98 m | 3.86 m | 4.98 m x 3.86 m |
| Basement | Bathroom | 2.26 m | 3.12 m | 2.26 m x 3.12 m |
| Basement | Laundry Room | 1.9 m | 2.41 m | 1.9 m x 2.41 m |
| Basement | Living Room | 7.26 m | 7.75 m | 7.26 m x 7.75 m |
Utilities
| Electricity | Installed |
| Wireless | Available |

Salesperson
(905) 372-2552

66 King Street East
Cobourg, Ontario K9A 1K9
(905) 372-2552
www.remaxrougeriver.com/
Contact Us
Contact us for more information





























