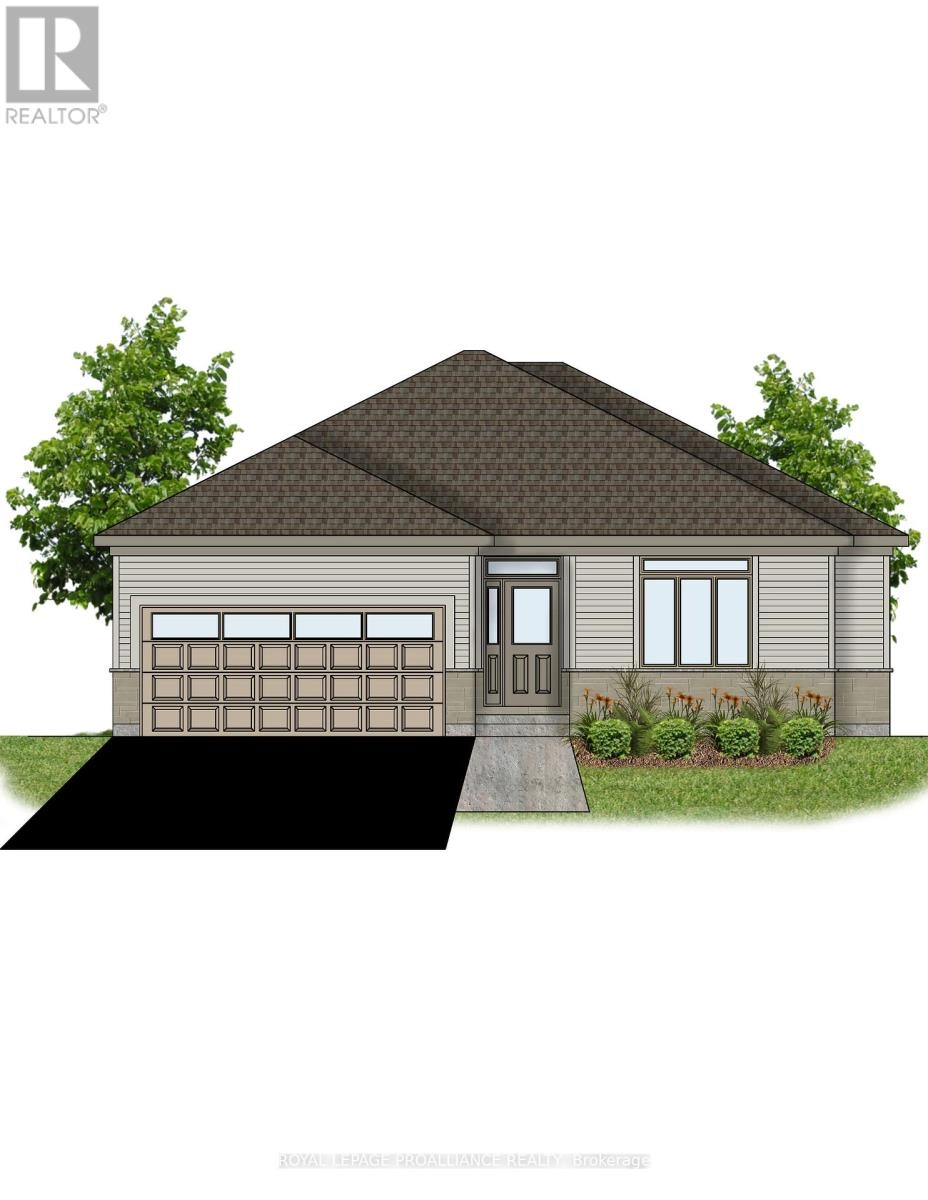57 Cottonwood Drive Belleville, Ontario K8N 0J3
$689,500
Welcome to 57 Cottonwood Drive, located in the Heritage Park Development just North of the 401 in Belleville. This to-be-completed home can be ready a quick 6 months from firm offer. The Portland is a 3 bedroom, 2.5 bathroom turn key bungalow with a bright and spacious open concept living space. This home was designed for entertaining with 6' patio doors from the dining area to the rear covered deck and level grassy partially fenced rear yard. The custom kitchen features a large island, and pantry with ample storage space. The primary bedroom is completed with a walk-in closet and spa like 4-piece ensuite bathroom. The second and third bedrooms located on the opposite side of the home share a private bathroom. All this with main floor laundry, powder room and attached two car garage. Just move in and enjoy! (id:59743)
Property Details
| MLS® Number | X12309039 |
| Property Type | Single Family |
| Community Name | Thurlow Ward |
| Amenities Near By | Golf Nearby, Place Of Worship |
| Community Features | School Bus |
| Equipment Type | Water Heater, Water Heater - Tankless |
| Features | Sump Pump |
| Parking Space Total | 4 |
| Rental Equipment Type | Water Heater, Water Heater - Tankless |
| Structure | Deck |
Building
| Bathroom Total | 3 |
| Bedrooms Above Ground | 3 |
| Bedrooms Total | 3 |
| Age | New Building |
| Architectural Style | Bungalow |
| Basement Development | Unfinished |
| Basement Type | N/a (unfinished) |
| Construction Style Attachment | Detached |
| Cooling Type | Central Air Conditioning |
| Exterior Finish | Stone, Vinyl Siding |
| Fire Protection | Smoke Detectors |
| Flooring Type | Tile, Hardwood |
| Foundation Type | Poured Concrete |
| Half Bath Total | 1 |
| Heating Fuel | Natural Gas |
| Heating Type | Forced Air |
| Stories Total | 1 |
| Size Interior | 1,100 - 1,500 Ft2 |
| Type | House |
| Utility Water | Municipal Water |
Parking
| Attached Garage | |
| Garage |
Land
| Acreage | No |
| Land Amenities | Golf Nearby, Place Of Worship |
| Sewer | Sanitary Sewer |
| Size Depth | 104 Ft |
| Size Frontage | 49 Ft |
| Size Irregular | 49 X 104 Ft |
| Size Total Text | 49 X 104 Ft |
Rooms
| Level | Type | Length | Width | Dimensions |
|---|---|---|---|---|
| Main Level | Foyer | 1.75 m | 1.88 m | 1.75 m x 1.88 m |
| Main Level | Laundry Room | 1.81 m | 0.91 m | 1.81 m x 0.91 m |
| Main Level | Bathroom | 1.65 m | 1.48 m | 1.65 m x 1.48 m |
| Main Level | Living Room | 4.62 m | 4.72 m | 4.62 m x 4.72 m |
| Main Level | Dining Room | 3.91 m | 3.27 m | 3.91 m x 3.27 m |
| Main Level | Kitchen | 3.55 m | 3.35 m | 3.55 m x 3.35 m |
| Main Level | Primary Bedroom | 3.65 m | 4.06 m | 3.65 m x 4.06 m |
| Main Level | Bathroom | 2.62 m | 2.57 m | 2.62 m x 2.57 m |
| Main Level | Bedroom 2 | 3.04 m | 3.25 m | 3.04 m x 3.25 m |
| Main Level | Bedroom 3 | 3.04 m | 3.07 m | 3.04 m x 3.07 m |
| Main Level | Bathroom | 2.43 m | 1.57 m | 2.43 m x 1.57 m |
Utilities
| Cable | Available |
| Electricity | Installed |
| Sewer | Installed |
https://www.realtor.ca/real-estate/28657252/57-cottonwood-drive-belleville-thurlow-ward-thurlow-ward
Salesperson
(613) 966-6060

357 Front St Unit B
Belleville, Ontario K8N 2Z9
(613) 966-6060
(613) 966-2904
Contact Us
Contact us for more information


