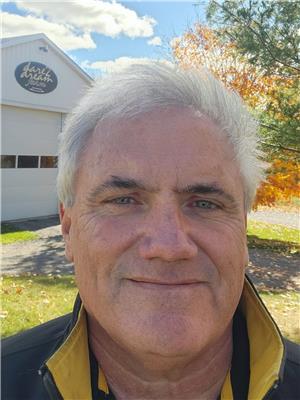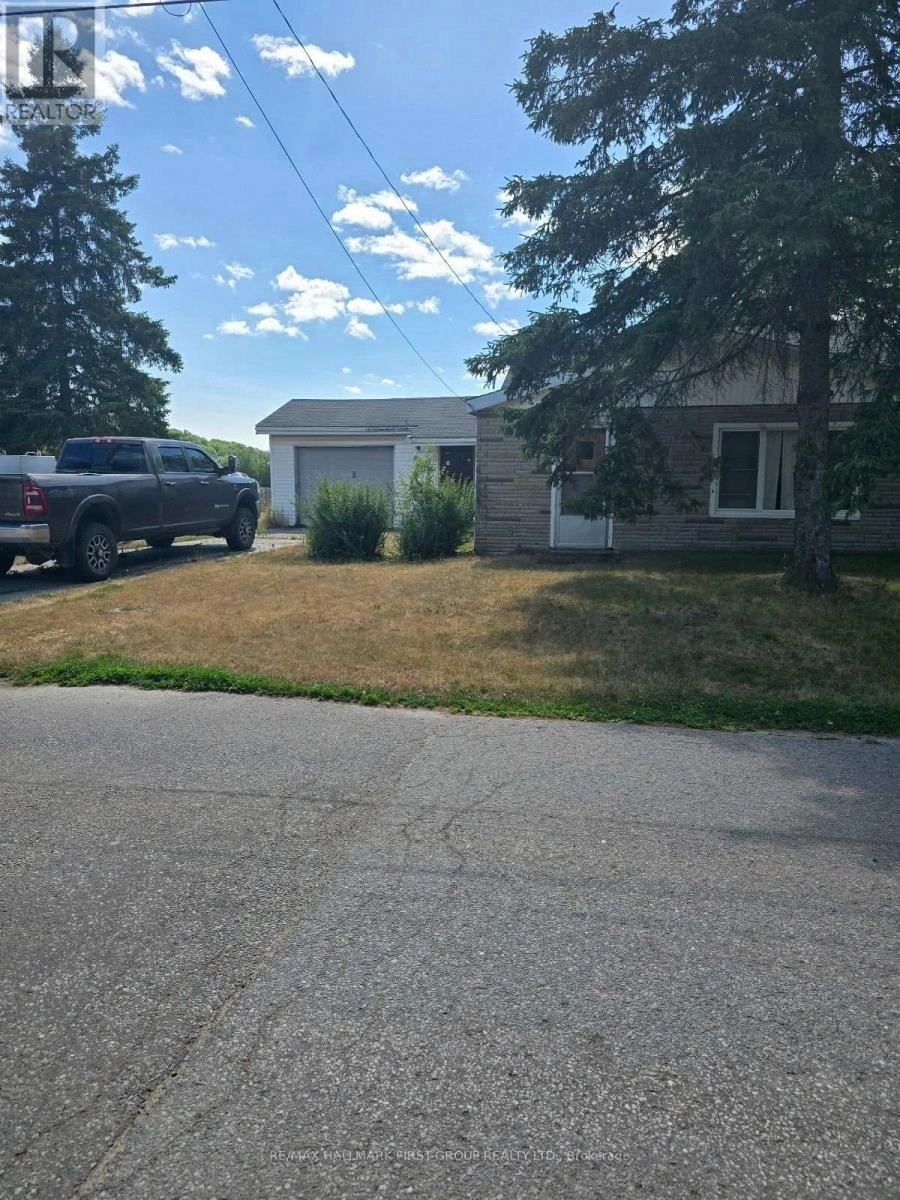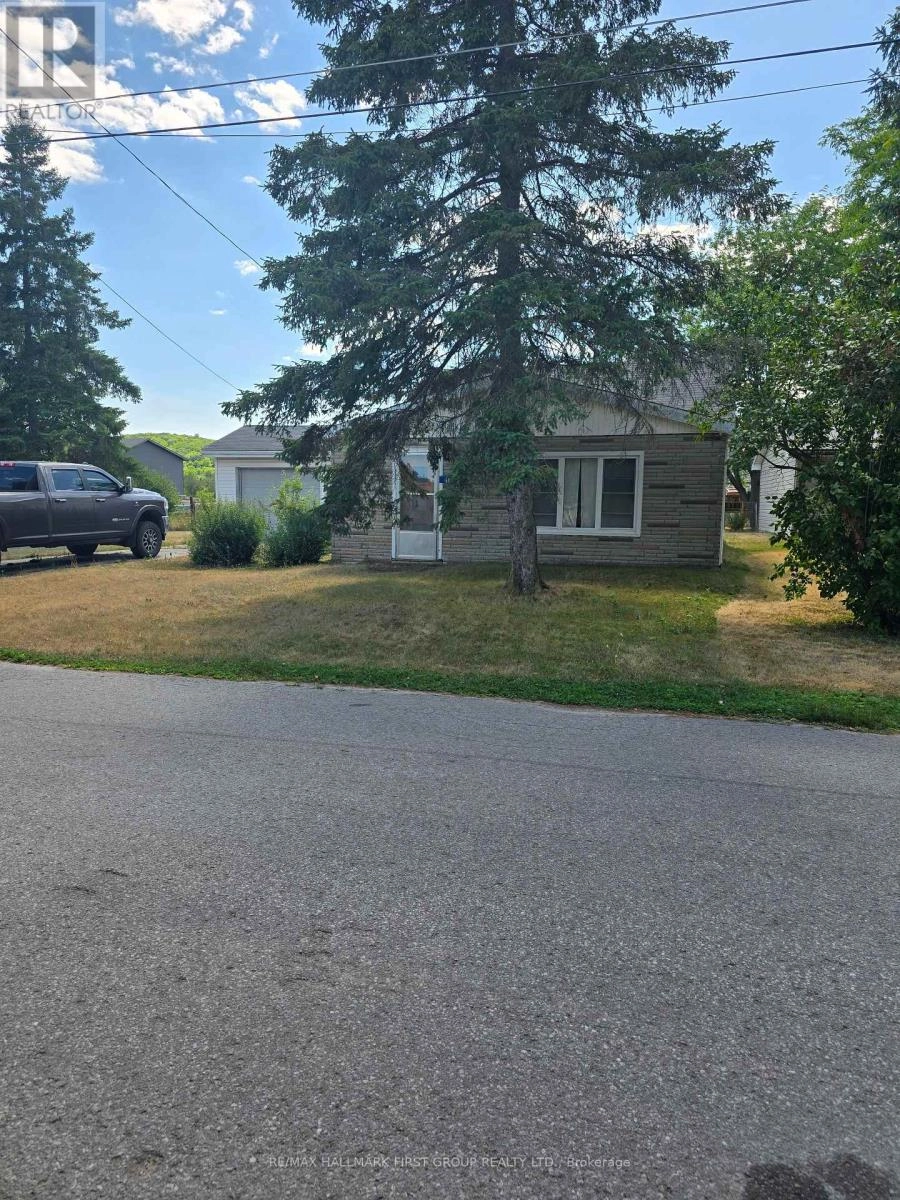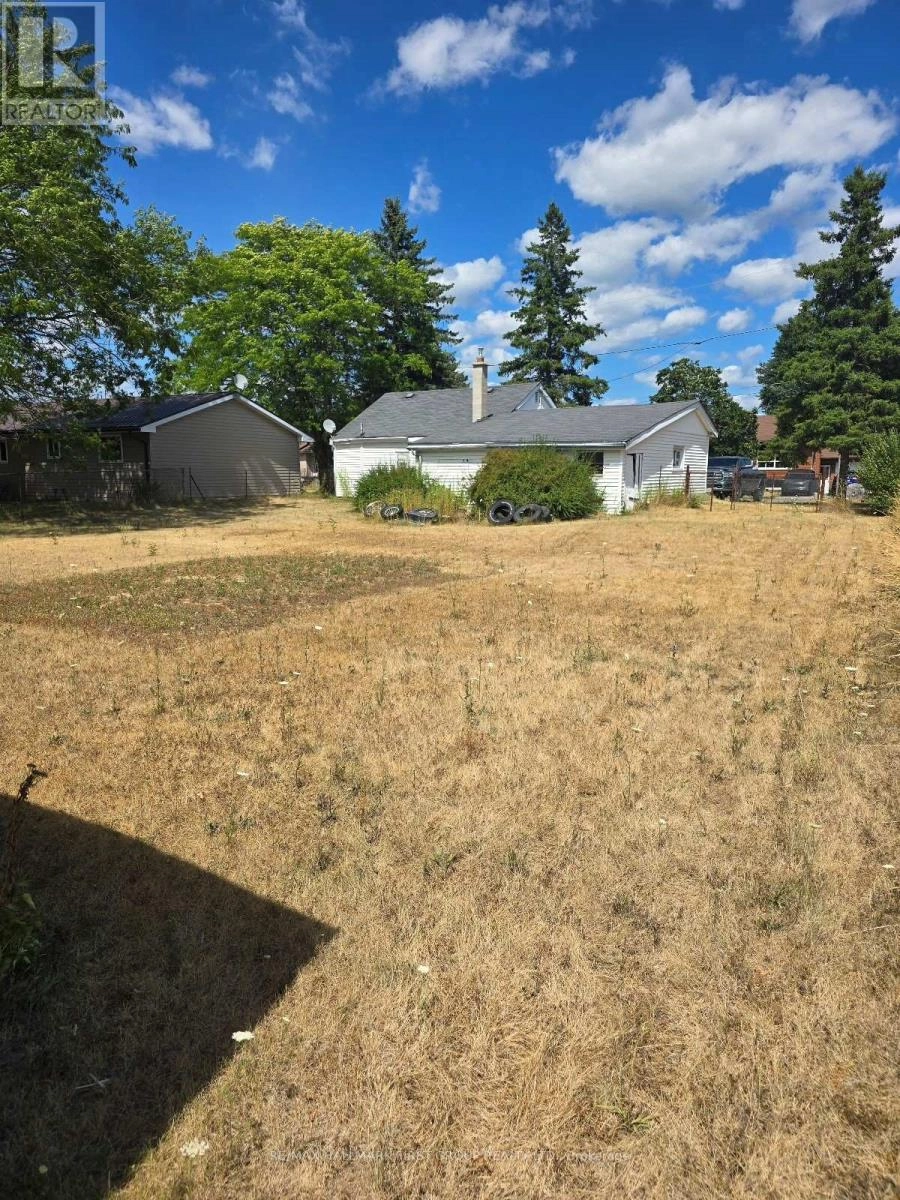46 Diamond Street Quinte West, Ontario K0K 2C0
2 Bedroom
1 Bathroom
700 - 1,100 ft2
Bungalow
Forced Air
$289,000
Attention Investors & First-Time Buyers! Bring YOUR Tools! Don't miss this opportunity 70' x 160' fully fenced yard on a fully serviced lot in the heart of Frankford! This charming bungalow with attached garage is steps from the playground and the water, offering a great location for families and outdoor enthusiasts. Vacant possession guaranteed currently owners daughter occupied for a smooth and quick closing. Enjoy small-town living with an easy commute to Trenton and Belleville. Whether you're looking to renovate, rent, or move right in, this property offers endless potential! (id:59743)
Property Details
| MLS® Number | X12310260 |
| Property Type | Single Family |
| Community Name | Frankford Ward |
| Equipment Type | Water Heater - Gas |
| Features | Open Space, Flat Site |
| Parking Space Total | 2 |
| Rental Equipment Type | Water Heater - Gas |
Building
| Bathroom Total | 1 |
| Bedrooms Above Ground | 2 |
| Bedrooms Total | 2 |
| Age | 51 To 99 Years |
| Architectural Style | Bungalow |
| Construction Style Attachment | Detached |
| Exterior Finish | Aluminum Siding, Brick Facing |
| Foundation Type | Slab |
| Heating Fuel | Natural Gas |
| Heating Type | Forced Air |
| Stories Total | 1 |
| Size Interior | 700 - 1,100 Ft2 |
| Type | House |
| Utility Water | Municipal Water |
Parking
| Attached Garage | |
| Garage |
Land
| Acreage | No |
| Sewer | Sanitary Sewer |
| Size Depth | 160 Ft |
| Size Frontage | 70 Ft |
| Size Irregular | 70 X 160 Ft |
| Size Total Text | 70 X 160 Ft|under 1/2 Acre |
Rooms
| Level | Type | Length | Width | Dimensions |
|---|---|---|---|---|
| Main Level | Kitchen | 4.55 m | 3.55 m | 4.55 m x 3.55 m |
| Main Level | Primary Bedroom | 4.4 m | 2.9 m | 4.4 m x 2.9 m |
| Main Level | Bedroom | 3.99 m | 2.41 m | 3.99 m x 2.41 m |
| Main Level | Living Room | 4.1 m | 3.46 m | 4.1 m x 3.46 m |
| Main Level | Other | 6.04 m | 3.7 m | 6.04 m x 3.7 m |
Utilities
| Cable | Installed |
| Electricity | Installed |
| Sewer | Installed |

STEVE LAWRENCE
Salesperson
(905) 447-9815
Salesperson
(905) 447-9815

RE/MAX HALLMARK FIRST GROUP REALTY LTD.
304 Brock St S. 2nd Flr
Whitby, Ontario L1N 4K4
304 Brock St S. 2nd Flr
Whitby, Ontario L1N 4K4
(905) 668-3800
(905) 430-2550
www.remaxhallmark.com/Hallmark-Durham
Contact Us
Contact us for more information









