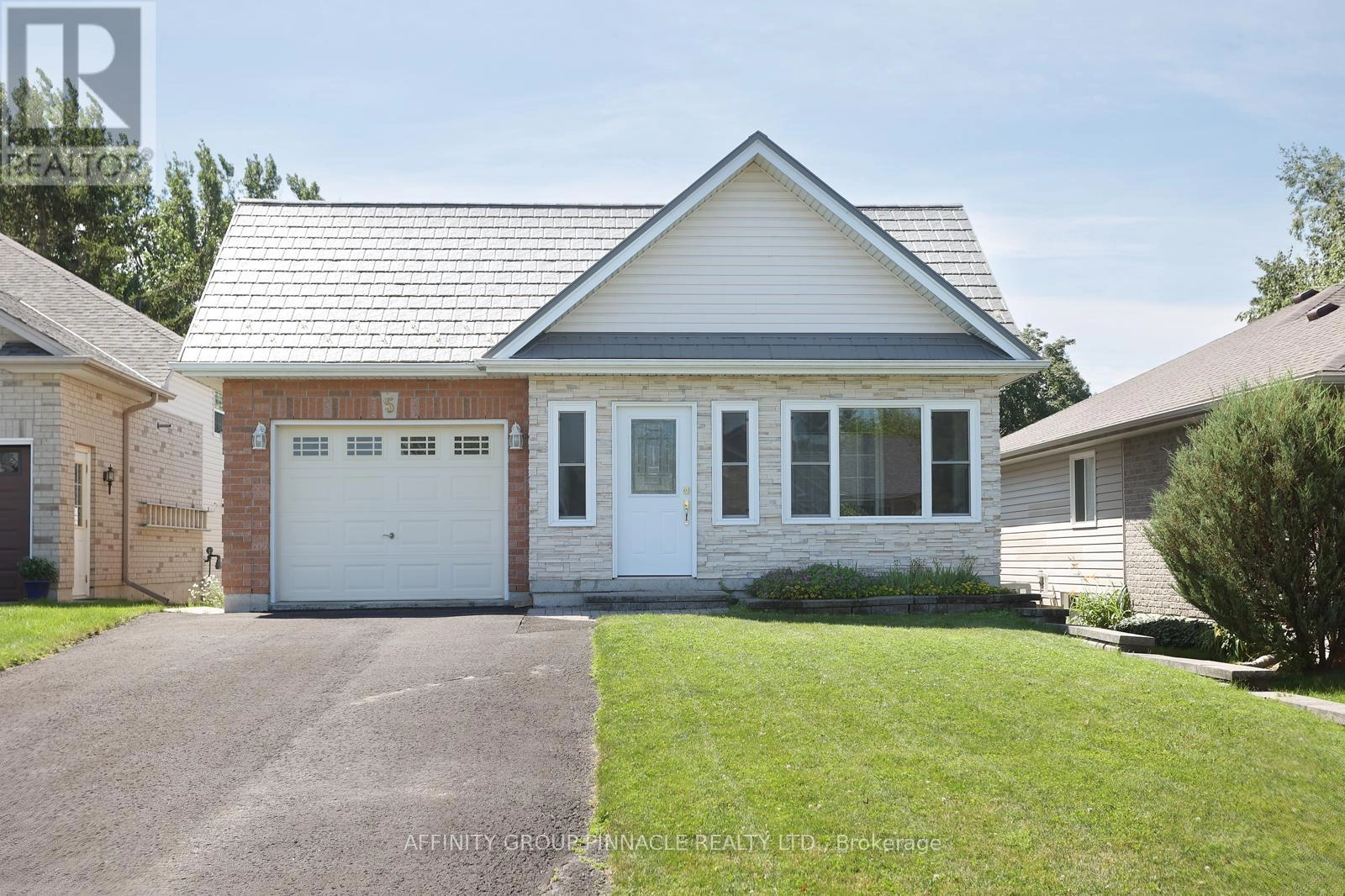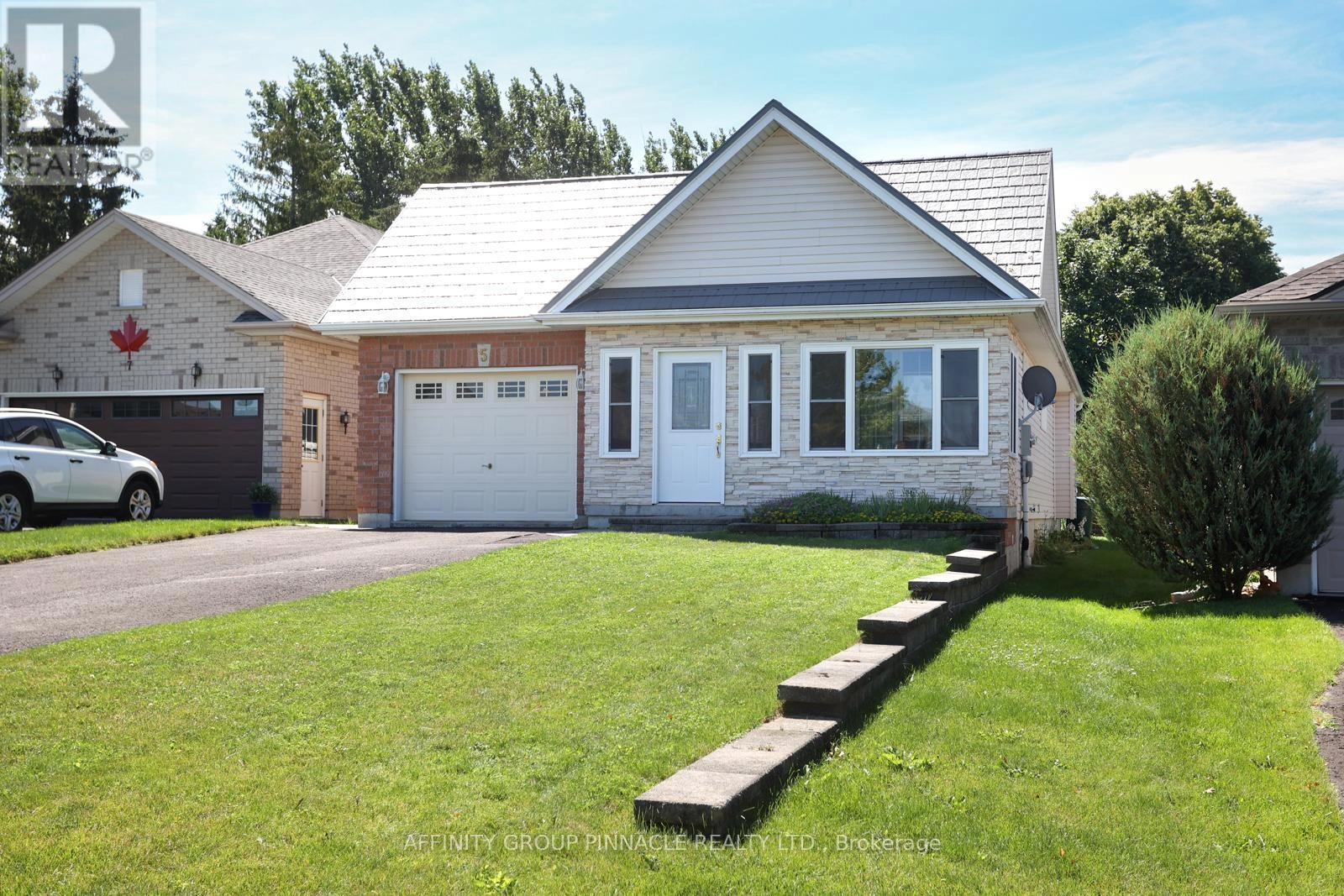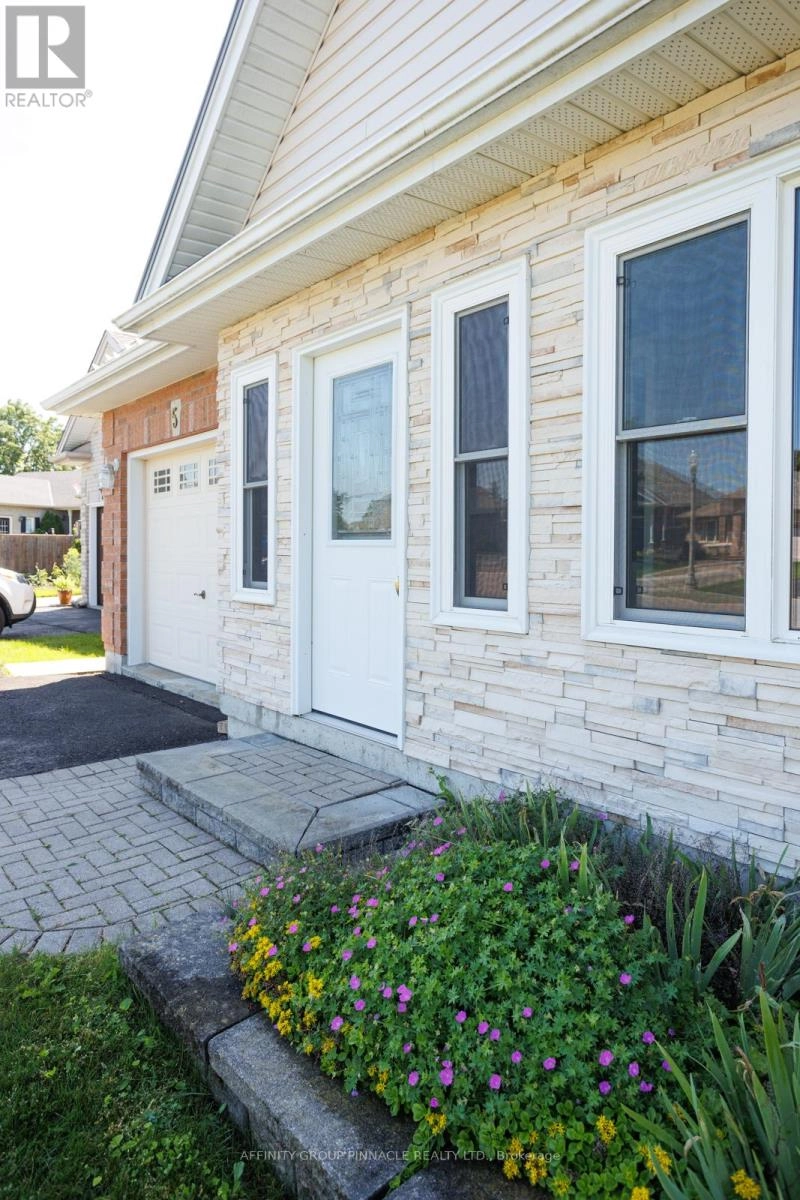5 Susan Court Kawartha Lakes, Ontario K9V 4H1
$649,900
Pride of ownership shines in this immaculate brick bungalow, ideally located on a quiet court in the sought-after North Ward. The main floor features a bright, open-concept kitchen, dining, and living area with a walkout to a charming deck perfect for relaxing or entertaining. You'll also find two spacious bedrooms, two bathrooms, a welcoming foyer, and convenient access to the attached garage. Start your day in the cozy enclosed front porch with your morning coffee. The fully finished lower level offers a complete in-law suite with a kitchen, two additional bedrooms, a full bathroom, and a generous rec room. A fantastic opportunity this home is a must-see! (id:59743)
Property Details
| MLS® Number | X12310682 |
| Property Type | Single Family |
| Community Name | Lindsay |
| Equipment Type | None |
| Features | Cul-de-sac |
| Parking Space Total | 3 |
| Rental Equipment Type | None |
| Structure | Shed |
Building
| Bathroom Total | 3 |
| Bedrooms Above Ground | 2 |
| Bedrooms Below Ground | 2 |
| Bedrooms Total | 4 |
| Appliances | Central Vacuum, Dishwasher, Dryer, Stove, Washer, Window Coverings, Refrigerator |
| Architectural Style | Bungalow |
| Basement Development | Finished |
| Basement Type | Full (finished) |
| Construction Style Attachment | Detached |
| Cooling Type | Central Air Conditioning |
| Exterior Finish | Brick |
| Fireplace Present | Yes |
| Foundation Type | Poured Concrete |
| Half Bath Total | 1 |
| Heating Fuel | Natural Gas |
| Heating Type | Forced Air |
| Stories Total | 1 |
| Size Interior | 1,100 - 1,500 Ft2 |
| Type | House |
| Utility Water | Municipal Water |
Parking
| Attached Garage | |
| Garage |
Land
| Acreage | No |
| Sewer | Sanitary Sewer |
| Size Depth | 128 Ft |
| Size Frontage | 39 Ft ,4 In |
| Size Irregular | 39.4 X 128 Ft |
| Size Total Text | 39.4 X 128 Ft |
| Zoning Description | R2 |
Rooms
| Level | Type | Length | Width | Dimensions |
|---|---|---|---|---|
| Lower Level | Kitchen | 3.35 m | 2.95 m | 3.35 m x 2.95 m |
| Lower Level | Recreational, Games Room | 5.33 m | 4.57 m | 5.33 m x 4.57 m |
| Lower Level | Bedroom 3 | 3.2 m | 2.8 m | 3.2 m x 2.8 m |
| Lower Level | Bedroom 4 | 4.26 m | 3.04 m | 4.26 m x 3.04 m |
| Lower Level | Utility Room | 4.87 m | 3.04 m | 4.87 m x 3.04 m |
| Main Level | Kitchen | 3.83 m | 2.89 m | 3.83 m x 2.89 m |
| Main Level | Living Room | 4.87 m | 3.35 m | 4.87 m x 3.35 m |
| Main Level | Dining Room | 6.09 m | 3.35 m | 6.09 m x 3.35 m |
| Main Level | Primary Bedroom | 4.78 m | 3.04 m | 4.78 m x 3.04 m |
| Main Level | Bedroom 2 | 3.5 m | 3.32 m | 3.5 m x 3.32 m |
https://www.realtor.ca/real-estate/28660264/5-susan-court-kawartha-lakes-lindsay-lindsay


273 Kent St.w Unit B
Lindsay, Ontario K9V 2Z8
(705) 324-2552
(705) 324-2378
www.affinitygrouppinnacle.ca
Contact Us
Contact us for more information


















































