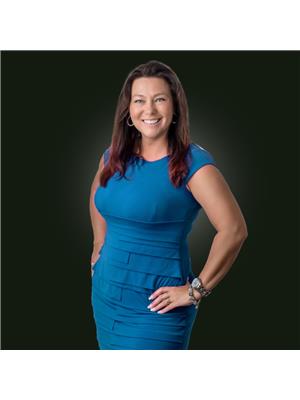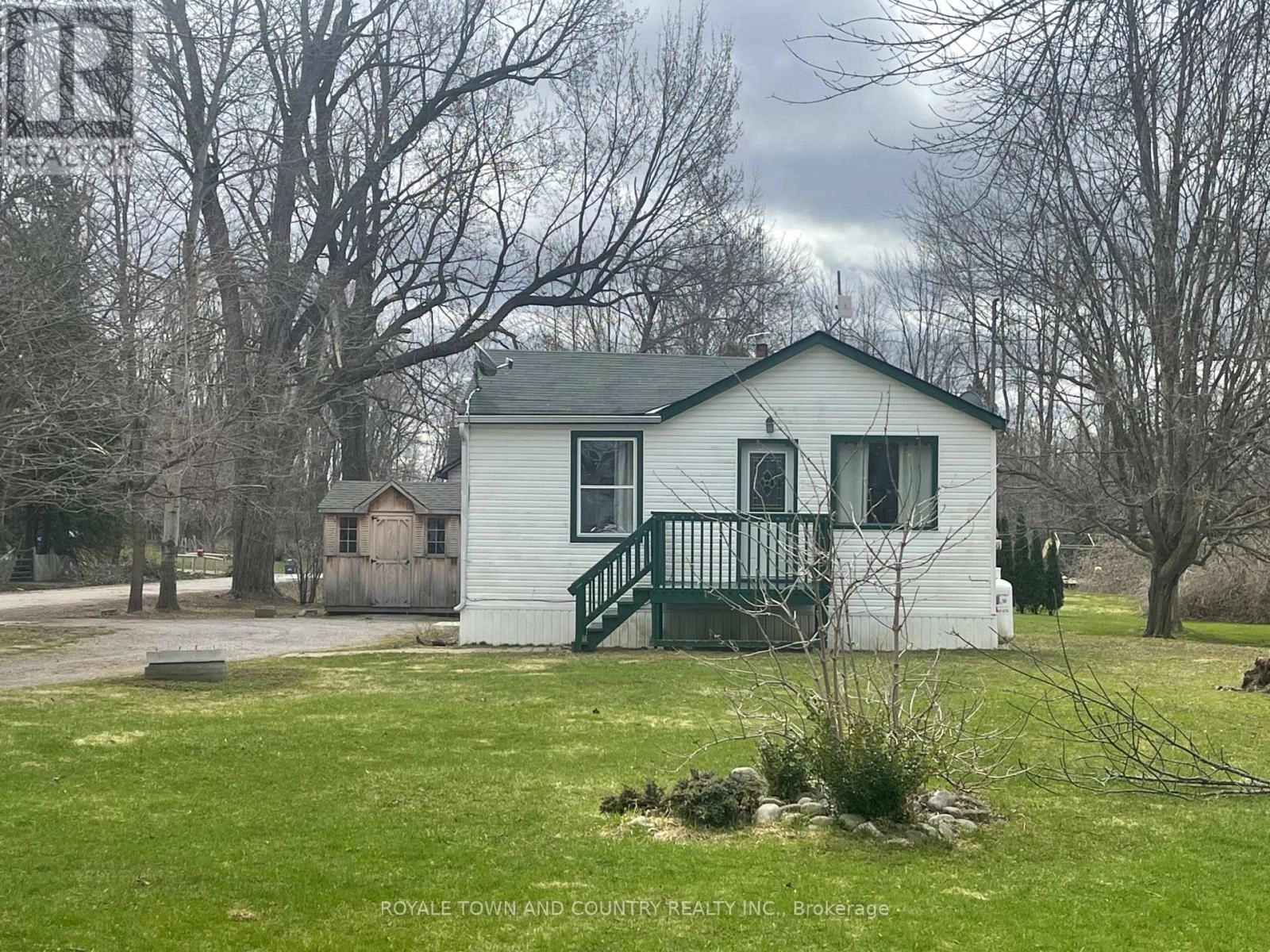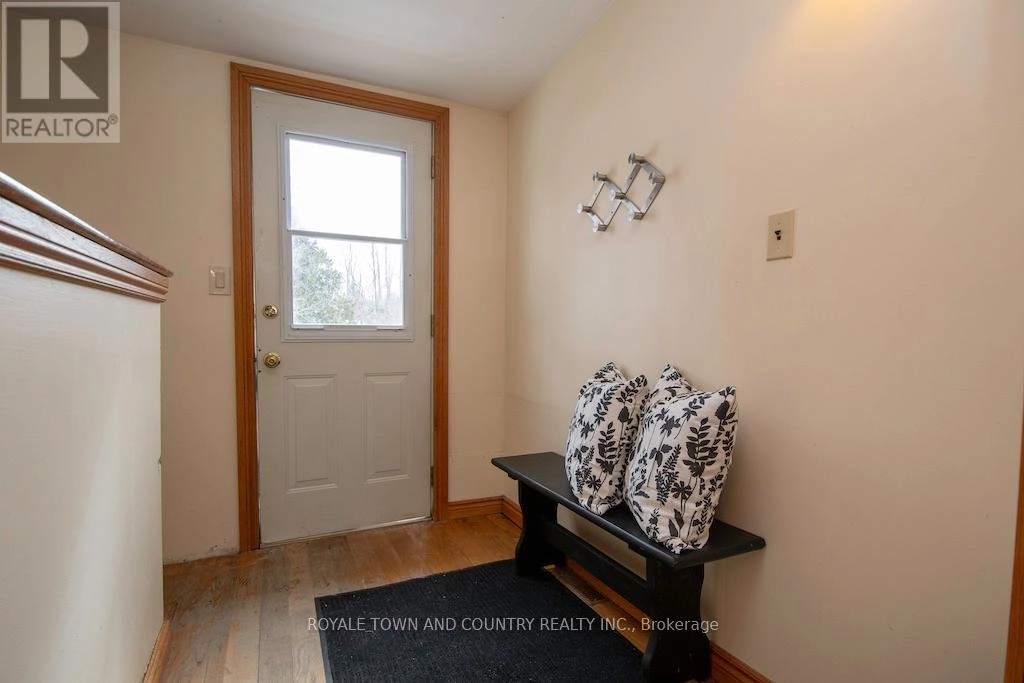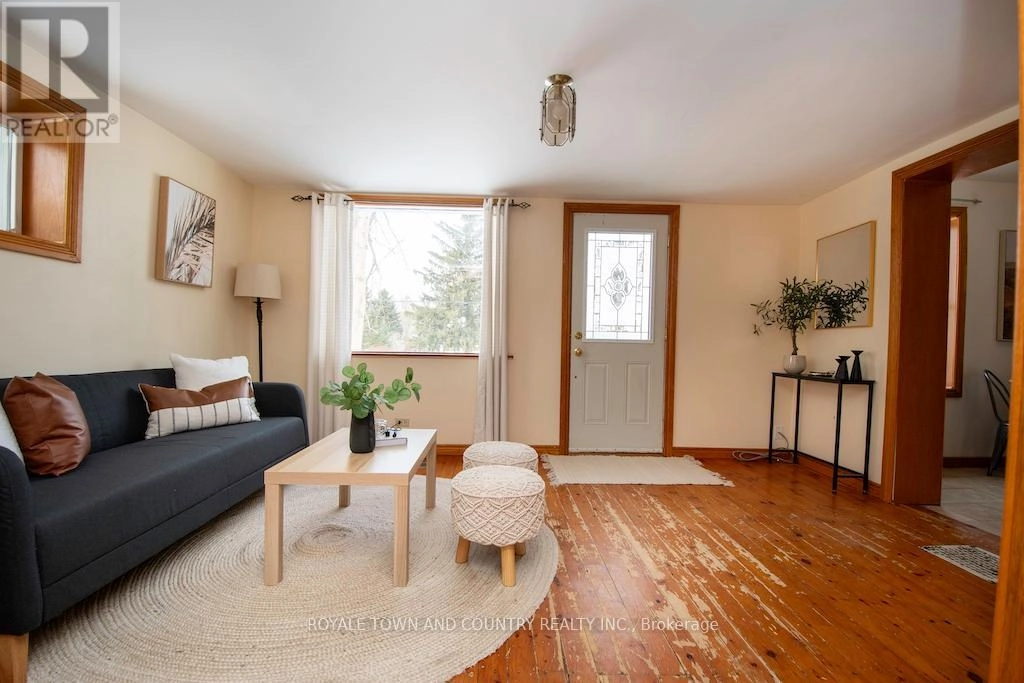2 Osborne Street Kawartha Lakes, Ontario K0L 2X0
$399,000
Looking for a peaceful lifestyle outside the city? This "cute as a button" home in the quiet Hamlet of Reaboro might be just what you're looking for. Perfectly positioned between Lindsay and Peterborough, this property offers a blend of comfort, charm, and convenience. Step inside to find an updated kitchen, a spacious living room with warm wood floors, and a flexible room ideal as a home office or cozy den. The primary bedroom features a walk-in closet, and the full-sized mudroom adds practicality to everyday living. Enjoy the outdoors on a large back deck overlooking a beautifully landscaped and treed yard, complete with a quality Mennonite-built shed. The, unfinished basement offers laundry, a newer (2024) propane forced-air furnace, a UV water purification system, and a water softener plus plenty of storage space and room to add value. Move-in ready with immediate possession available. Whether you're starting out or winding down, this lovely home offers a great opportunity to settle into a slower pace of life with room to grow. (id:59743)
Property Details
| MLS® Number | X12311197 |
| Property Type | Single Family |
| Community Name | Ops |
| Amenities Near By | Park |
| Community Features | School Bus |
| Equipment Type | Propane Tank |
| Features | Cul-de-sac, Level, Sump Pump |
| Parking Space Total | 3 |
| Rental Equipment Type | Propane Tank |
| Structure | Deck, Shed |
Building
| Bathroom Total | 1 |
| Bedrooms Above Ground | 1 |
| Bedrooms Total | 1 |
| Appliances | Water Heater, Dishwasher, Dryer, Microwave, Stove, Washer, Water Softener, Refrigerator |
| Architectural Style | Bungalow |
| Basement Development | Unfinished |
| Basement Type | N/a (unfinished) |
| Construction Style Attachment | Detached |
| Exterior Finish | Aluminum Siding |
| Foundation Type | Stone |
| Heating Fuel | Propane |
| Heating Type | Forced Air |
| Stories Total | 1 |
| Size Interior | 700 - 1,100 Ft2 |
| Type | House |
Parking
| No Garage |
Land
| Acreage | No |
| Land Amenities | Park |
| Sewer | Septic System |
| Size Depth | 202 Ft ,4 In |
| Size Frontage | 45 Ft ,10 In |
| Size Irregular | 45.9 X 202.4 Ft |
| Size Total Text | 45.9 X 202.4 Ft |
Rooms
| Level | Type | Length | Width | Dimensions |
|---|---|---|---|---|
| Basement | Utility Room | 7.26 m | 8.25 m | 7.26 m x 8.25 m |
| Main Level | Foyer | 1.55 m | 2.29 m | 1.55 m x 2.29 m |
| Main Level | Kitchen | 2.51 m | 3.61 m | 2.51 m x 3.61 m |
| Main Level | Dining Room | 2.51 m | 2.26 m | 2.51 m x 2.26 m |
| Main Level | Living Room | 4.65 m | 3.25 m | 4.65 m x 3.25 m |
| Main Level | Primary Bedroom | 4.62 m | 2.29 m | 4.62 m x 2.29 m |
| Main Level | Office | 2.74 m | 2.49 m | 2.74 m x 2.49 m |
Utilities
| Electricity | Installed |
https://www.realtor.ca/real-estate/28661390/2-osborne-street-kawartha-lakes-ops-ops

Broker of Record
(705) 340-2641
(705) 340-2641
www.sellwithtracy.com/
www.facebook.com/sellwithtracy
twitter.com/TracyHennekam
www.linkedin.com/in/tracy-hennekam-6207611a/

46 Kent St West
Lindsay, Ontario K9V 2Y2
(705) 320-9119
www.royaletownandcountryrealty.ca/
Contact Us
Contact us for more information

























