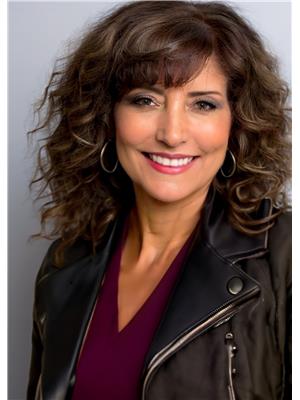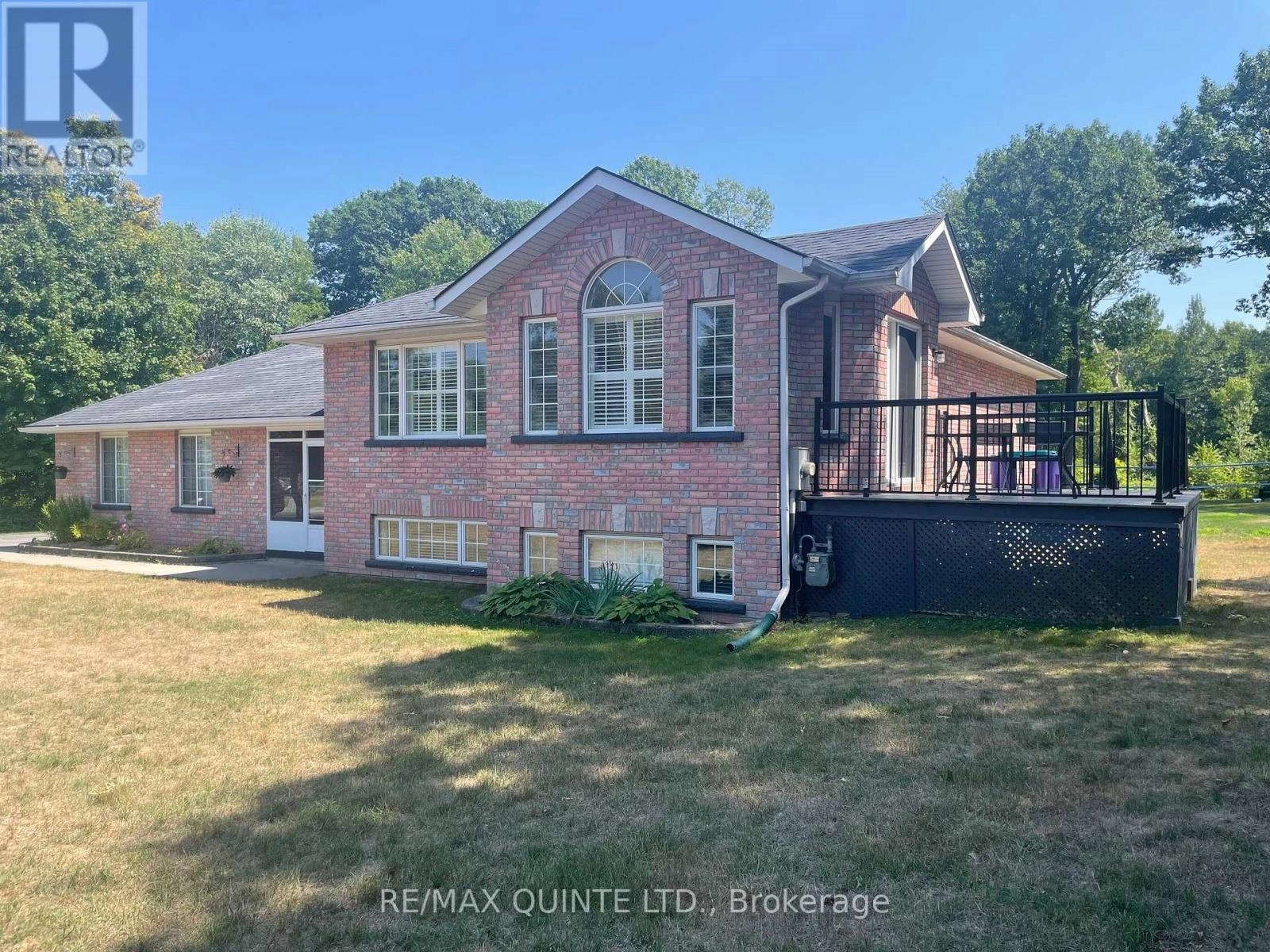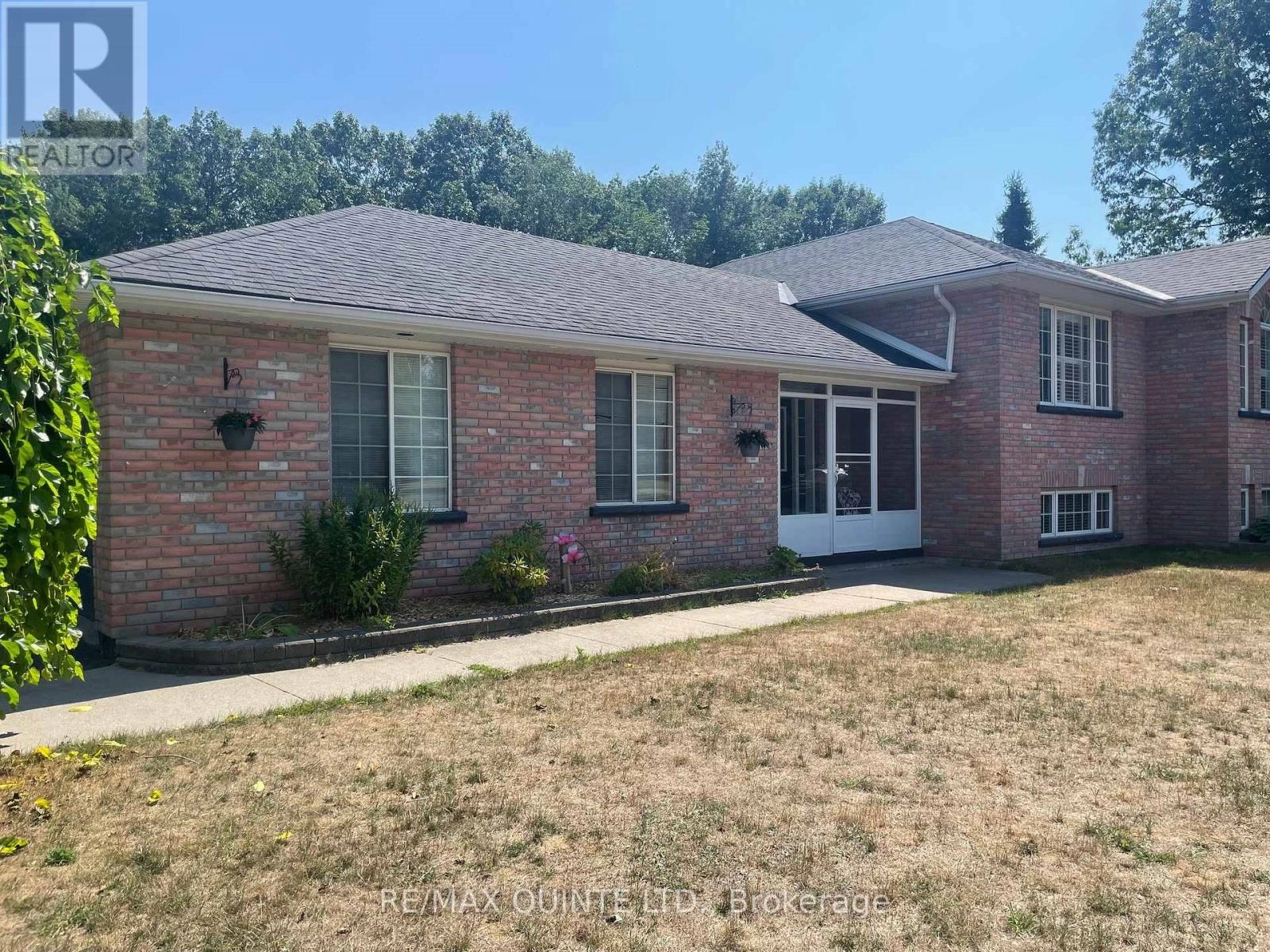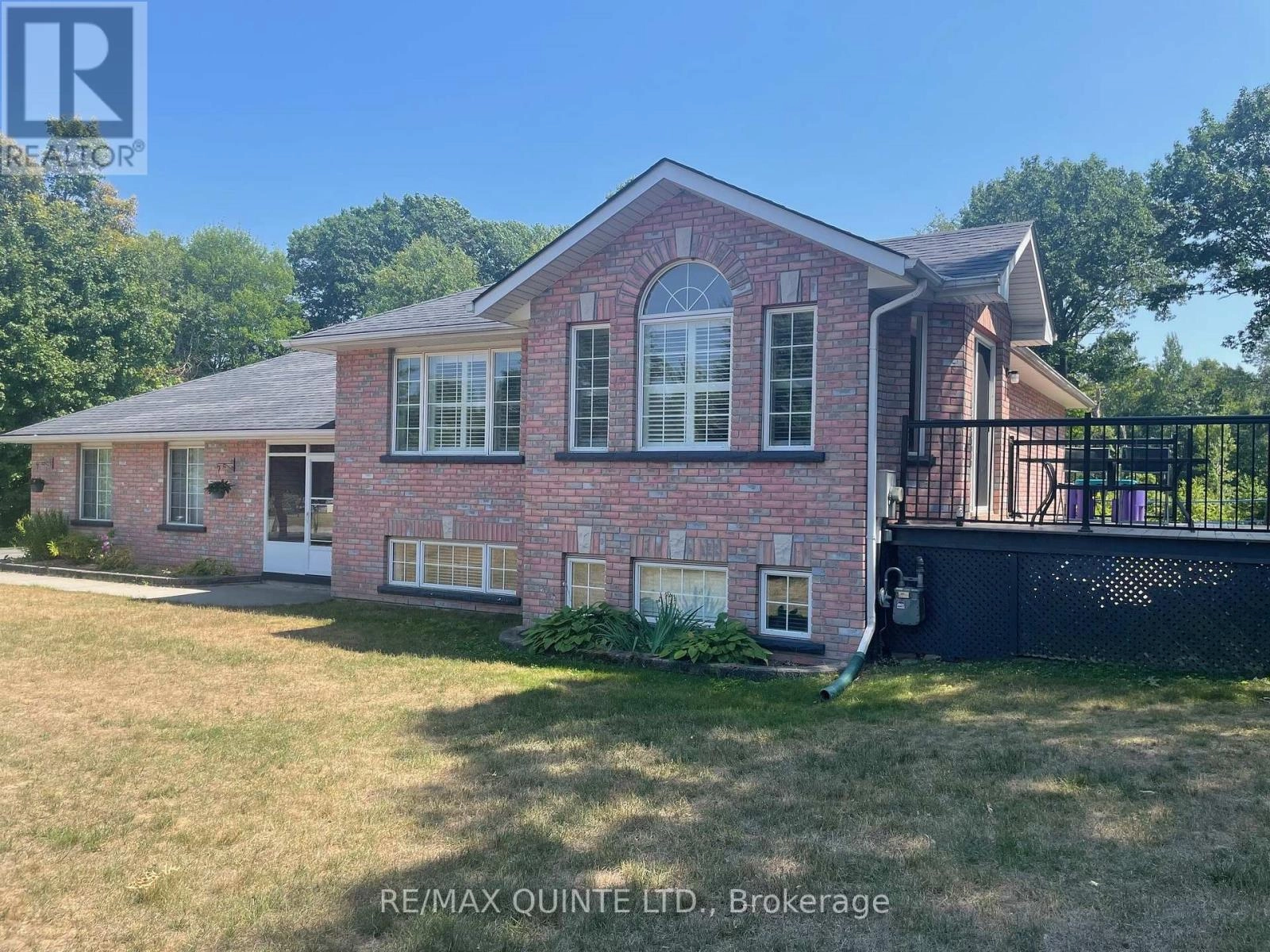4 Bedroom
3 Bathroom
1,500 - 2,000 ft2
Bungalow
Fireplace
Inground Pool
Central Air Conditioning
Forced Air
$949,900
Pride of ownership is evident in this elegant home that is truly remarkable inside & out. 65 Glenburnie offers unique family-friendly layout that features all-brick construction that feels like you're in the quiet of the countryside, while being mere minutes from the 401. Large, ceramic tile foyer, total of 4 bdrms, vaulted ceilings, skylight, primary bdrm with walk- in closet. Open concept kitchen/dining with granite countertops & center island. From the kitchen walkout, you have easy access to a 10x12 composite deck, the large, private backyard with 43 ft. inground pool, BBQ hook-up, perfect for entertaining. A 12'X12' sunroom makes for the perfect transition room between inside & outside. Let the enjoyment continue by gathering the gang around the firepit under the stars on cooler summer evenings. Also features a double-car insulated attached garage & an interlocking brick walkway that leads you to a separate detached garage. Book a showing now, amazing setting, perfect location & unique features make this a truly outstanding find that wont last long. (id:59743)
Open House
This property has open houses!
Starts at:
1:00 pm
Ends at:
2:30 pm
Property Details
|
MLS® Number
|
X12313619 |
|
Property Type
|
Single Family |
|
Community Name
|
Murray Ward |
|
Features
|
Irregular Lot Size, Sump Pump |
|
Parking Space Total
|
10 |
|
Pool Type
|
Inground Pool |
|
Structure
|
Workshop |
Building
|
Bathroom Total
|
3 |
|
Bedrooms Above Ground
|
2 |
|
Bedrooms Below Ground
|
2 |
|
Bedrooms Total
|
4 |
|
Age
|
16 To 30 Years |
|
Amenities
|
Fireplace(s) |
|
Appliances
|
Garage Door Opener Remote(s), Water Heater, Dishwasher, Stove, Water Softener, Refrigerator |
|
Architectural Style
|
Bungalow |
|
Basement Development
|
Finished |
|
Basement Type
|
Full (finished) |
|
Construction Style Attachment
|
Detached |
|
Cooling Type
|
Central Air Conditioning |
|
Exterior Finish
|
Brick Facing |
|
Fireplace Present
|
Yes |
|
Fireplace Total
|
1 |
|
Foundation Type
|
Poured Concrete |
|
Half Bath Total
|
1 |
|
Heating Fuel
|
Natural Gas |
|
Heating Type
|
Forced Air |
|
Stories Total
|
1 |
|
Size Interior
|
1,500 - 2,000 Ft2 |
|
Type
|
House |
|
Utility Water
|
Drilled Well |
Parking
Land
|
Acreage
|
No |
|
Fence Type
|
Fenced Yard |
|
Sewer
|
Septic System |
|
Size Depth
|
347 Ft ,10 In |
|
Size Frontage
|
151 Ft ,2 In |
|
Size Irregular
|
151.2 X 347.9 Ft |
|
Size Total Text
|
151.2 X 347.9 Ft|1/2 - 1.99 Acres |
|
Zoning Description
|
Rr |
Rooms
| Level |
Type |
Length |
Width |
Dimensions |
|
Lower Level |
Recreational, Games Room |
7.92 m |
5.31 m |
7.92 m x 5.31 m |
|
Lower Level |
Bedroom 3 |
3.56 m |
3.4 m |
3.56 m x 3.4 m |
|
Lower Level |
Bedroom 4 |
3.96 m |
3.35 m |
3.96 m x 3.35 m |
|
Lower Level |
Utility Room |
3.4 m |
2.72 m |
3.4 m x 2.72 m |
|
Main Level |
Living Room |
7.54 m |
4.11 m |
7.54 m x 4.11 m |
|
Main Level |
Kitchen |
4.62 m |
4.47 m |
4.62 m x 4.47 m |
|
Main Level |
Primary Bedroom |
6.76 m |
4.75 m |
6.76 m x 4.75 m |
|
Main Level |
Bedroom 2 |
3.51 m |
3.35 m |
3.51 m x 3.35 m |
Utilities
|
Cable
|
Installed |
|
Electricity
|
Installed |
https://www.realtor.ca/real-estate/28666647/65-glenburnie-drive-quinte-west-murray-ward-murray-ward
















































