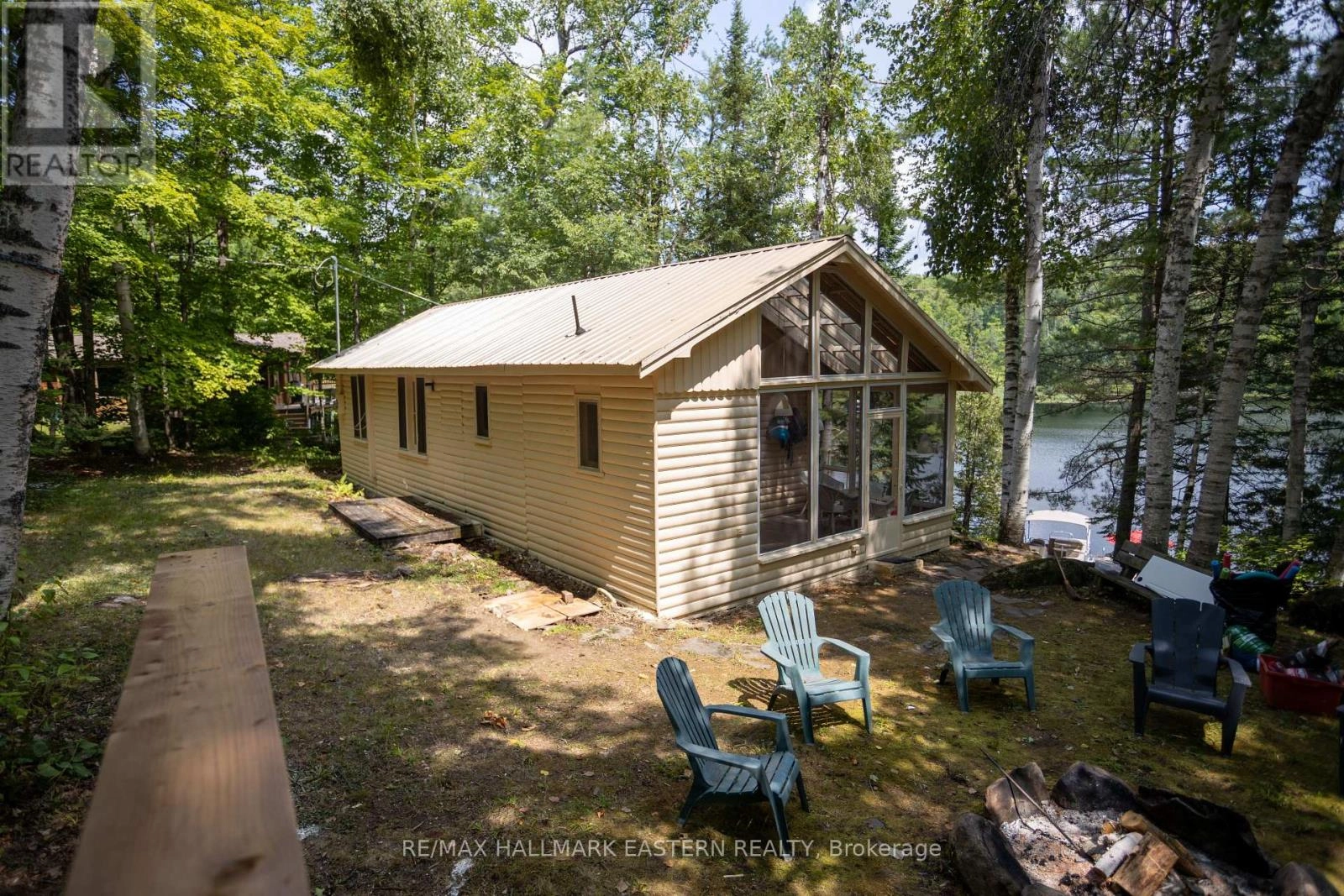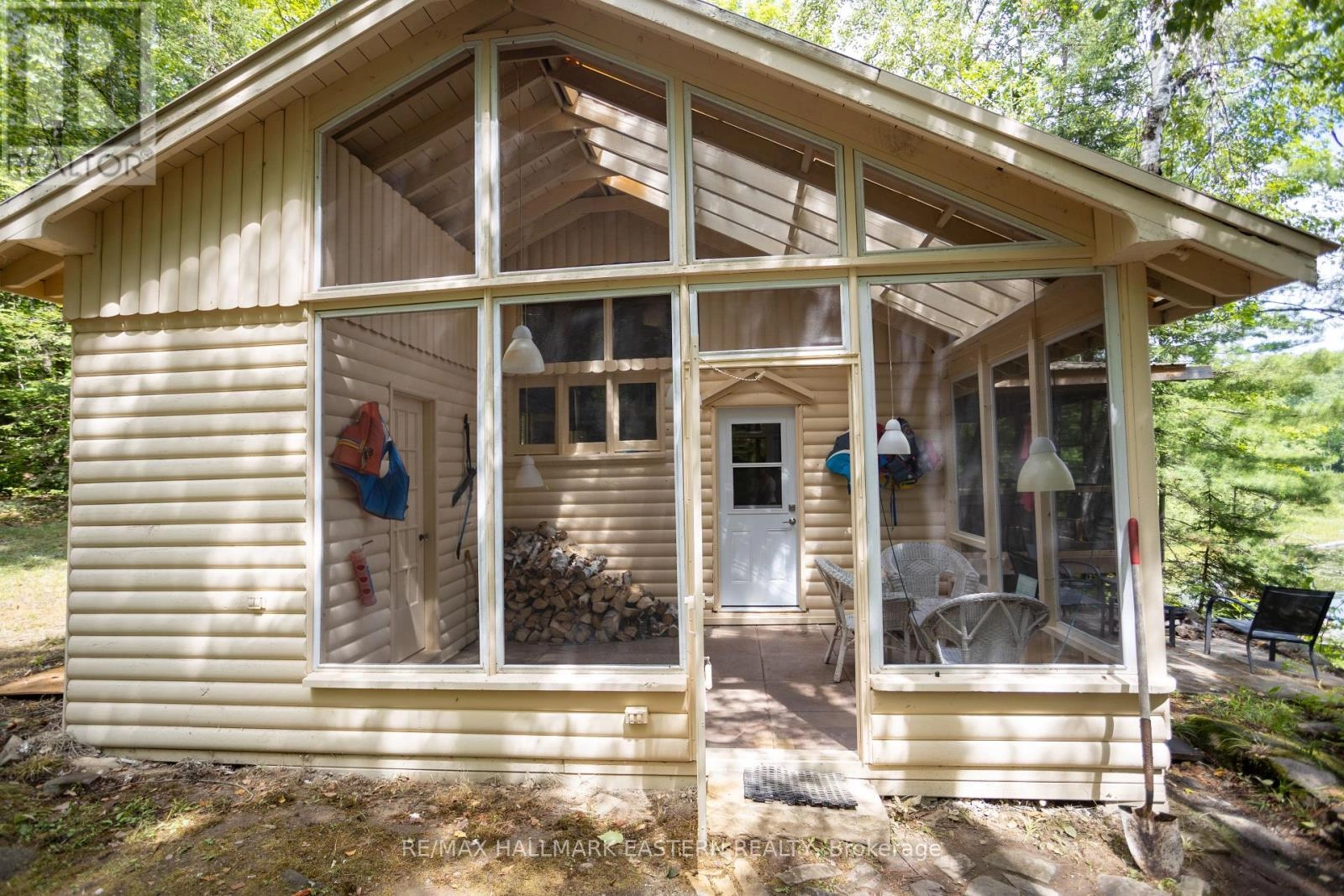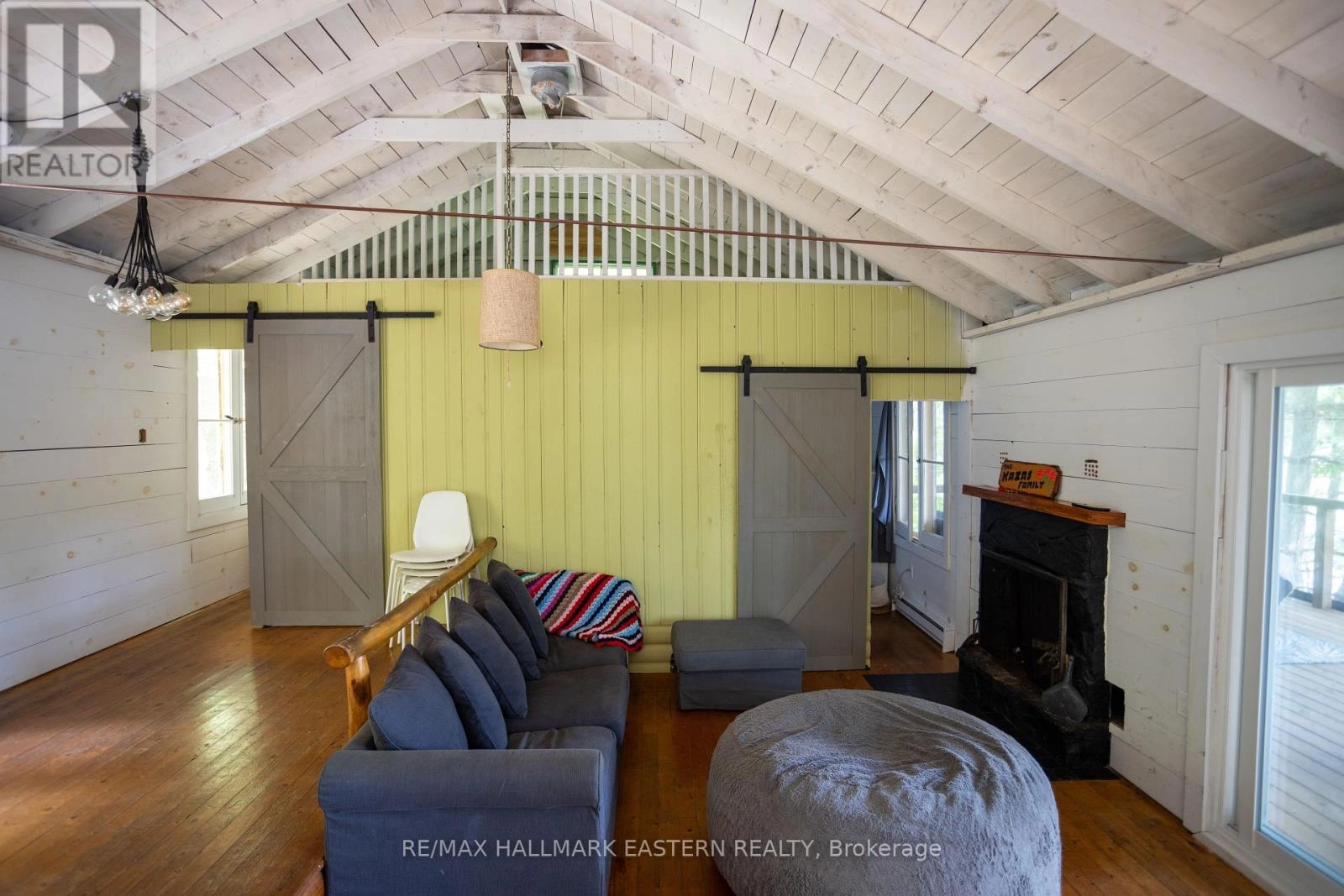10729 Black Lake Road Minden Hills, Ontario K0M 2L0
$479,900
This cozy, water-access-only cottage is the quintessential escape from the everyday. Tucked into a large, natural lot on the serene shores of Black Lake, this charming retreat offers 100 feet of owned shoreline and incredible privacy, backing onto 92 acres owned by the Black Lake Conservation Group Ltd. A true nature lovers paradise!The main cottage features 2 bedrooms plus a spacious loft, a 3-piece bath, and a cozy living room with a wood-burning fireplace (not WETT-certified). Freshly painted on the exterior, the structure is in great shape and ready for your summer adventures. A generous screened-in deck offers the perfect spot to unwind, dine, or simply enjoy the peaceful waterfront views. This classic cottage experience includes a separate bunkie to comfortably accommodate additional guests perfect for creating lasting family memories or hosting friends. The property is equipped with a septic system and is just a short boat ride from the main dock. Located minutes from the vibrant town of Minden, you'll have easy access to charming shops, local restaurants, farmers markets, and scenic hiking trails, all while enjoying the peaceful seclusion of your private lakefront retreat. Whether you're seeking a special getaway, a nature-filled hideaway, or dreaming of a family compound, this Black Lake gem delivers. (id:59743)
Property Details
| MLS® Number | X12329051 |
| Property Type | Single Family |
| Community Name | Lutterworth |
| Community Features | Fishing |
| Easement | Unknown |
| Equipment Type | None |
| Features | Wooded Area, Backs On Greenbelt, Conservation/green Belt |
| Rental Equipment Type | None |
| Structure | Deck, Porch, Dock |
| View Type | View Of Water, Direct Water View |
| Water Front Type | Waterfront |
Building
| Bathroom Total | 1 |
| Bedrooms Above Ground | 2 |
| Bedrooms Total | 2 |
| Age | 51 To 99 Years |
| Amenities | Fireplace(s) |
| Appliances | Water Heater, Stove, Water Treatment, Refrigerator |
| Architectural Style | Bungalow |
| Construction Style Attachment | Detached |
| Construction Style Other | Seasonal |
| Exterior Finish | Wood |
| Fireplace Present | Yes |
| Fireplace Total | 1 |
| Foundation Type | Wood/piers, Stone |
| Heating Fuel | Wood |
| Heating Type | Baseboard Heaters |
| Stories Total | 1 |
| Size Interior | 700 - 1,100 Ft2 |
| Type | House |
Parking
| No Garage |
Land
| Access Type | Water Access, Private Docking, Public Docking |
| Acreage | No |
| Sewer | Septic System |
| Size Depth | 256 Ft ,9 In |
| Size Frontage | 100 Ft |
| Size Irregular | 100 X 256.8 Ft |
| Size Total Text | 100 X 256.8 Ft |
| Surface Water | Lake/pond |
| Zoning Description | Sr2 |
Rooms
| Level | Type | Length | Width | Dimensions |
|---|---|---|---|---|
| Main Level | Living Room | 6.75 m | 3.5 m | 6.75 m x 3.5 m |
| Main Level | Kitchen | 3.38 m | 2.41 m | 3.38 m x 2.41 m |
| Main Level | Dining Room | 2.17 m | 4.3 m | 2.17 m x 4.3 m |
| Main Level | Sunroom | 3.38 m | 6.06 m | 3.38 m x 6.06 m |
| Main Level | Mud Room | 2.96 m | 4.51 m | 2.96 m x 4.51 m |
| Main Level | Primary Bedroom | 3.35 m | 2.59 m | 3.35 m x 2.59 m |
| Main Level | Bedroom 2 | 2.41 m | 2.59 m | 2.41 m x 2.59 m |
| Upper Level | Loft | 2.77 m | 3.01 m | 2.77 m x 3.01 m |
Utilities
| Electricity | Installed |

Salesperson
(705) 743-9111
randycollins.ca/
www.facebook.com/randy.collins.50552338?mibextid=ZbWKwL

91 George Street N
Peterborough, Ontario K9J 3G3
(705) 743-9111
(705) 743-1034
Salesperson
(705) 286-2911
12621 Highway 35, Unit 1
Minden, Ontario K0M 2K0
(705) 788-1444
Contact Us
Contact us for more information



























