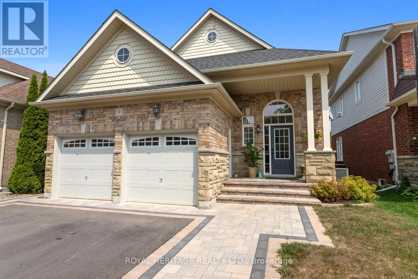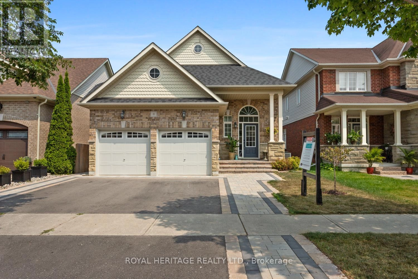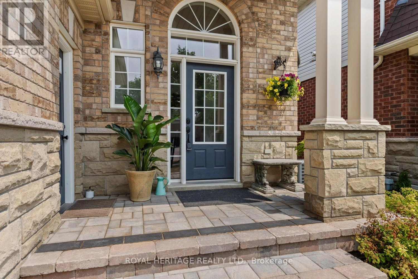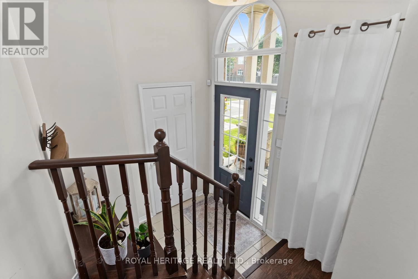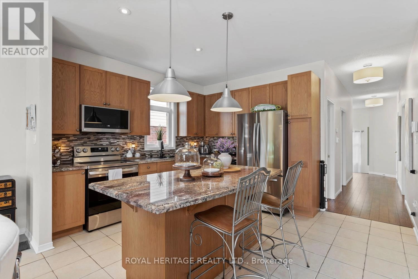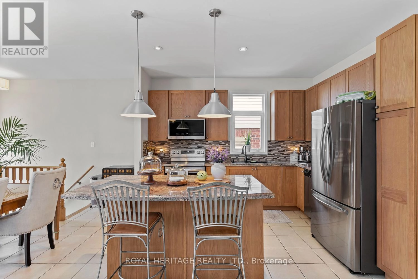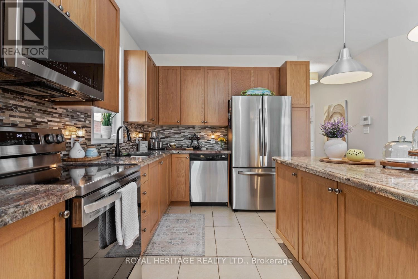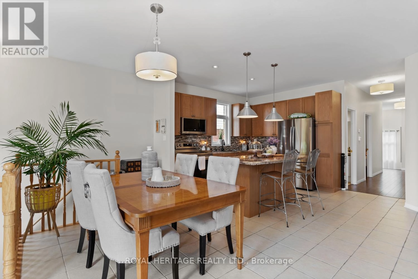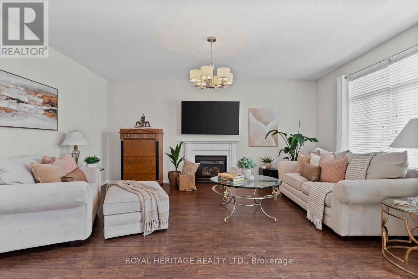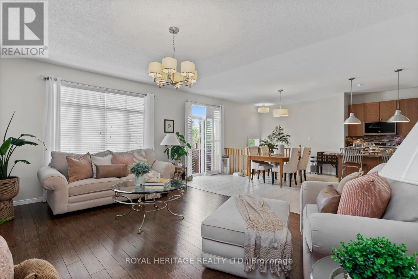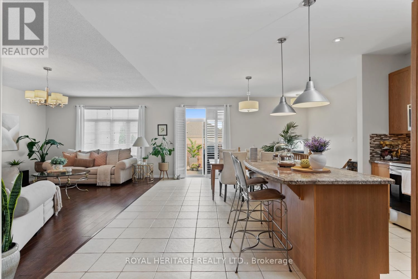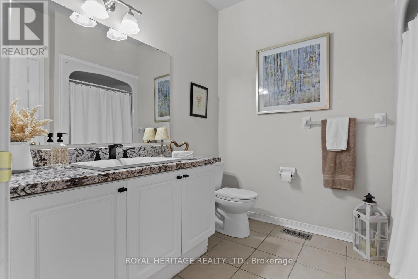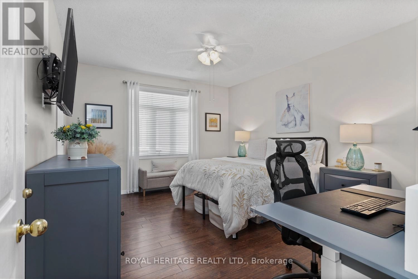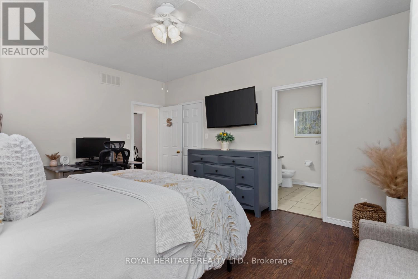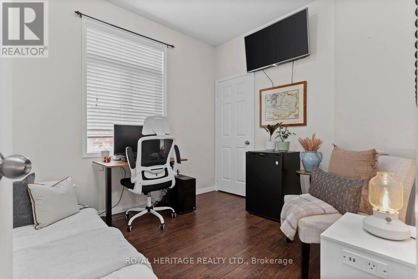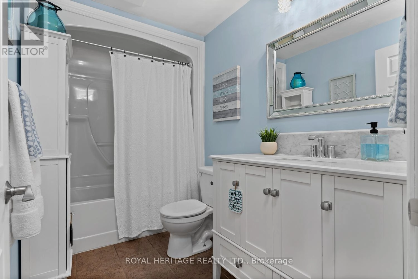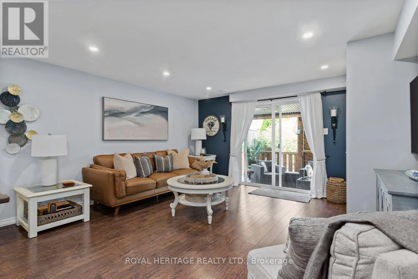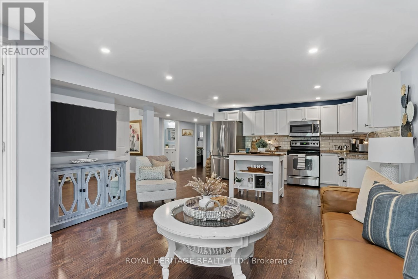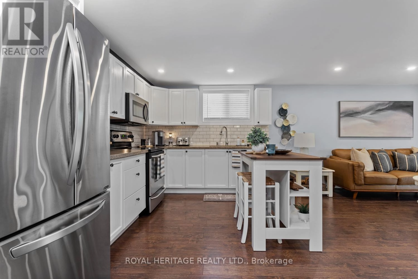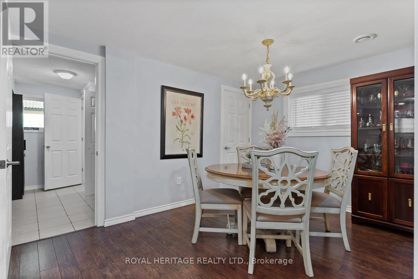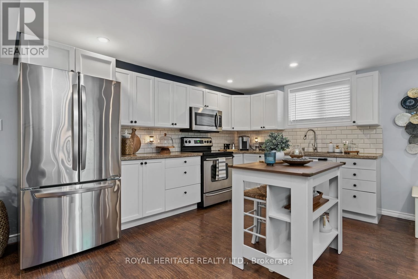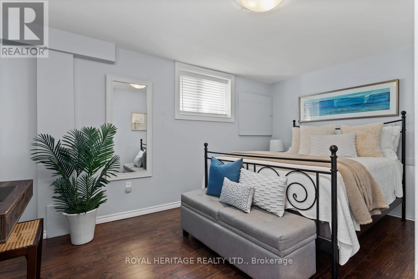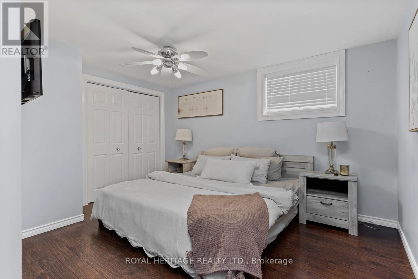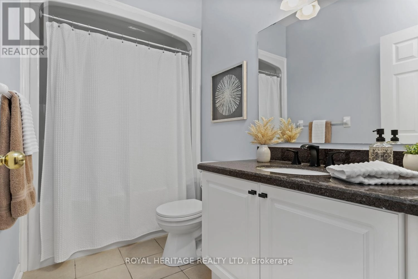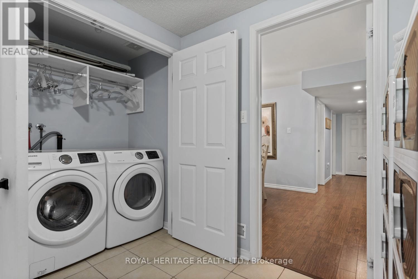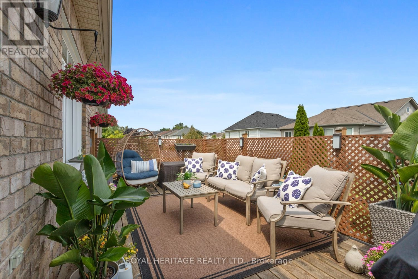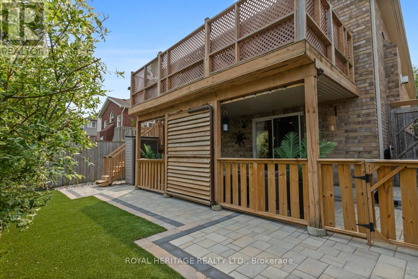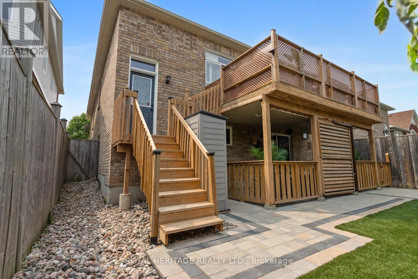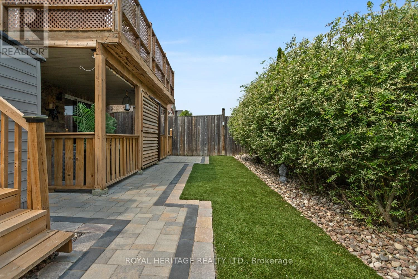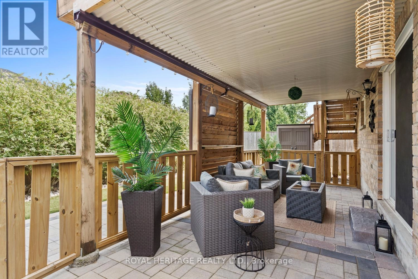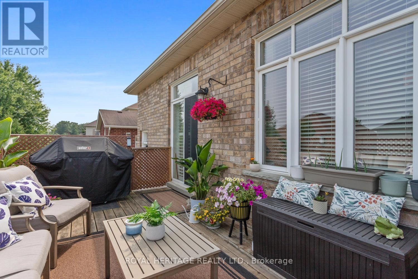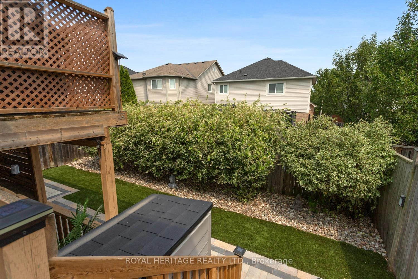11 Piper Crescent Clarington, Ontario L1C 0G3
$999,999
Welcome to this stunning raised bungalow featuring a fully separate in-law suite an ideal setup for multi-generational living. The lower level offers its own private entrance, full kitchen, two large bedrooms, and above-grade windows, creating a bright, self-contained living space perfect for extended family.Upstairs, the main home boasts a carpet-free open-concept layout, filled with natural light and stylish finishes. The spacious eat-in kitchen features granite countertops and stainless steel appliances, perfect for family meals or entertaining. The primary bedroom includes a luxurious ensuite and a walk-in closet for added comfort.Outside, professionally landscaped front and back yards provide incredible curb appeal and a welcoming atmosphere. This home truly offers something for everyone space, style, and versatility in a prime location! (id:59743)
Property Details
| MLS® Number | E12329461 |
| Property Type | Single Family |
| Neigbourhood | Gaud Corners |
| Community Name | Bowmanville |
| Equipment Type | Water Heater |
| Features | In-law Suite |
| Parking Space Total | 4 |
| Rental Equipment Type | Water Heater |
Building
| Bathroom Total | 3 |
| Bedrooms Above Ground | 2 |
| Bedrooms Below Ground | 2 |
| Bedrooms Total | 4 |
| Amenities | Fireplace(s) |
| Appliances | All, Window Coverings |
| Architectural Style | Raised Bungalow |
| Basement Development | Finished |
| Basement Features | Walk Out |
| Basement Type | N/a (finished) |
| Construction Style Attachment | Detached |
| Cooling Type | Central Air Conditioning |
| Exterior Finish | Brick, Stone |
| Fireplace Present | Yes |
| Foundation Type | Concrete |
| Heating Fuel | Natural Gas |
| Heating Type | Forced Air |
| Stories Total | 1 |
| Size Interior | 1,100 - 1,500 Ft2 |
| Type | House |
| Utility Water | Municipal Water |
Parking
| Attached Garage | |
| Garage |
Land
| Acreage | No |
| Sewer | Sanitary Sewer |
| Size Depth | 108 Ft ,3 In |
| Size Frontage | 39 Ft ,4 In |
| Size Irregular | 39.4 X 108.3 Ft |
| Size Total Text | 39.4 X 108.3 Ft |
Rooms
| Level | Type | Length | Width | Dimensions |
|---|---|---|---|---|
| Lower Level | Laundry Room | 2.95 m | 2.19 m | 2.95 m x 2.19 m |
| Lower Level | Living Room | 7.07 m | 8.8 m | 7.07 m x 8.8 m |
| Lower Level | Kitchen | 7.07 m | 8.8 m | 7.07 m x 8.8 m |
| Lower Level | Bedroom 3 | 4.51 m | 2.83 m | 4.51 m x 2.83 m |
| Lower Level | Bedroom 4 | 3 m | 3.3 m | 3 m x 3.3 m |
| Lower Level | Dining Room | 4.3 m | 2.8 m | 4.3 m x 2.8 m |
| Main Level | Foyer | 2.6 m | 2.2 m | 2.6 m x 2.2 m |
| Main Level | Primary Bedroom | 4.77 m | 3.68 m | 4.77 m x 3.68 m |
| Main Level | Bedroom 2 | 3.3 m | 2.8 m | 3.3 m x 2.8 m |
| Main Level | Kitchen | 3.59 m | 3.96 m | 3.59 m x 3.96 m |
| Main Level | Living Room | 3.99 m | 5.54 m | 3.99 m x 5.54 m |
https://www.realtor.ca/real-estate/28701047/11-piper-crescent-clarington-bowmanville-bowmanville

342 King Street W Unit 201
Oshawa, Ontario L1J 2J9
(905) 723-4800
(905) 239-4807
www.royalheritagerealty.com/
Contact Us
Contact us for more information
