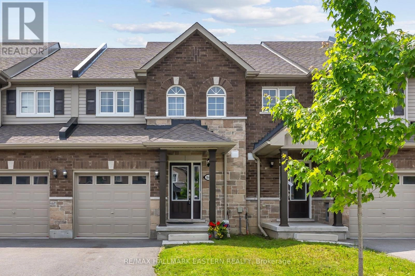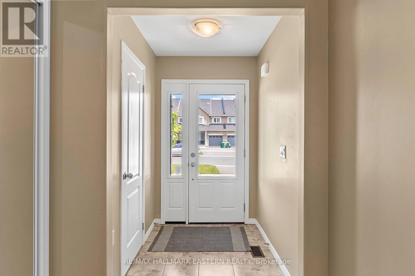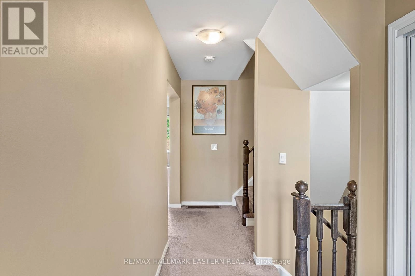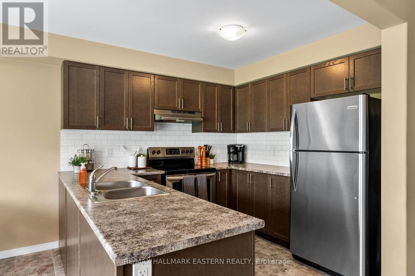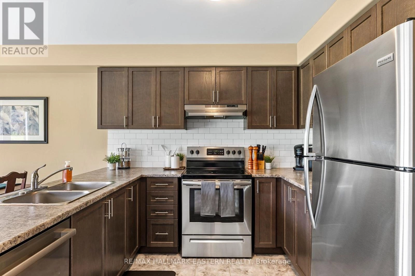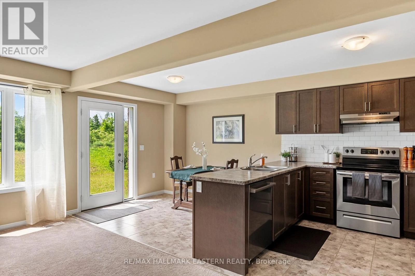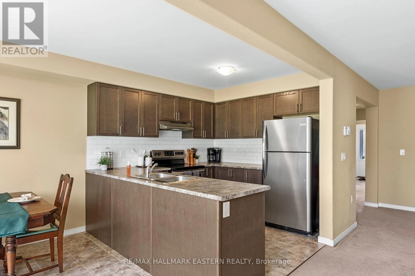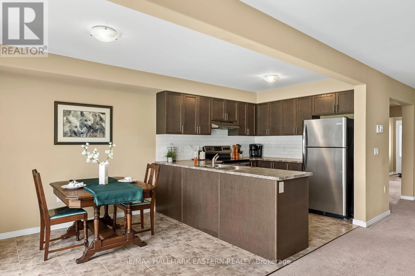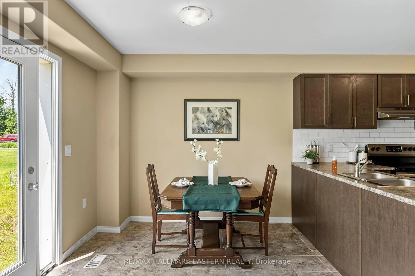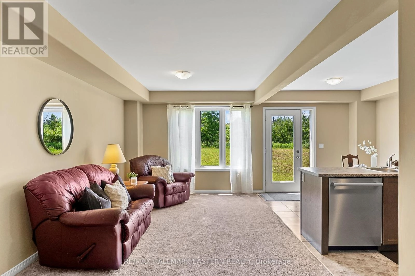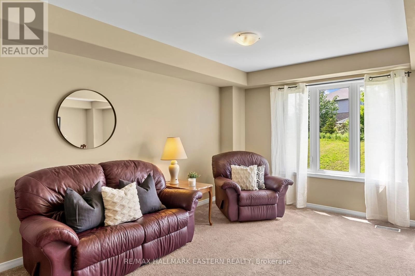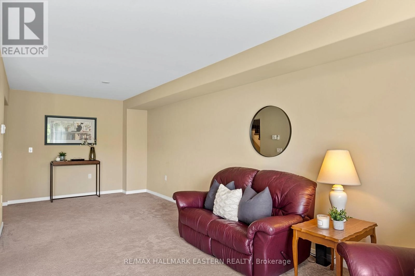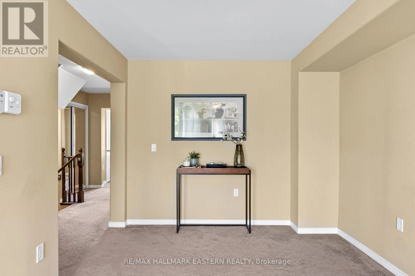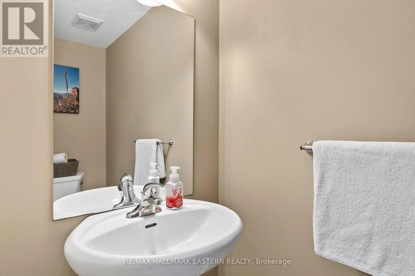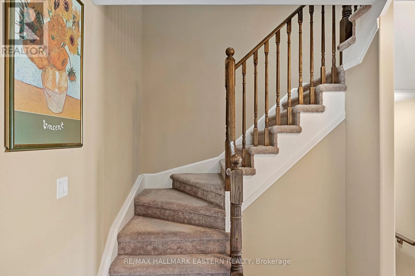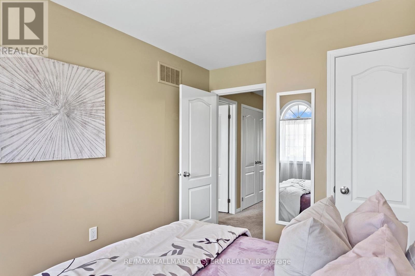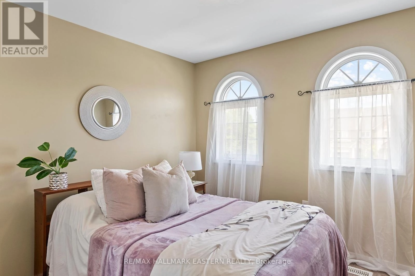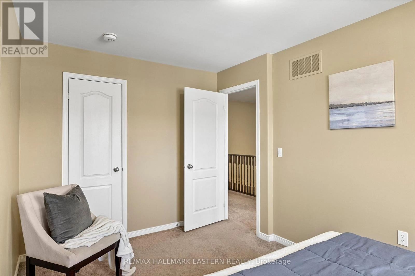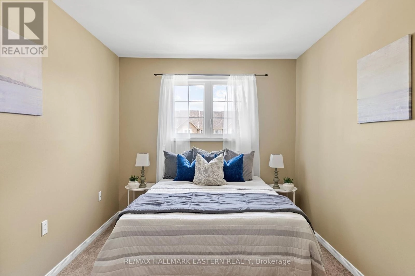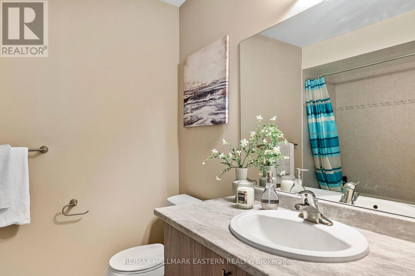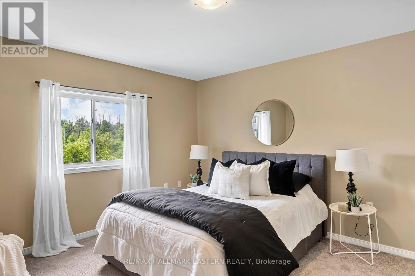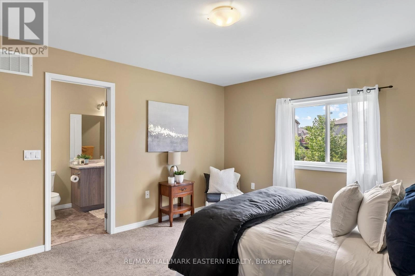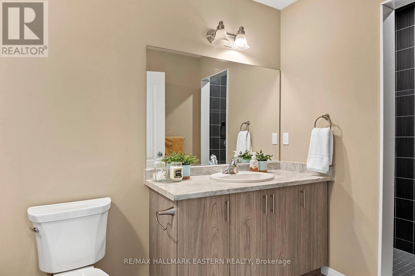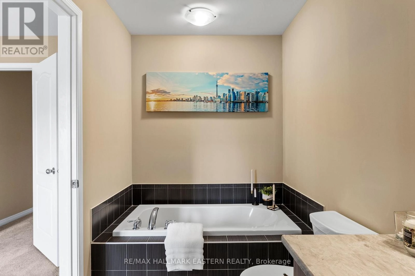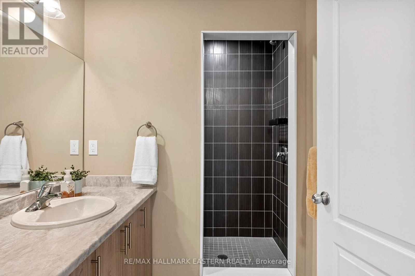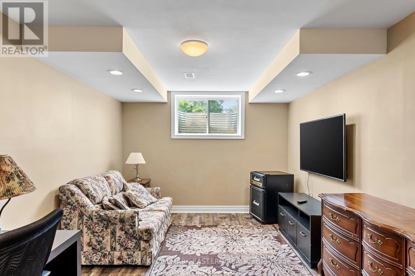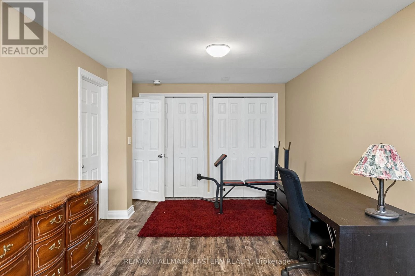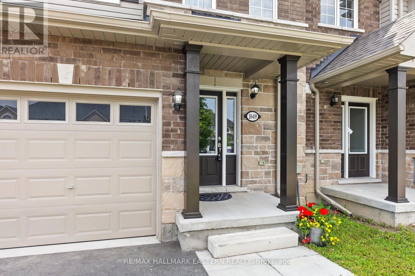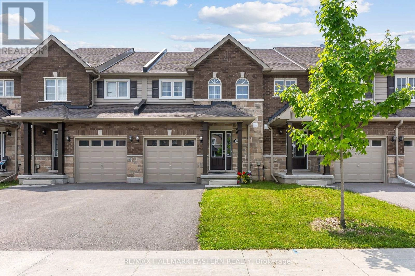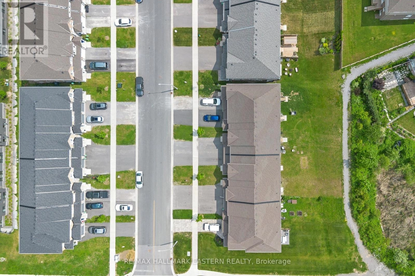1649 Hetherington Drive Peterborough North, Ontario K9L 0G6
$598,900
Modern 3-bedroom townhouse in Peterborough's University Heights community, ideal for Trent parents, investors, or first-time buyers. Built in 2019, this 1,500+ sq ft home offers a bright open-concept main floor with spacious living and dining areas, a sleek U-shaped kitchen, and walkout to the backyard. Upstairs features a large primary with walk-in closet and 4-piece ensuite with soaker tub, plus two more bedrooms, a second full bath, and laundry hookups. The lower level adds a versatile family room, two storage closets, rough-in for a fourth bath, and relocated laundry. Finished in a warm, timeless neutral throughout. All brick and stone exterior, 200 amp service, central air, and no rear neighbours. Steps to a walking path and minutes to Trent University, schools, shopping, and transit. Clean, neutral, and move-in ready, this home blends comfort, style, and smart value. (id:59743)
Property Details
| MLS® Number | X12330207 |
| Property Type | Single Family |
| Community Name | 1 University Heights |
| Amenities Near By | Place Of Worship, Public Transit, Schools |
| Equipment Type | Water Heater - Tankless |
| Features | Level Lot |
| Parking Space Total | 3 |
| Rental Equipment Type | Water Heater - Tankless |
| Structure | Porch |
Building
| Bathroom Total | 3 |
| Bedrooms Above Ground | 3 |
| Bedrooms Total | 3 |
| Age | 0 To 5 Years |
| Appliances | Water Heater - Tankless, Water Meter, Dryer, Stove, Washer, Refrigerator |
| Basement Development | Partially Finished |
| Basement Type | N/a (partially Finished) |
| Construction Style Attachment | Attached |
| Cooling Type | Central Air Conditioning |
| Exterior Finish | Brick, Stone |
| Fire Protection | Smoke Detectors |
| Flooring Type | Tile, Carpeted |
| Foundation Type | Poured Concrete |
| Half Bath Total | 1 |
| Heating Fuel | Natural Gas |
| Heating Type | Forced Air |
| Stories Total | 2 |
| Size Interior | 1,500 - 2,000 Ft2 |
| Type | Row / Townhouse |
| Utility Water | Municipal Water |
Parking
| Garage |
Land
| Acreage | No |
| Land Amenities | Place Of Worship, Public Transit, Schools |
| Sewer | Sanitary Sewer |
| Size Depth | 124 Ft ,8 In |
| Size Frontage | 20 Ft |
| Size Irregular | 20 X 124.7 Ft |
| Size Total Text | 20 X 124.7 Ft|under 1/2 Acre |
| Zoning Description | Sp.358 |
Rooms
| Level | Type | Length | Width | Dimensions |
|---|---|---|---|---|
| Second Level | Primary Bedroom | 3.71 m | 3.25 m | 3.71 m x 3.25 m |
| Second Level | Bathroom | 2.18 m | 1.98 m | 2.18 m x 1.98 m |
| Second Level | Bedroom 2 | 3.99 m | 2.57 m | 3.99 m x 2.57 m |
| Second Level | Bedroom 3 | 3.1 m | 2.54 m | 3.1 m x 2.54 m |
| Second Level | Bathroom | 2.72 m | 2.41 m | 2.72 m x 2.41 m |
| Second Level | Laundry Room | 1.65 m | 0.99 m | 1.65 m x 0.99 m |
| Basement | Recreational, Games Room | 6.55 m | 2.82 m | 6.55 m x 2.82 m |
| Basement | Utility Room | 6.4 m | 2.29 m | 6.4 m x 2.29 m |
| Basement | Laundry Room | 5.49 m | 2.26 m | 5.49 m x 2.26 m |
| Ground Level | Foyer | 1.96 m | 1.4 m | 1.96 m x 1.4 m |
| Ground Level | Living Room | 7.34 m | 2.82 m | 7.34 m x 2.82 m |
| Ground Level | Dining Room | 2.39 m | 2.16 m | 2.39 m x 2.16 m |
| Ground Level | Kitchen | 3.38 m | 2.39 m | 3.38 m x 2.39 m |
Utilities
| Cable | Available |
| Electricity | Installed |
| Sewer | Installed |
Broker
(705) 292-9551
Bridgenorth Plaza 871 Ward Street, P.o. Box 353
Bridgenorth, Ontario K0L 1H0
(705) 292-9551
www.remaxeastern.ca/
Contact Us
Contact us for more information
