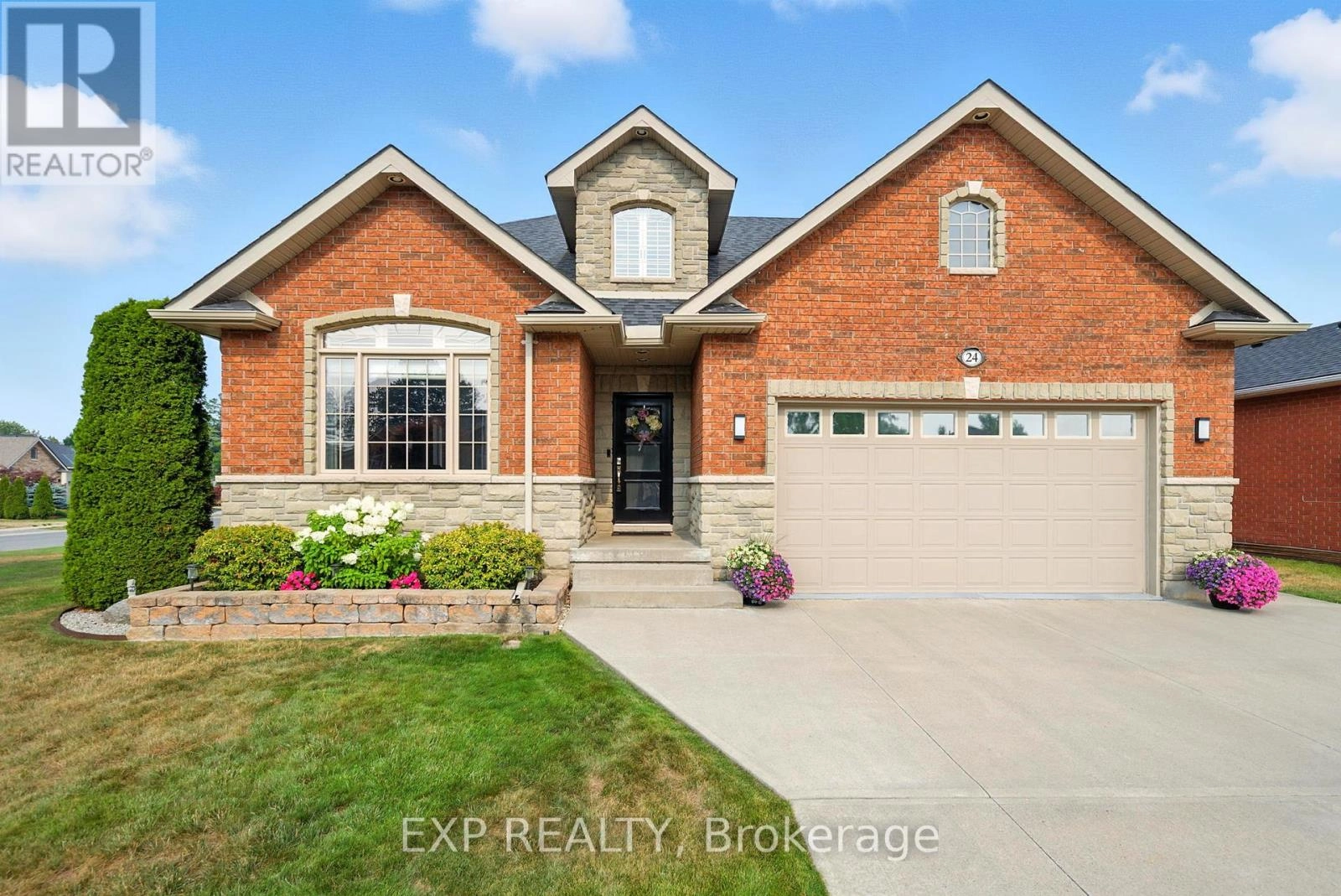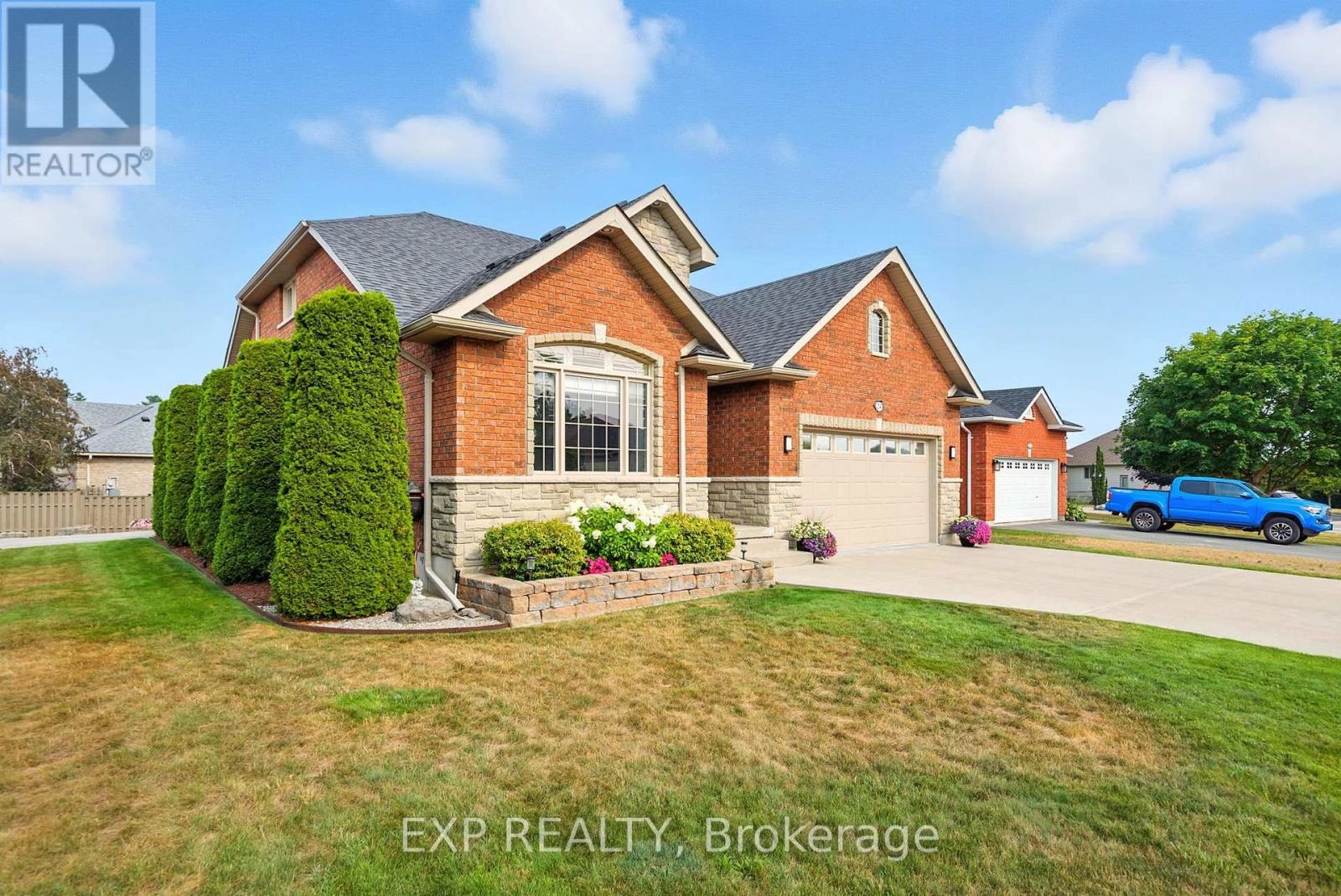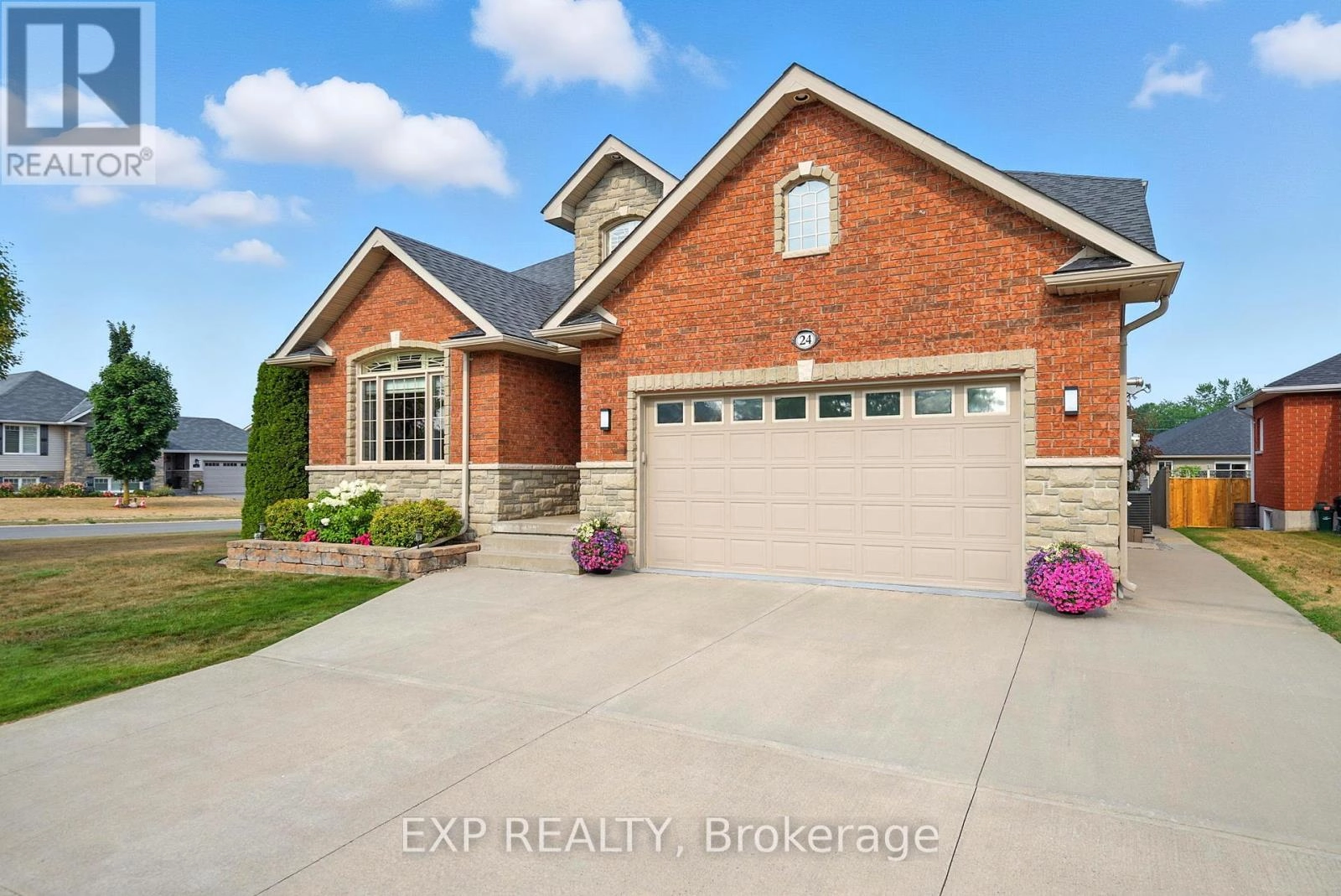24 Nautical Lane Brighton, Ontario K0K 1H0
$899,000
This spacious and well-appointed 4-bedroom, 4-bathroom detached home offers over 1,900 sq ft of thoughtfully designed living space, perfectly suited for families, entertaining, and comfortable everyday living. Built in 2007 and situated on a desirable corner lot, this home features a double car attached garage with 6 car driveway and additional 6 car driveway access for extra parking. Step through the front door into a welcoming formal sitting and dining area, flowing seamlessly to the bright, open-concept kitchen and living room at the back of the home. The kitchen boasts updated flooring, an eat-in dining area, and a peninsula with bar seating, perfect for casual meals or hosting guests. The main floor includes a convenient laundry room, 2-piece bathroom, and a spacious primary suite complete with a walk-in closet and 3-piece ensuite with a sit-down vanity. Upstairs, you'll find two generous bedrooms and a full 4-piece bath. The finished basement offers even more flexible living space, with two separate entertainment areas, a full 3-piece bathroom with a sauna, and an additional room ideal for a home office or guest bedroom. Enjoy outdoor living with a large upper deck off the kitchen, a lower tiered deck, and a backyard shed, all nestled on a beautifully landscaped lot in a quiet, family-friendly neighbourhood. (id:59743)
Property Details
| MLS® Number | X12331227 |
| Property Type | Single Family |
| Community Name | Brighton |
| Amenities Near By | Park, Schools, Public Transit |
| Equipment Type | None |
| Features | Sump Pump |
| Parking Space Total | 14 |
| Rental Equipment Type | None |
| Structure | Deck, Shed |
Building
| Bathroom Total | 4 |
| Bedrooms Above Ground | 3 |
| Bedrooms Below Ground | 1 |
| Bedrooms Total | 4 |
| Age | 16 To 30 Years |
| Amenities | Fireplace(s) |
| Appliances | Garage Door Opener Remote(s), Central Vacuum, Water Heater, Water Softener, Dishwasher, Dryer, Garage Door Opener, Microwave, Satellite Dish, Sauna, Stove, Washer, Window Coverings, Refrigerator |
| Basement Development | Finished |
| Basement Type | Full (finished) |
| Construction Style Attachment | Detached |
| Cooling Type | Central Air Conditioning |
| Exterior Finish | Brick, Stone |
| Fireplace Present | Yes |
| Foundation Type | Poured Concrete |
| Half Bath Total | 1 |
| Heating Fuel | Natural Gas |
| Heating Type | Forced Air |
| Stories Total | 2 |
| Size Interior | 1,500 - 2,000 Ft2 |
| Type | House |
| Utility Water | Municipal Water |
Parking
| Attached Garage | |
| Garage |
Land
| Acreage | No |
| Land Amenities | Park, Schools, Public Transit |
| Landscape Features | Landscaped, Lawn Sprinkler |
| Sewer | Sanitary Sewer |
| Size Depth | 116 Ft ,10 In |
| Size Frontage | 75 Ft ,7 In |
| Size Irregular | 75.6 X 116.9 Ft |
| Size Total Text | 75.6 X 116.9 Ft|under 1/2 Acre |
| Zoning Description | R1 |
Rooms
| Level | Type | Length | Width | Dimensions |
|---|---|---|---|---|
| Second Level | Bedroom 3 | 3.35 m | 4.31 m | 3.35 m x 4.31 m |
| Second Level | Bathroom | 1.58 m | 2.9 m | 1.58 m x 2.9 m |
| Second Level | Bedroom 2 | 5.11 m | 4.31 m | 5.11 m x 4.31 m |
| Basement | Bedroom 4 | 5 m | 4.04 m | 5 m x 4.04 m |
| Basement | Sitting Room | 6.96 m | 7.95 m | 6.96 m x 7.95 m |
| Basement | Recreational, Games Room | 5.38 m | 7.85 m | 5.38 m x 7.85 m |
| Basement | Bathroom | 2.72 m | 3.15 m | 2.72 m x 3.15 m |
| Main Level | Living Room | 3.86 m | 4.72 m | 3.86 m x 4.72 m |
| Main Level | Dining Room | 3.86 m | 3.4 m | 3.86 m x 3.4 m |
| Main Level | Kitchen | 4.14 m | 3.66 m | 4.14 m x 3.66 m |
| Main Level | Eating Area | 3.48 m | 4.19 m | 3.48 m x 4.19 m |
| Main Level | Family Room | 4.14 m | 4.17 m | 4.14 m x 4.17 m |
| Main Level | Primary Bedroom | 5.08 m | 4.8 m | 5.08 m x 4.8 m |
| Main Level | Bathroom | 2.5 m | 3.93 m | 2.5 m x 3.93 m |
| Main Level | Laundry Room | 3.2 m | 2.13 m | 3.2 m x 2.13 m |
| Main Level | Bathroom | 1.6 m | 1.68 m | 1.6 m x 1.68 m |
Utilities
| Electricity | Installed |
| Sewer | Installed |
https://www.realtor.ca/real-estate/28704605/24-nautical-lane-brighton-brighton

Salesperson
(866) 530-7737
6-470 King St W Unit 277
Oshawa, Ontario L1J 2K9
(866) 530-7737
(647) 849-3180
exprealty.ca/
Contact Us
Contact us for more information










































