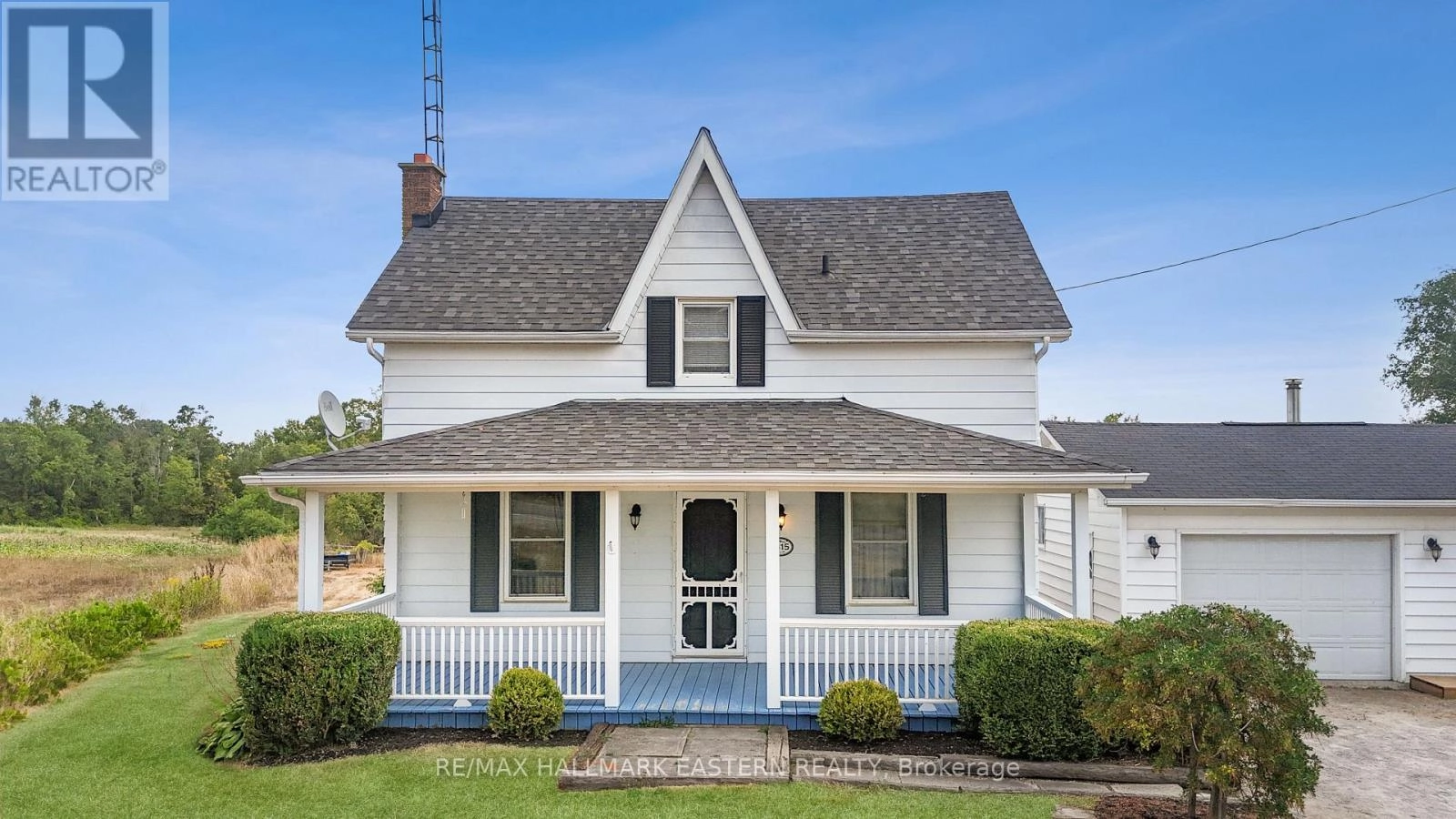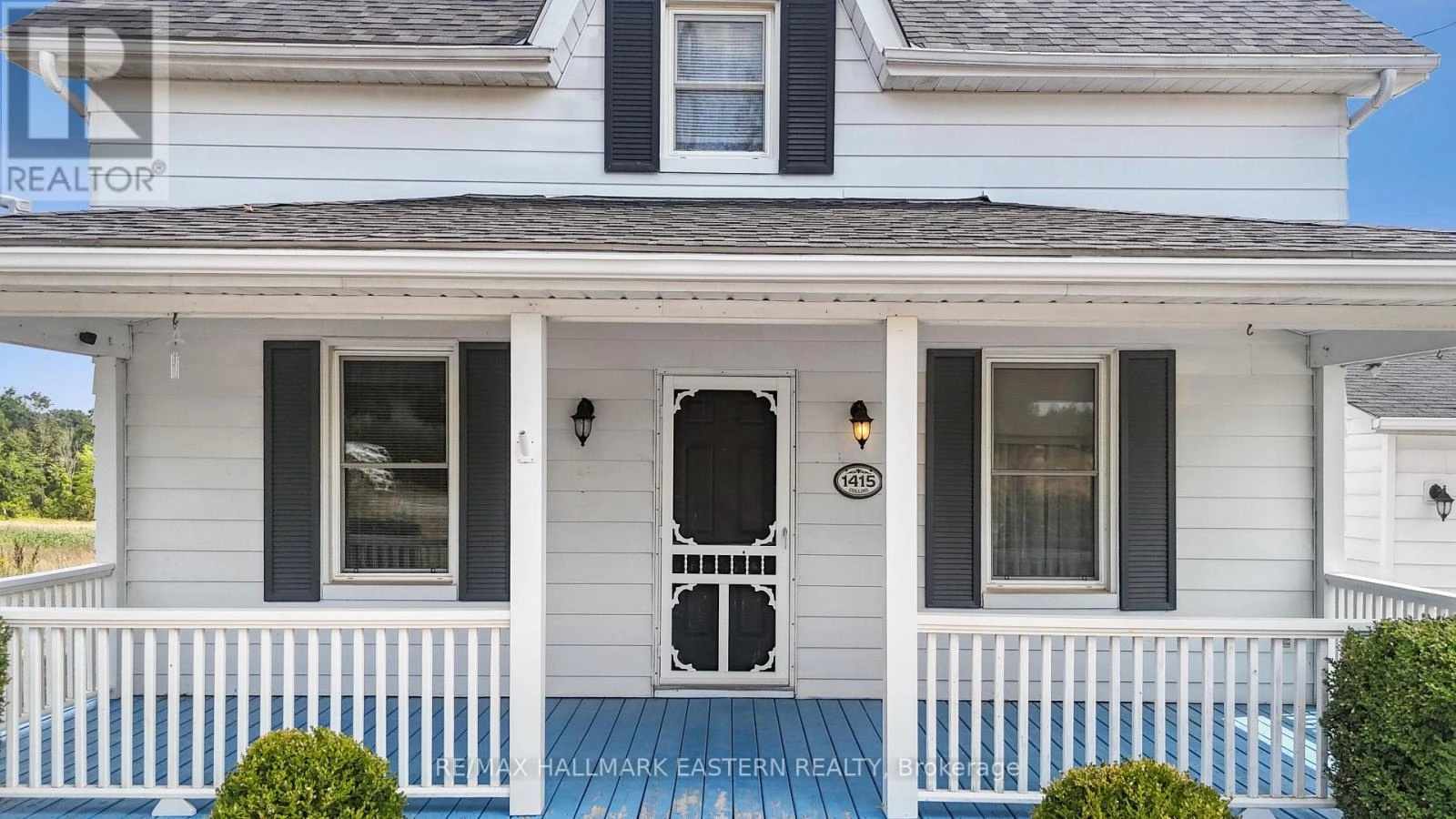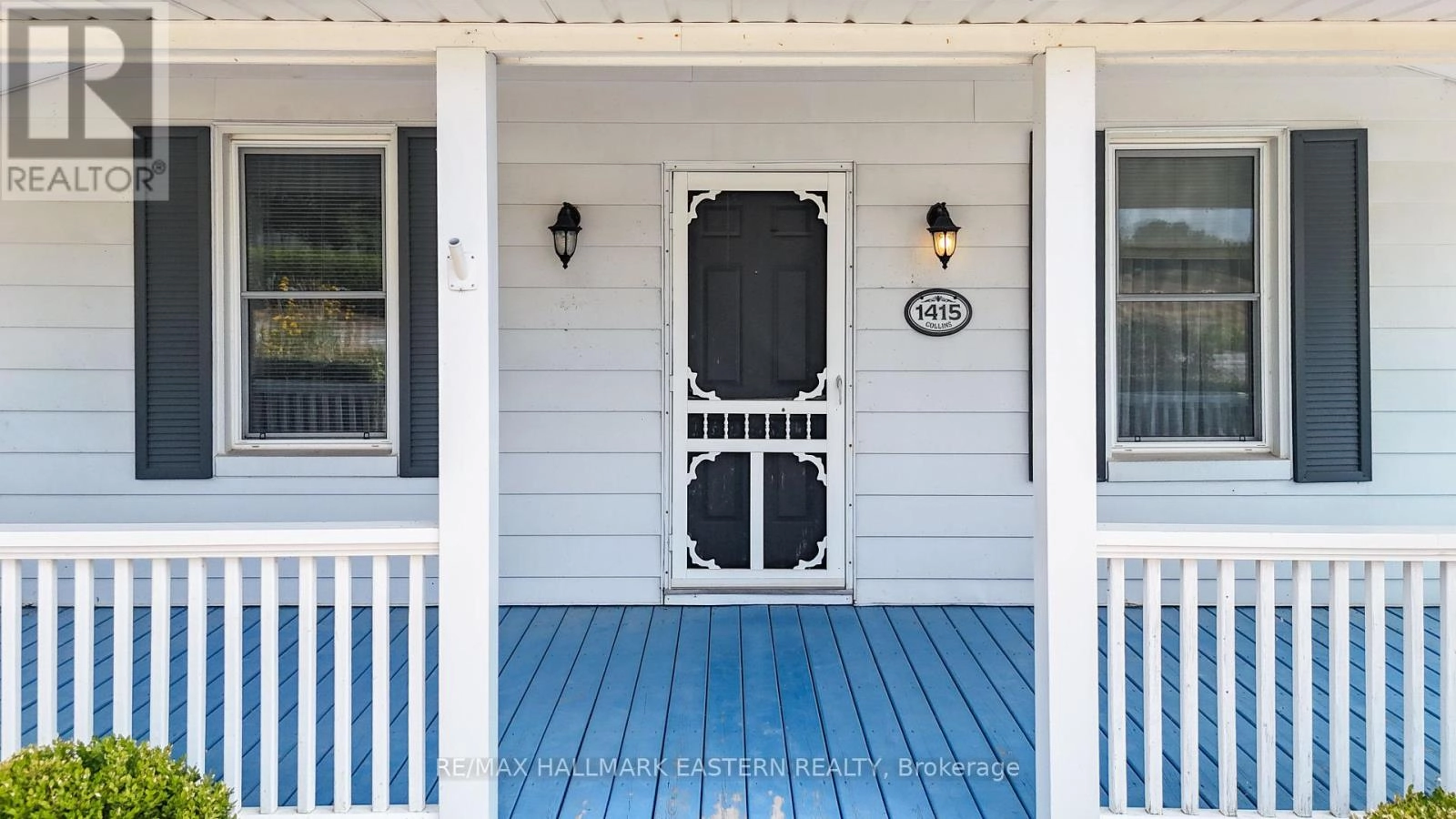1415 Young's Point Road Selwyn, Ontario K0L 2H0
$499,000
1415 Youngs Point Rd Move-In Ready Country Home Minutes from Lakefield - Discover this freshly painted 3-bedroom, 2-bathroom home, perfectly located just a 2-minute drive to downtown Lakefield and a short commute to Peterborough in the beautiful Kawarthas. Set on a large country lot, this property offers the perfect blend of peaceful rural living and convenient access to shops, schools, and amenities. Inside, you'll find a bright, spacious eat-in kitchen and a large living room, perfect for family gatherings. The upper level offers two bedrooms and a full bathroom, while the lower level features an additional bedroom and bathroom ideal for guests, extended family, or a private work space. The property includes a partially heated garage and a versatile bonus room that was once a barbershop, offering potential for a home business, office, or creative studio. Move-in ready, and waiting for you to make it your own. Enjoy the charm of the Kawartha Lakes region while staying close to everything Lakefield and Peterborough have to offer. (id:59743)
Property Details
| MLS® Number | X12341399 |
| Property Type | Single Family |
| Community Name | Selwyn |
| Amenities Near By | Beach, Golf Nearby, Hospital, Schools |
| Community Features | Community Centre |
| Equipment Type | Air Conditioner, Water Heater, Furnace, Propane Tank |
| Features | Level Lot, Level |
| Parking Space Total | 5 |
| Rental Equipment Type | Air Conditioner, Water Heater, Furnace, Propane Tank |
Building
| Bathroom Total | 2 |
| Bedrooms Above Ground | 3 |
| Bedrooms Total | 3 |
| Appliances | Water Heater, Stove |
| Basement Development | Unfinished |
| Basement Type | N/a (unfinished) |
| Construction Style Attachment | Detached |
| Cooling Type | Central Air Conditioning |
| Exterior Finish | Aluminum Siding |
| Foundation Type | Block |
| Heating Fuel | Propane |
| Heating Type | Forced Air |
| Stories Total | 2 |
| Size Interior | 1,100 - 1,500 Ft2 |
| Type | House |
Parking
| Detached Garage | |
| Garage |
Land
| Acreage | No |
| Land Amenities | Beach, Golf Nearby, Hospital, Schools |
| Sewer | Septic System |
| Size Depth | 216 Ft |
| Size Frontage | 100 Ft |
| Size Irregular | 100 X 216 Ft |
| Size Total Text | 100 X 216 Ft|under 1/2 Acre |
Rooms
| Level | Type | Length | Width | Dimensions |
|---|---|---|---|---|
| Second Level | Primary Bedroom | 2.71 m | 4.5 m | 2.71 m x 4.5 m |
| Second Level | Bathroom | 1.98 m | 2.47 m | 1.98 m x 2.47 m |
| Second Level | Bedroom | 2.61 m | 3.19 m | 2.61 m x 3.19 m |
| Lower Level | Utility Room | 2.74 m | 3.22 m | 2.74 m x 3.22 m |
| Lower Level | Other | 7.53 m | 5.63 m | 7.53 m x 5.63 m |
| Lower Level | Other | 7.4 m | 4.15 m | 7.4 m x 4.15 m |
| Main Level | Living Room | 4.71 m | 5.8 m | 4.71 m x 5.8 m |
| Main Level | Dining Room | 4.05 m | 4.23 m | 4.05 m x 4.23 m |
| Main Level | Kitchen | 3.58 m | 4.24 m | 3.58 m x 4.24 m |
| Main Level | Bedroom | 2.74 m | 3.35 m | 2.74 m x 3.35 m |
| Main Level | Bathroom | 1.85 m | 1.81 m | 1.85 m x 1.81 m |
Utilities
| Cable | Available |
| Electricity | Installed |
https://www.realtor.ca/real-estate/28726258/1415-youngs-point-road-selwyn-selwyn

Salesperson
(705) 933-9688
www.youtube.com/embed/q2rI7wh_1xo
www.youtube.com/embed/X9Gz2i9vQPQ
www.frankrosso.remaxeastern.com/
www.facebook.com/frankrossorealtor
Contact Us
Contact us for more information

















































