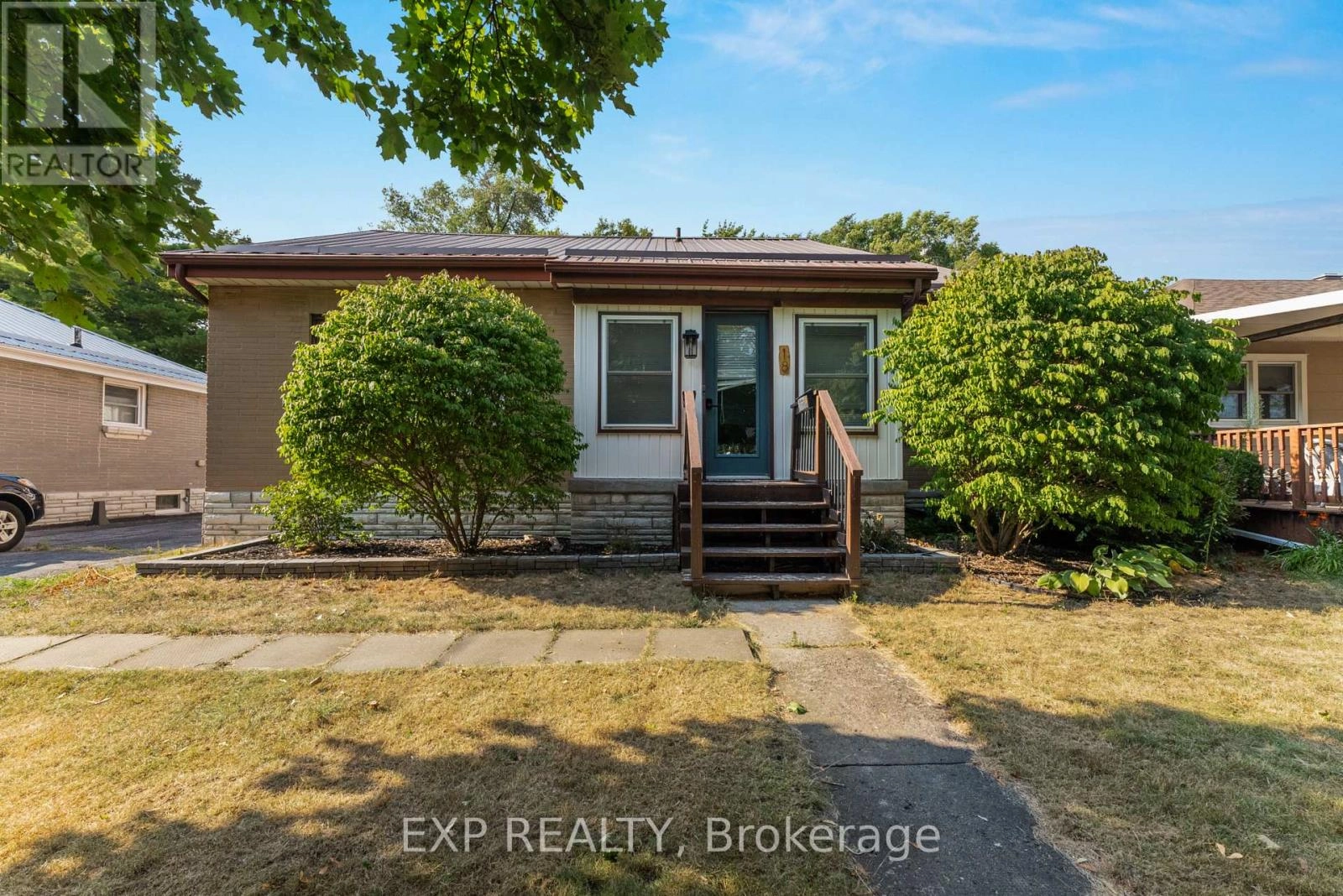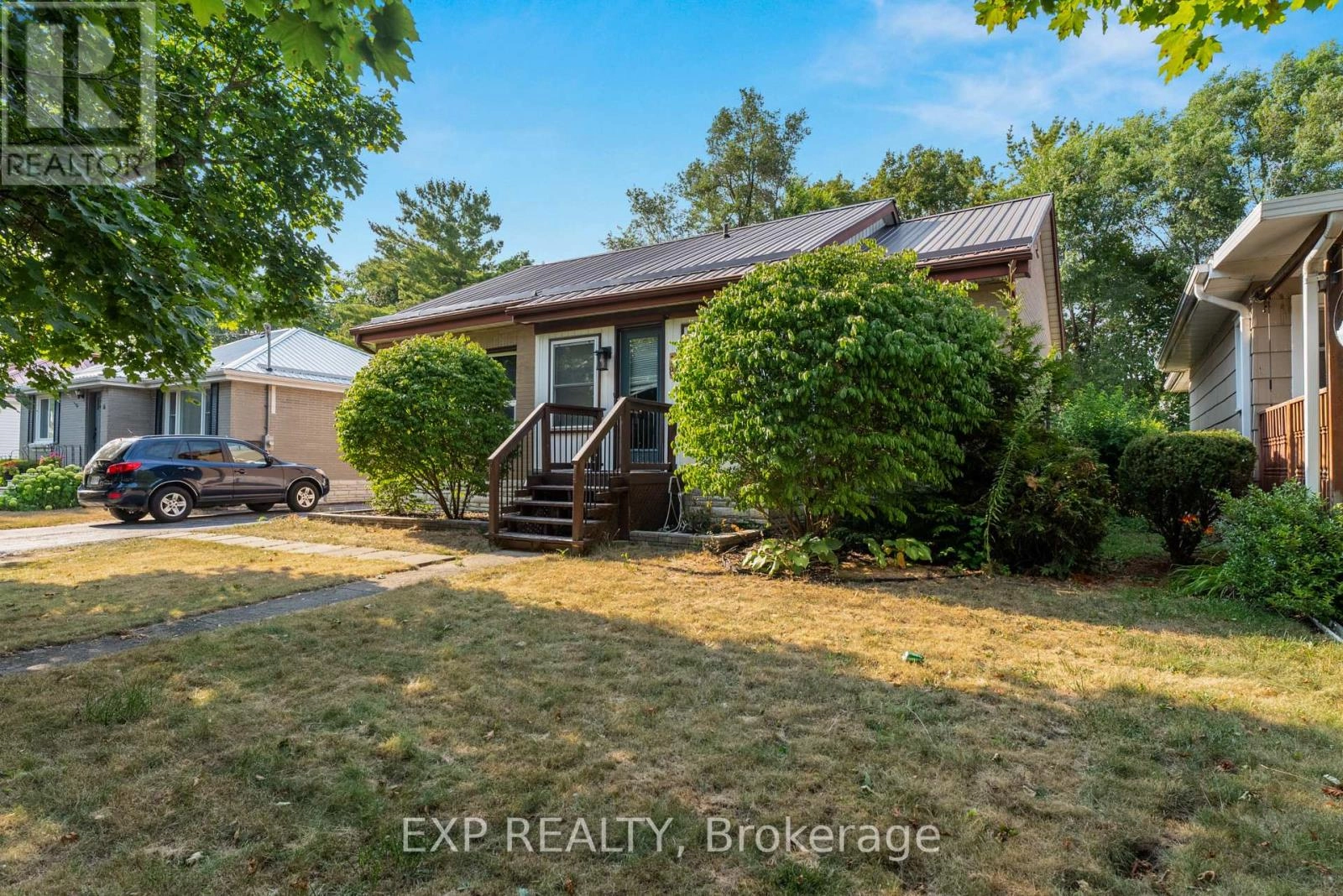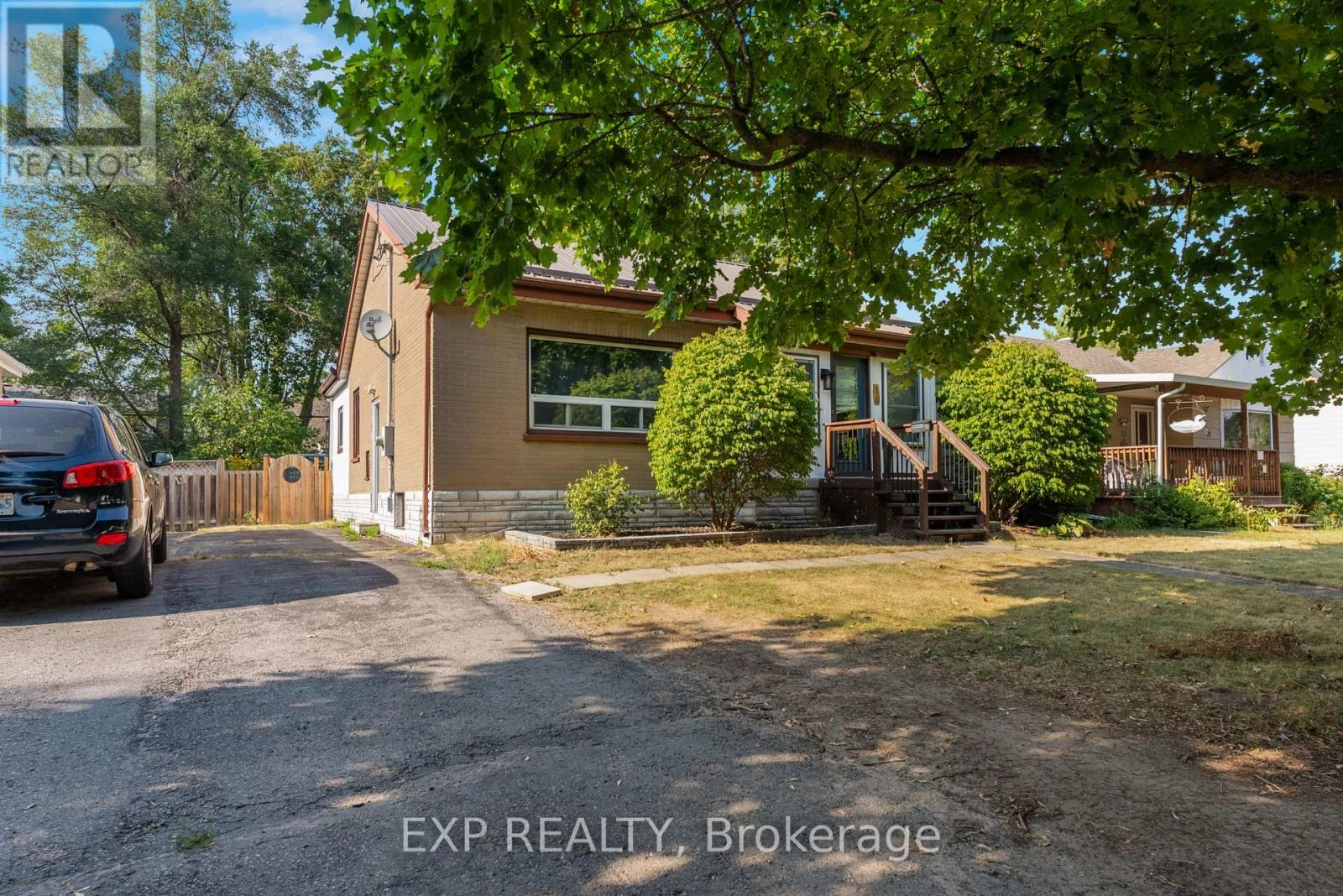18 Montgomery Boulevard Belleville, Ontario K8N 1H9
$535,000
Discover 18 Montgomery Blvd, a rare east-end Belleville property that offers both lifestyle and investment potential. Located in one of the city's most desirable, family-friendly neighbourhoods, this home is just a short walk to Belleville General Hospital, parks, top-rated schools, grocery stores, and the LCBO. The main level offers three bright bedrooms, a 4-piece bath, and a private 3-piece ensuite, creating a comfortable and modern living space. A separate side entrance leads to a fully finished in-law suite, ideal for multigenerational living or as a high-demand rental unit. Currently generating $4,200 per month plus utilities, this home is a proven cash-flowing investment with strong rental appeal. The durable metal roof ensures low maintenance for years to come, while the flexible layout makes it perfect for those seeking a move-in-ready family home with income potential, or a turnkey addition to an investment portfolio. With limited properties like this in such a prime location, 18 Montgomery Blvd won't last long - secure your opportunity today. (id:59743)
Property Details
| MLS® Number | X12342385 |
| Property Type | Single Family |
| Community Name | Belleville Ward |
| Amenities Near By | Public Transit, Place Of Worship, Park, Schools, Hospital |
| Community Features | Community Centre |
| Equipment Type | Water Heater |
| Features | In-law Suite |
| Parking Space Total | 3 |
| Rental Equipment Type | Water Heater |
| Structure | Deck, Porch |
Building
| Bathroom Total | 3 |
| Bedrooms Above Ground | 3 |
| Bedrooms Below Ground | 3 |
| Bedrooms Total | 6 |
| Age | 51 To 99 Years |
| Appliances | Dryer, Stove, Washer, Refrigerator |
| Architectural Style | Bungalow |
| Basement Development | Finished |
| Basement Features | Apartment In Basement |
| Basement Type | N/a (finished) |
| Construction Style Attachment | Detached |
| Cooling Type | Central Air Conditioning |
| Exterior Finish | Brick, Vinyl Siding |
| Foundation Type | Concrete |
| Heating Fuel | Natural Gas |
| Heating Type | Forced Air |
| Stories Total | 1 |
| Size Interior | 1,100 - 1,500 Ft2 |
| Type | House |
| Utility Water | Municipal Water |
Parking
| No Garage |
Land
| Acreage | No |
| Land Amenities | Public Transit, Place Of Worship, Park, Schools, Hospital |
| Sewer | Sanitary Sewer |
| Size Depth | 115 Ft |
| Size Frontage | 50 Ft |
| Size Irregular | 50 X 115 Ft |
| Size Total Text | 50 X 115 Ft |
Rooms
| Level | Type | Length | Width | Dimensions |
|---|

Salesperson
(613) 777-6325
georgewang.ca/
facebook.com/teamgeorgewang
www.linkedin.com/in/cashflowgeorge/
www.instagram.com/teamgeorgewang/
Contact Us
Contact us for more information


















































