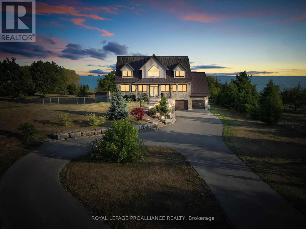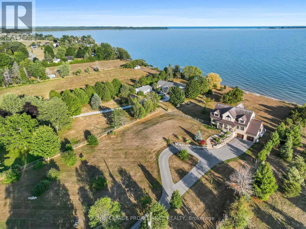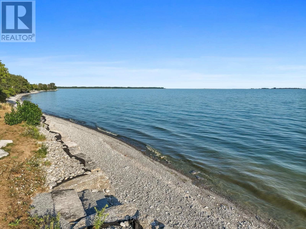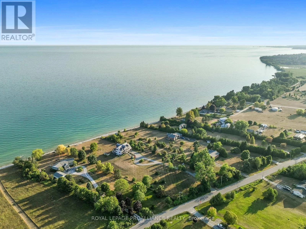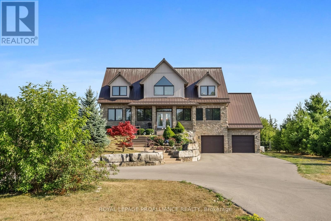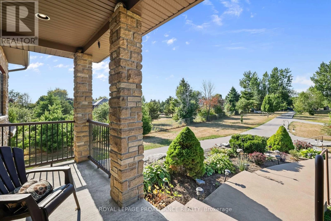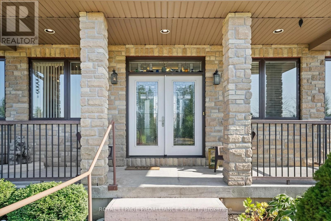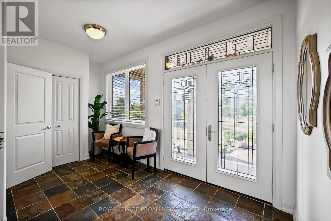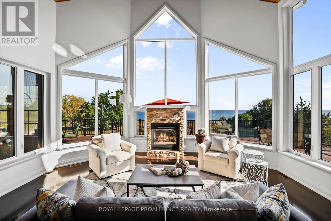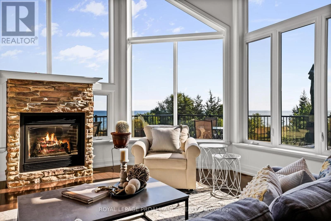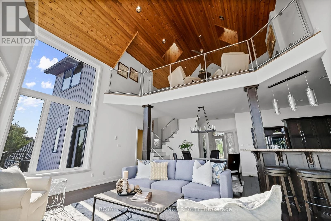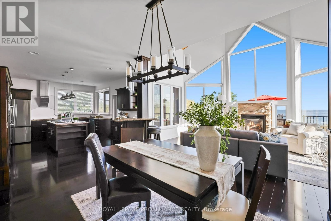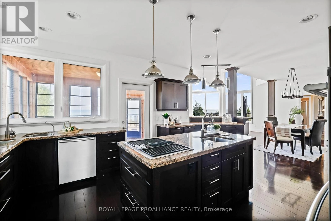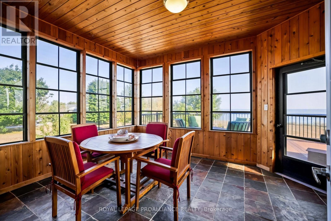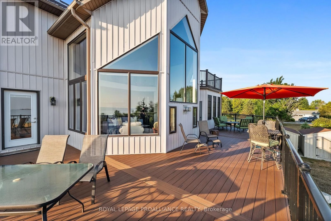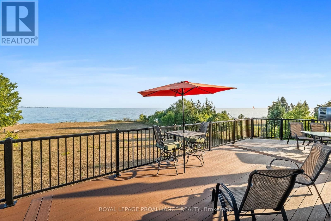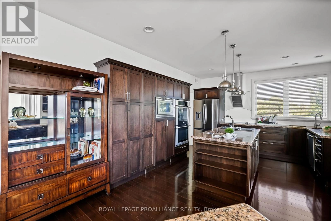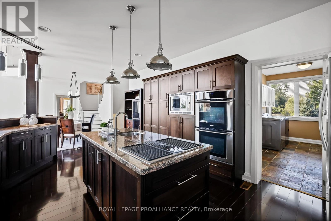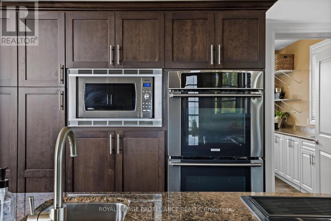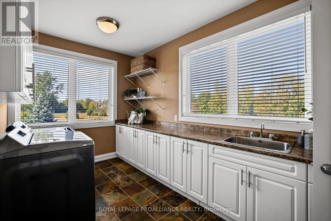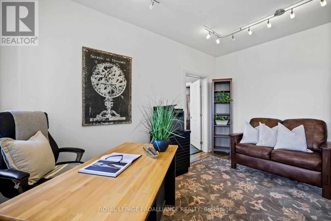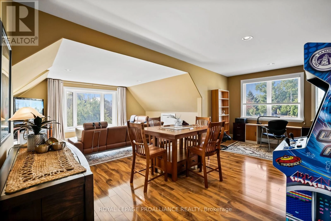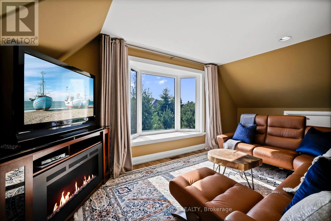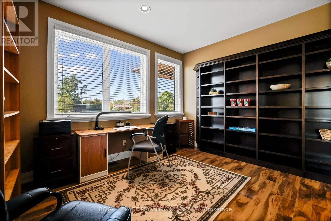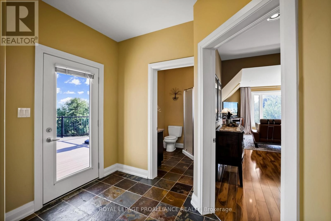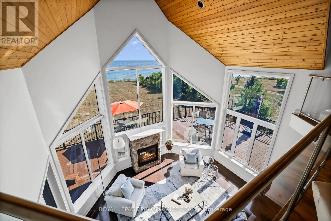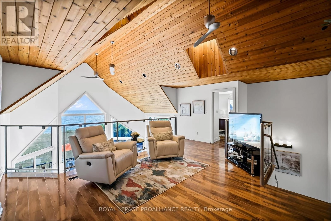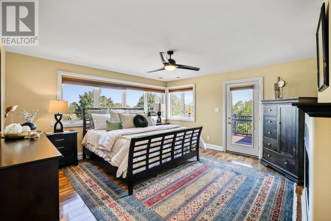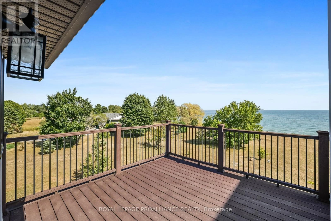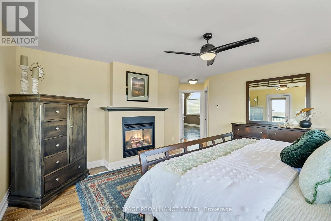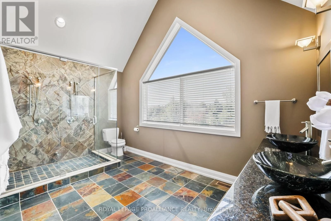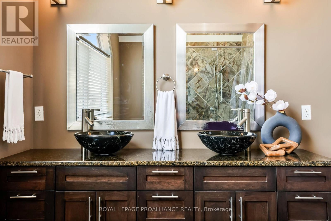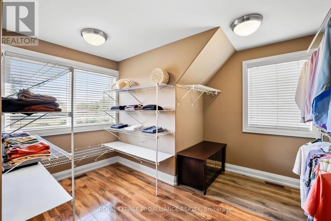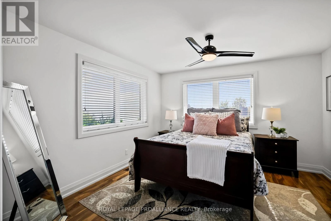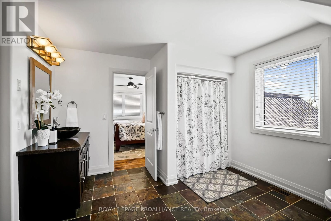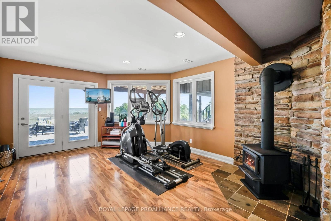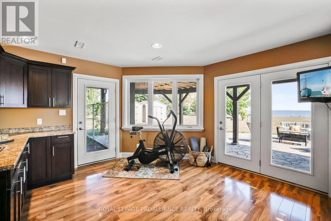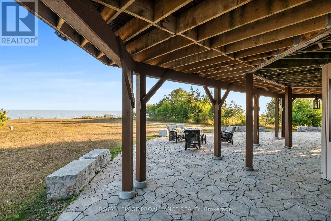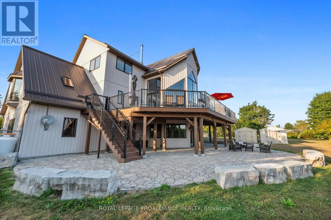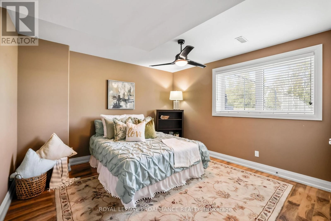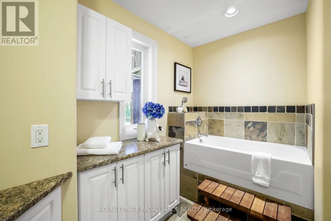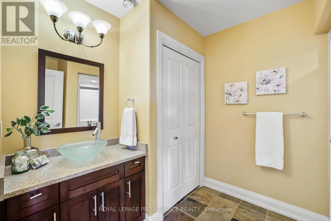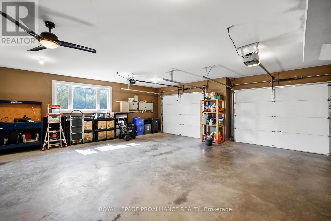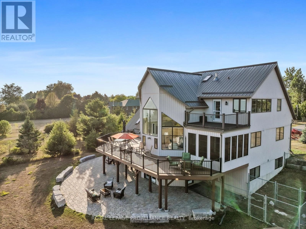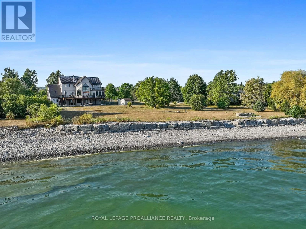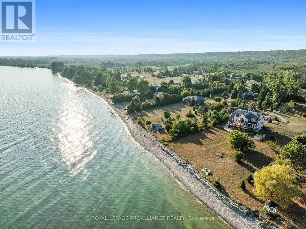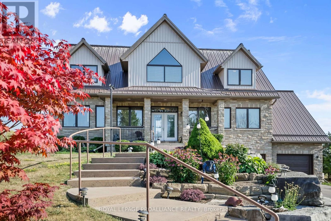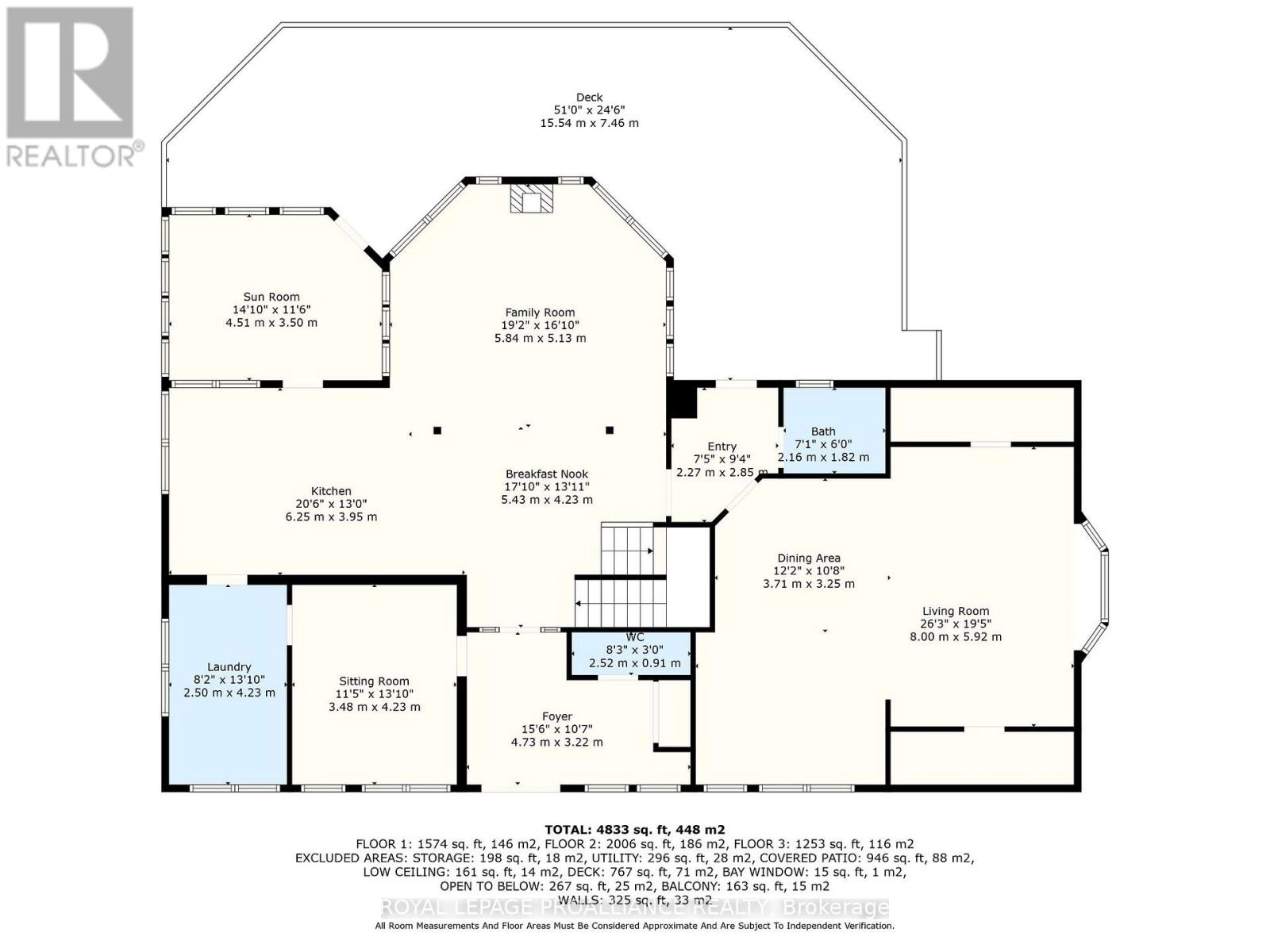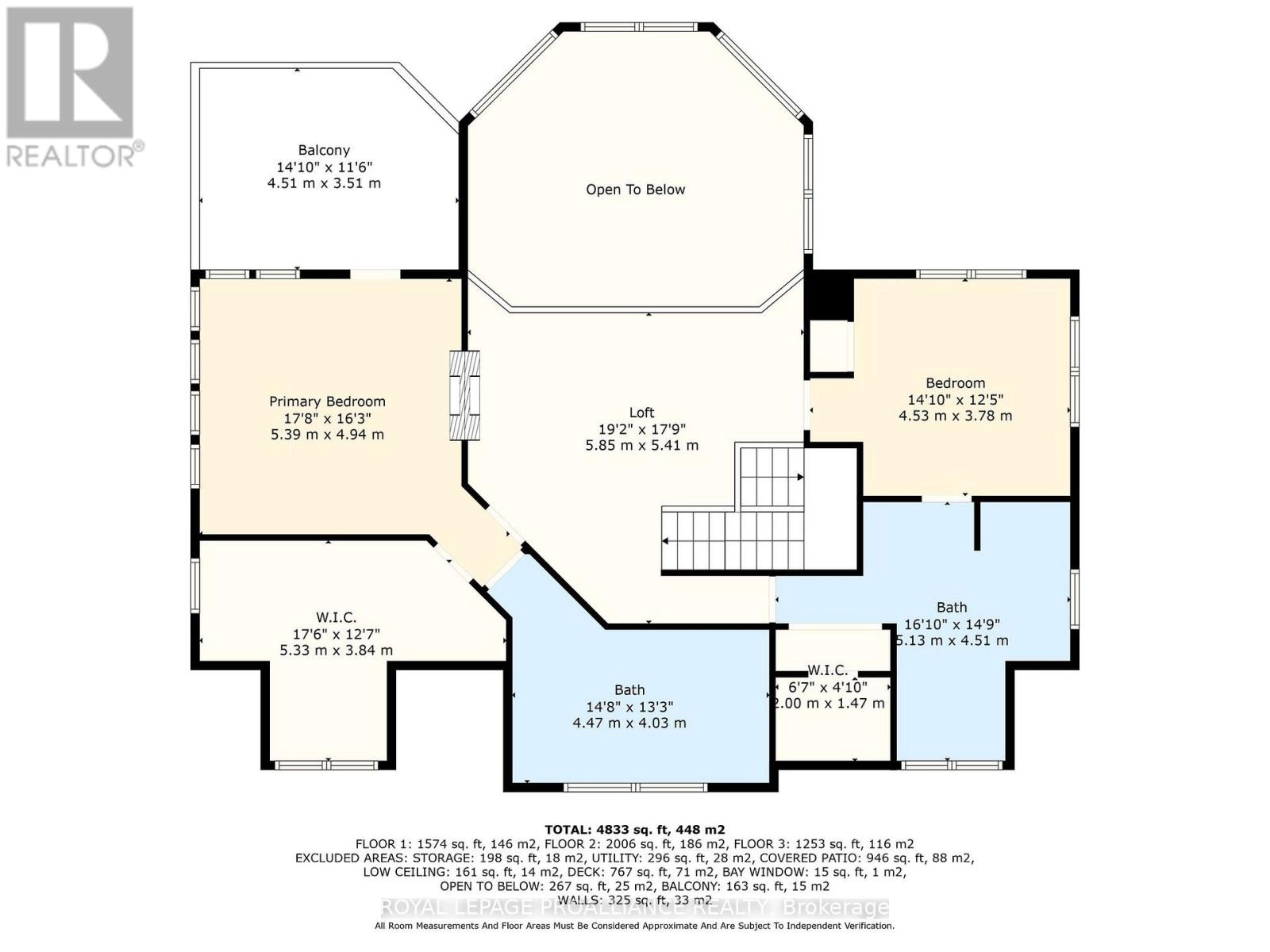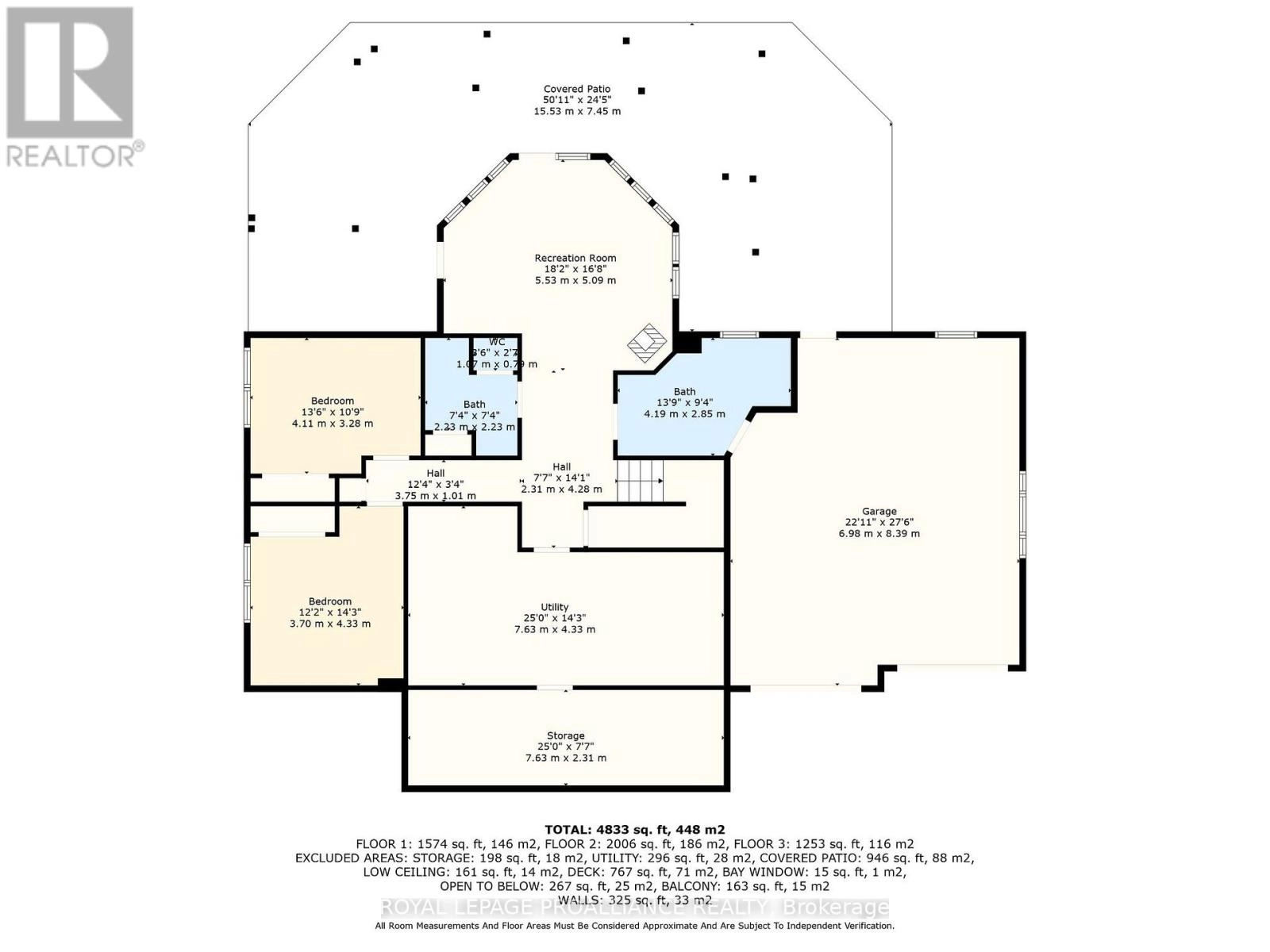263 Lakeshore Road Brighton, Ontario K0K 1H0
$2,349,900
PARADISE ON 180 ft OF PRISTINE LAKE ONTARIO WATERFRONT! 263 Lakeshore Road, Brighton-This executive waterfront residence on nearly 3 acres of privacy with 4 Bed and 6 Bath, less than an hour from the GTA, blends modern elegance with natural beauty, creating a true entertainer's paradise. Enjoy sprawling outdoor spaces, uninterrupted shoreline vistas & tranquil mornings by the water's edge. Host unforgettable gatherings against shimmering sunsets, or relax in serene luxury. The main floor features ceiling-to-floor windows framing panoramic lake views, flooding the great room with light. Striking gas fireplace anchors the space, while the open-concept design flows effortlessly into the chef-inspired kitchen and dining area, seamlessly connecting to the screened-in sunroom and expansive composite deck. A versatile wing offers a spacious area ideal for an in-law suite or games and entertainment lounge, complete with a 3-pc bath and separate entrance. A separate office and laundry room complete the main floor. Upstairs, the Primary suite is a private sanctuary with a Juliette balcony overlooking the water...perfect for evening wine under the stars, spa-inspired ensuite with double walk-in shower and massive WI closet. A two-sided fireplace connects the suite to the loft, adding warmth and architectural drama. 3 additional bedrooms provide ample space for family or guests. The lower level offers a walkout to a covered patio, extending living space outdoors. Thoughtful features include a kitchenette in Rec room, cold storage, dog run & pet grooming mud room plus direct access to the double car garage-ideal for both convenience and functionality. Efficient geothermal heat/cool system. Minutes from amenities, marinas, conservation parks, shopping, waterfront dining, and a short drive to Cobourg or Prince Edward County's award-winning wineries, white sand beaches & acclaimed restaurants. This isn't just a home-it's your exclusive gateway to the ultimate waterfront lifestyle! (id:59743)
Property Details
| MLS® Number | X12342938 |
| Property Type | Single Family |
| Community Name | Rural Brighton |
| Community Features | Fishing, School Bus |
| Easement | Unknown, None |
| Equipment Type | Propane Tank |
| Features | Level Lot, Waterway, Flat Site, Level |
| Parking Space Total | 12 |
| Rental Equipment Type | Propane Tank |
| Structure | Deck, Patio(s), Porch, Shed |
| View Type | Lake View, Direct Water View |
| Water Front Type | Waterfront |
Building
| Bathroom Total | 5 |
| Bedrooms Above Ground | 2 |
| Bedrooms Below Ground | 2 |
| Bedrooms Total | 4 |
| Age | 16 To 30 Years |
| Amenities | Fireplace(s) |
| Appliances | Garage Door Opener Remote(s), Central Vacuum, Water Heater, Water Softener, All, Dishwasher, Dryer, Freezer, Microwave, Oven, Alarm System, Washer, Refrigerator |
| Basement Development | Finished |
| Basement Features | Walk Out |
| Basement Type | N/a (finished) |
| Construction Style Attachment | Detached |
| Cooling Type | Air Exchanger, Ventilation System |
| Exterior Finish | Stone, Vinyl Siding |
| Fire Protection | Security System, Smoke Detectors |
| Fireplace Present | Yes |
| Fireplace Total | 3 |
| Fireplace Type | Woodstove |
| Foundation Type | Poured Concrete |
| Heating Type | Radiant Heat |
| Stories Total | 2 |
| Size Interior | 3,000 - 3,500 Ft2 |
| Type | House |
| Utility Water | Drilled Well |
Parking
| Attached Garage | |
| Garage |
Land
| Access Type | Year-round Access |
| Acreage | Yes |
| Sewer | Septic System |
| Size Depth | 615 Ft ,2 In |
| Size Frontage | 180 Ft ,9 In |
| Size Irregular | 180.8 X 615.2 Ft |
| Size Total Text | 180.8 X 615.2 Ft|2 - 4.99 Acres |
| Surface Water | Lake/pond |
Rooms
| Level | Type | Length | Width | Dimensions |
|---|---|---|---|---|
| Second Level | Primary Bedroom | 5.39 m | 4.94 m | 5.39 m x 4.94 m |
| Second Level | Bathroom | 4.47 m | 4.03 m | 4.47 m x 4.03 m |
| Second Level | Loft | 5.85 m | 5.41 m | 5.85 m x 5.41 m |
| Second Level | Bedroom | 4.53 m | 3.78 m | 4.53 m x 3.78 m |
| Second Level | Bathroom | 5.13 m | 4.51 m | 5.13 m x 4.51 m |
| Lower Level | Recreational, Games Room | 5.53 m | 5.09 m | 5.53 m x 5.09 m |
| Lower Level | Bedroom | 4.11 m | 3.28 m | 4.11 m x 3.28 m |
| Lower Level | Bathroom | 2.23 m | 2.23 m | 2.23 m x 2.23 m |
| Lower Level | Bedroom | 3.7 m | 4.33 m | 3.7 m x 4.33 m |
| Lower Level | Bathroom | 4.19 m | 2.85 m | 4.19 m x 2.85 m |
| Lower Level | Utility Room | 7.63 m | 4.33 m | 7.63 m x 4.33 m |
| Lower Level | Other | 7.63 m | 2.31 m | 7.63 m x 2.31 m |
| Main Level | Foyer | 4.73 m | 3.22 m | 4.73 m x 3.22 m |
| Main Level | Laundry Room | 2.5 m | 4.23 m | 2.5 m x 4.23 m |
| Main Level | Office | 3.48 m | 4.23 m | 3.48 m x 4.23 m |
| Main Level | Bathroom | 2.52 m | 0.91 m | 2.52 m x 0.91 m |
| Main Level | Kitchen | 6.25 m | 3.95 m | 6.25 m x 3.95 m |
| Main Level | Dining Room | 5.43 m | 4.23 m | 5.43 m x 4.23 m |
| Main Level | Great Room | 5.84 m | 5.13 m | 5.84 m x 5.13 m |
| Main Level | Sunroom | 4.51 m | 3.5 m | 4.51 m x 3.5 m |
| Main Level | Games Room | 3.71 m | 3.25 m | 3.71 m x 3.25 m |
| Main Level | Family Room | 8 m | 5.92 m | 8 m x 5.92 m |
| Main Level | Bathroom | 2.16 m | 1.82 m | 2.16 m x 1.82 m |
| Main Level | Mud Room | 2.27 m | 2.85 m | 2.27 m x 2.85 m |
Utilities
| Electricity | Installed |
| Wireless | Available |
| Telephone | Nearby |
https://www.realtor.ca/real-estate/28729456/263-lakeshore-road-brighton-rural-brighton
Salesperson
(613) 475-6242

51 Main Street
Brighton, Ontario K0K 1H0
(613) 475-6242
(613) 475-6245
www.discoverroyallepage.com/
Contact Us
Contact us for more information
