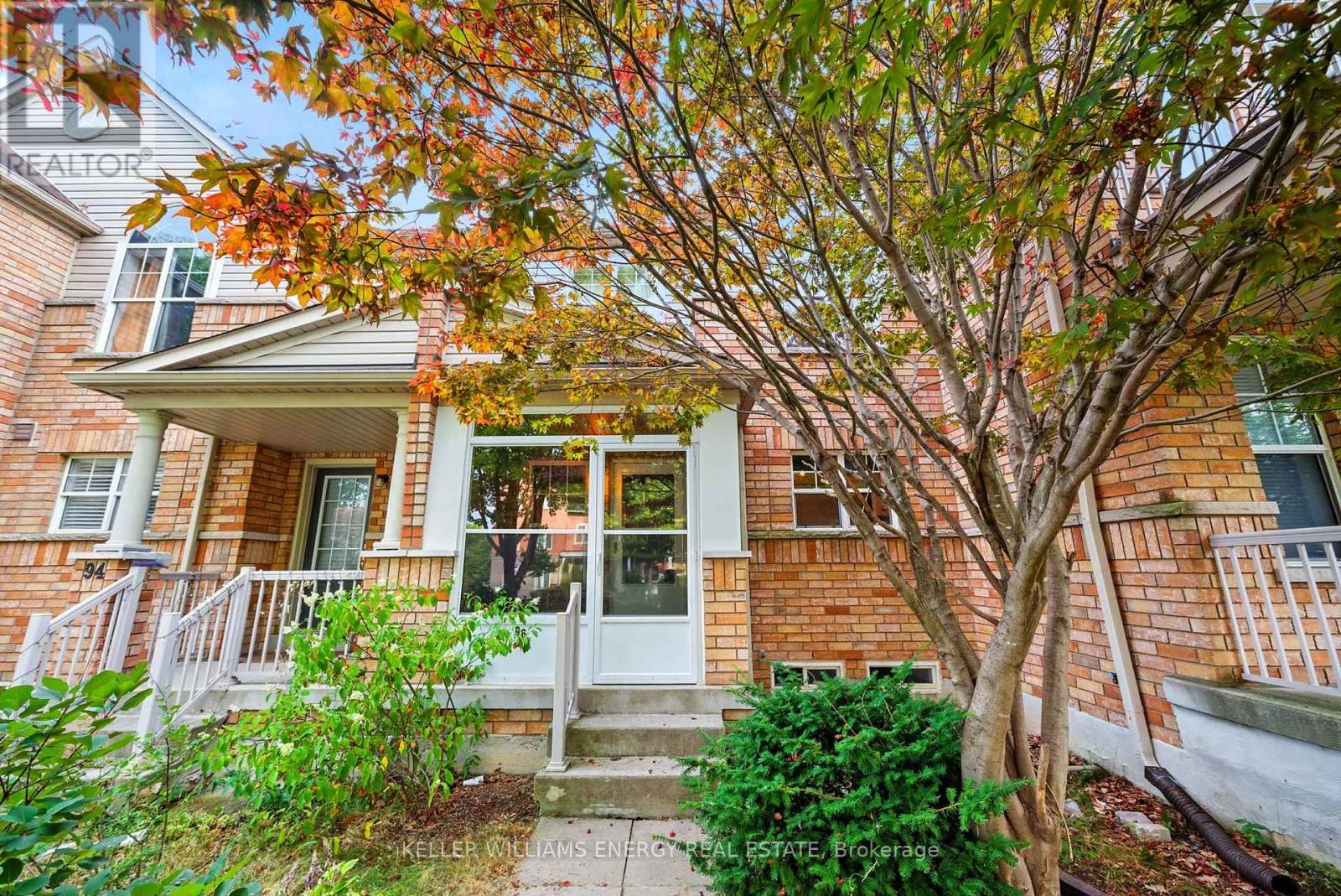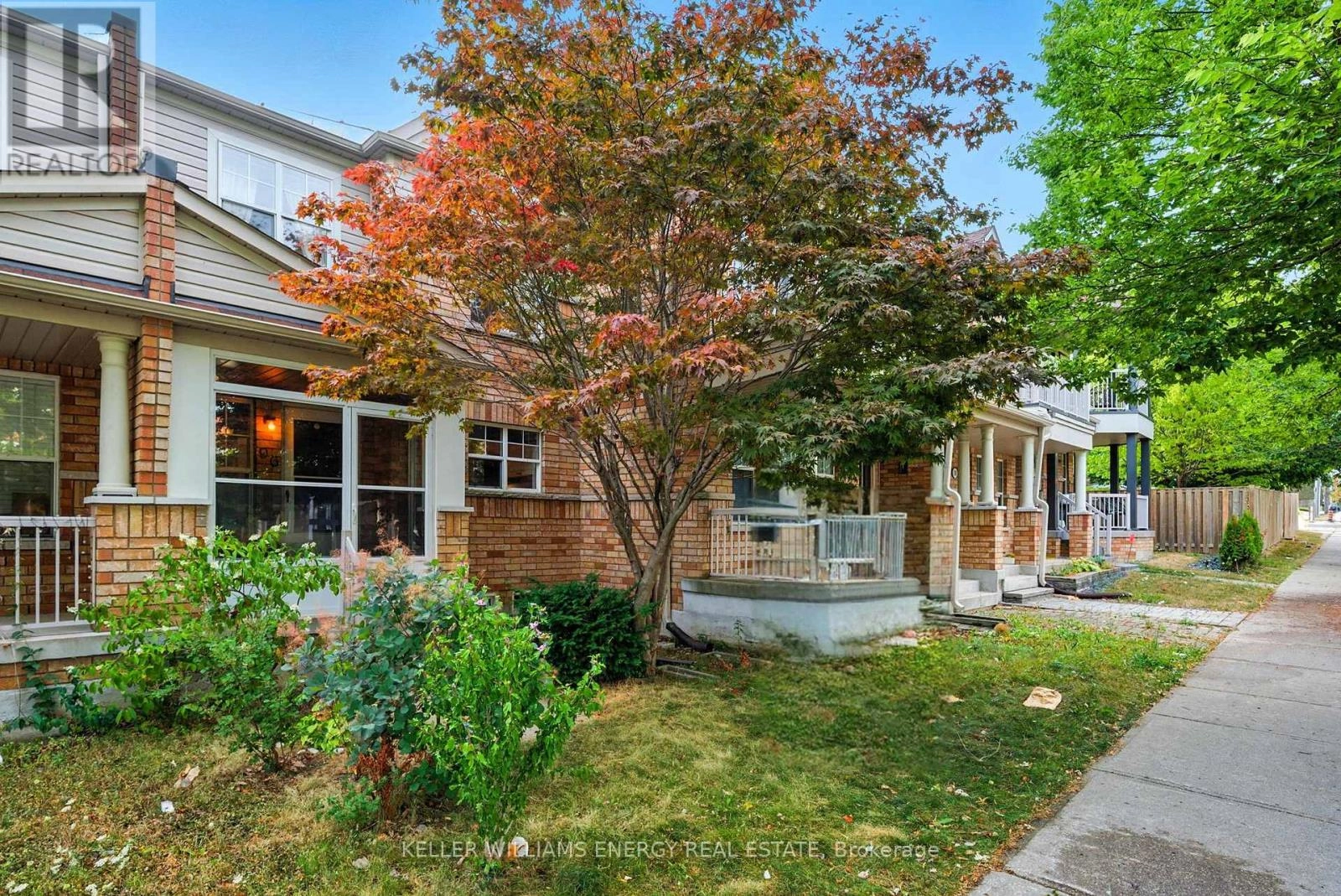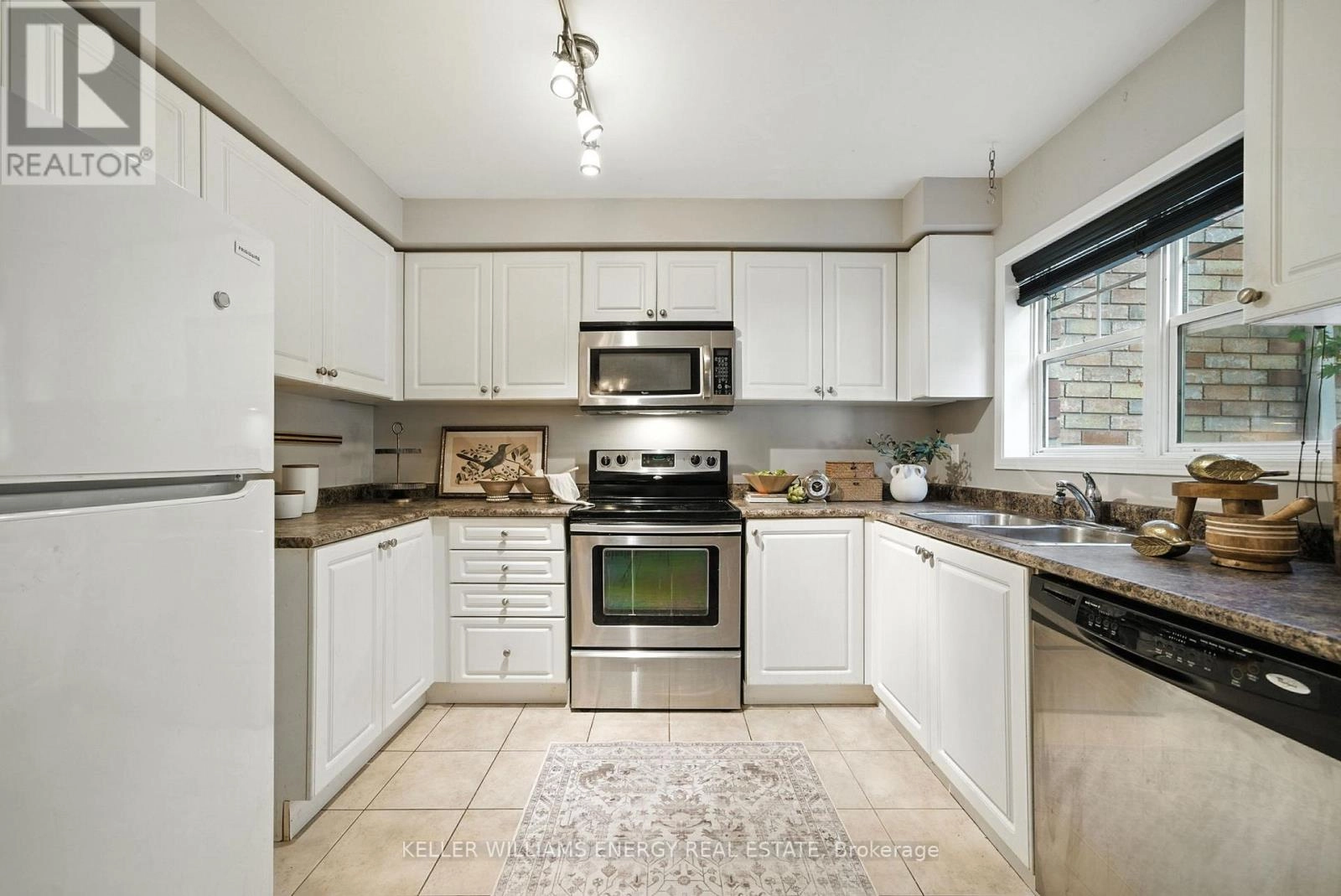96 Port Union Road Toronto, Ontario M1C 5K4
$849,900
Welcome to this charming 2-storey townhome offering the perfect blend of comfort, convenience, and lifestyle! Featuring 3 bedrooms, 1 full bathroom, and an open-concept main floor. Step through the front entrance into a cozy enclosed porch, the perfect spot for your morning coffee or seasonal gear. The rear entrance opens to a quiet residential street, providing added privacy and access to the attached garage and extra-long driveway, offering ample parking. Enjoy the benefits of a well-designed open-concept living area, perfect for entertaining or relaxing. The kitchen is functional and flows seamlessly into the main living space. Just an 8-minute walk to Rouge Hill GO Station, the Port Union Waterfront Trail, and scenic parks, this home offers unbeatable access to nature and transit. The Port Union Community Recreation Centre is also nearby, adding to the fantastic amenities in this family-friendly neighbourhood. Don't miss your chance to own a home in one of Scarborough's beautiful communities! (id:59743)
Property Details
| MLS® Number | E12343615 |
| Property Type | Single Family |
| Neigbourhood | Scarborough |
| Community Name | Rouge E10 |
| Parking Space Total | 3 |
Building
| Bathroom Total | 1 |
| Bedrooms Above Ground | 3 |
| Bedrooms Total | 3 |
| Appliances | Window Coverings |
| Basement Development | Unfinished |
| Basement Type | N/a (unfinished) |
| Construction Style Attachment | Attached |
| Cooling Type | Central Air Conditioning |
| Exterior Finish | Brick |
| Flooring Type | Tile, Hardwood, Carpeted |
| Foundation Type | Concrete |
| Heating Fuel | Natural Gas |
| Heating Type | Forced Air |
| Stories Total | 2 |
| Size Interior | 1,100 - 1,500 Ft2 |
| Type | Row / Townhouse |
| Utility Water | Municipal Water |
Parking
| Attached Garage | |
| Garage |
Land
| Acreage | No |
| Sewer | Sanitary Sewer |
| Size Depth | 99 Ft ,2 In |
| Size Frontage | 18 Ft ,4 In |
| Size Irregular | 18.4 X 99.2 Ft |
| Size Total Text | 18.4 X 99.2 Ft |
Rooms
| Level | Type | Length | Width | Dimensions |
|---|---|---|---|---|
| Main Level | Kitchen | 5.29 m | 3.74 m | 5.29 m x 3.74 m |
| Main Level | Living Room | 5.47 m | 2.85 m | 5.47 m x 2.85 m |
| Upper Level | Primary Bedroom | 4.17 m | 3.31 m | 4.17 m x 3.31 m |
| Upper Level | Bedroom 2 | 3.03 m | 2.56 m | 3.03 m x 2.56 m |
| Upper Level | Bedroom 3 | 2.62 m | 3.03 m | 2.62 m x 3.03 m |
https://www.realtor.ca/real-estate/28731308/96-port-union-road-toronto-rouge-rouge-e10


707 Harmony Rd North
Oshawa, Ontario L1H 7K5
(905) 723-5944
(905) 743-5633
www.kellerwilliamsenergy.ca/
Contact Us
Contact us for more information






























