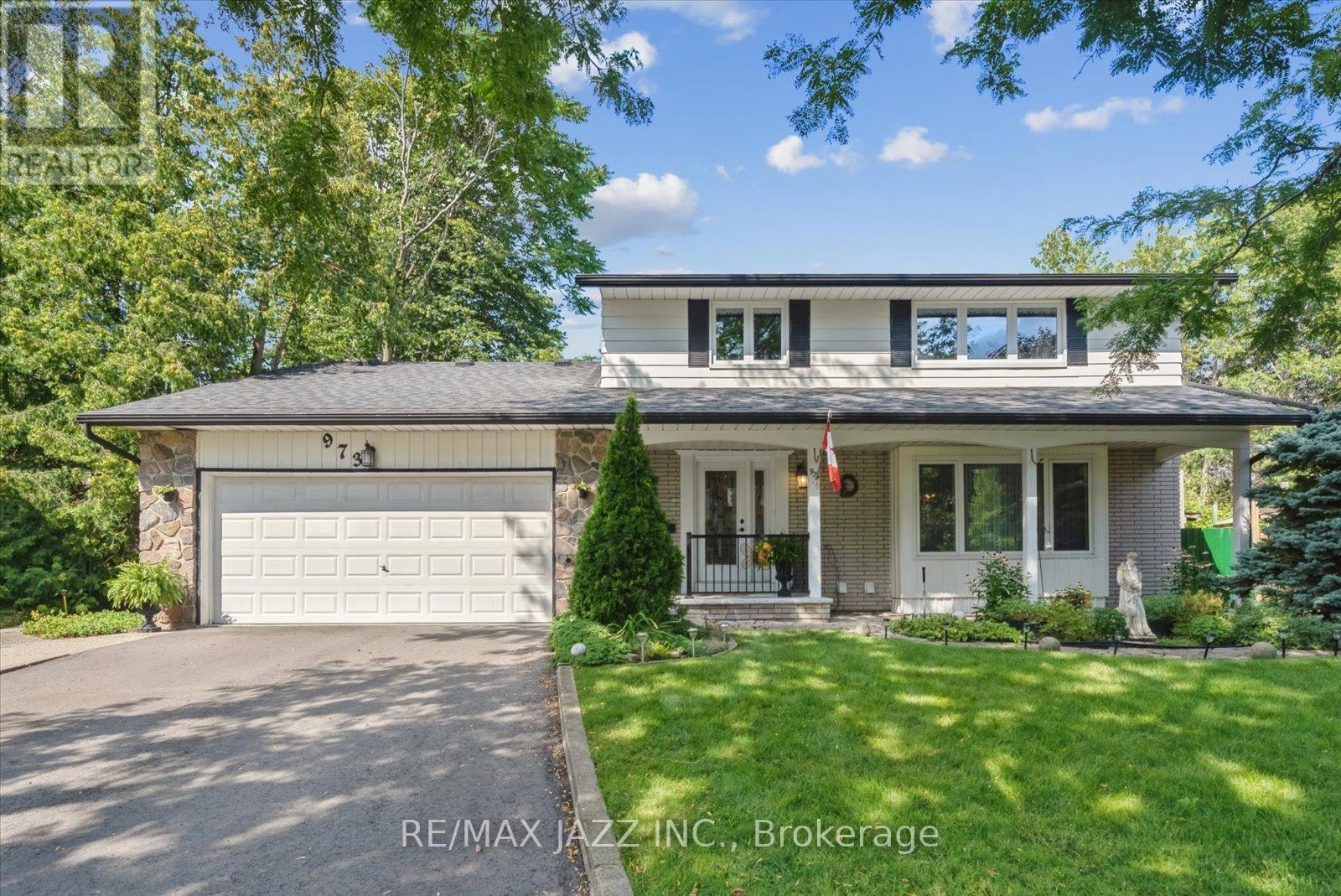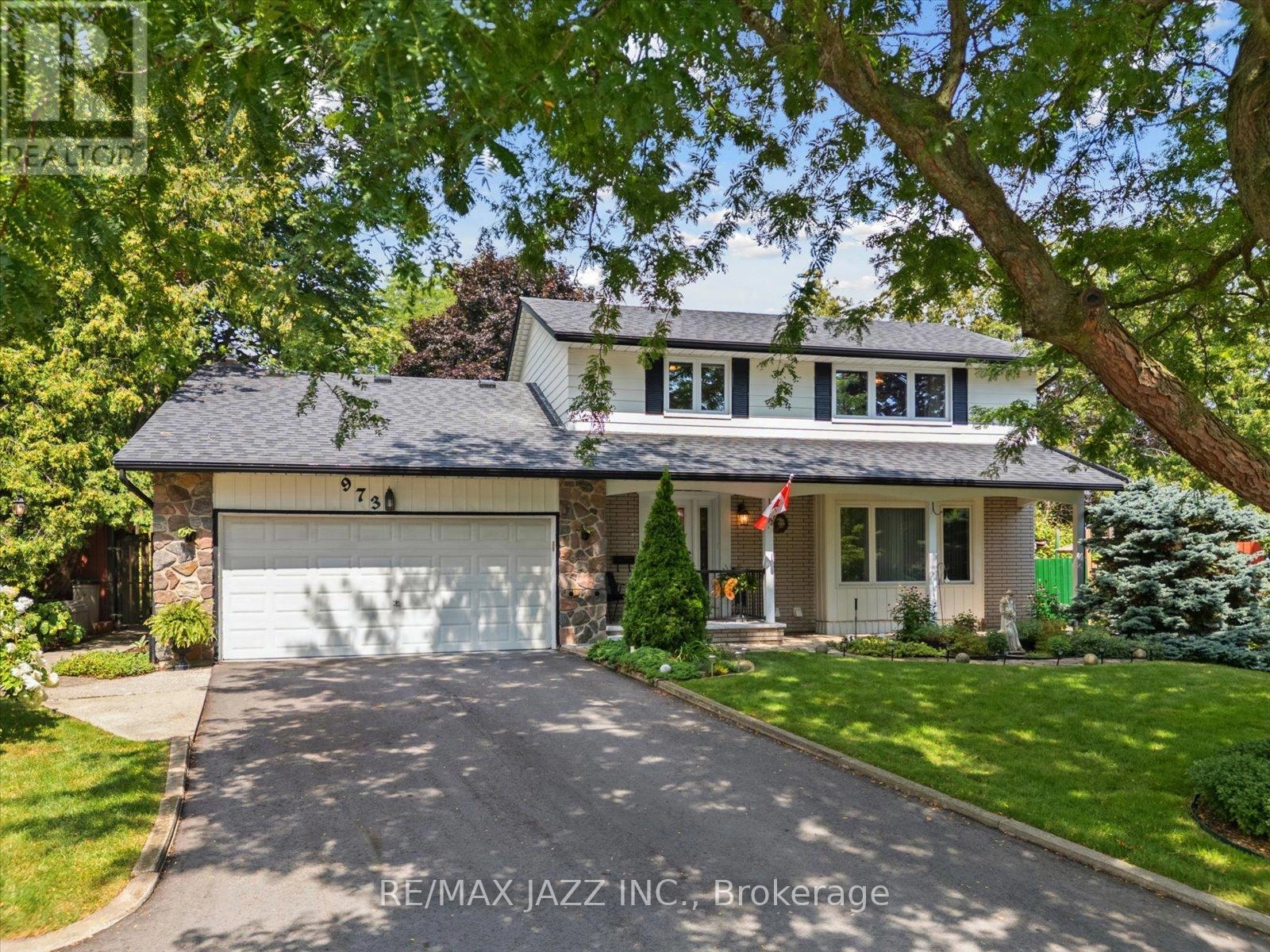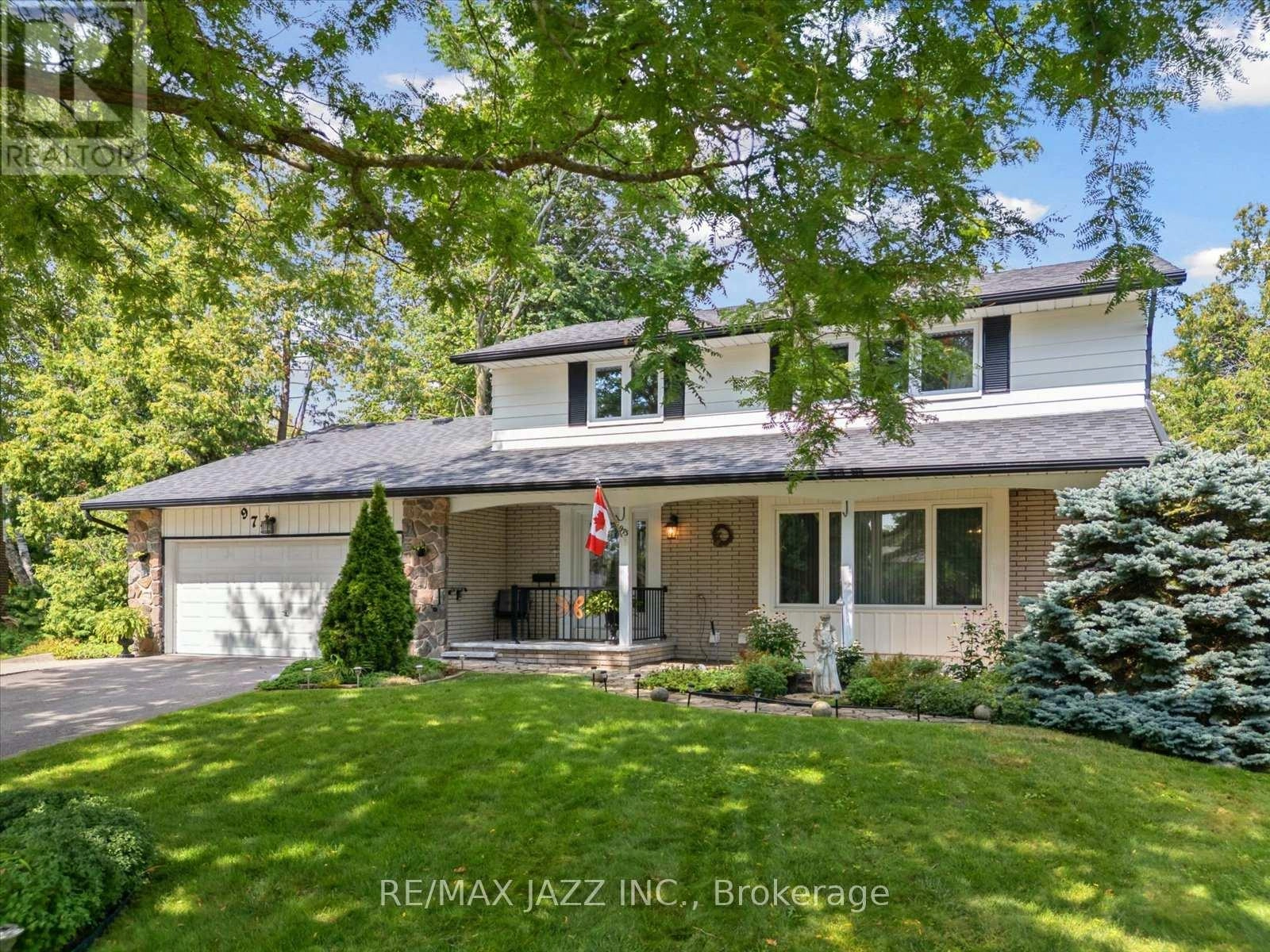973 Orchid Court Oshawa, Ontario L1G 3G4
$1,100,000
Welcome to 973 Orchid Court - A rare opportunity to own a beautifully maintained home on a quiet court in one of Oshawa's most desirable neighbourhoods, Beau Valley. This 4 bedroom, 3 bathroom home sits on a large landscaped lot with stunning curb appeal and is steps away from a top rated school. Enjoy your family moments poolside in a private backyard oasis, an inground pool, lush gardens, and an irrigation system for easy care. A spacious layout with tons of bright living spaces. Other features include a double-car garage, shops, garden sheds, a pool shed, a walk-in second-level large attic area, a central vacuum, and much more. A truly special family-friendly home with easy access to schools, parks, transit & all conveniences a growing family needs. (id:59743)
Property Details
| MLS® Number | E12344891 |
| Property Type | Single Family |
| Community Name | Centennial |
| Amenities Near By | Public Transit, Hospital, Park, Schools |
| Features | Sump Pump |
| Parking Space Total | 6 |
| Pool Type | Inground Pool |
Building
| Bathroom Total | 3 |
| Bedrooms Above Ground | 4 |
| Bedrooms Below Ground | 1 |
| Bedrooms Total | 5 |
| Amenities | Fireplace(s) |
| Appliances | Garage Door Opener Remote(s), Water Heater, Water Softener, Central Vacuum, All, Wet Bar, Window Coverings, Refrigerator |
| Basement Development | Finished |
| Basement Type | N/a (finished) |
| Construction Style Attachment | Detached |
| Cooling Type | Central Air Conditioning |
| Exterior Finish | Aluminum Siding, Stone |
| Fireplace Present | Yes |
| Fireplace Total | 2 |
| Flooring Type | Carpeted, Laminate |
| Foundation Type | Poured Concrete |
| Half Bath Total | 1 |
| Heating Fuel | Natural Gas |
| Heating Type | Forced Air |
| Stories Total | 2 |
| Size Interior | 1,500 - 2,000 Ft2 |
| Type | House |
| Utility Water | Municipal Water |
Parking
| Attached Garage | |
| Garage |
Land
| Acreage | No |
| Fence Type | Fenced Yard |
| Land Amenities | Public Transit, Hospital, Park, Schools |
| Sewer | Sanitary Sewer |
| Size Depth | 107 Ft ,7 In |
| Size Frontage | 39 Ft ,9 In |
| Size Irregular | 39.8 X 107.6 Ft ; Irreg Pie Shape |
| Size Total Text | 39.8 X 107.6 Ft ; Irreg Pie Shape|under 1/2 Acre |
| Zoning Description | Residential |
Rooms
| Level | Type | Length | Width | Dimensions |
|---|---|---|---|---|
| Second Level | Primary Bedroom | 3.46 m | 4.68 m | 3.46 m x 4.68 m |
| Second Level | Bedroom 2 | 3.45 m | 3.39 m | 3.45 m x 3.39 m |
| Second Level | Bedroom 3 | 2.6 m | 3.46 m | 2.6 m x 3.46 m |
| Second Level | Bedroom 4 | 2.83 m | 2.4 m | 2.83 m x 2.4 m |
| Basement | Workshop | 4.89 m | 3.51 m | 4.89 m x 3.51 m |
| Basement | Recreational, Games Room | 9.12 m | 3.4 m | 9.12 m x 3.4 m |
| Basement | Bedroom 5 | 5.97 m | 3.93 m | 5.97 m x 3.93 m |
| Main Level | Living Room | 5.96 m | 3.97 m | 5.96 m x 3.97 m |
| Main Level | Dining Room | 3.87 m | 3.56 m | 3.87 m x 3.56 m |
| Main Level | Kitchen | 5.27 m | 6.95 m | 5.27 m x 6.95 m |
| Main Level | Family Room | 6 m | 3.93 m | 6 m x 3.93 m |
https://www.realtor.ca/real-estate/28733776/973-orchid-court-oshawa-centennial-centennial


21 Drew Street
Oshawa, Ontario L1H 4Z7
(905) 728-1600
(905) 436-1745
Contact Us
Contact us for more information













































