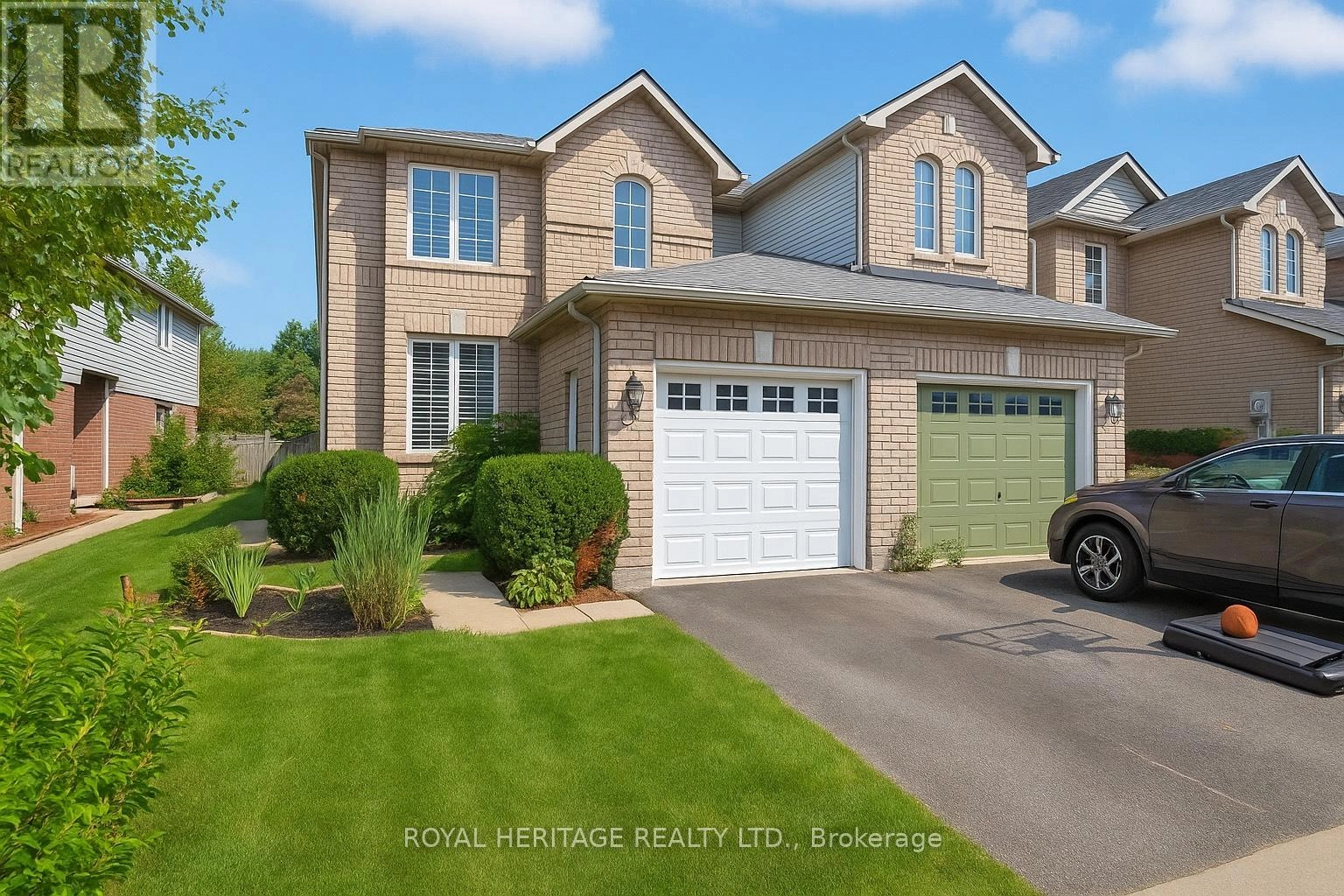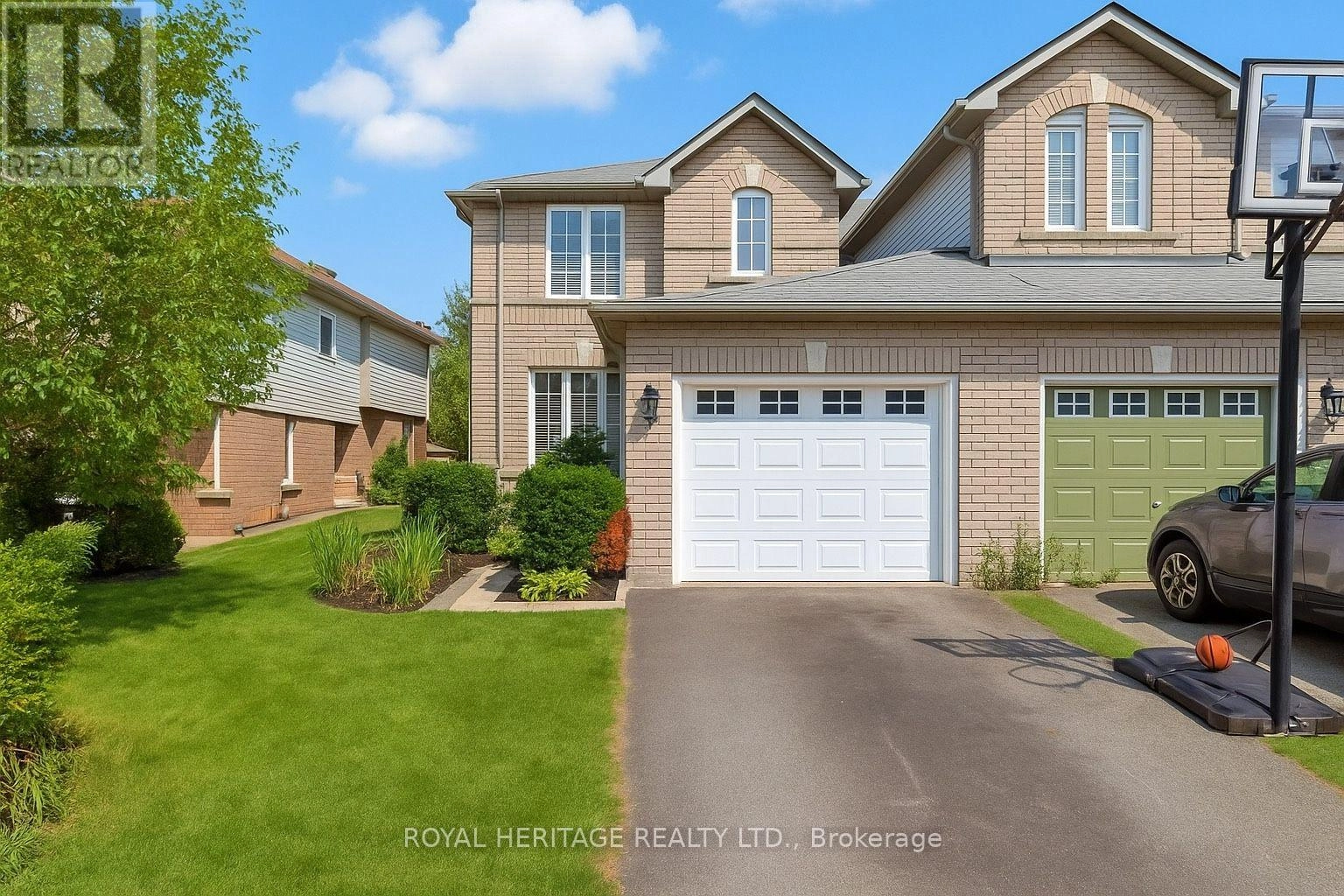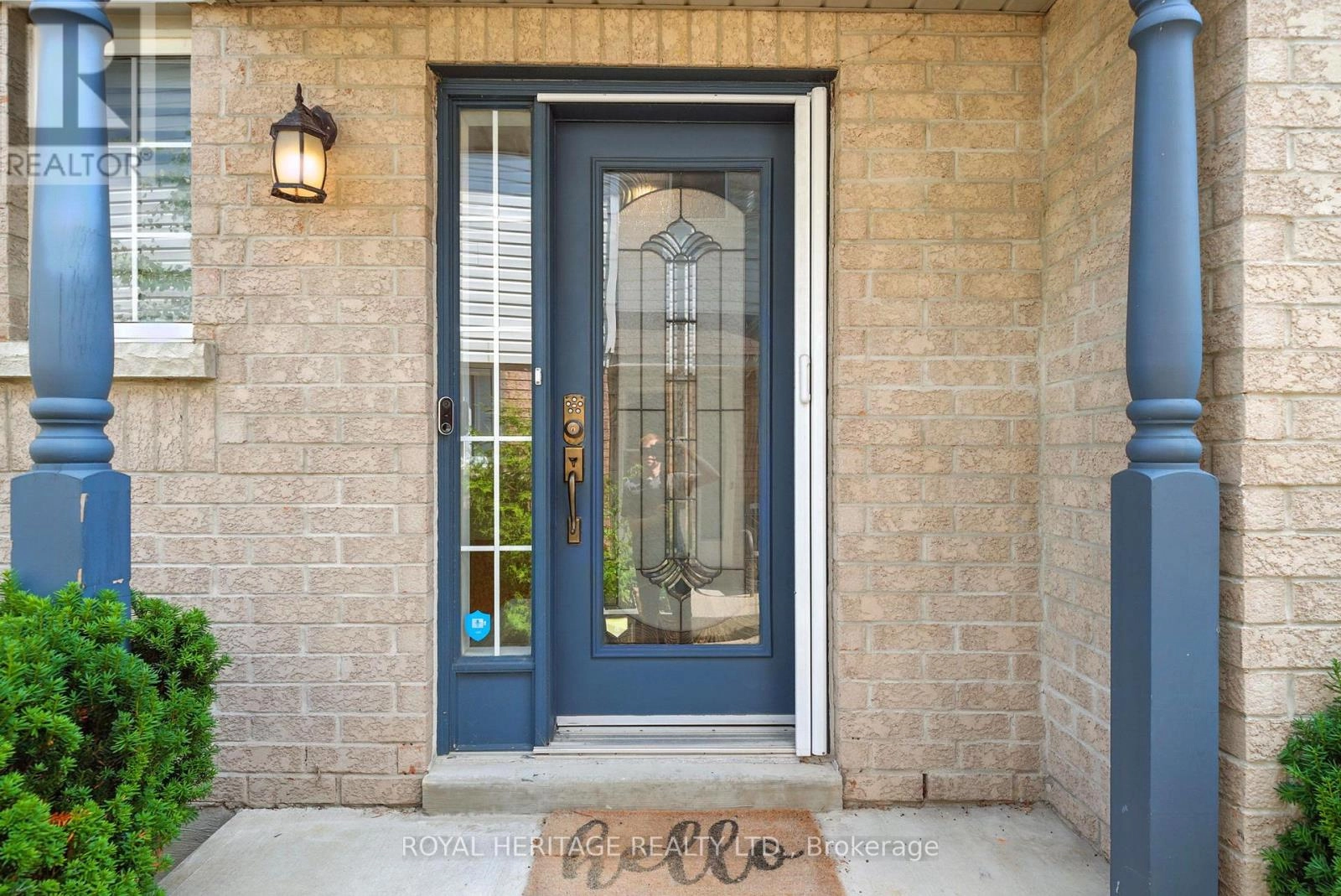337 Ferndale Drive S Barrie, Ontario L4N 9Y6
$629,900
Stunning well maintained END-UNIT home on a sought-after, family-friendly street. Featuring great curb appeal, a newer roof, and freshly painted interiors, it offers hardwood floors on the upper level, a fully updated main bathroom with a new soaker tub, and a massive primary bedroom with a walk-in closet and California shutters. The bright eat-in kitchen opens to a large private deck and a fenced backyard with newer fencing making it perfect for entertaining. A spacious basement includes a full bathroom, office area, storage, utility room, and laundry, while the built-in garage and available street parking provide extra convenience. Move-in ready and updated, this home combines comfort, style, and a welcoming community. Walking distance to shopping, Ardagh Bluff, Hwy 400 & Go Train, great schools and entertainment (id:59743)
Property Details
| MLS® Number | S12345717 |
| Property Type | Single Family |
| Neigbourhood | Ardagh Bluffs |
| Community Name | Ardagh |
| Parking Space Total | 2 |
| Structure | Deck, Shed |
Building
| Bathroom Total | 2 |
| Bedrooms Above Ground | 2 |
| Bedrooms Total | 2 |
| Appliances | Window Coverings |
| Basement Development | Finished |
| Basement Type | Full (finished) |
| Construction Style Attachment | Attached |
| Cooling Type | Central Air Conditioning |
| Exterior Finish | Brick |
| Flooring Type | Laminate, Hardwood, Carpeted |
| Foundation Type | Unknown |
| Heating Fuel | Natural Gas |
| Heating Type | Forced Air |
| Stories Total | 2 |
| Size Interior | 1,100 - 1,500 Ft2 |
| Type | Row / Townhouse |
| Utility Water | Municipal Water |
Parking
| Attached Garage | |
| Garage |
Land
| Acreage | No |
| Landscape Features | Landscaped |
| Sewer | Sanitary Sewer |
| Size Depth | 138 Ft |
| Size Frontage | 32 Ft ,4 In |
| Size Irregular | 32.4 X 138 Ft |
| Size Total Text | 32.4 X 138 Ft |
Rooms
| Level | Type | Length | Width | Dimensions |
|---|---|---|---|---|
| Second Level | Primary Bedroom | 5.17 m | 4.89 m | 5.17 m x 4.89 m |
| Second Level | Bedroom 2 | 4.47 m | 3.61 m | 4.47 m x 3.61 m |
| Basement | Recreational, Games Room | 7.72 m | 4.05 m | 7.72 m x 4.05 m |
| Basement | Laundry Room | 2.85 m | 2.19 m | 2.85 m x 2.19 m |
| Main Level | Kitchen | 4.05 m | 3.78 m | 4.05 m x 3.78 m |
| Main Level | Living Room | 5.29 m | 3.09 m | 5.29 m x 3.09 m |
| Main Level | Foyer | 4.3 m | 4.05 m | 4.3 m x 4.05 m |
https://www.realtor.ca/real-estate/28735949/337-ferndale-drive-s-barrie-ardagh-ardagh
Salesperson
(905) 723-4800
342 King Street W Unit 201
Oshawa, Ontario L1J 2J9
(905) 723-4800
(905) 239-4807
www.royalheritagerealty.com/
Contact Us
Contact us for more information








































