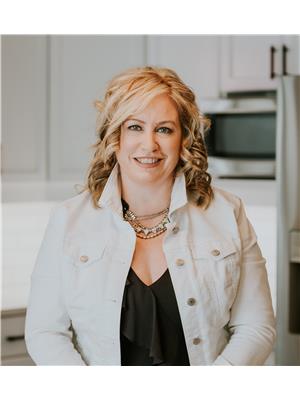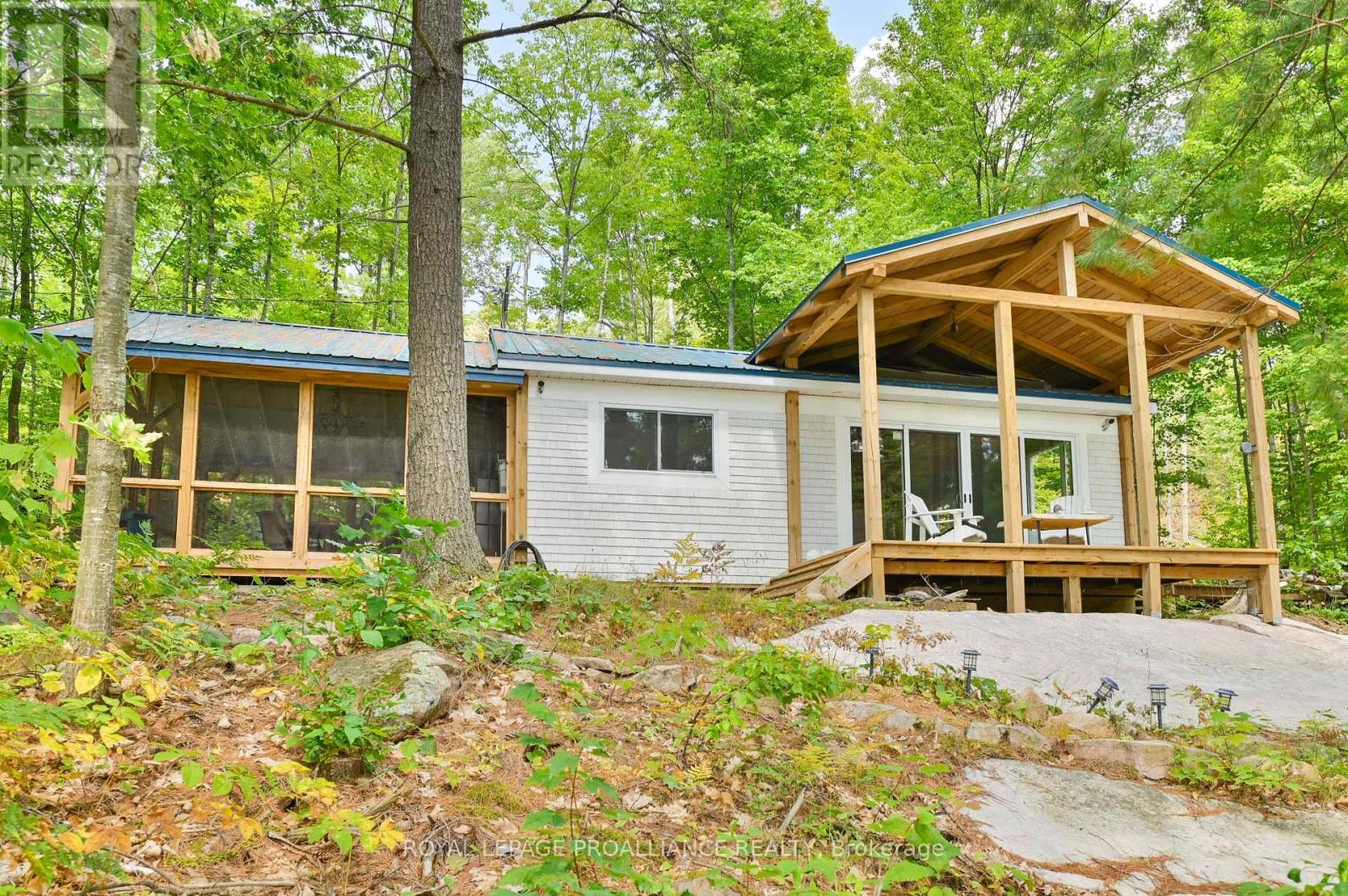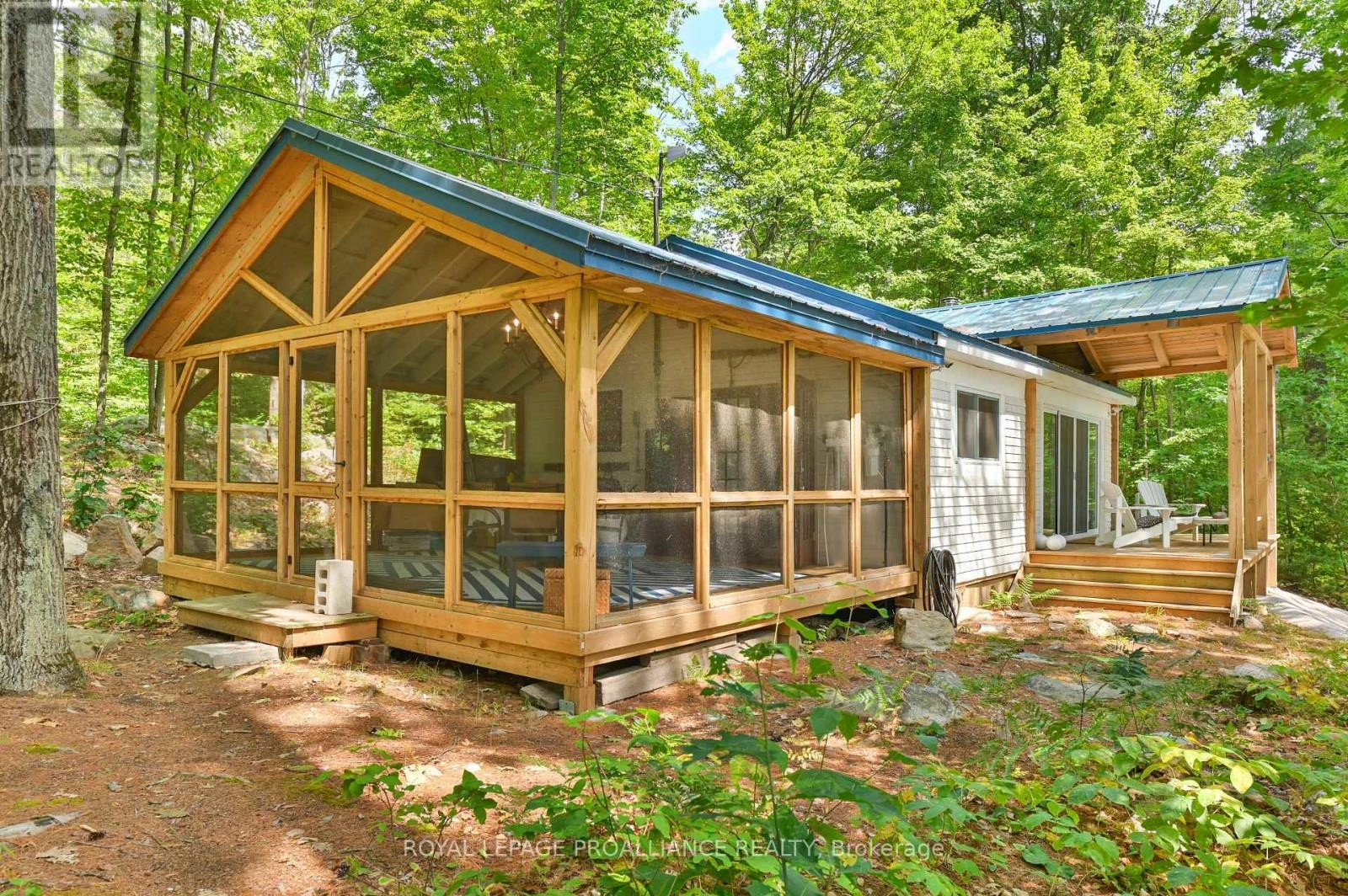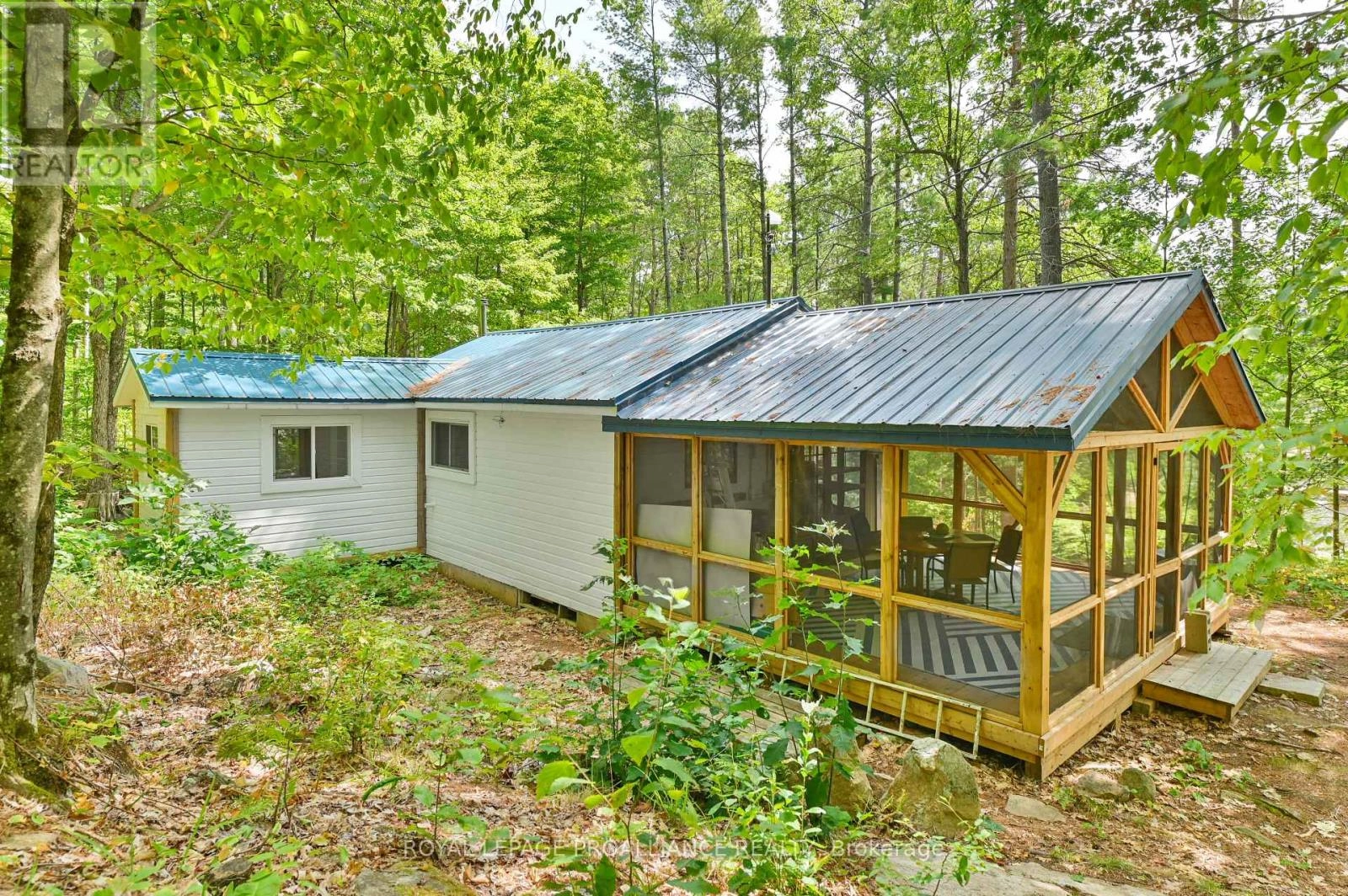1780 Mazinaw Lake Frontenac, Ontario K0H 1K0
$429,900
Enjoy life on one of the regions most sought-after lakes - Escape to your own private retreat on beautiful Mazinaw Lake just a short boat ride to your boat access cottage where you can enjoy the sounds of the wind through the trees and waves along the shore. Set on a rugged 1-acre lot with 135 ft of natural waterfront, this seasonal cottage is surrounded by rock outcroppings, mature trees, and the peaceful seclusion of a boat-access property. Recently this gorgeous cottage has undergone impressive improvements, that have made it turn key and ready for enjoyment from day one: a 16x20 screened room for bug-free evenings, an 8x18 front deck with timber-framed cover for all-weather lounging, and a new aluminum dock for easy lake access. Inside, you'll find a refreshed kitchen, new vinyl flooring, WETT-certified woodstove, and bright living spaces with updated windows, doors, and patio doors. A new steel roof, UV water system, bedroom addition, fresh exterior, and portable generator add both comfort and practicality. THE perfect spot for those seeking the true cottage experience in a serene, boat-access setting. (id:59743)
Property Details
| MLS® Number | X12347465 |
| Property Type | Single Family |
| Community Name | 53 - Frontenac North |
| Amenities Near By | Beach, Marina |
| Community Features | Fishing |
| Easement | Unknown |
| Features | Wooded Area, Irregular Lot Size, Rolling |
| Structure | Deck, Shed, Dock |
| View Type | Lake View, Direct Water View |
| Water Front Type | Waterfront |
Building
| Bathroom Total | 1 |
| Bedrooms Above Ground | 2 |
| Bedrooms Total | 2 |
| Appliances | Stove, Refrigerator |
| Architectural Style | Bungalow |
| Construction Style Attachment | Detached |
| Exterior Finish | Wood |
| Fireplace Present | Yes |
| Foundation Type | Block, Wood/piers |
| Heating Fuel | Wood |
| Heating Type | Radiant Heat |
| Stories Total | 1 |
| Size Interior | 700 - 1,100 Ft2 |
| Type | House |
Parking
| No Garage |
Land
| Access Type | Water Access, Private Docking |
| Acreage | No |
| Land Amenities | Beach, Marina |
| Size Depth | 199 Ft ,10 In |
| Size Frontage | 135 Ft |
| Size Irregular | 135 X 199.9 Ft |
| Size Total Text | 135 X 199.9 Ft|1/2 - 1.99 Acres |
| Zoning Description | Lsw |
Rooms
| Level | Type | Length | Width | Dimensions |
|---|---|---|---|---|
| Main Level | Bathroom | 2.1 m | 2.71 m | 2.1 m x 2.71 m |
| Main Level | Bedroom | 2.1 m | 2.74 m | 2.1 m x 2.74 m |
| Main Level | Bedroom | 3.56 m | 2.81 m | 3.56 m x 2.81 m |
| Main Level | Dining Room | 3.62 m | 2.24 m | 3.62 m x 2.24 m |
| Main Level | Kitchen | 3.6 m | 2.72 m | 3.6 m x 2.72 m |
| Main Level | Living Room | 5.91 m | 3.37 m | 5.91 m x 3.37 m |
| Main Level | Other | 5.88 m | 4.72 m | 5.88 m x 4.72 m |
Utilities
| Electricity | Installed |

Salesperson
(613) 478-6600

6 Bridge Street East P.o. Box 658
Tweed, Ontario K0K 3J0
(613) 478-6600
(613) 966-2904
www.discoverroyallepage.com/
Contact Us
Contact us for more information



















































