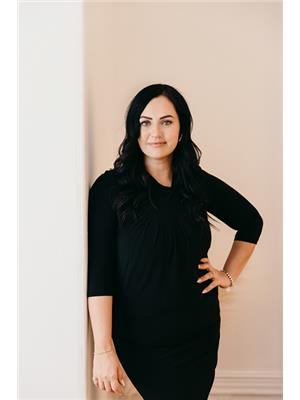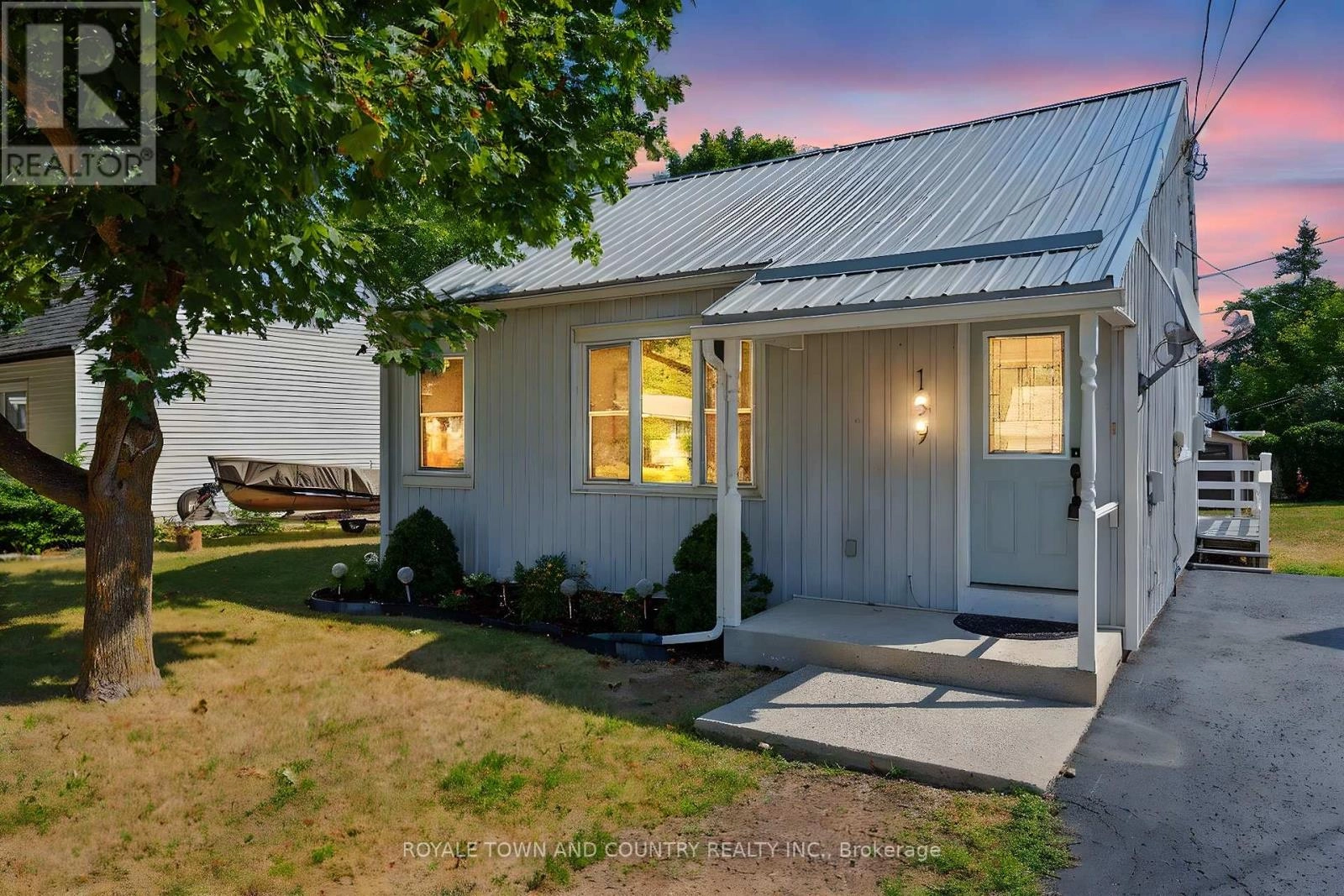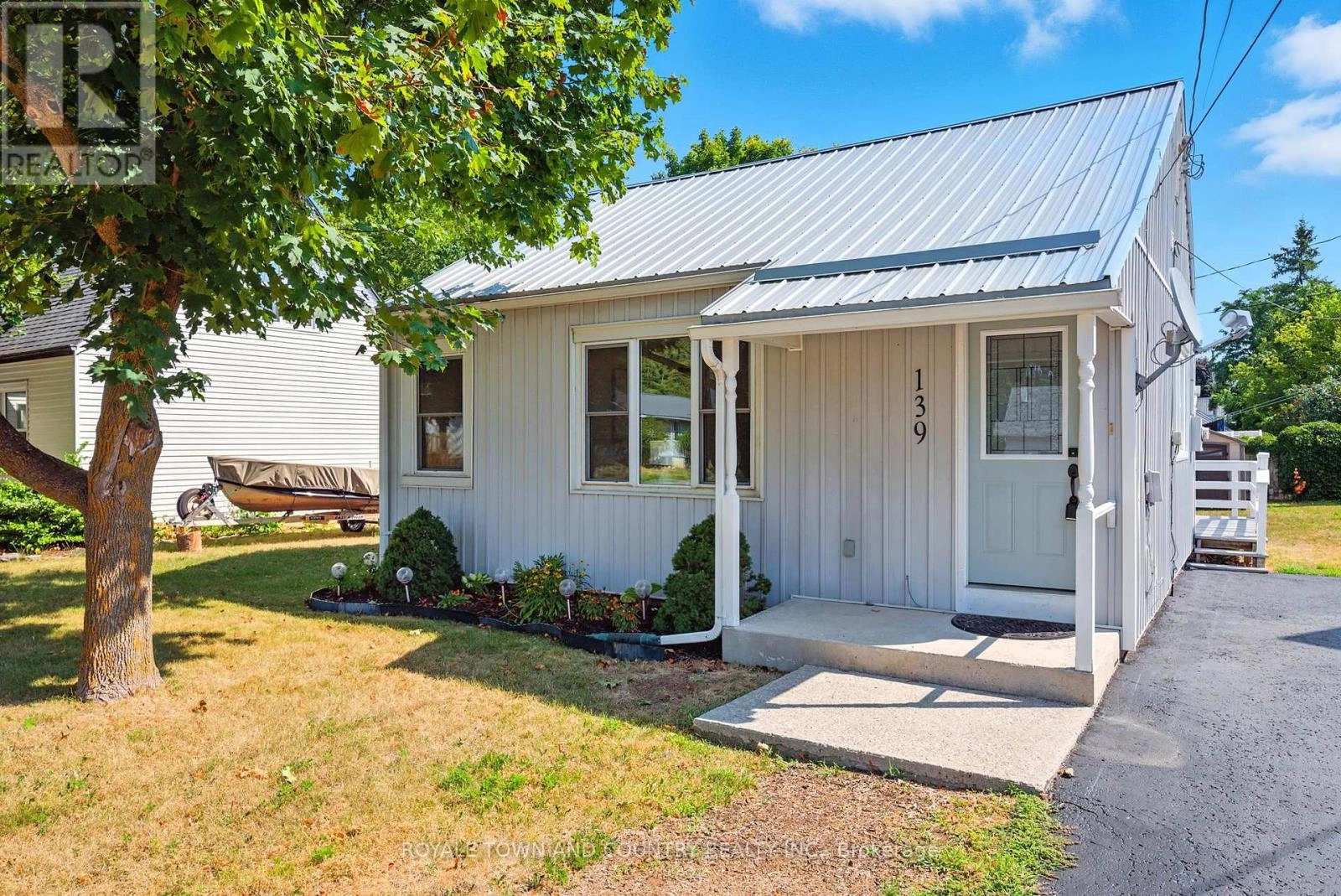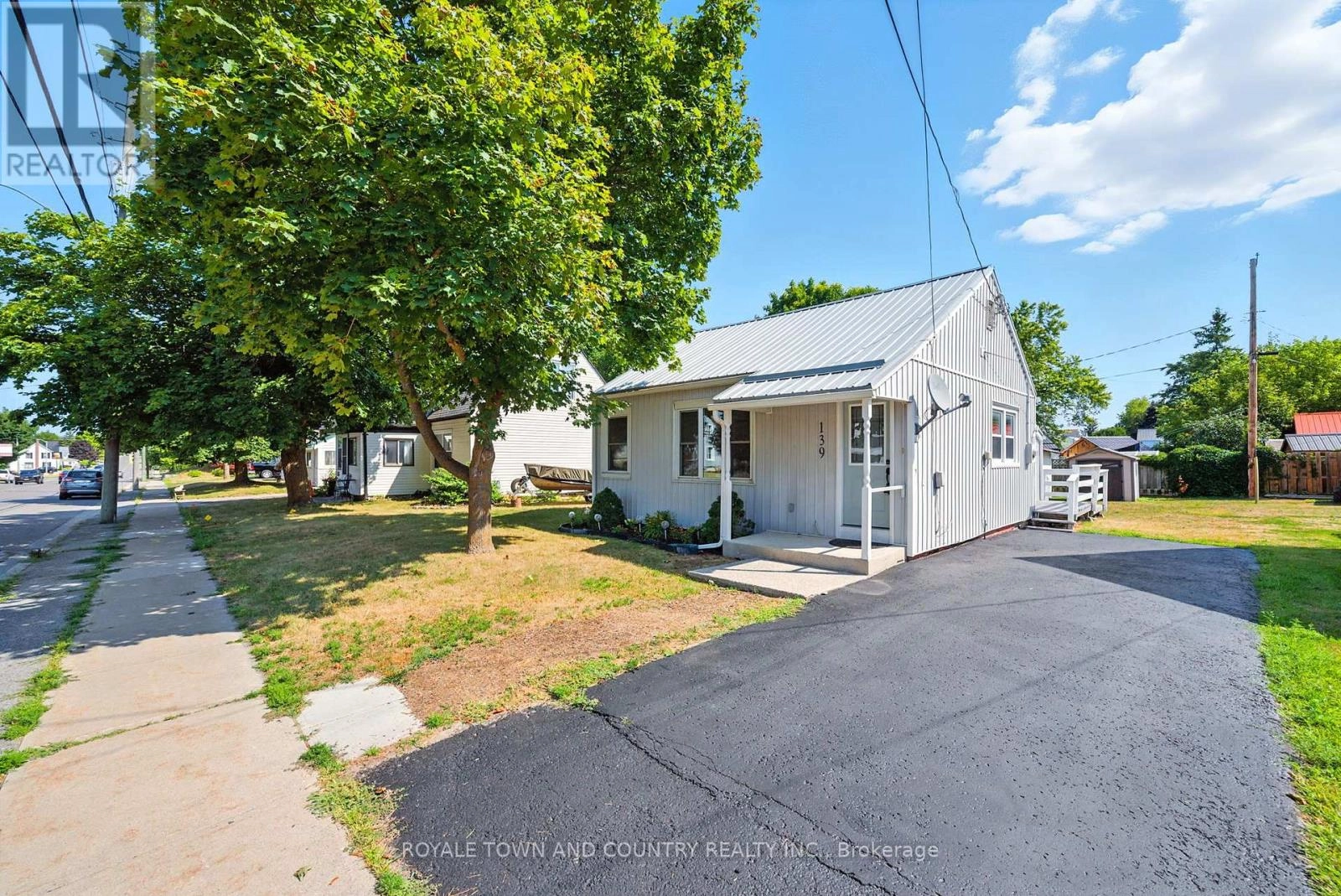139 Centre Street Trent Hills, Ontario K0L 1L0
$399,999
This charming 2-bedroom bungalow is just a one-minute walk from the river in the heart of Campbellford. With a cozy, efficient layout, its ideal for first-time buyers or those looking to downsize. The home has been freshly painted throughout and features a steel roof and brand new front door, adding to its curb appeal. The backyard offers great space and privacy, with two shedsone equipped with powerproviding extra storage or a handy workspace. Just steps from the grocery store and pharmacy, and a quick trip across the bridge to Campbellfords vibrant downtown. Along with Warkworth and Hastings, Campbellford forms the Municipality of Trent Hills, known for its welcoming community, creative energy, and convenient amenities including schools, shopping, churches, and a hospital. Its also a short commute to the 401 making this a great spot for those who want small-town charm without sacrificing accessibility. ** This is a linked property.** (id:59743)
Open House
This property has open houses!
11:00 am
Ends at:1:00 pm
Property Details
| MLS® Number | X12350275 |
| Property Type | Single Family |
| Community Name | Campbellford |
| Features | Flat Site |
| Parking Space Total | 2 |
| Structure | Deck, Drive Shed, Shed |
Building
| Bathroom Total | 1 |
| Bedrooms Above Ground | 2 |
| Bedrooms Total | 2 |
| Age | 51 To 99 Years |
| Appliances | Freezer, Water Heater, Stove |
| Basement Development | Unfinished |
| Basement Type | N/a (unfinished) |
| Construction Style Attachment | Detached |
| Exterior Finish | Vinyl Siding |
| Fire Protection | Smoke Detectors |
| Foundation Type | Block |
| Heating Fuel | Natural Gas |
| Heating Type | Forced Air |
| Size Interior | 0 - 699 Ft2 |
| Type | House |
| Utility Water | Municipal Water |
Parking
| No Garage |
Land
| Acreage | No |
| Sewer | Sanitary Sewer |
| Size Depth | 110 Ft |
| Size Frontage | 48 Ft ,2 In |
| Size Irregular | 48.2 X 110 Ft |
| Size Total Text | 48.2 X 110 Ft|under 1/2 Acre |
| Zoning Description | R1 |
Rooms
| Level | Type | Length | Width | Dimensions |
|---|---|---|---|---|
| Main Level | Living Room | 4.83 m | 3.43 m | 4.83 m x 3.43 m |
| Main Level | Bedroom 2 | 2.46 m | 2.69 m | 2.46 m x 2.69 m |
| Main Level | Bathroom | 1.63 m | 2.31 m | 1.63 m x 2.31 m |
| Main Level | Utility Room | 2.87 m | 2.95 m | 2.87 m x 2.95 m |
| Main Level | Other | 1.63 m | 0.97 m | 1.63 m x 0.97 m |
| Main Level | Foyer | 1.14 m | 1.04 m | 1.14 m x 1.04 m |
| Main Level | Primary Bedroom | 3 m | 3.38 m | 3 m x 3.38 m |
| Main Level | Kitchen | 2.54 m | 3.38 m | 2.54 m x 3.38 m |
Utilities
| Cable | Available |
| Electricity | Installed |
| Sewer | Installed |
https://www.realtor.ca/real-estate/28745470/139-centre-street-trent-hills-campbellford-campbellford

Broker
(705) 341-5838
(705) 341-5838
www.youtube.com/embed/o9VhgALYTvM
janetdibello.com/
www.facebook.com/JanetDiBelloRealEstateAgent?mibextid=LQQJ4d

46 Kent St West
Lindsay, Ontario K9V 2Y2
(705) 320-9119
www.royaletownandcountryrealty.ca/
Contact Us
Contact us for more information














































