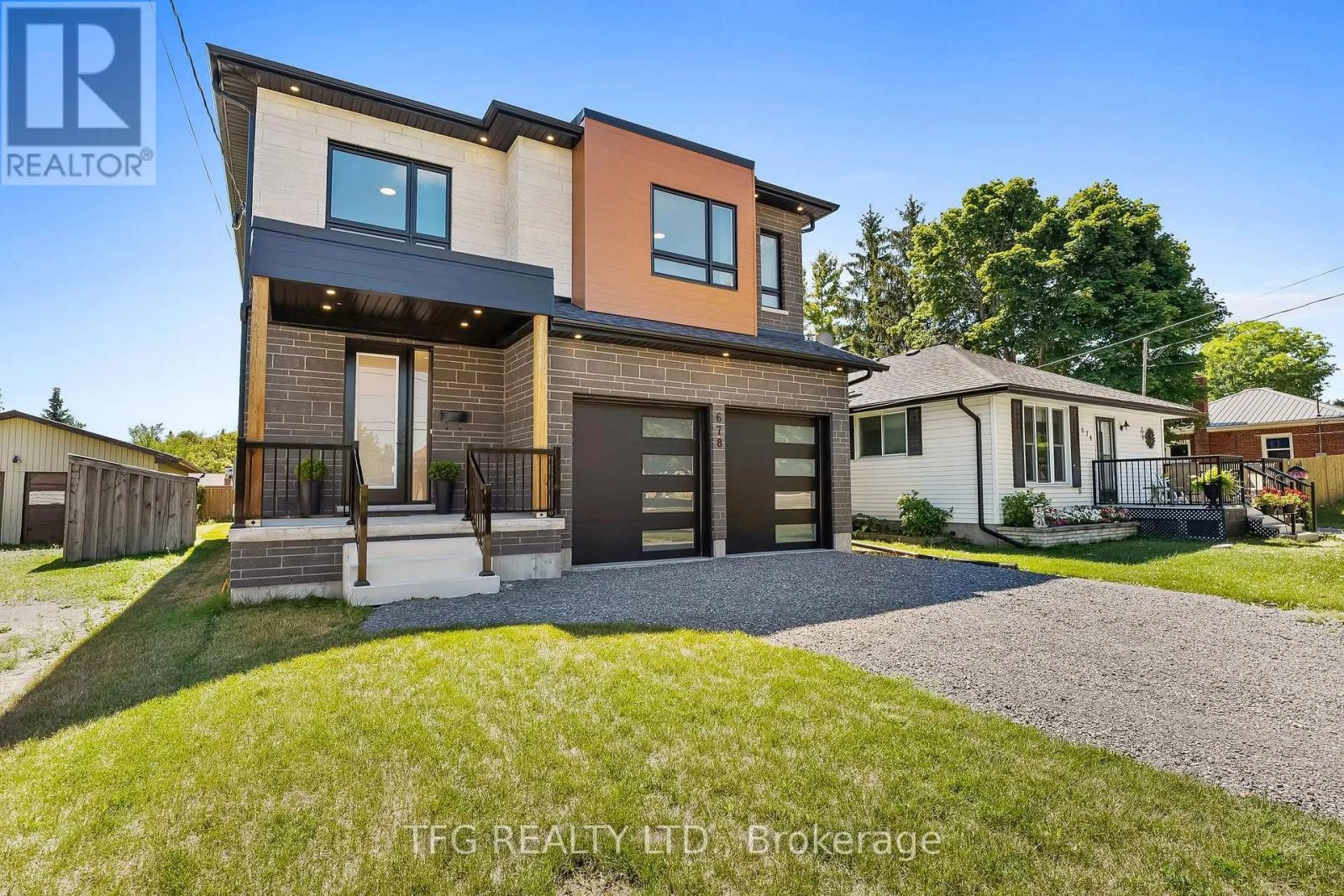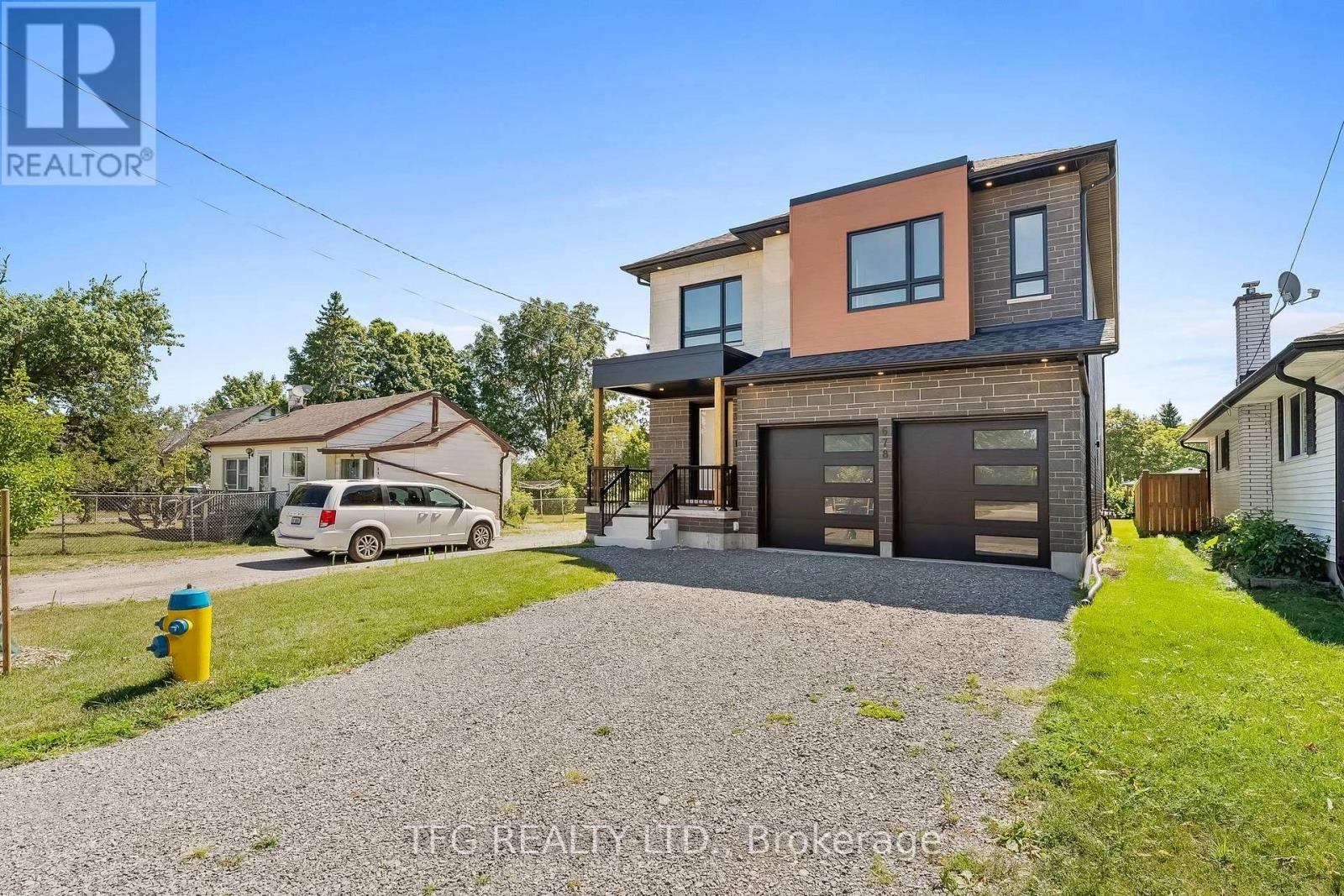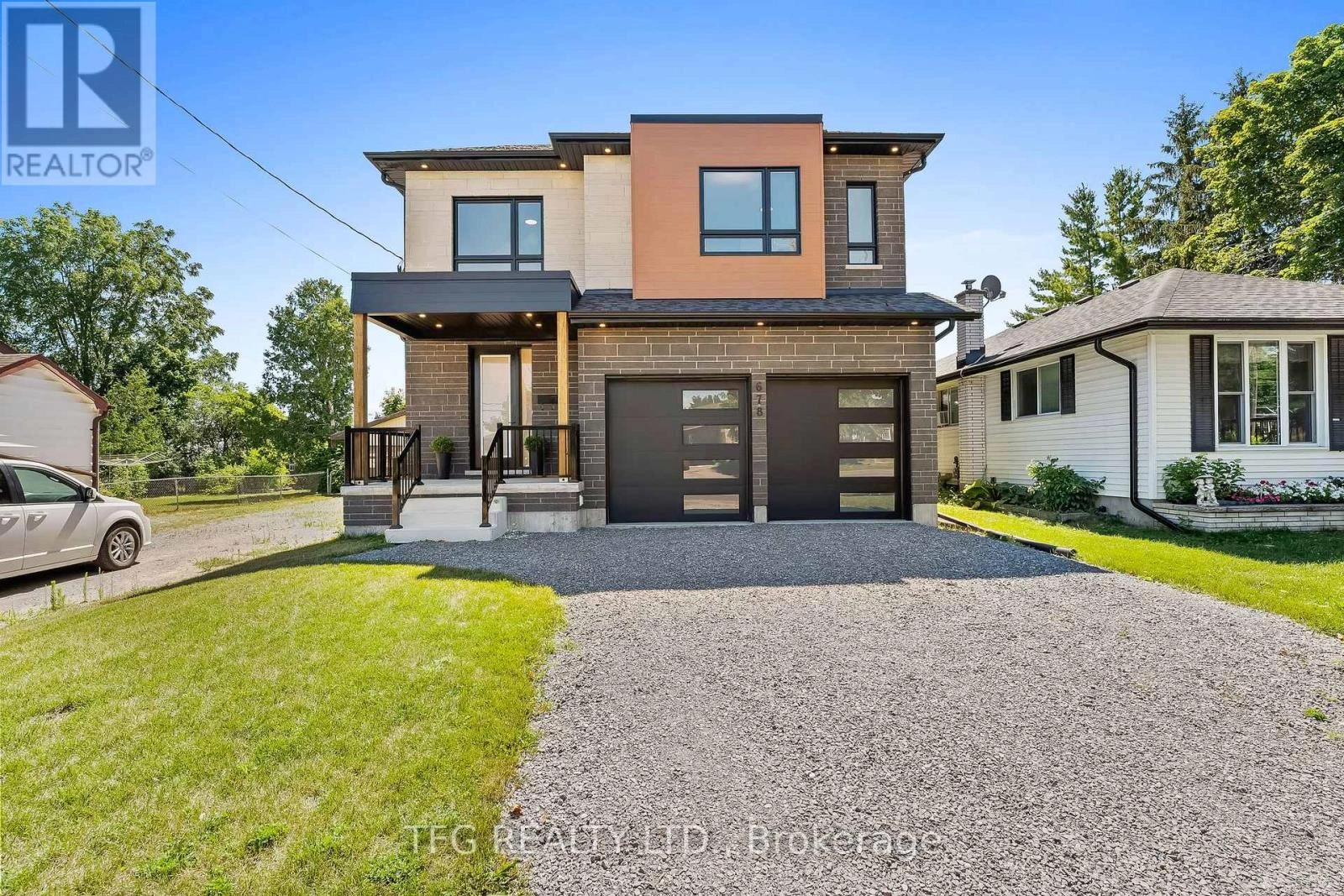678 Otonabee Drive Peterborough South, Ontario K9J 7P9
$1,099,999
Experience Elevated Living in This Custom-Built Designer Home! Boasting just under 3,000 sq.ft. of finished luxury, this architectural masterpiece offers unmatched attention to detail and timeless craftsmanship. The grand front foyer welcomes you with soaring 9-ft ceilings, custom 8-ft doors, and elegant wide-plank hardwood floors flowing throughout the main level. The heart of the home is a stunning open-concept kitchen featuring an over-sized quartz island with a waterfall edge, custom cabinetry, high-end stainless steel appliances, and a chef-style gas range that will impress culinary enthusiasts. Large, over-sized windows flood the space with natural light, while the cozy living area with a designer fireplace and expansive dining area make it ideal for entertaining. Upstairs, you'll find four spacious bedrooms and three bathrooms, each thoughtfully designed for privacy and comfort. The luxurious primary suite offers his & hers walk-in closets and a spa-inspired 5-piece en-suite with an over-sized double vanity, soaker tub, and glass shower. Each additional bedroom features direct access to its own bathroom perfect for growing families or guests. Convenient second-floor laundry with custom built-ins adds functionality to this elegant space. The large unfinished basement with a separate side entrance offers incredible potential for an in-law suite or legal apartment, with rental income potential of $2,000+/month. The double garage is insulated and finished with over-sized doors, epoxy flooring perfect for car lovers. Located just minutes to top-rated schools, Hwy 115, the Otonabee River, Beavermead Park, beaches, and scenic trails, this exceptional home is more than a residence it's a lifestyle. Don't miss your chance to own this showpiece. Book your private tour today! (id:59743)
Open House
This property has open houses!
12:00 pm
Ends at:2:00 pm
12:00 pm
Ends at:2:00 pm
Property Details
| MLS® Number | X12350230 |
| Property Type | Single Family |
| Community Name | 5 East |
| Amenities Near By | Public Transit, Schools |
| Community Features | School Bus |
| Equipment Type | Water Heater |
| Features | Level Lot, Flat Site, Dry, Carpet Free |
| Parking Space Total | 6 |
| Rental Equipment Type | Water Heater |
| Structure | Porch |
| View Type | View |
Building
| Bathroom Total | 4 |
| Bedrooms Above Ground | 4 |
| Bedrooms Total | 4 |
| Age | 0 To 5 Years |
| Amenities | Fireplace(s) |
| Appliances | Garage Door Opener Remote(s), Water Meter, Dishwasher, Dryer, Stove, Washer, Window Coverings, Refrigerator |
| Basement Development | Unfinished |
| Basement Type | Full (unfinished) |
| Construction Style Attachment | Detached |
| Cooling Type | Central Air Conditioning |
| Exterior Finish | Brick, Stone |
| Fireplace Present | Yes |
| Fireplace Total | 1 |
| Flooring Type | Hardwood |
| Foundation Type | Concrete |
| Half Bath Total | 1 |
| Heating Fuel | Natural Gas |
| Heating Type | Forced Air |
| Stories Total | 2 |
| Size Interior | 2,500 - 3,000 Ft2 |
| Type | House |
| Utility Water | Municipal Water |
Parking
| Garage |
Land
| Acreage | No |
| Land Amenities | Public Transit, Schools |
| Sewer | Sanitary Sewer |
| Size Depth | 129 Ft ,2 In |
| Size Frontage | 40 Ft |
| Size Irregular | 40 X 129.2 Ft |
| Size Total Text | 40 X 129.2 Ft|under 1/2 Acre |
Rooms
| Level | Type | Length | Width | Dimensions |
|---|---|---|---|---|
| Main Level | Foyer | 3.66 m | 2.95 m | 3.66 m x 2.95 m |
| Main Level | Family Room | 8.54 m | 4.88 m | 8.54 m x 4.88 m |
| Main Level | Dining Room | 4.88 m | 4.67 m | 4.88 m x 4.67 m |
| Main Level | Kitchen | 4.88 m | 4.67 m | 4.88 m x 4.67 m |
| Main Level | Primary Bedroom | 5.79 m | 5.33 m | 5.79 m x 5.33 m |
| Main Level | Bedroom 2 | 4.78 m | 3.71 m | 4.78 m x 3.71 m |
| Main Level | Bedroom 3 | 4.11 m | 4.27 m | 4.11 m x 4.27 m |
| Main Level | Bedroom 4 | 4.06 m | 3.66 m | 4.06 m x 3.66 m |
Utilities
| Cable | Available |
| Electricity | Installed |
| Sewer | Installed |
https://www.realtor.ca/real-estate/28745291/678-otonabee-drive-peterborough-south-east-5-east

Salesperson
(905) 240-7300
375 King Street West
Oshawa, Ontario L1J 2K3
(905) 240-7300
(905) 571-5437
www.tfgrealty.com/
Contact Us
Contact us for more information



















































