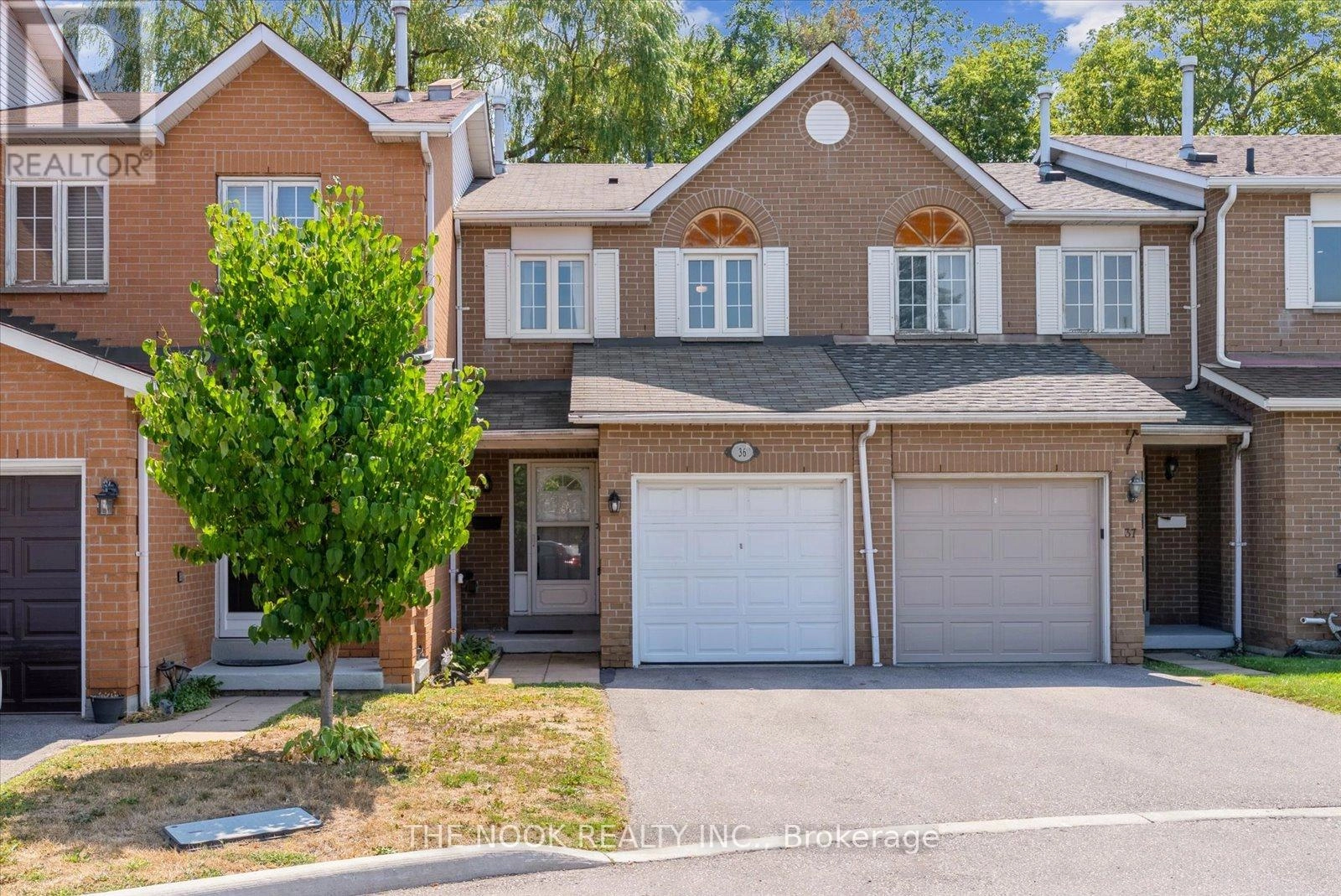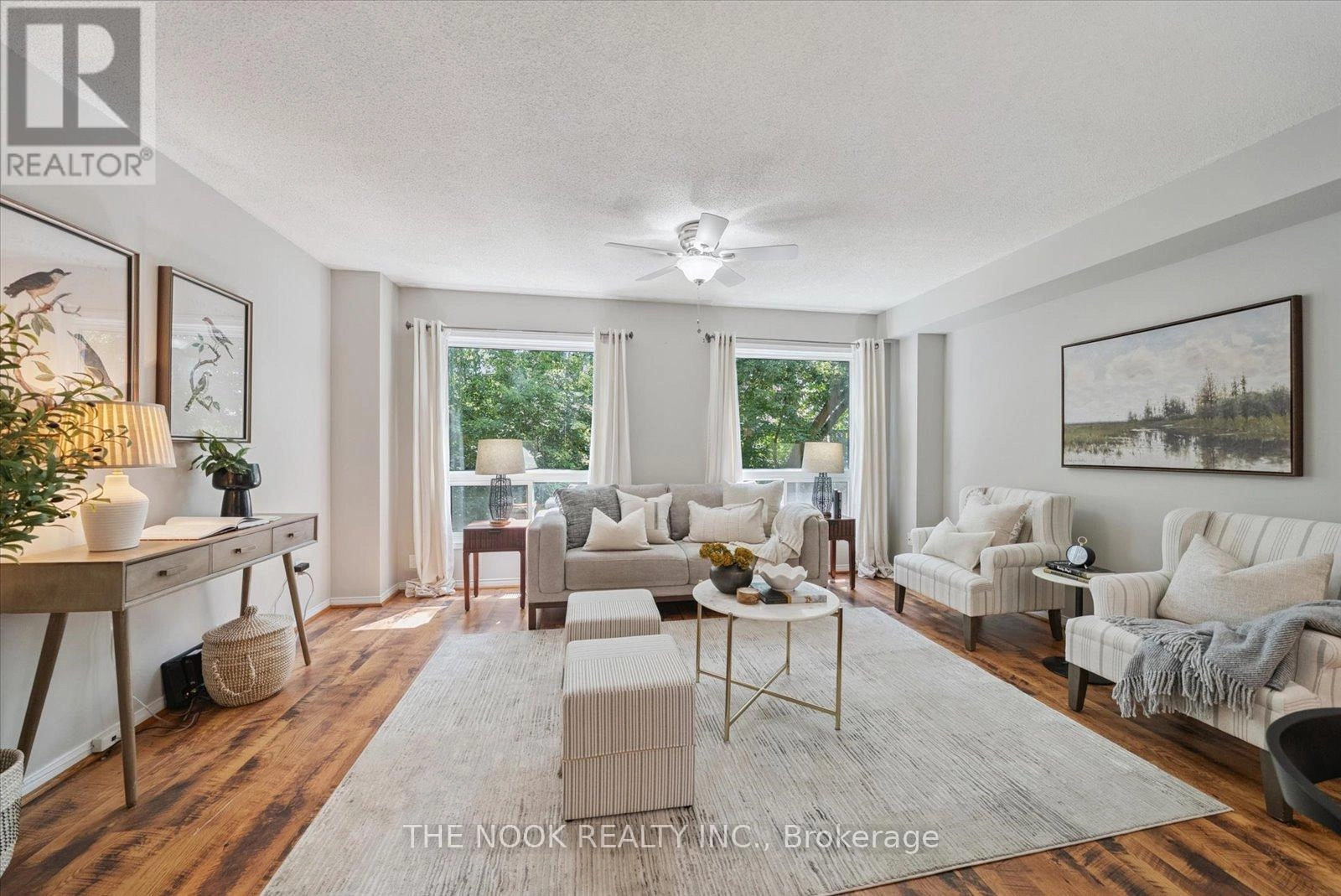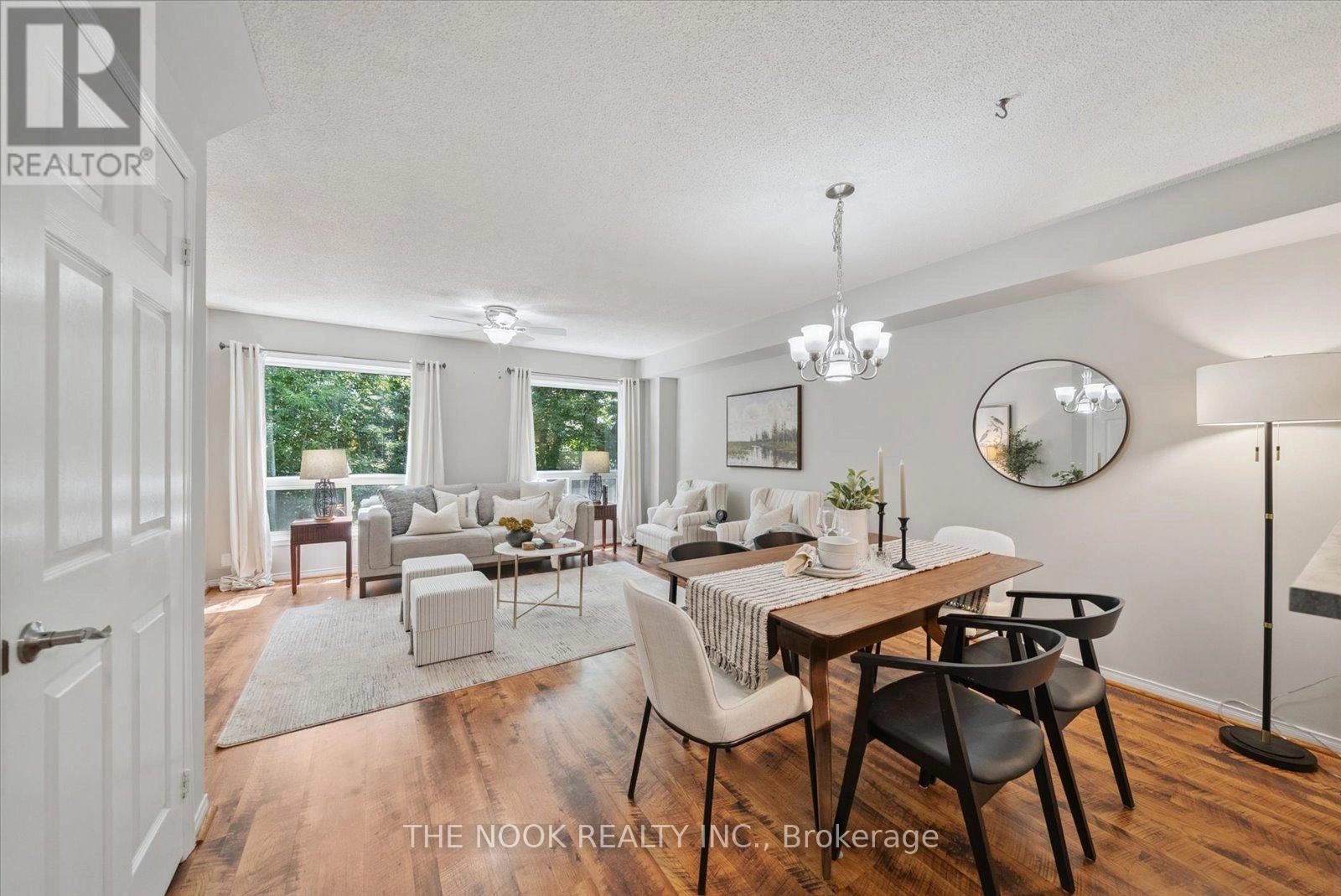36 - 905 Bayly Street Pickering, Ontario L1W 3Y9
$624,900Maintenance, Parking, Common Area Maintenance, Insurance
$364 Monthly
Maintenance, Parking, Common Area Maintenance, Insurance
$364 MonthlyIncredible location and privacy in West Shore! This beautifully cared-for, all-brick townhome is nestled in a quiet, mature complex that backs on to the ravine. Featuring an open-concept main floor with expansive back windows with a view of the tree-line, this home is flooded with natural light throughout the day. The updated kitchen flows seamlessly into the living and dining areas, perfect for both entertaining and everyday living. Upstairs, you'll find three generous bedrooms, including a primary with semi-ensuite access that overlooks the ravine. Enjoy the fully finished walk-out basement that opens onto a serene backdrop of mature trees - your own private retreat. Just minutes to Highway 401, Pickering GO Station, and Frenchman's Bay, this location offers unbeatable convenience and lifestyle. Dont miss out on this incredible opportunity to own in one of Pickering's most sought-after areas! See the virtual tour links for a video of this adorable home! (id:59743)
Property Details
| MLS® Number | E12352114 |
| Property Type | Single Family |
| Community Name | West Shore |
| Amenities Near By | Park, Public Transit |
| Community Features | Pet Restrictions |
| Features | Ravine |
| Parking Space Total | 2 |
| Structure | Playground |
Building
| Bathroom Total | 3 |
| Bedrooms Above Ground | 3 |
| Bedrooms Total | 3 |
| Amenities | Visitor Parking, Fireplace(s) |
| Appliances | Garage Door Opener Remote(s), Dryer, Freezer, Garage Door Opener, Water Heater, Washer |
| Basement Development | Finished |
| Basement Features | Walk Out |
| Basement Type | N/a (finished) |
| Cooling Type | Central Air Conditioning |
| Exterior Finish | Brick |
| Fireplace Present | Yes |
| Fireplace Total | 1 |
| Half Bath Total | 2 |
| Heating Fuel | Natural Gas |
| Heating Type | Forced Air |
| Stories Total | 2 |
| Size Interior | 1,000 - 1,199 Ft2 |
| Type | Row / Townhouse |
Parking
| Attached Garage | |
| Garage |
Land
| Acreage | No |
| Land Amenities | Park, Public Transit |
Rooms
| Level | Type | Length | Width | Dimensions |
|---|---|---|---|---|
| Second Level | Primary Bedroom | 2.96 m | 4.93 m | 2.96 m x 4.93 m |
| Second Level | Bedroom 2 | 4.61 m | 2.67 m | 4.61 m x 2.67 m |
| Second Level | Bedroom 3 | 3.25 m | 2.81 m | 3.25 m x 2.81 m |
| Basement | Great Room | 4.3 m | 4.9 m | 4.3 m x 4.9 m |
| Main Level | Living Room | 3.41 m | 4.95 m | 3.41 m x 4.95 m |
| Main Level | Dining Room | 2.24 m | 3.87 m | 2.24 m x 3.87 m |
| Main Level | Kitchen | 2.28 m | 3.05 m | 2.28 m x 3.05 m |
https://www.realtor.ca/real-estate/28749472/36-905-bayly-street-pickering-west-shore-west-shore
Salesperson
(905) 995-1505
www.instagram.com/blakejillrealestate/?hl=en
www.instagram.com/blakejillrealestate/?hl=en
185 Church Street
Bowmanville, Ontario L1C 1T8
(905) 419-8833
(877) 210-5504
www.thenookrealty.com/
Contact Us
Contact us for more information



















