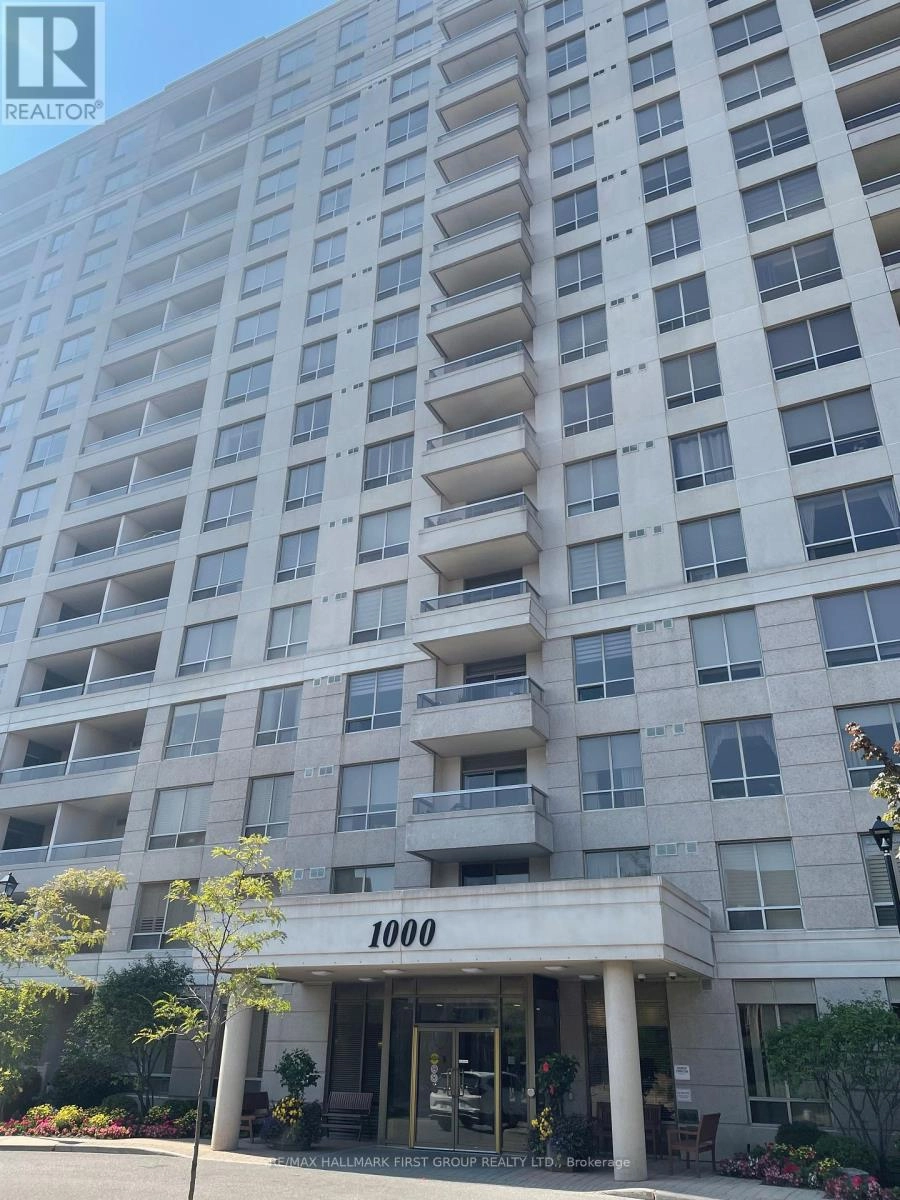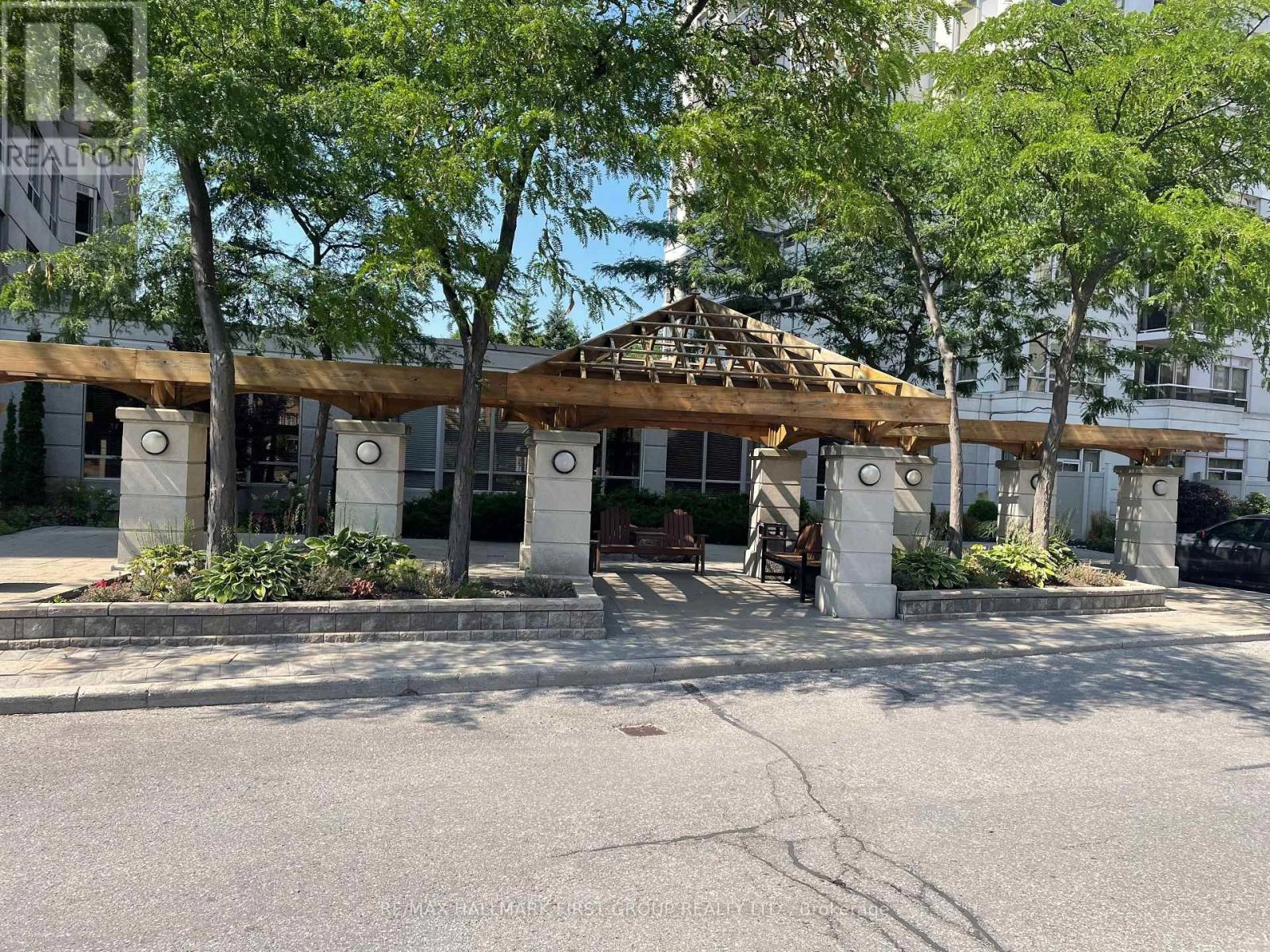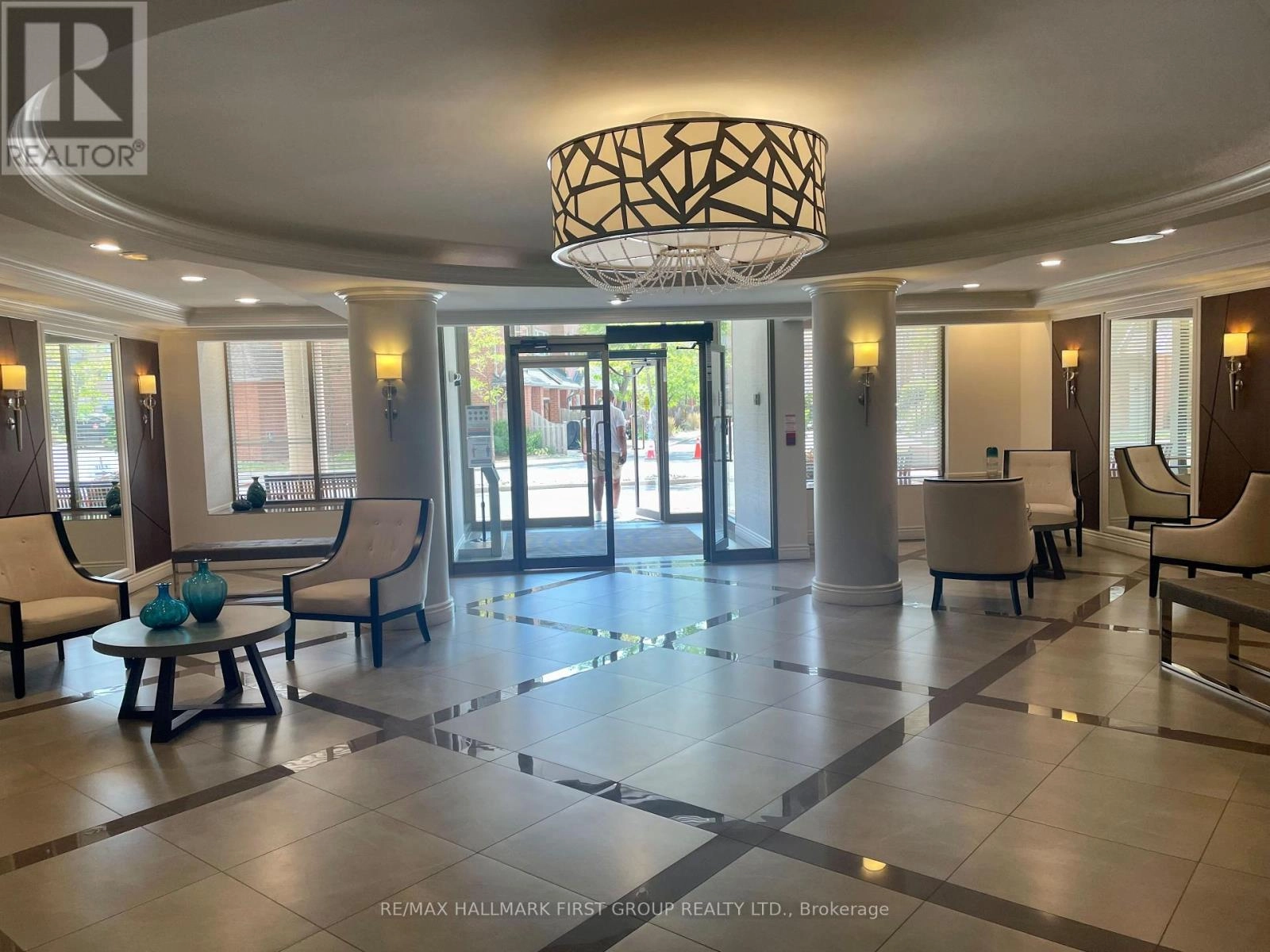1715 - 1000 The Esplanade N Pickering, Ontario L1V 6V4
$467,999Maintenance, Heat, Common Area Maintenance, Insurance, Electricity, Water, Parking, Cable TV
$640.28 Monthly
Maintenance, Heat, Common Area Maintenance, Insurance, Electricity, Water, Parking, Cable TV
$640.28 MonthlyWelcome to this bright & spacious 1 bedroom Tridel built penthouse unit with parking & locker in unbeatable location in Pickering. Features you'll love: Thoughtfully designed open-concept layout that maximizes space & comfort, upgraded modern bathroom & heating control, generously sized bedroom, in-suite laundry for added convenience, and impressive building amenities. Whether you're a first-time buyer, looking to downsize or hunting for an investment property, this top floor gem checks all the boxes. Steps to Pickering town centre, recreation complex, restaurants, library, medical centre & minutes to 401. (id:59743)
Property Details
| MLS® Number | E12352007 |
| Property Type | Single Family |
| Community Name | Town Centre |
| Amenities Near By | Park, Public Transit, Schools |
| Community Features | Pet Restrictions, Community Centre |
| Features | Sloping, Carpet Free, In Suite Laundry |
| Parking Space Total | 1 |
| Pool Type | Outdoor Pool |
Building
| Bathroom Total | 1 |
| Bedrooms Above Ground | 1 |
| Bedrooms Total | 1 |
| Amenities | Exercise Centre, Party Room, Visitor Parking, Storage - Locker |
| Appliances | Dishwasher, Dryer, Stove, Washer, Refrigerator |
| Cooling Type | Central Air Conditioning |
| Exterior Finish | Concrete |
| Fire Protection | Security Guard |
| Flooring Type | Laminate, Ceramic |
| Heating Fuel | Natural Gas |
| Heating Type | Forced Air |
| Size Interior | 600 - 699 Ft2 |
| Type | Apartment |
Parking
| Garage |
Land
| Acreage | No |
| Land Amenities | Park, Public Transit, Schools |
| Landscape Features | Landscaped |
Rooms
| Level | Type | Length | Width | Dimensions |
|---|---|---|---|---|
| Main Level | Living Room | 7.1 m | 3.15 m | 7.1 m x 3.15 m |
| Main Level | Dining Room | 7.1 m | 3.15 m | 7.1 m x 3.15 m |
| Main Level | Kitchen | 2.75 m | 2.75 m | 2.75 m x 2.75 m |
| Main Level | Primary Bedroom | 3.8 m | 3.1 m | 3.8 m x 3.1 m |
| Main Level | Laundry Room | 1.6 m | 1 m | 1.6 m x 1 m |


304 Brock St S. 2nd Flr
Whitby, Ontario L1N 4K4
(905) 668-3800
(905) 430-2550
www.remaxhallmark.com/Hallmark-Durham
Contact Us
Contact us for more information









