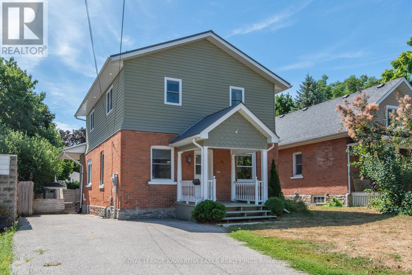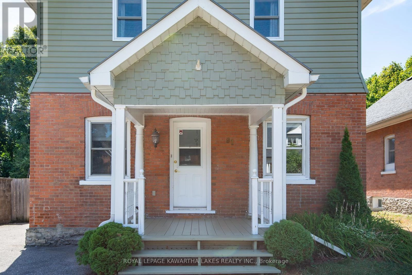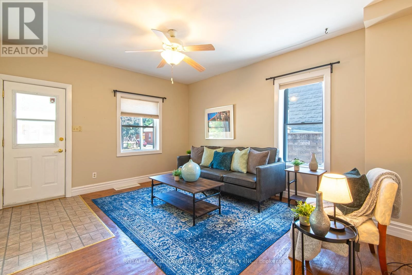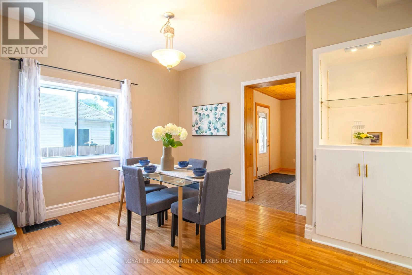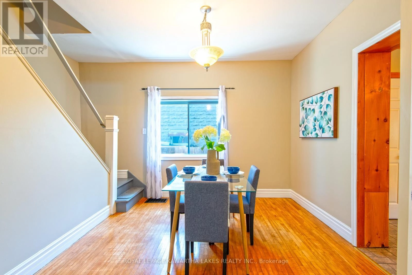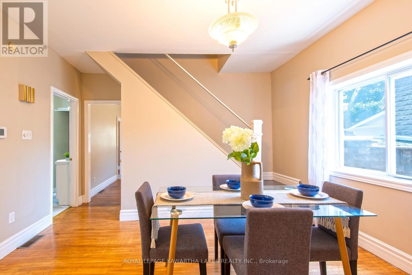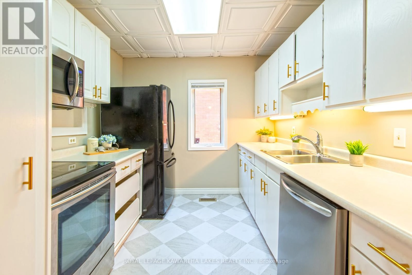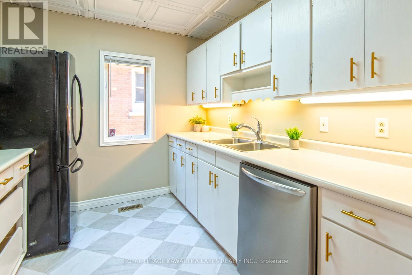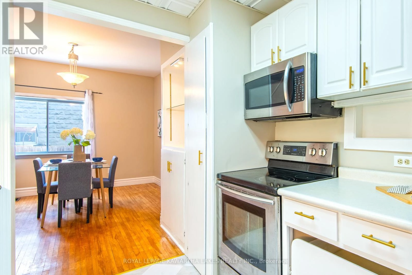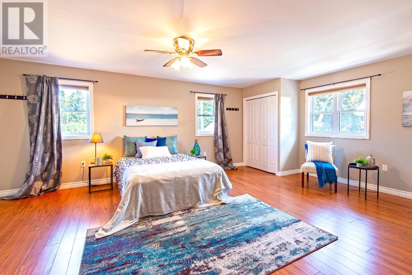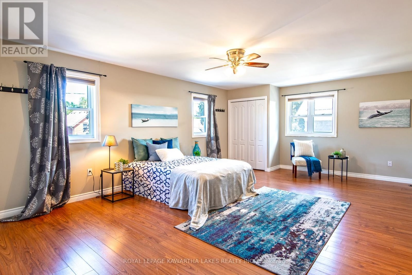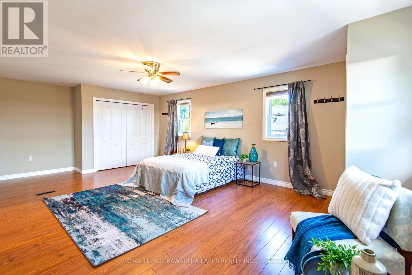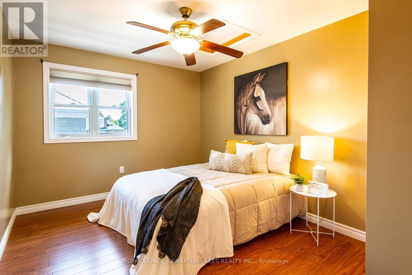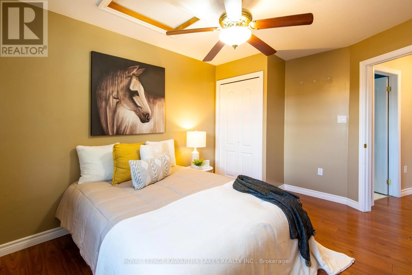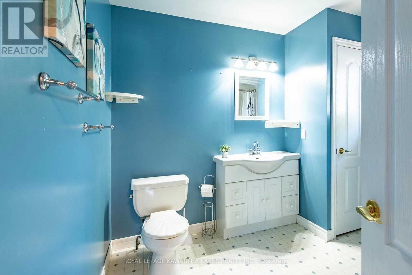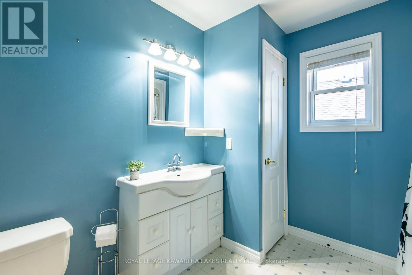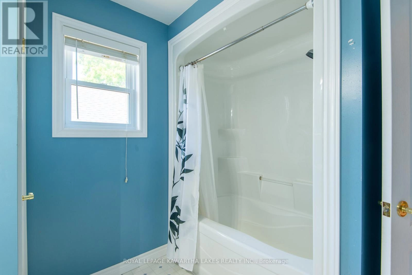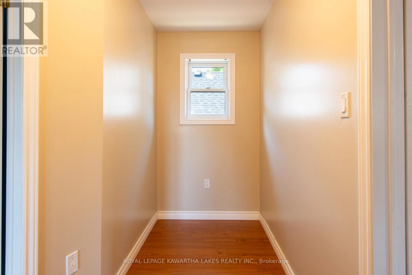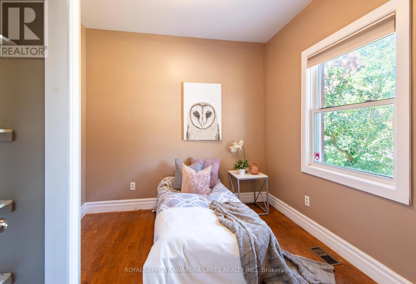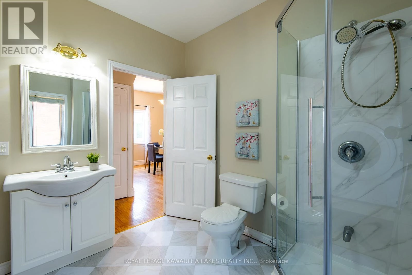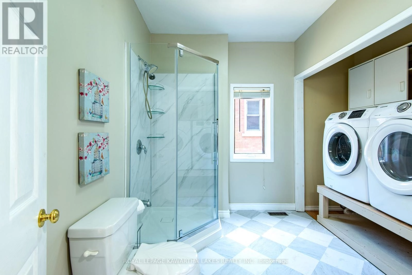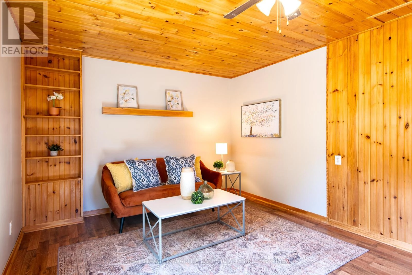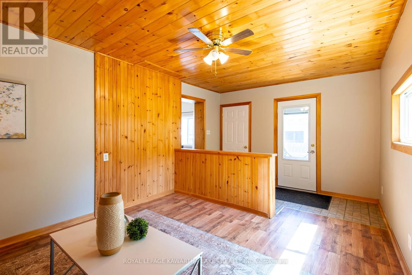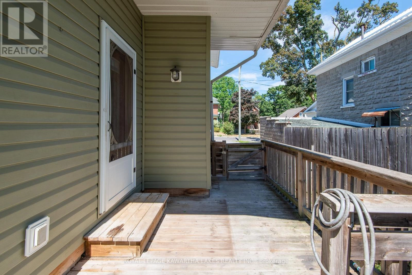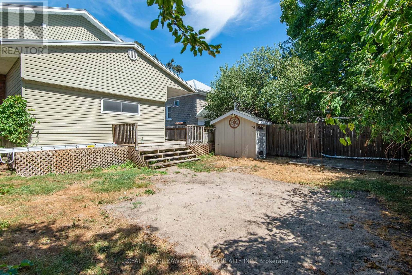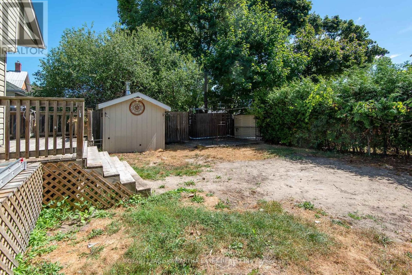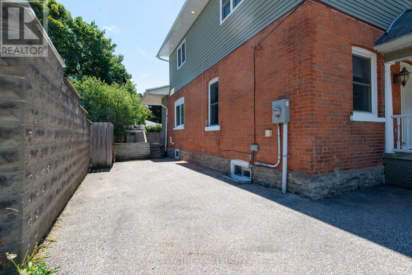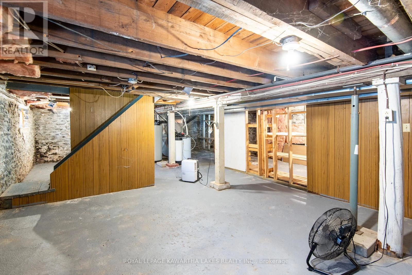91 Glenelg Street W Kawartha Lakes, Ontario K9V 2V8
$529,000
Welcome To This Spacious 3-Bedroom, 2-Bathroom, 2-Storey Home In The Heart Of Lindsay Offering 1,762 Sq Ft Of Living Space Within Walking Distance To Downtown Shops And Restaurants. The Main Floor Features Beautiful Hardwood Floors, Two Inviting Living Rooms, A Bright Galley-Style Kitchen With Dishwasher, A Convenient 3-Piece Bathroom With Laundry, And A Versatile Bedroom Or Office Space. Upstairs, A 2009 Addition Expanded The Home With Durable Vinyl Flooring, A Generous 4-Piece Bathroom, A Massive Primary Bedroom Complete With Three Closets, And A Second Spacious Bedroom. Enjoy Peace Of Mind With Numerous Updates Including Central Air And Forced Air Furnace (2016), Hot Water Tank (2024), Steel Roof, And Updated Vinyl Windows. The Backyard Is Ready For Summer Fun With Decking Designed For An Above-Ground Pool, A Pool Shed, Gas Pool Heater, And A Natural Gas Hookup For Your BBQ, Making Outdoor Entertaining A Breeze. This Well-Maintained Home Combines Space, Comfort, And Convenience In A Sought-After Location. (id:59743)
Property Details
| MLS® Number | X12352452 |
| Property Type | Single Family |
| Community Name | Lindsay |
| Parking Space Total | 4 |
| Structure | Deck |
Building
| Bathroom Total | 2 |
| Bedrooms Above Ground | 3 |
| Bedrooms Total | 3 |
| Age | 100+ Years |
| Appliances | Water Heater, Dishwasher, Dryer, Microwave, Stove, Washer, Refrigerator |
| Basement Development | Unfinished |
| Basement Type | N/a (unfinished) |
| Construction Style Attachment | Detached |
| Cooling Type | Central Air Conditioning |
| Exterior Finish | Brick, Vinyl Siding |
| Foundation Type | Stone |
| Heating Fuel | Natural Gas |
| Heating Type | Forced Air |
| Stories Total | 2 |
| Size Interior | 1,500 - 2,000 Ft2 |
| Type | House |
| Utility Water | Municipal Water |
Parking
| No Garage |
Land
| Acreage | No |
| Sewer | Sanitary Sewer |
| Size Depth | 90 Ft ,4 In |
| Size Frontage | 38 Ft |
| Size Irregular | 38 X 90.4 Ft |
| Size Total Text | 38 X 90.4 Ft|under 1/2 Acre |
| Zoning Description | R3 |
Rooms
| Level | Type | Length | Width | Dimensions |
|---|---|---|---|---|
| Second Level | Primary Bedroom | 4.636 m | 7.089 m | 4.636 m x 7.089 m |
| Second Level | Bedroom 2 | 3.048 m | 4.09 m | 3.048 m x 4.09 m |
| Second Level | Bathroom | 2.566 m | 2.832 m | 2.566 m x 2.832 m |
| Second Level | Other | 1.327 m | 2.197 m | 1.327 m x 2.197 m |
| Main Level | Living Room | 4.593 m | 3.966 m | 4.593 m x 3.966 m |
| Main Level | Family Room | 3.444 m | 5.538 m | 3.444 m x 5.538 m |
| Main Level | Dining Room | 3.17 m | 3.99 m | 3.17 m x 3.99 m |
| Main Level | Kitchen | 2.66 m | 2.922 m | 2.66 m x 2.922 m |
| Main Level | Bedroom 3 | 2.834 m | 2.978 m | 2.834 m x 2.978 m |
| Main Level | Bathroom | 3.149 m | 2.926 m | 3.149 m x 2.926 m |
Utilities
| Cable | Available |
| Electricity | Installed |
| Sewer | Installed |
https://www.realtor.ca/real-estate/28750057/91-glenelg-street-w-kawartha-lakes-lindsay-lindsay

Salesperson
(705) 879-8200
www.jasonrichardrealestate.ca/
www.facebook.com/jasonrichardrealtor

Contact Us
Contact us for more information
