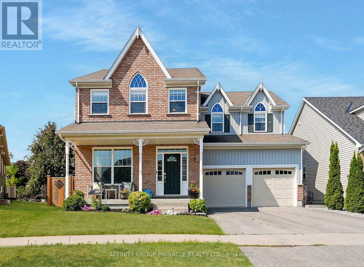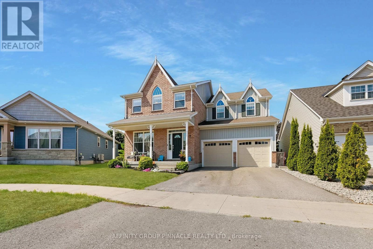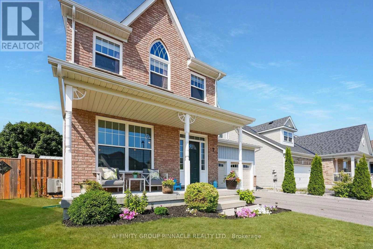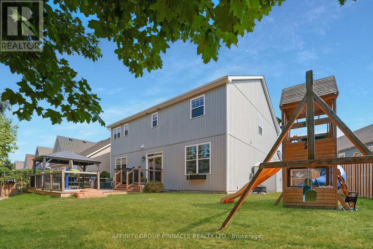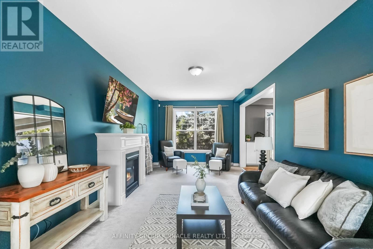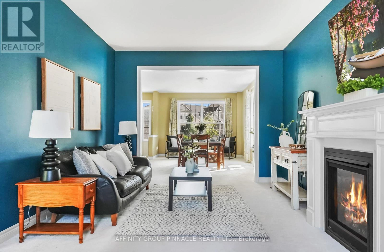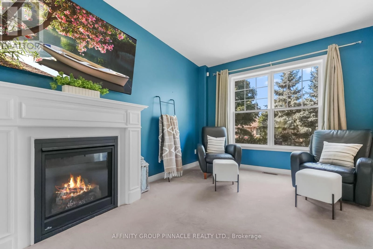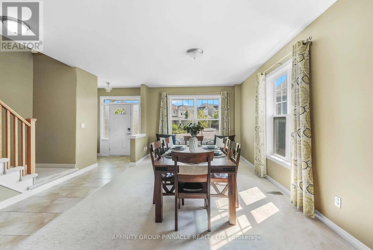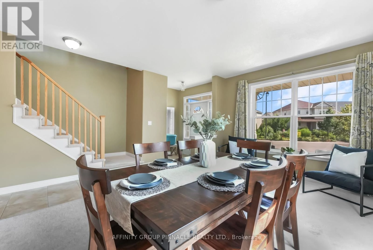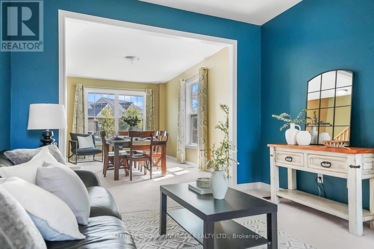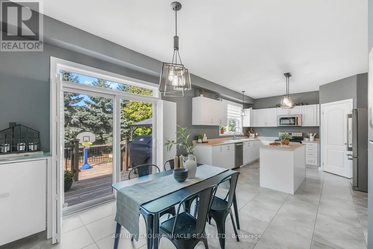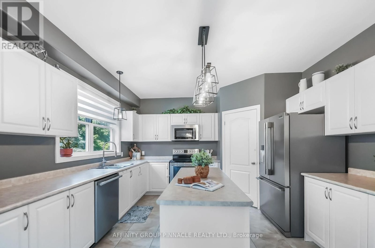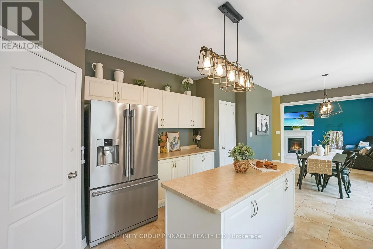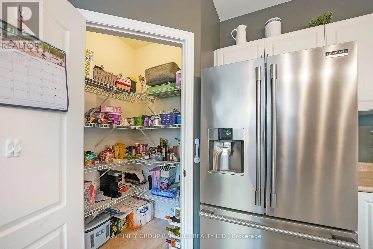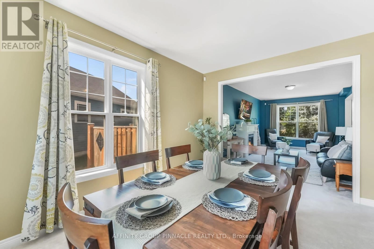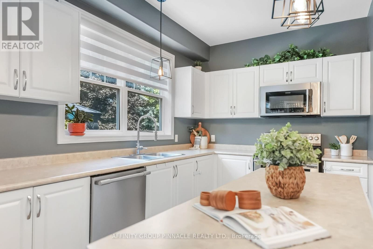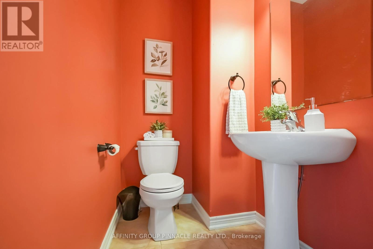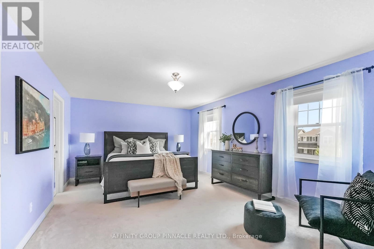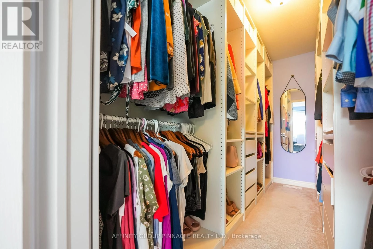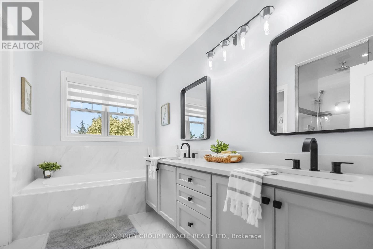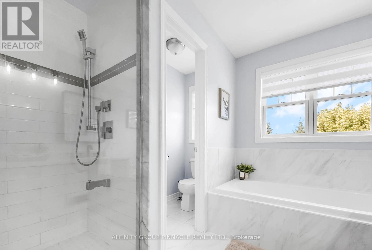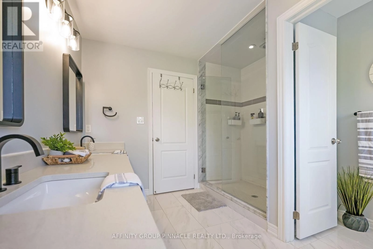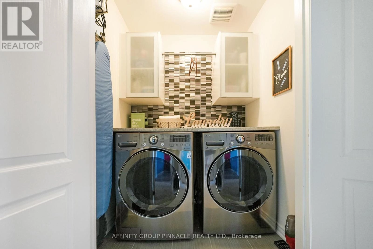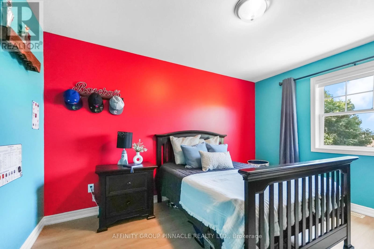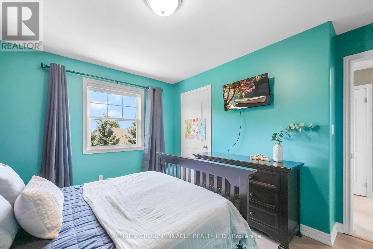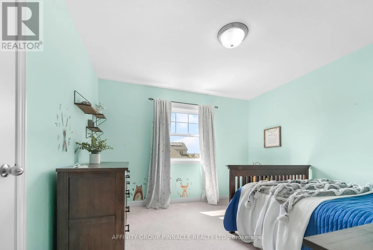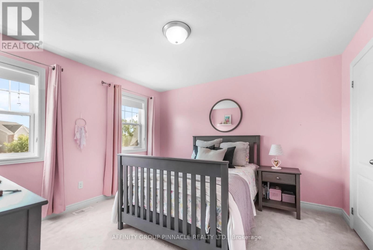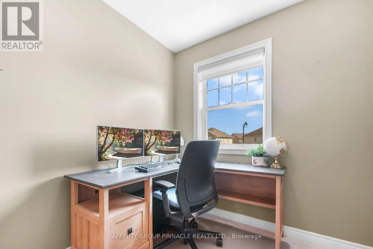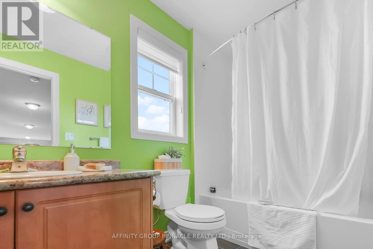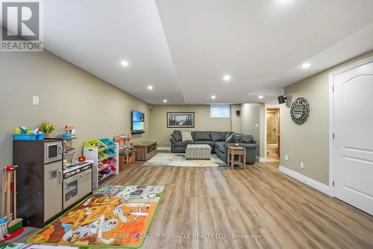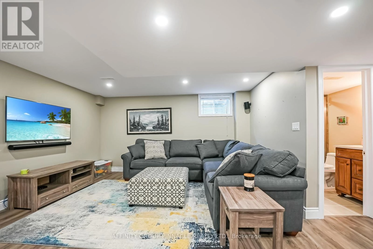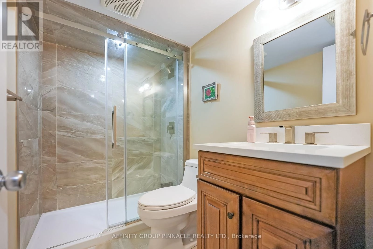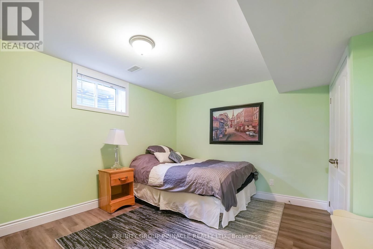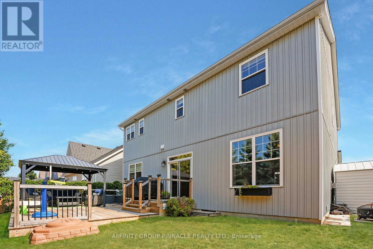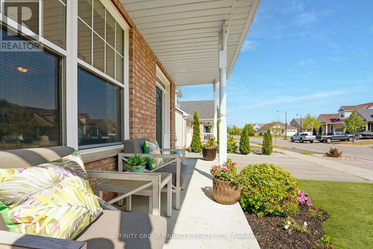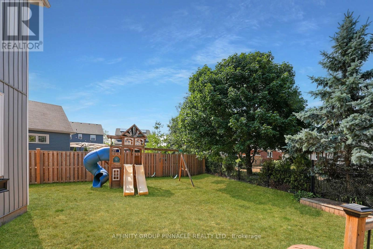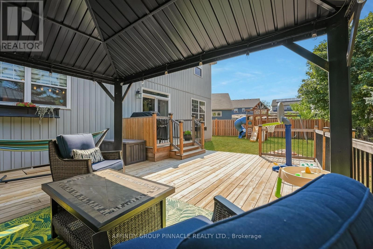7 Brackendale Trail Kawartha Lakes, Ontario K9V 0M2
$798,900
Come See this spacious, well-maintained, nearly 2500 sq ft two-story home. Perfect for comfortable family living and entertaining! Extra living space with the finished basement. Great neighborhood and location close to preferred schools, parks, and shopping in the heart of Lindsay. 4+1 bed and 4 bath with second floor laundry. The primary bedroom has copious space, deep walk-in closet and updated ensuite that includes double sink vanity and tiled shower. The other second floor beds are fantastic for kids with a shared 4piece bath. The bright and inviting main floor living space featuring a welcoming gas fireplace ideal for relaxing evenings. The large eat-in kitchen includes a center island and two pantries, perfect for cooking and hosting for the busy family. Exit the kitchen through the double sliding doors to the expansive deck, perfect for outdoor gatherings with friends and family. Move to the FINISHED basement, an ideal versatile space used as a rec room, adding even more livable space! It includes a 3-piece bath with a sizable bedroom. The double garage has ample storage and the lot is fenced-in and private. Nearby amenities include the hospital, Rec complex and did I mention numerous desired schools. (id:59743)
Open House
This property has open houses!
11:00 am
Ends at:1:00 pm
Property Details
| MLS® Number | X12352512 |
| Property Type | Single Family |
| Community Name | Lindsay |
| Amenities Near By | Hospital, Park, Schools |
| Community Features | Community Centre |
| Equipment Type | Water Heater |
| Features | Irregular Lot Size, Gazebo |
| Parking Space Total | 4 |
| Rental Equipment Type | Water Heater |
Building
| Bathroom Total | 4 |
| Bedrooms Above Ground | 4 |
| Bedrooms Below Ground | 1 |
| Bedrooms Total | 5 |
| Age | 6 To 15 Years |
| Amenities | Fireplace(s) |
| Appliances | Garage Door Opener Remote(s), Water Heater, Water Softener, Dishwasher, Dryer, Stove, Washer, Window Coverings, Refrigerator |
| Basement Development | Finished |
| Basement Type | N/a (finished) |
| Construction Style Attachment | Detached |
| Cooling Type | Central Air Conditioning |
| Exterior Finish | Vinyl Siding, Brick Veneer |
| Fireplace Present | Yes |
| Fireplace Total | 1 |
| Foundation Type | Poured Concrete |
| Half Bath Total | 1 |
| Heating Fuel | Natural Gas |
| Heating Type | Forced Air |
| Stories Total | 2 |
| Size Interior | 2,000 - 2,500 Ft2 |
| Type | House |
| Utility Water | Municipal Water |
Parking
| Attached Garage | |
| Garage |
Land
| Acreage | No |
| Fence Type | Fenced Yard |
| Land Amenities | Hospital, Park, Schools |
| Sewer | Sanitary Sewer |
| Size Frontage | 43 Ft ,6 In |
| Size Irregular | 43.5 Ft ; 43.37'x93.80'x73.67'x102.61' |
| Size Total Text | 43.5 Ft ; 43.37'x93.80'x73.67'x102.61'|under 1/2 Acre |
| Zoning Description | R1-s14(h) |
Rooms
| Level | Type | Length | Width | Dimensions |
|---|---|---|---|---|
| Second Level | Primary Bedroom | 5.8 m | 3.9 m | 5.8 m x 3.9 m |
| Second Level | Bathroom | 3.3 m | 2 m | 3.3 m x 2 m |
| Second Level | Bedroom 2 | 3.1 m | 3.9 m | 3.1 m x 3.9 m |
| Second Level | Bedroom 3 | 3.3 m | 3.5 m | 3.3 m x 3.5 m |
| Second Level | Bedroom 4 | 3.6 m | 3.5 m | 3.6 m x 3.5 m |
| Second Level | Bathroom | 1.5 m | 2.8 m | 1.5 m x 2.8 m |
| Lower Level | Bathroom | 2.5 m | 1.5 m | 2.5 m x 1.5 m |
| Lower Level | Recreational, Games Room | 9.4 m | 4.5 m | 9.4 m x 4.5 m |
| Lower Level | Bedroom 5 | 2.7 m | 3.4 m | 2.7 m x 3.4 m |
| Main Level | Dining Room | 5.47 m | 3.5 m | 5.47 m x 3.5 m |
| Main Level | Family Room | 6.28 m | 3.5 m | 6.28 m x 3.5 m |
| Main Level | Kitchen | 8.1 m | 3.9 m | 8.1 m x 3.9 m |
| Main Level | Bathroom | 1.65 m | 1.25 m | 1.65 m x 1.25 m |
Utilities
| Cable | Installed |
| Electricity | Installed |
| Sewer | Installed |
https://www.realtor.ca/real-estate/28750275/7-brackendale-trail-kawartha-lakes-lindsay-lindsay
Salesperson
(705) 324-2552

273 Kent St.w Unit B
Lindsay, Ontario K9V 2Z8
(705) 324-2552
(705) 324-2378
www.affinitygrouppinnacle.ca
Salesperson
(705) 324-2552

273 Kent St.w Unit B
Lindsay, Ontario K9V 2Z8
(705) 324-2552
(705) 324-2378
www.affinitygrouppinnacle.ca
Contact Us
Contact us for more information
