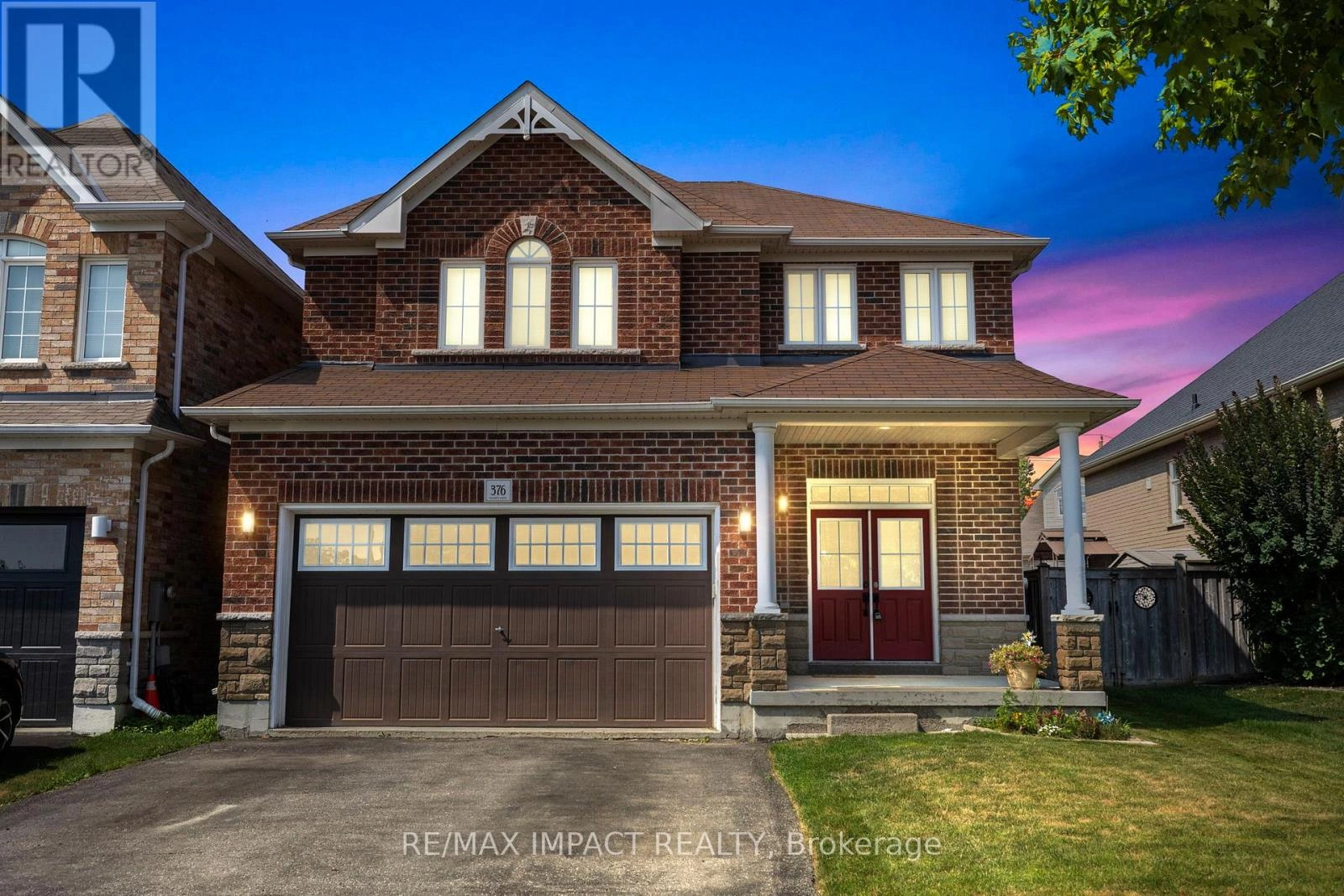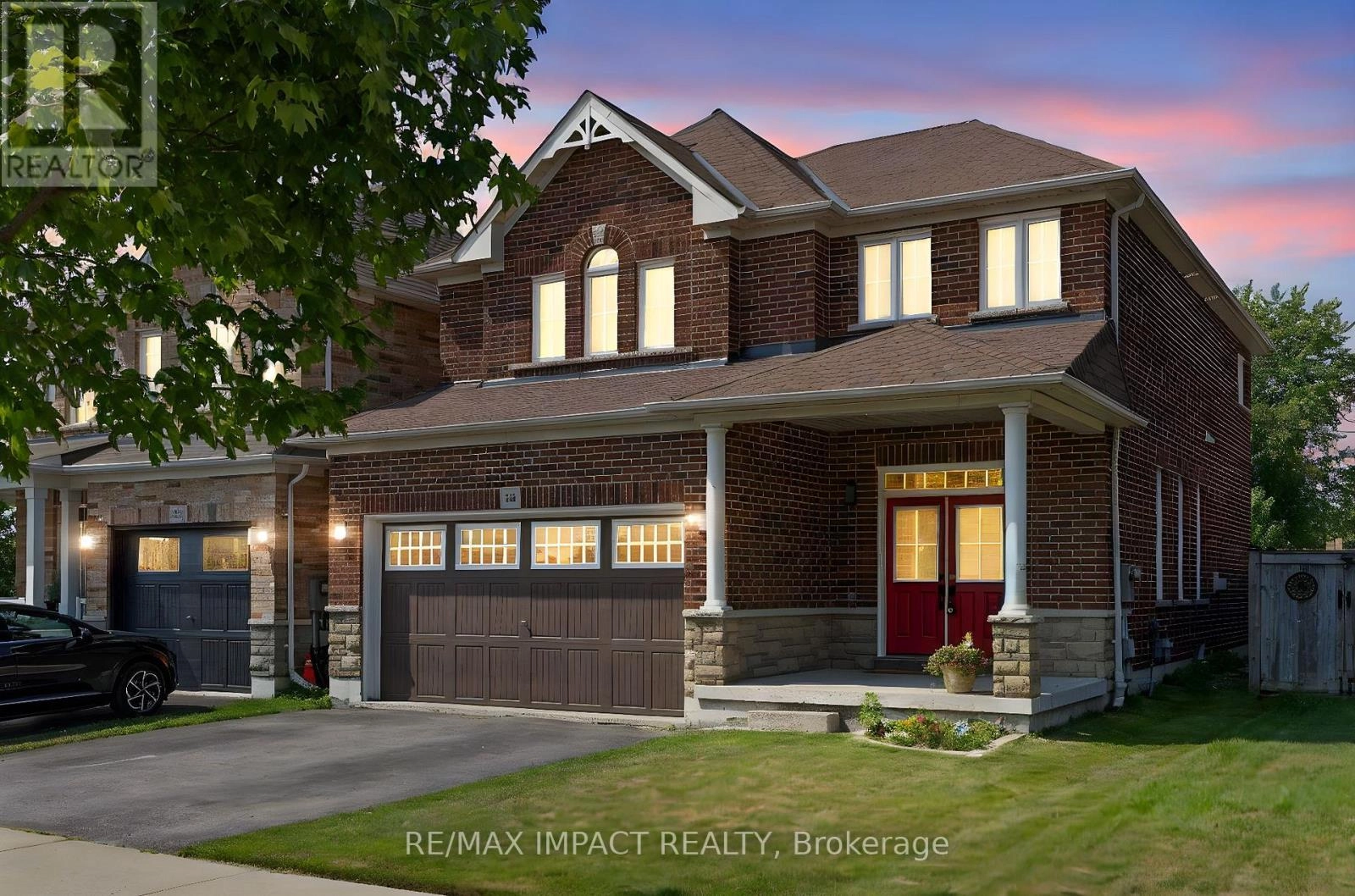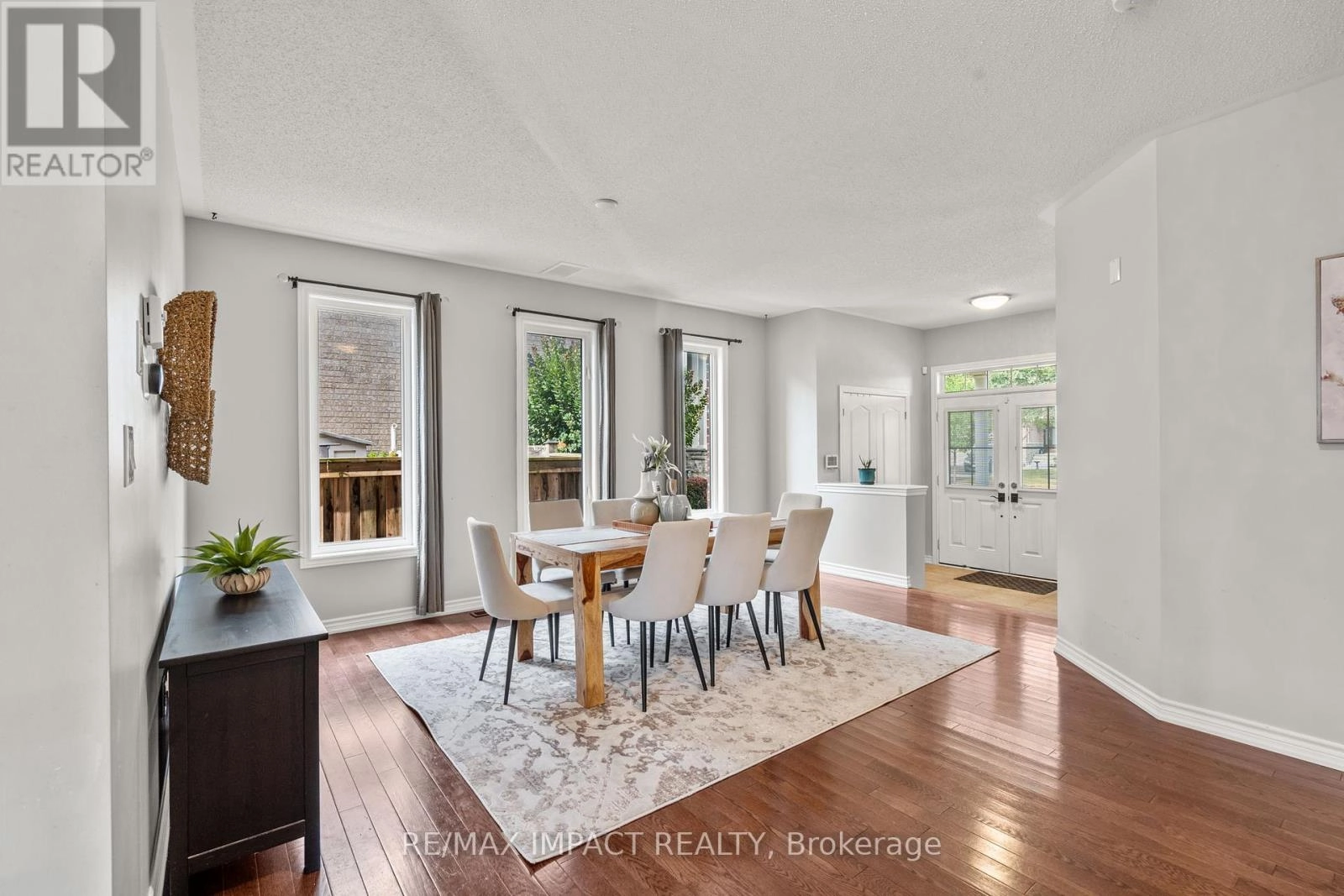376 West Scugog Lane Clarington, Ontario L1C 0G4
$839,000
Welcome To This Beautiful 2,300 Sq Ft Home In Bowmanville. Open Concept Living On The Main Floor Features Hardwood Flooring And Title Throughout, Gorgeous Full Length Windows, Natural Gas Fireplace And Spacious Living And Dining Areas. Kitchen Fully Equipped With Stainless Steel Appliances, Natural Gas Stove, Granite Countertops, Breakfast Bar And Waffled Feature Wall. Master Bedroom Includes Double Walk-In Closets And A Master Bathroom With A Glass Panel Shower, Deep Soaker Tub And Double Vanity. Second Floor Also Features Two Additional Bedrooms, A Separate Bathroom and Laundry Room. Double Car Garage With A Natural Gas Line For Potential Garage Heater. Spacious Backyard With A Deck Patio And Natural Gas BBQ Line. Partially Finished Basement With Bathroom Rough-In. Short Walk Or Drive To Schools, Parks, Groceries, Restaurants, Public Transit And More (id:59743)
Open House
This property has open houses!
12:00 pm
Ends at:2:00 pm
12:00 pm
Ends at:2:00 pm
Property Details
| MLS® Number | E12352339 |
| Property Type | Single Family |
| Neigbourhood | Gaud Corners |
| Community Name | Bowmanville |
| Amenities Near By | Public Transit, Schools |
| Equipment Type | Water Heater - Gas, Water Heater |
| Features | Irregular Lot Size |
| Parking Space Total | 4 |
| Rental Equipment Type | Water Heater - Gas, Water Heater |
Building
| Bathroom Total | 3 |
| Bedrooms Above Ground | 3 |
| Bedrooms Total | 3 |
| Age | 6 To 15 Years |
| Amenities | Fireplace(s) |
| Appliances | Dishwasher, Dryer, Stove, Refrigerator |
| Basement Development | Partially Finished |
| Basement Type | N/a (partially Finished) |
| Construction Style Attachment | Detached |
| Cooling Type | Central Air Conditioning |
| Exterior Finish | Brick |
| Fireplace Present | Yes |
| Fireplace Total | 1 |
| Flooring Type | Hardwood, Tile, Carpeted |
| Foundation Type | Concrete |
| Half Bath Total | 1 |
| Heating Fuel | Natural Gas |
| Heating Type | Forced Air |
| Stories Total | 2 |
| Size Interior | 2,000 - 2,500 Ft2 |
| Type | House |
| Utility Water | Municipal Water |
Parking
| Attached Garage | |
| Garage |
Land
| Acreage | No |
| Land Amenities | Public Transit, Schools |
| Sewer | Sanitary Sewer |
| Size Depth | 109 Ft ,7 In |
| Size Frontage | 37 Ft ,4 In |
| Size Irregular | 37.4 X 109.6 Ft |
| Size Total Text | 37.4 X 109.6 Ft|under 1/2 Acre |
Rooms
| Level | Type | Length | Width | Dimensions |
|---|---|---|---|---|
| Second Level | Primary Bedroom | 4.63 m | 4.82 m | 4.63 m x 4.82 m |
| Second Level | Bedroom 2 | 3.93 m | 4.11 m | 3.93 m x 4.11 m |
| Second Level | Bedroom 3 | 3.44 m | 3.34 m | 3.44 m x 3.34 m |
| Main Level | Dining Room | 3.64 m | 3.39 m | 3.64 m x 3.39 m |
| Main Level | Kitchen | 2.92 m | 3.72 m | 2.92 m x 3.72 m |
| Main Level | Eating Area | 2.85 m | 3.72 m | 2.85 m x 3.72 m |
| Main Level | Living Room | 4.2 m | 3.39 m | 4.2 m x 3.39 m |
Utilities
| Electricity | Installed |
| Sewer | Installed |
https://www.realtor.ca/real-estate/28749824/376-west-scugog-lane-clarington-bowmanville-bowmanville

Salesperson
(905) 429-1355
(905) 429-1355
derekedward.ca/
www.facebook.com/dealwithderek/
www.instagram.com/dealwithderek/
www.linkedin.com/in/dealwithderek/

1413 King St E #2
Courtice, Ontario L1E 2J6
(905) 240-6777
(905) 240-6773
www.remax-impact.ca/
www.facebook.com/impactremax/?ref=aymt_homepage_panel
Contact Us
Contact us for more information
























