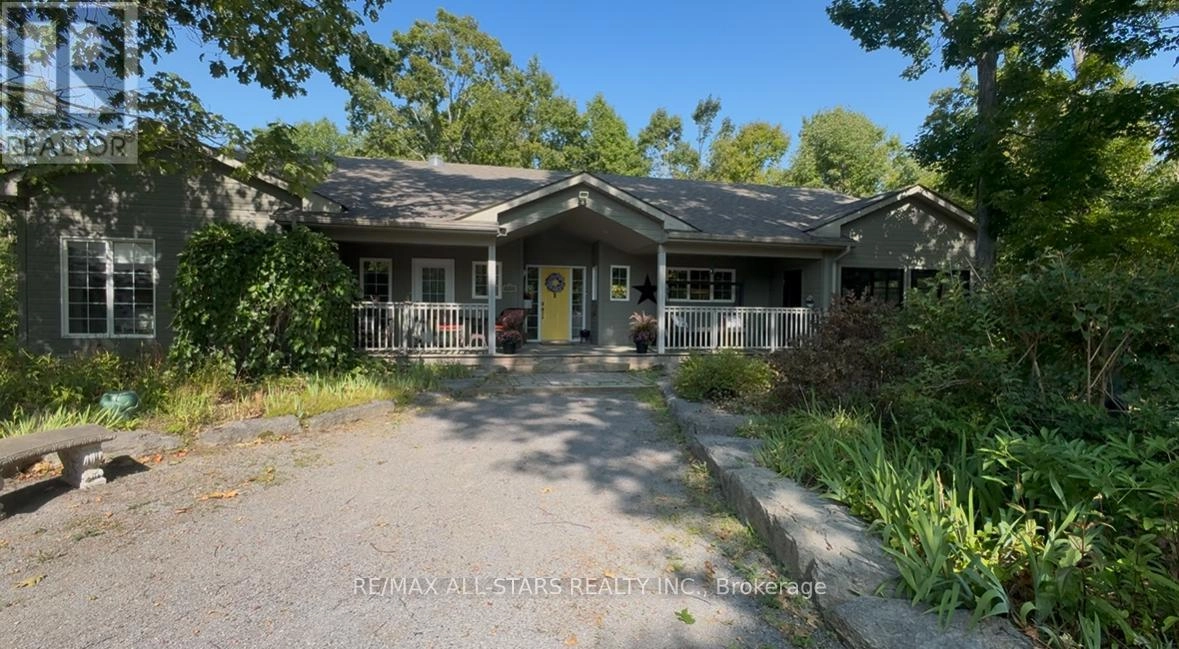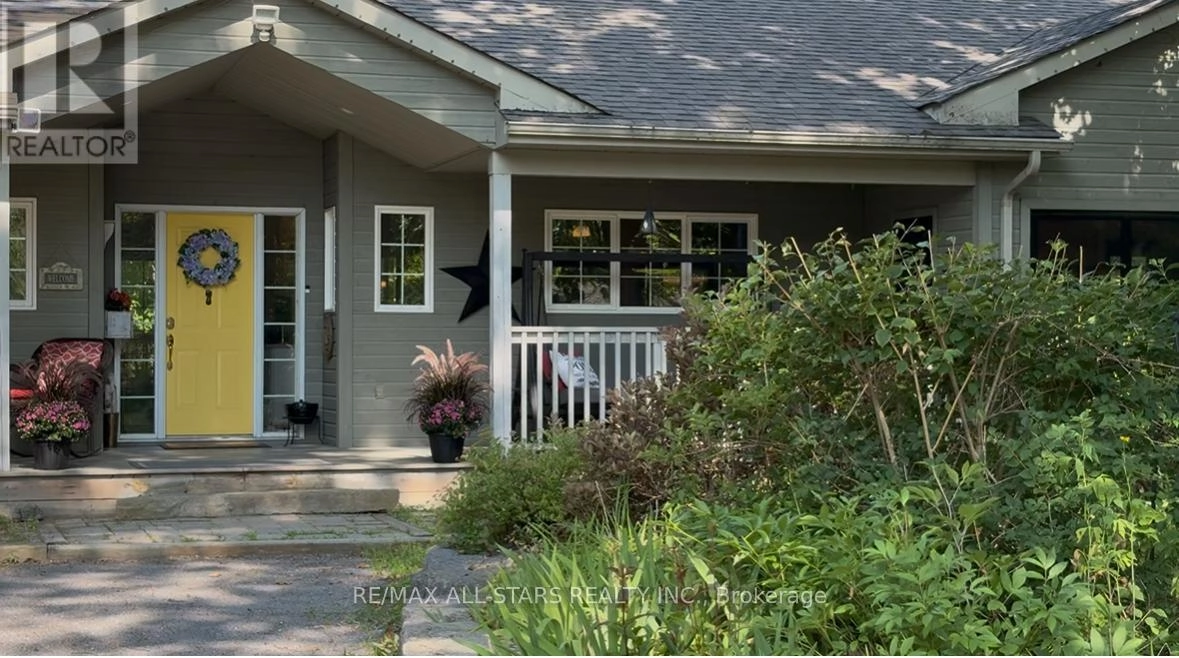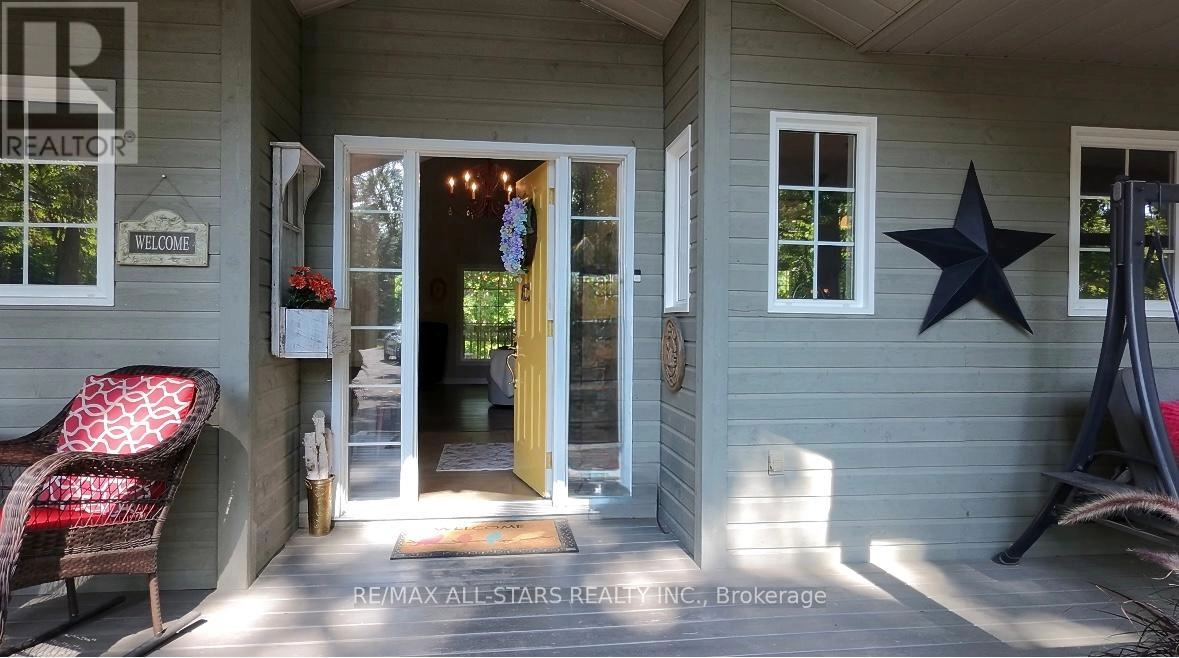536 Golf Course Road Douro-Dummer, Ontario K0L 2H0
$885,000
TURN KEY & WELCOME HOME. Discover the charm of this 3-acre picturesque country bungalow, perfectly nestled amidst serene natural surroundings. Offering the ideal balance of peace and convenience, this property is located just around the corner from beautiful Stoney Lake, Harbourtown Marina, and the renowned Trent Severn Waterway. The inviting open-concept design showcases soaring cathedral ceilings and a gourmet kitchen that will delight any culinary enthusiast. From the kitchen, step directly into a screened walk-out area ideal for alfresco dining or simply relaxing in the fresh country air.Thoughtfully designed for comfort and privacy, the home features main floor laundry and bedrooms with private deck access, each complete with its own ensuite. The wrap-around deck provides the perfect vantage point to soak in the serene views, making every moment here feel like a getaway.Additional highlights include a detached 1.5-car garage and an adorable bunkie perfect for guests, hobbies, or a creative retreat. Warm, spacious, and beautifully connected to nature, this property offers exceptional versatility whether you envision it as a peaceful permanent residence, a luxurious vacation retreat, or a smart investment near coveted lakefront destinations. Enjoy a tranquil lifestyle with easy access to local shops, dining, and everyday amenities all within close reach. (id:59743)
Property Details
| MLS® Number | X12352873 |
| Property Type | Single Family |
| Community Name | Douro-Dummer |
| Features | Wooded Area, Flat Site, Sump Pump |
| Parking Space Total | 7 |
| Structure | Deck, Porch |
Building
| Bathroom Total | 5 |
| Bedrooms Above Ground | 3 |
| Bedrooms Below Ground | 1 |
| Bedrooms Total | 4 |
| Age | 16 To 30 Years |
| Amenities | Fireplace(s) |
| Appliances | Water Heater, Water Softener, Water Treatment, Dishwasher, Freezer, Microwave, Satellite Dish, Stove, Window Coverings, Refrigerator |
| Architectural Style | Bungalow |
| Basement Development | Finished |
| Basement Type | Full (finished) |
| Construction Style Attachment | Detached |
| Exterior Finish | Vinyl Siding |
| Fireplace Present | Yes |
| Fireplace Total | 1 |
| Foundation Type | Concrete |
| Half Bath Total | 1 |
| Heating Fuel | Propane |
| Heating Type | Forced Air |
| Stories Total | 1 |
| Size Interior | 1,500 - 2,000 Ft2 |
| Type | House |
| Utility Power | Generator |
| Utility Water | Drilled Well |
Parking
| Detached Garage | |
| Garage |
Land
| Acreage | No |
| Landscape Features | Landscaped |
| Sewer | Septic System |
| Size Frontage | 163 Ft ,10 In |
| Size Irregular | 163.9 Ft |
| Size Total Text | 163.9 Ft |
| Zoning Description | Sr-r |
Rooms
| Level | Type | Length | Width | Dimensions |
|---|---|---|---|---|
| Lower Level | Bedroom 4 | 7.1 m | 3.8 m | 7.1 m x 3.8 m |
| Lower Level | Recreational, Games Room | 7.8 m | 15.3 m | 7.8 m x 15.3 m |
| Lower Level | Utility Room | 2.1 m | 5.5 m | 2.1 m x 5.5 m |
| Main Level | Primary Bedroom | 4.27 m | 3.66 m | 4.27 m x 3.66 m |
| Main Level | Bedroom 2 | 3.66 m | 2.7 m | 3.66 m x 2.7 m |
| Main Level | Bedroom 3 | 3.5 m | 4.3 m | 3.5 m x 4.3 m |
| Main Level | Dining Room | 3.9 m | 4.7 m | 3.9 m x 4.7 m |
| Main Level | Kitchen | 5 m | 4.7 m | 5 m x 4.7 m |
| Main Level | Living Room | 4.5 m | 6.6 m | 4.5 m x 6.6 m |
| Main Level | Bathroom | 1.54 m | 2 m | 1.54 m x 2 m |
https://www.realtor.ca/real-estate/28750989/536-golf-course-road-douro-dummer-douro-dummer

Salesperson
(705) 934-0068
(705) 934-0068
www.tinadoyle.ca/
www.facebook.com/profile.php?id=100088494152418
www.linkedin.com/in/tina-doyle-7746b71b2/
(705) 738-2378
Contact Us
Contact us for more information







































