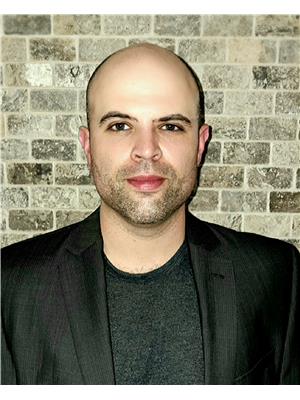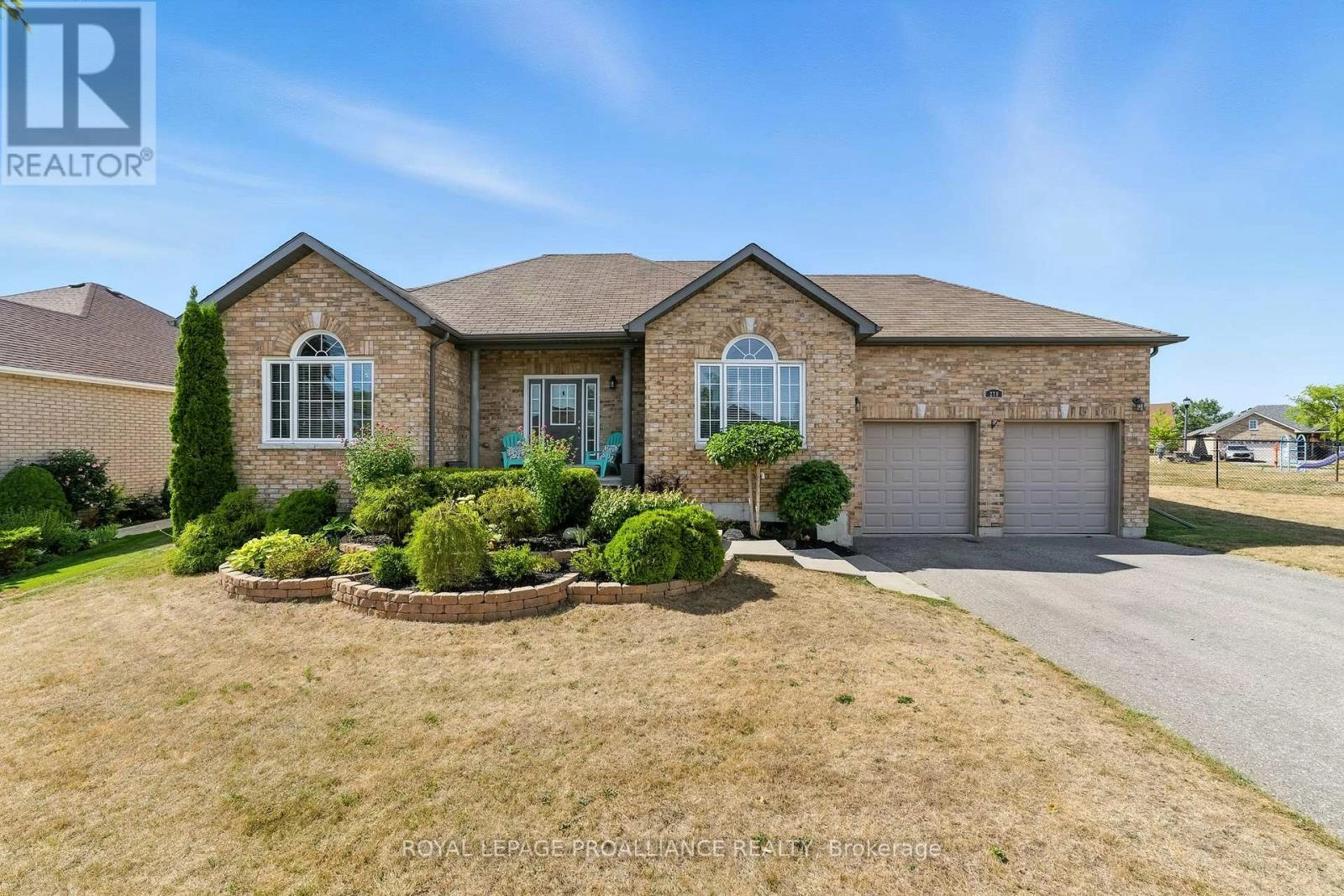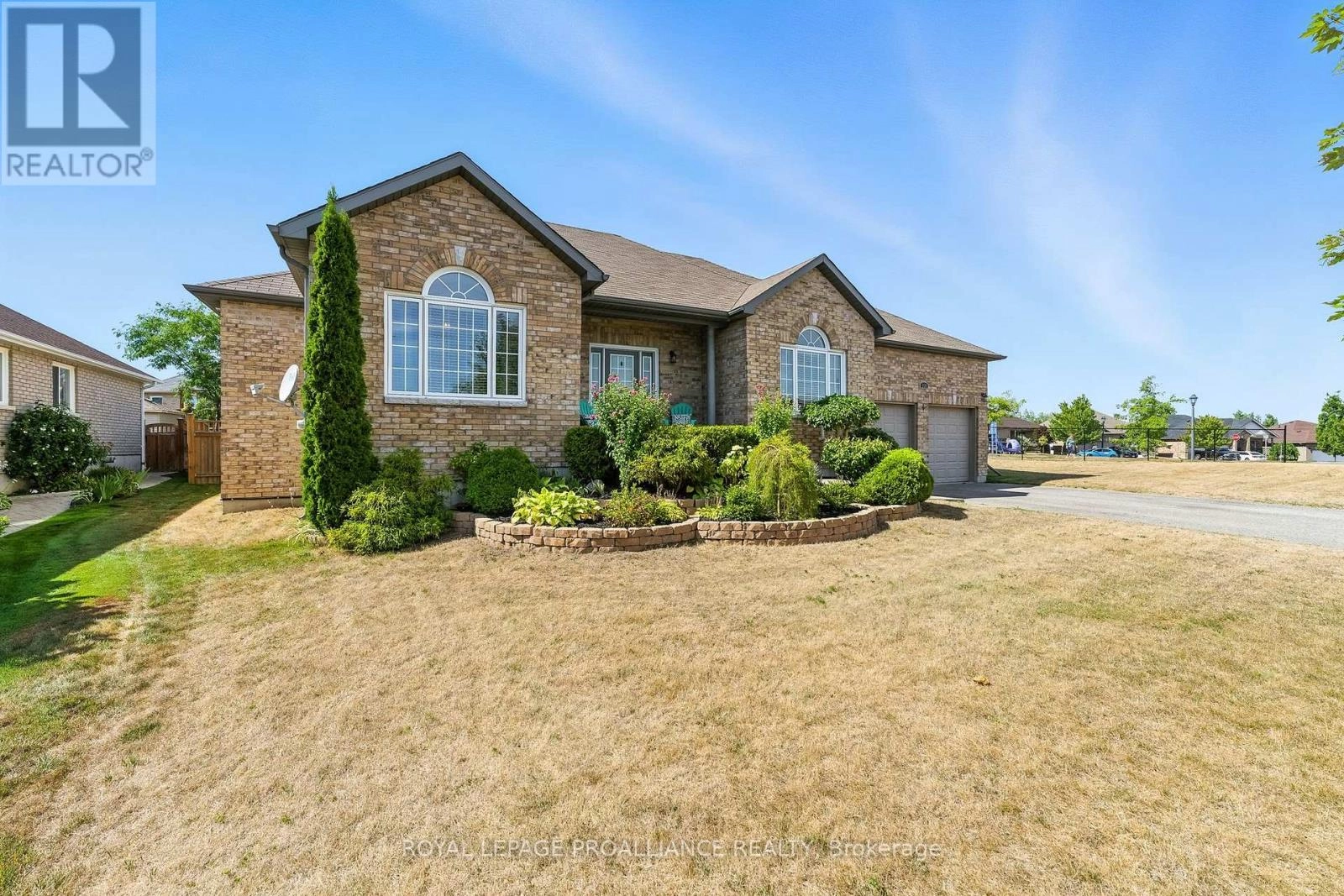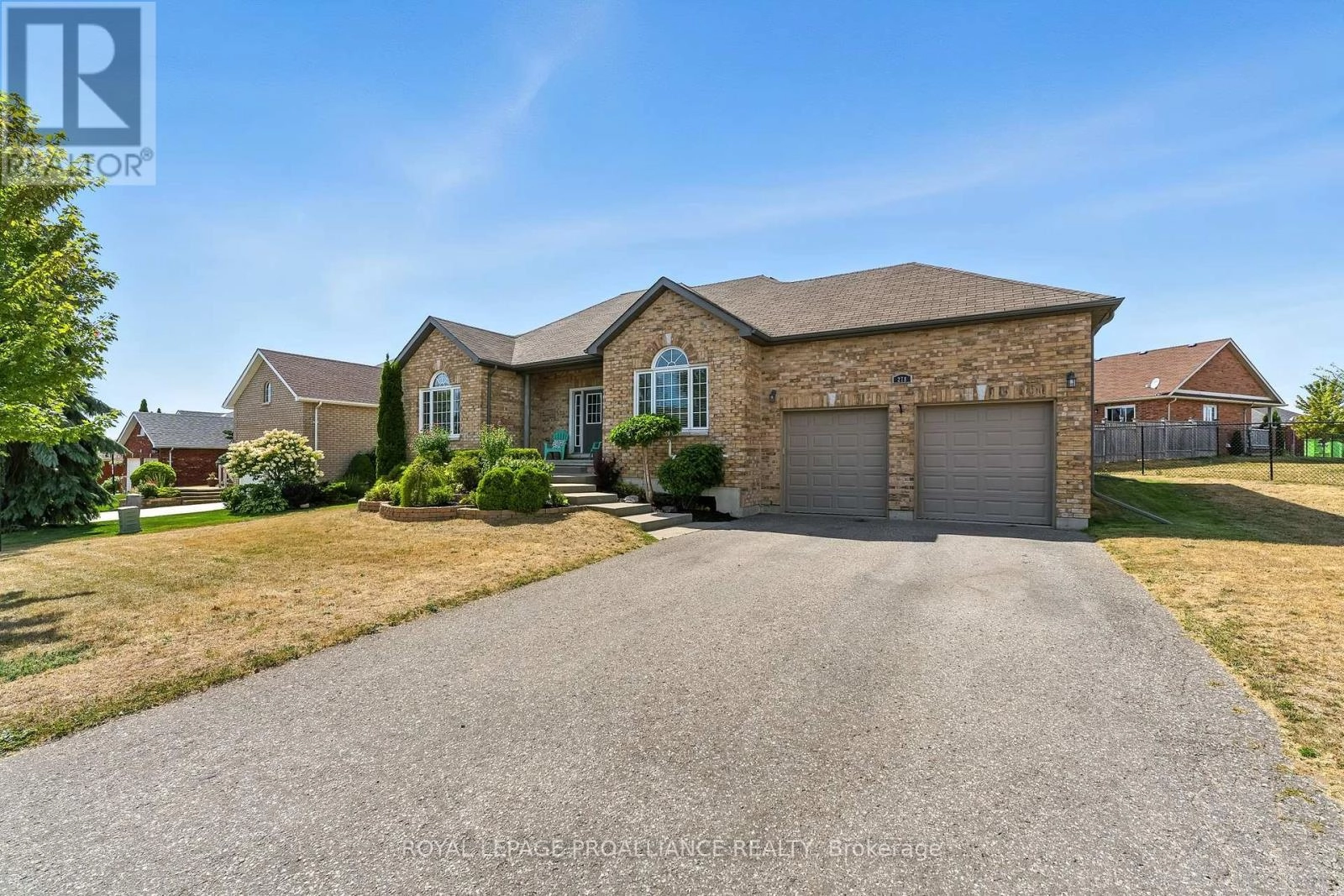278 Ivey Crescent Cobourg, Ontario K9A 5X3
$939,900
Experience the luxuries of a custom home with the convenience of being close to important amenities in a highly sought after Cobourg neighbourhood. 278 Ivey Crescent is a 2+2 bedroom, 3 full bathroom bungalow that checks all of the boxes, and then some. After walking up the nicely landscaped front entrance, you'll enter the inviting foyer and immediately feel welcome. The massive, eat in kitchen is complete with a breakfast bar island, quartz countertops, a walkout to the backyard and is seamlessly connected to the expansive sun filled living room. This open concept area of the home is an entertainer's dream. Just off the kitchen is a formal dining room, perfect for hosting the family on those special occasions. The primary bedroom has everything you'd want; his and hers closets, large windows overlooking the peaceful backyard and a 5-piece ensuite that was tastefully remodeled in 2024. Completing the main floor is a 2nd large bedroom, 4-piece bath and main floor laundry room with separate entrance to the 2 car garage. Heading downstairs doesn't lead to your typical basement. This basement has 2 huge bedrooms, each with a walk in closet. Also on this level is a 4-piece bath. This space is perfect for children or keeping guests extremely comfortable. The rec room has plenty of space to use as you wish, including a wet bar. Additional features that set this basement apart are the sauna room and home office set up. If you weren't already sold, check out the awesome backyard where you'll find a Beachcomber hot tub (new in 2020), professional landscaping that was complete in 2022 and multiple sitting areas for you to relax in. Don't miss your opportunity to own this gem, located just minutes from the 401. (id:59743)
Open House
This property has open houses!
2:00 pm
Ends at:4:00 pm
Property Details
| MLS® Number | X12352891 |
| Property Type | Single Family |
| Community Name | Cobourg |
| Equipment Type | Water Heater |
| Features | Irregular Lot Size, Sauna |
| Parking Space Total | 6 |
| Rental Equipment Type | Water Heater |
Building
| Bathroom Total | 3 |
| Bedrooms Above Ground | 2 |
| Bedrooms Below Ground | 2 |
| Bedrooms Total | 4 |
| Amenities | Fireplace(s) |
| Appliances | Blinds, Dishwasher, Dryer, Freezer, Microwave, Stove, Washer, Refrigerator |
| Architectural Style | Bungalow |
| Basement Development | Finished |
| Basement Type | N/a (finished) |
| Construction Style Attachment | Detached |
| Cooling Type | Central Air Conditioning |
| Exterior Finish | Brick |
| Fireplace Present | Yes |
| Fireplace Total | 2 |
| Foundation Type | Poured Concrete |
| Heating Fuel | Natural Gas |
| Heating Type | Forced Air |
| Stories Total | 1 |
| Size Interior | 1,500 - 2,000 Ft2 |
| Type | House |
| Utility Water | Municipal Water |
Parking
| Attached Garage | |
| Garage |
Land
| Acreage | No |
| Sewer | Sanitary Sewer |
| Size Depth | 132 Ft ,10 In |
| Size Frontage | 100 Ft ,9 In |
| Size Irregular | 100.8 X 132.9 Ft |
| Size Total Text | 100.8 X 132.9 Ft |
Rooms
| Level | Type | Length | Width | Dimensions |
|---|---|---|---|---|
| Basement | Recreational, Games Room | 4.65 m | 8.19 m | 4.65 m x 8.19 m |
| Basement | Office | 2.9 m | 3.03 m | 2.9 m x 3.03 m |
| Basement | Utility Room | 3.21 m | 3.74 m | 3.21 m x 3.74 m |
| Basement | Bedroom | 3.49 m | 4.78 m | 3.49 m x 4.78 m |
| Basement | Bedroom | 6.59 m | 5.03 m | 6.59 m x 5.03 m |
| Main Level | Kitchen | 3.61 m | 3.48 m | 3.61 m x 3.48 m |
| Main Level | Eating Area | 3.51 m | 3.48 m | 3.51 m x 3.48 m |
| Main Level | Living Room | 4.65 m | 4.36 m | 4.65 m x 4.36 m |
| Main Level | Dining Room | 3.8 m | 3.48 m | 3.8 m x 3.48 m |
| Main Level | Primary Bedroom | 3.55 m | 4.62 m | 3.55 m x 4.62 m |
| Main Level | Bedroom | 3.23 m | 3.45 m | 3.23 m x 3.45 m |
| Main Level | Laundry Room | 2.22 m | 2.72 m | 2.22 m x 2.72 m |
| Main Level | Foyer | 1.96 m | 3.19 m | 1.96 m x 3.19 m |
https://www.realtor.ca/real-estate/28751183/278-ivey-crescent-cobourg-cobourg

Salesperson
(905) 885-1508

41 Walton St
Port Hope, Ontario L1A 1N2
(905) 885-1508
(905) 885-1069
Contact Us
Contact us for more information














































