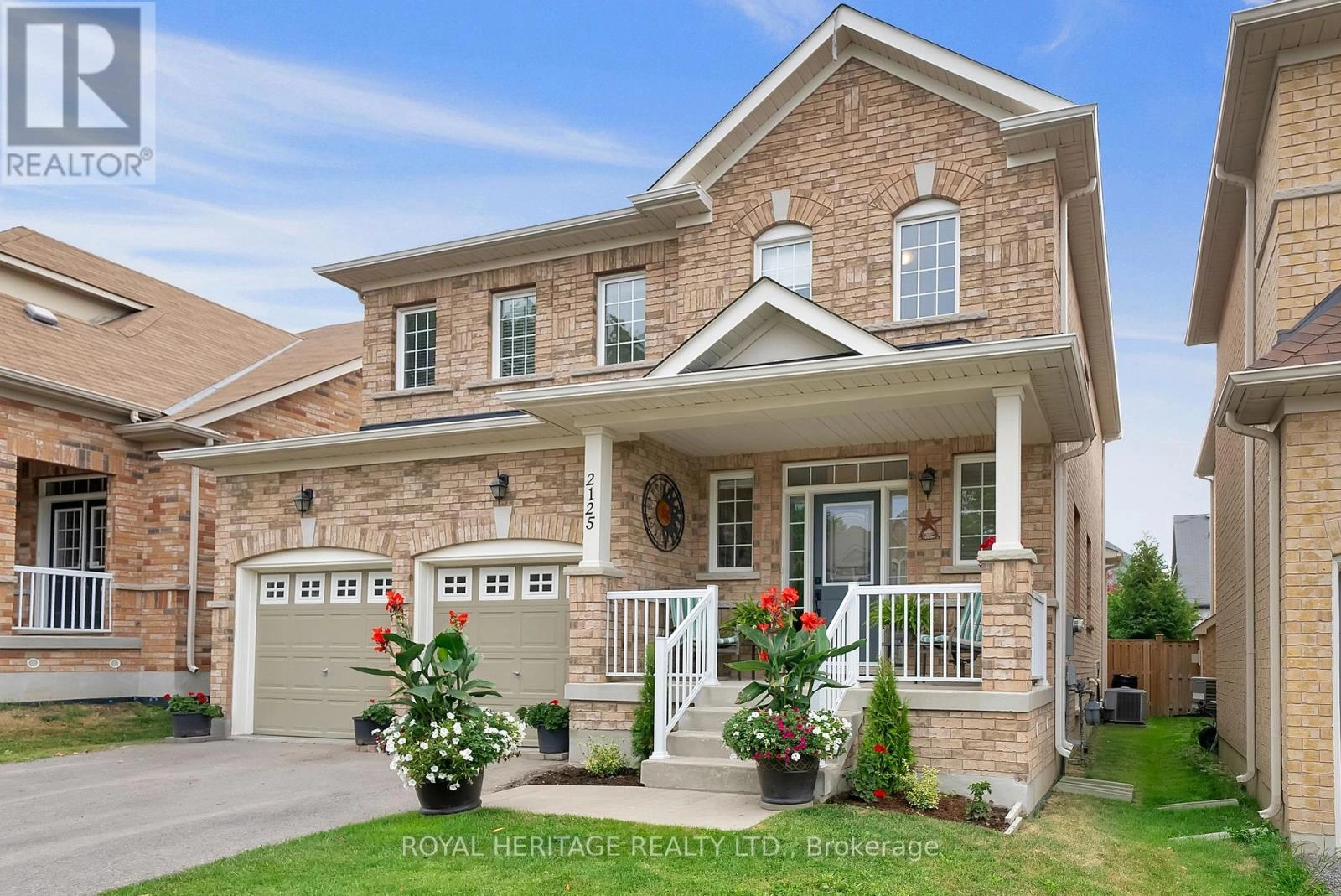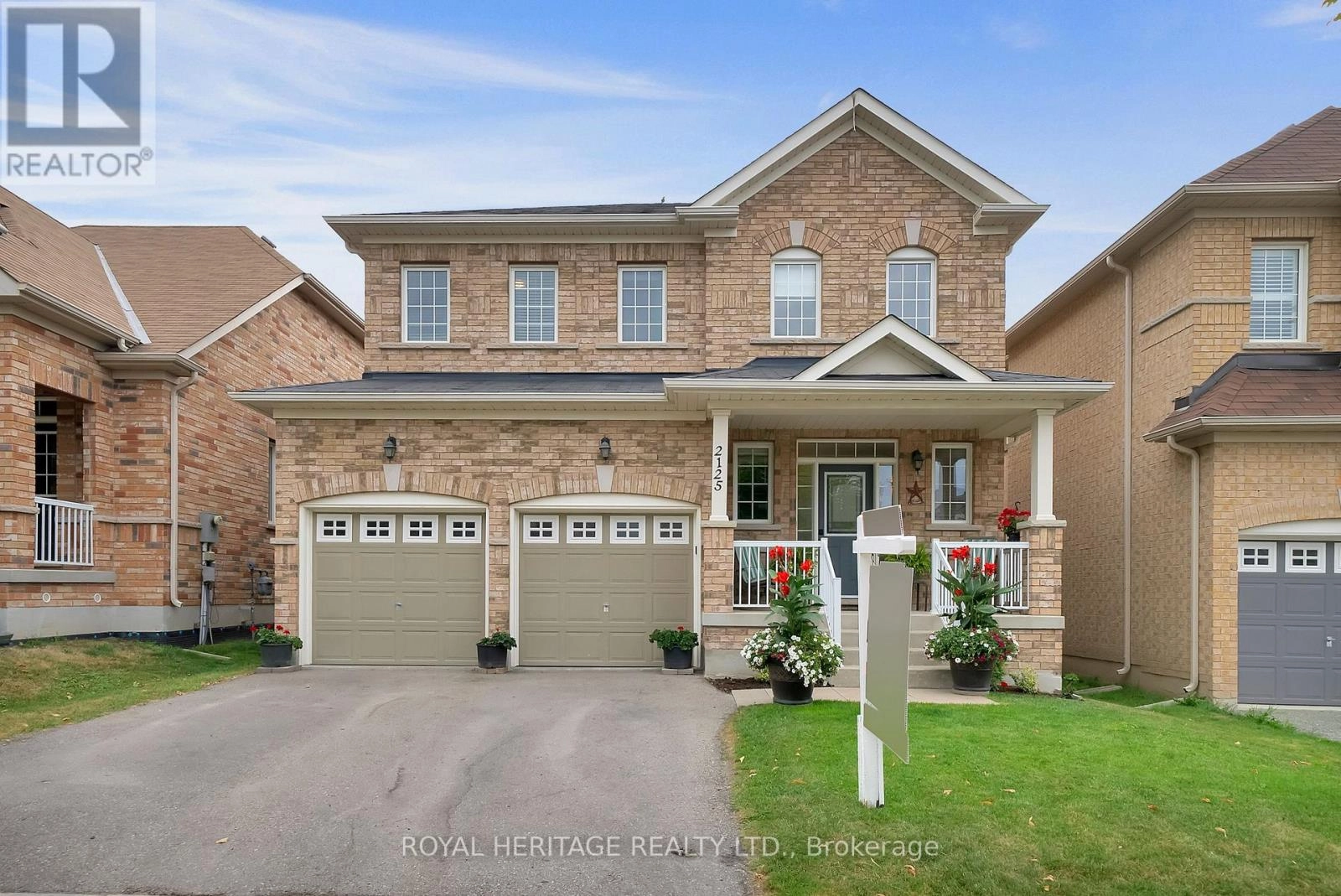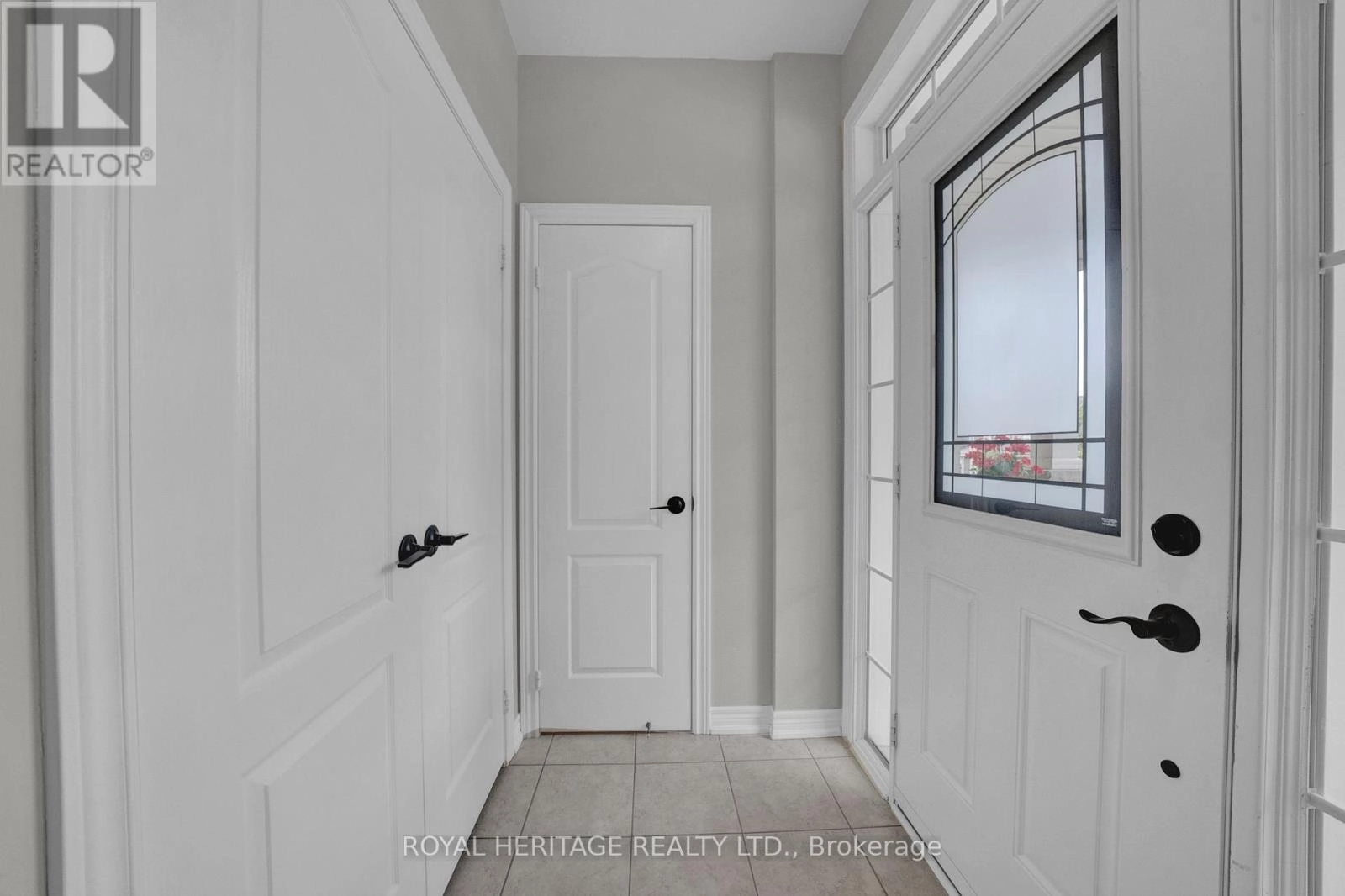2125 Rudell Road Clarington, Ontario L1B 0C6
$949,900
*** Open House Sun Aug 24th 2-4**** Welcome to one of Newcastle's most sought after neighbourhoods, Gracefields! This all brick 4 bedroom 3 bath home features a smart main floor layout with 9' ceilings & beautiful hardwood floors throughout main and second levels. The combination of traditional formal rooms w a modern open concept is perfect for everyday living or entertaining! The spacious kitchen has upgraded cabinets, granite counters, backsplash & upgraded Stainless Steel appliances. Eat in Kitchen has sliding glass doors with a walkout to a large deck w Hard Top Gazebo in a fully fenced backyard. Mature cedars provide lots of privacy. Backyard also features garden shed & convenient natural gas bbq hookup. Large primary retreat offers an extra deep Walkin closet with custom closet organization system & 4pc ensuite bathroom w glass shower, upgraded vanity & porcelain tiles! All other bedrooms are also a great size with large windows & all have double closets! Unfinished bsmt is a perfect spot for the kids to play or for your gym. Plus there's a Bonus Cold Room! Ready to finish anytime if you need more space w 3 pc. Bath R/I. Double Car Garage Fits 2 Cars ; Elevation Is Great No Steps, Easily Bring Things Into The Mudroom/Main Floor Laundry Directly From Garage. Walking Distance To Schools, Parks & Splashpad, Rec Centre, Pool & Shopping. New K-12 school within 5 minues walking distance announced by the municipality set open in 2028. (id:59743)
Open House
This property has open houses!
2:00 pm
Ends at:4:00 pm
Property Details
| MLS® Number | E12354156 |
| Property Type | Single Family |
| Community Name | Newcastle |
| Amenities Near By | Park, Schools |
| Community Features | Community Centre |
| Equipment Type | Water Heater |
| Features | Carpet Free |
| Parking Space Total | 4 |
| Rental Equipment Type | Water Heater |
| Structure | Deck |
Building
| Bathroom Total | 3 |
| Bedrooms Above Ground | 4 |
| Bedrooms Total | 4 |
| Age | 6 To 15 Years |
| Amenities | Fireplace(s) |
| Appliances | Dishwasher, Dryer, Microwave, Stove, Washer, Window Coverings, Refrigerator |
| Basement Development | Unfinished |
| Basement Type | Full (unfinished) |
| Construction Style Attachment | Detached |
| Cooling Type | Central Air Conditioning |
| Exterior Finish | Brick |
| Fireplace Present | Yes |
| Fireplace Total | 1 |
| Flooring Type | Tile, Hardwood |
| Foundation Type | Poured Concrete |
| Half Bath Total | 1 |
| Heating Fuel | Natural Gas |
| Heating Type | Forced Air |
| Stories Total | 2 |
| Size Interior | 2,000 - 2,500 Ft2 |
| Type | House |
| Utility Water | Municipal Water |
Parking
| Attached Garage | |
| Garage |
Land
| Acreage | No |
| Fence Type | Fenced Yard |
| Land Amenities | Park, Schools |
| Sewer | Sanitary Sewer |
| Size Depth | 106 Ft ,7 In |
| Size Frontage | 39 Ft ,4 In |
| Size Irregular | 39.4 X 106.6 Ft |
| Size Total Text | 39.4 X 106.6 Ft |
Rooms
| Level | Type | Length | Width | Dimensions |
|---|---|---|---|---|
| Second Level | Bedroom 3 | 3.1 m | 3.54 m | 3.1 m x 3.54 m |
| Second Level | Den | 2.03 m | 1.86 m | 2.03 m x 1.86 m |
| Second Level | Primary Bedroom | 5.55 m | 3.69 m | 5.55 m x 3.69 m |
| Second Level | Bedroom 2 | 3.05 m | 3.51 m | 3.05 m x 3.51 m |
| Second Level | Bedroom 3 | 3.5 m | 2.77 m | 3.5 m x 2.77 m |
| Main Level | Foyer | 2.82 m | 2.01 m | 2.82 m x 2.01 m |
| Main Level | Living Room | 2.75 m | 3.96 m | 2.75 m x 3.96 m |
| Main Level | Dining Room | 2.7 m | 3.96 m | 2.7 m x 3.96 m |
| Main Level | Family Room | 4.6 m | 3.69 m | 4.6 m x 3.69 m |
| Main Level | Kitchen | 2.44 m | 3.69 m | 2.44 m x 3.69 m |
| Main Level | Eating Area | 2.71 m | 3.69 m | 2.71 m x 3.69 m |
| Main Level | Laundry Room | Measurements not available |
https://www.realtor.ca/real-estate/28754434/2125-rudell-road-clarington-newcastle-newcastle

Broker
(289) 688-7656
www.realestatesisters.ca/
www.facebook.com/sistersrealestate/
342 King Street W Unit 201
Oshawa, Ontario L1J 2J9
(905) 723-4800
(905) 239-4807
www.royalheritagerealty.com/

Broker
(289) 685-1285
www.housevaluesdurham.com/
www.facebook.com/sistersrealestate
twitter.com/realtorkyla
ca.linkedin.com/pub/kyla-solowka/15/480/864
342 King Street W Unit 201
Oshawa, Ontario L1J 2J9
(905) 723-4800
(905) 239-4807
www.royalheritagerealty.com/
Contact Us
Contact us for more information






































