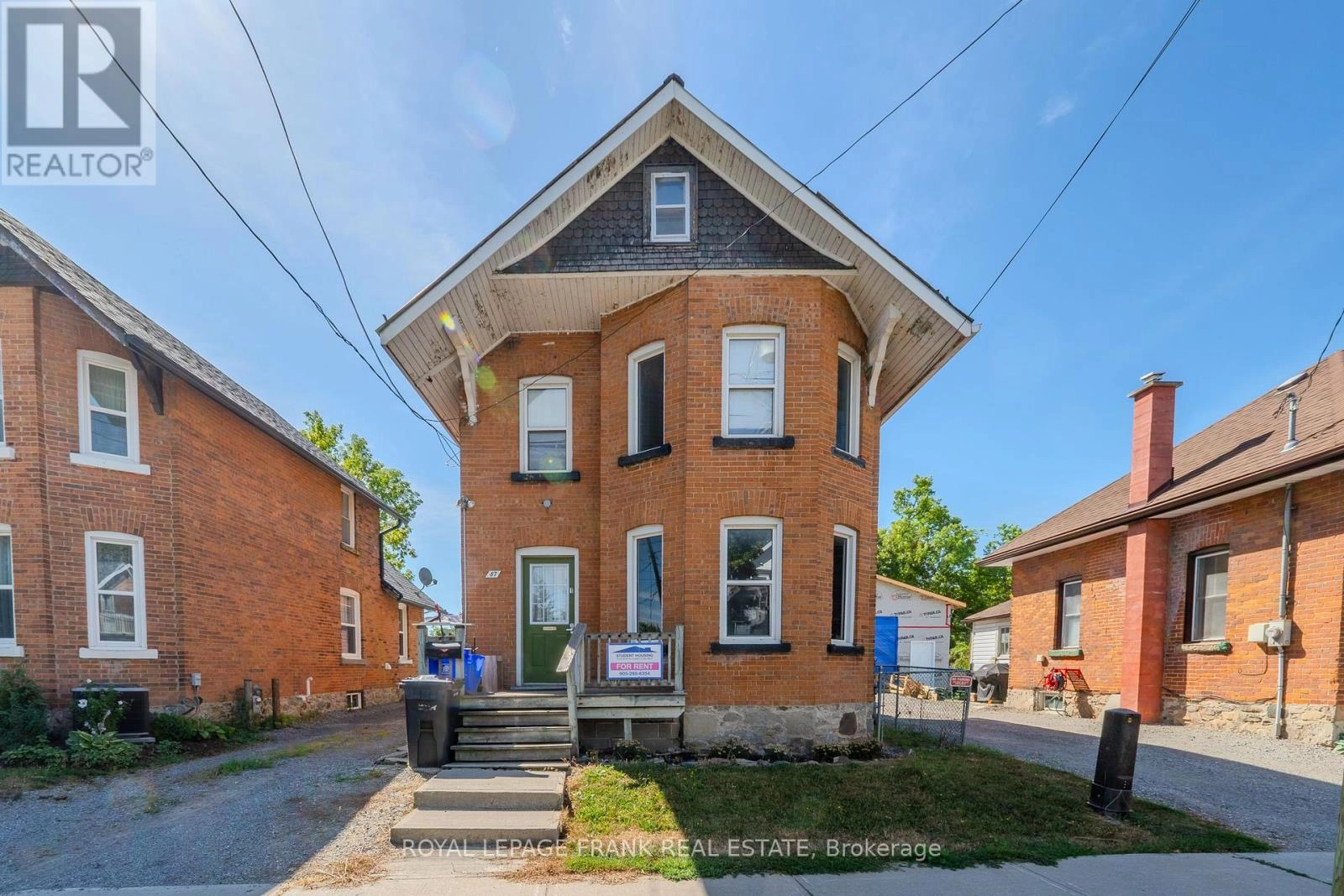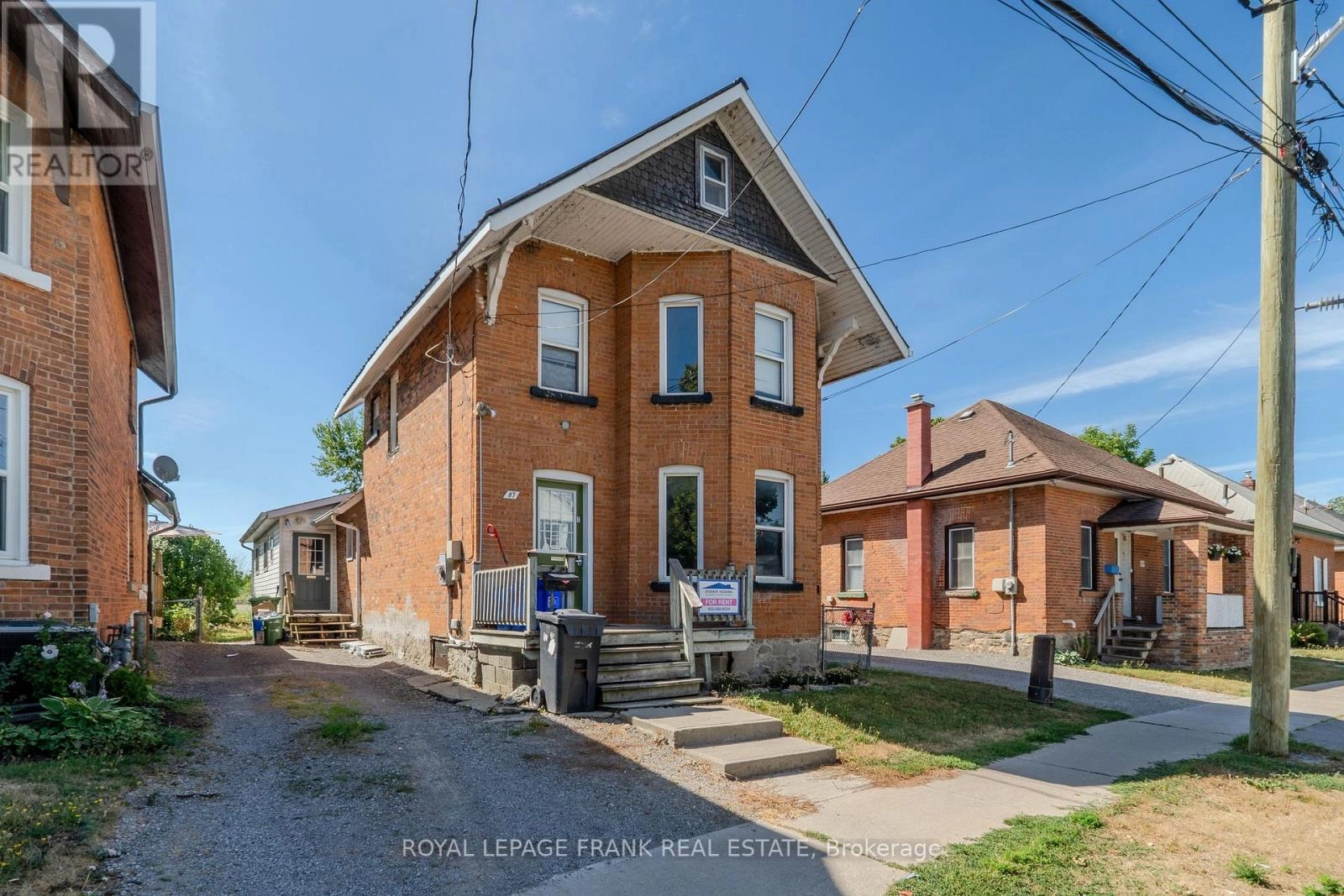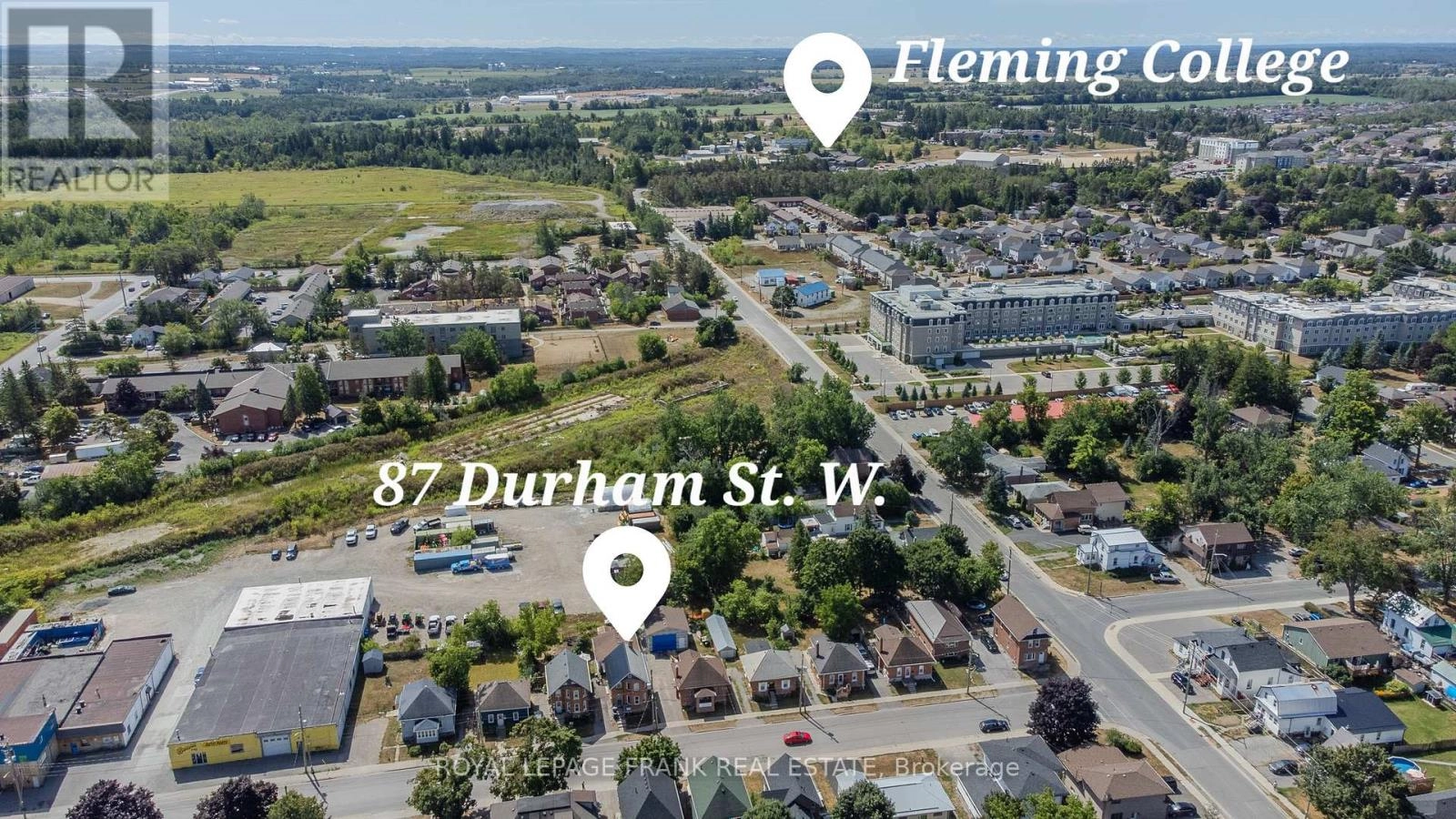87 Durham Street W Kawartha Lakes, Ontario K9V 2P8
$469,900
Investment Opportunity Near Fleming College! Just minutes from campus in Lindsay - only a 2-minute drive or under a 15-minute walk - this 8-bedroom home has proven to be a reliable income generator. Fully rented, by the room, every school year for the past 15 years. Full this year too! The home is divided into two self-contained sections, each with its own kitchen and private entrance. The front 2-storey layout offers 5 bedrooms and 2 bathrooms, while the rear addition provides 3 bedrooms and 1 bathroom. This versatile setup is ideal for student housing, or even has potential for a spacious in-law/granny suite arrangement. Natural gas heating. Private driveway with parking for 2 vehicles. Turnkey investment opportunity with a strong rental history & solid cash flow potential. Plan for your future, act now! (id:59743)
Property Details
| MLS® Number | X12354077 |
| Property Type | Single Family |
| Community Name | Lindsay |
| Amenities Near By | Golf Nearby, Hospital, Public Transit, Schools |
| Community Features | Community Centre |
| Equipment Type | Water Heater - Electric, Water Heater |
| Parking Space Total | 2 |
| Rental Equipment Type | Water Heater - Electric, Water Heater |
Building
| Bathroom Total | 3 |
| Bedrooms Above Ground | 8 |
| Bedrooms Total | 8 |
| Appliances | Microwave, Stove, Refrigerator |
| Basement Development | Unfinished |
| Basement Type | N/a (unfinished) |
| Construction Style Attachment | Detached |
| Exterior Finish | Brick |
| Fire Protection | Smoke Detectors |
| Foundation Type | Stone |
| Heating Fuel | Natural Gas |
| Heating Type | Forced Air |
| Stories Total | 2 |
| Size Interior | 1,500 - 2,000 Ft2 |
| Type | House |
| Utility Water | Municipal Water |
Parking
| No Garage |
Land
| Acreage | No |
| Land Amenities | Golf Nearby, Hospital, Public Transit, Schools |
| Sewer | Sanitary Sewer |
| Size Depth | 99 Ft ,8 In |
| Size Frontage | 35 Ft |
| Size Irregular | 35 X 99.7 Ft |
| Size Total Text | 35 X 99.7 Ft|under 1/2 Acre |
Rooms
| Level | Type | Length | Width | Dimensions |
|---|---|---|---|---|
| Second Level | Bedroom | 5.21 m | 3.2 m | 5.21 m x 3.2 m |
| Second Level | Bedroom | 3.1 m | 2.97 m | 3.1 m x 2.97 m |
| Second Level | Bedroom | 2.51 m | 2.26 m | 2.51 m x 2.26 m |
| Main Level | Living Room | 5.31 m | 2.68 m | 5.31 m x 2.68 m |
| Main Level | Bedroom | 3.2 m | 2.36 m | 3.2 m x 2.36 m |
| Main Level | Bedroom | 2.69 m | 2.39 m | 2.69 m x 2.39 m |
| Main Level | Kitchen | 4.01 m | 3.25 m | 4.01 m x 3.25 m |
| Main Level | Bedroom | 3.2 m | 3.15 m | 3.2 m x 3.15 m |
| Main Level | Living Room | 2.97 m | 2.54 m | 2.97 m x 2.54 m |
| Main Level | Kitchen | 2.79 m | 2.64 m | 2.79 m x 2.64 m |
| Main Level | Bedroom | 3.45 m | 2.34 m | 3.45 m x 2.34 m |
Utilities
| Cable | Available |
| Electricity | Installed |
| Sewer | Installed |
https://www.realtor.ca/real-estate/28754208/87-durham-street-w-kawartha-lakes-lindsay-lindsay


2 Albert Street North
Lindsay, Ontario K9V 4J1
(705) 878-9299
(705) 878-8841
www.royallepage.ca/

Salesperson
(705) 328-5424

2 Albert Street North
Lindsay, Ontario K9V 4J1
(705) 878-9299
(705) 878-8841
www.royallepage.ca/
Contact Us
Contact us for more information































