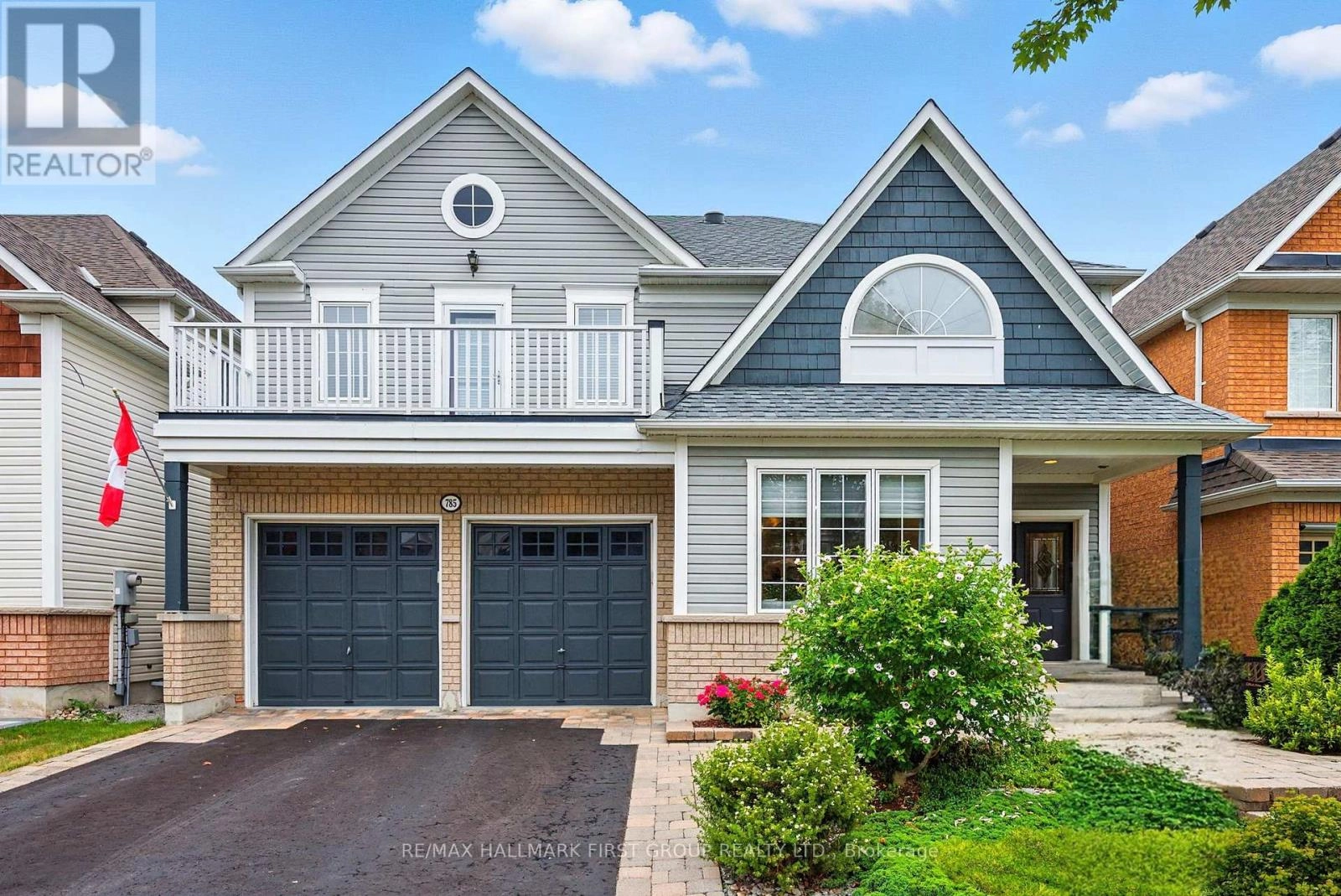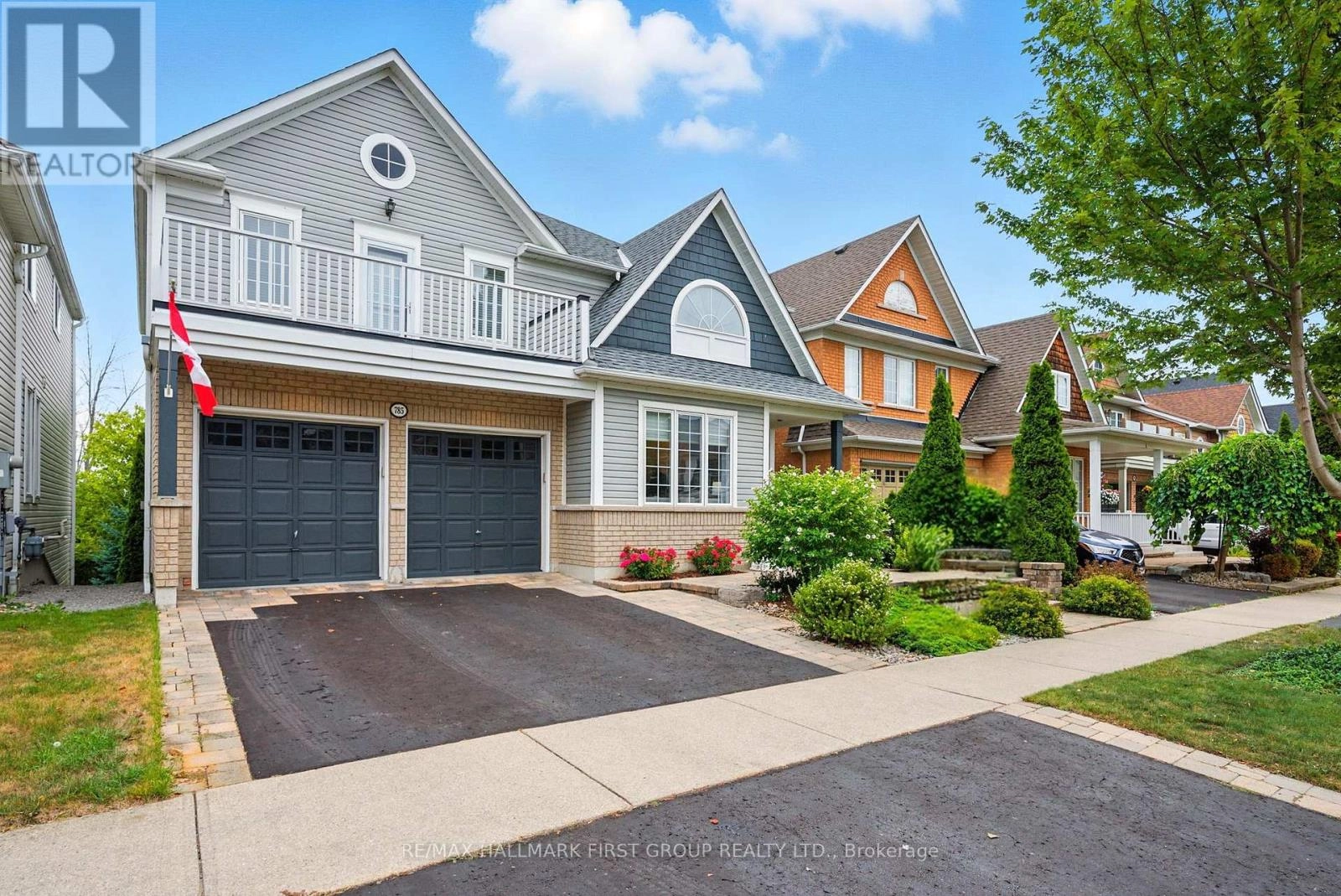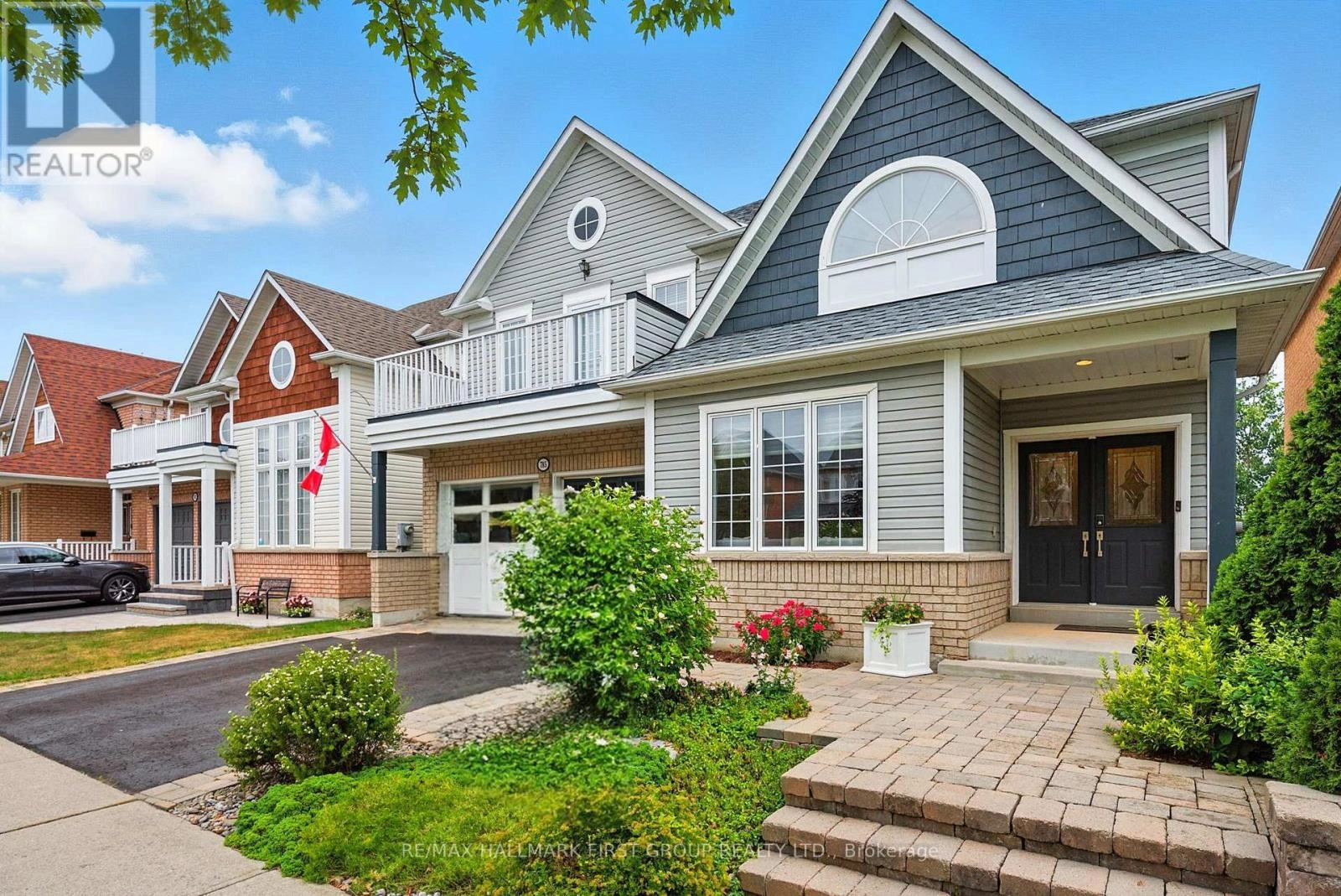785 Audley Road S Ajax, Ontario L1Z 1P9
$1,299,900
Welcome To Your Dream Home On A Premium Lot, Overlooking The Golf Course In The Heart Of Lakeside Community! This Executive 4-Bedroom, 5-Bathroom Home Is Filled With Natural Light And Upgraded Oversized Windows That Frame Serene Views Of Greenspace And Lush Gardens! The Open-Concept Main Floor Was Made For Entertaining! Beautifully Updated, Gourmet, Eat-In Kitchen With An Oversized Island, Stone Countertops, And Seamless Flow Into The Family Room Where Custom Built-In Shelving Surrounds A Cozy Gas Fireplace. Step Outside To A Spacious, Private Deck Overlooking The Golf Course -Your Perfect Backdrop For Morning Coffee Or Summer Evenings With Friends! Upstairs, Every Generous Bedroom Has Its Own Ensuite, While The Primary Retreat Is A True Sanctuary With His-And-Hers Walk-In Closets, A Spa-Like 5-Piece Ensuite, And A Walkout To An Oversized Balcony! The Fully Finished Basement Extends Your Living Space, Creating Endless Possibilities For A Home Gym, Playroom, Media Lounge, Or Hobby Space. The Walkout Leads Directly To A Breathtaking English Garden Oasis - Perfect For Relaxing, Or Simply Enjoying Nature, Strolling Through Your Own Backyard. With 9 Ceilings, Crown Moulding & Beautiful Upgrades Throughout And Peace Of Mind With A Newer Roof, Furnace, And AC, This Home Blends Elegance, Comfort, And Style. All Of This Is Set Within The Vibrant, Family-Friendly Lakeside Community Where You're Steps From The Water, Parks & Surrounded By Endless Walking And Biking Trails, And Just Minutes To The Go Train And Hwy 401 For An Easy Commute. Here, Every Day Feels Like A Retreat! (id:59743)
Open House
This property has open houses!
2:00 pm
Ends at:4:00 pm
2:00 pm
Ends at:4:00 pm
Property Details
| MLS® Number | E12354661 |
| Property Type | Single Family |
| Neigbourhood | Lakeside |
| Community Name | South East |
| Parking Space Total | 4 |
| Structure | Deck |
Building
| Bathroom Total | 5 |
| Bedrooms Above Ground | 4 |
| Bedrooms Total | 4 |
| Amenities | Fireplace(s) |
| Appliances | Garage Door Opener Remote(s), Central Vacuum, Water Heater - Tankless, Dryer, Washer, Window Coverings |
| Basement Development | Finished |
| Basement Features | Walk Out |
| Basement Type | N/a (finished) |
| Construction Style Attachment | Detached |
| Cooling Type | Central Air Conditioning |
| Exterior Finish | Brick, Vinyl Siding |
| Fireplace Present | Yes |
| Fireplace Total | 1 |
| Flooring Type | Hardwood, Carpeted, Ceramic |
| Foundation Type | Poured Concrete |
| Half Bath Total | 2 |
| Heating Fuel | Natural Gas |
| Heating Type | Forced Air |
| Stories Total | 2 |
| Size Interior | 2,500 - 3,000 Ft2 |
| Type | House |
| Utility Water | Municipal Water |
Parking
| Attached Garage | |
| Garage |
Land
| Acreage | No |
| Landscape Features | Landscaped |
| Sewer | Sanitary Sewer |
| Size Depth | 95 Ft ,10 In |
| Size Frontage | 45 Ft |
| Size Irregular | 45 X 95.9 Ft |
| Size Total Text | 45 X 95.9 Ft |
Rooms
| Level | Type | Length | Width | Dimensions |
|---|---|---|---|---|
| Second Level | Primary Bedroom | 7.24 m | 4.24 m | 7.24 m x 4.24 m |
| Second Level | Bedroom 2 | 4.88 m | 3.66 m | 4.88 m x 3.66 m |
| Second Level | Bedroom 3 | 4.39 m | 4.8 m | 4.39 m x 4.8 m |
| Second Level | Bedroom 4 | 4.39 m | 3.33 m | 4.39 m x 3.33 m |
| Lower Level | Recreational, Games Room | 10.85 m | 3.91 m | 10.85 m x 3.91 m |
| Lower Level | Playroom | 3.15 m | 2.74 m | 3.15 m x 2.74 m |
| Main Level | Living Room | 4.95 m | 3.56 m | 4.95 m x 3.56 m |
| Main Level | Dining Room | 4.78 m | 4.19 m | 4.78 m x 4.19 m |
| Main Level | Kitchen | 4.09 m | 3.45 m | 4.09 m x 3.45 m |
| Main Level | Eating Area | 3.81 m | 2.67 m | 3.81 m x 2.67 m |
| Main Level | Family Room | 5.41 m | 3.84 m | 5.41 m x 3.84 m |
| Main Level | Laundry Room | 3.58 m | 2.06 m | 3.58 m x 2.06 m |
https://www.realtor.ca/real-estate/28755313/785-audley-road-s-ajax-south-east-south-east

Broker
(905) 668-3800
www.innercirclerealestategroup.ca/
www.facebook.com/JaneThuetRealEstateBroker

304 Brock St S. 2nd Flr
Whitby, Ontario L1N 4K4
(905) 668-3800
(905) 430-2550
www.remaxhallmark.com/Hallmark-Durham
Contact Us
Contact us for more information















































