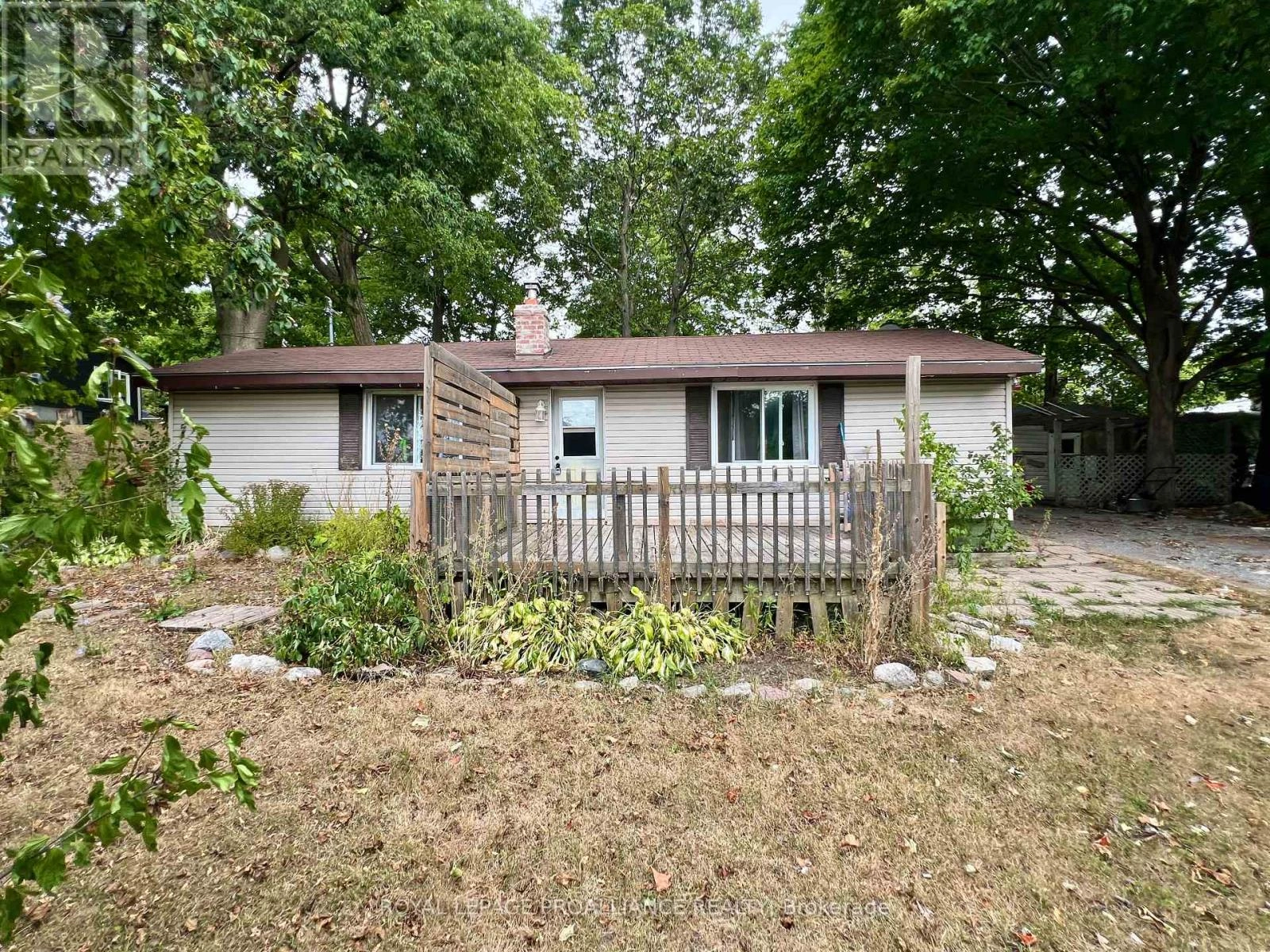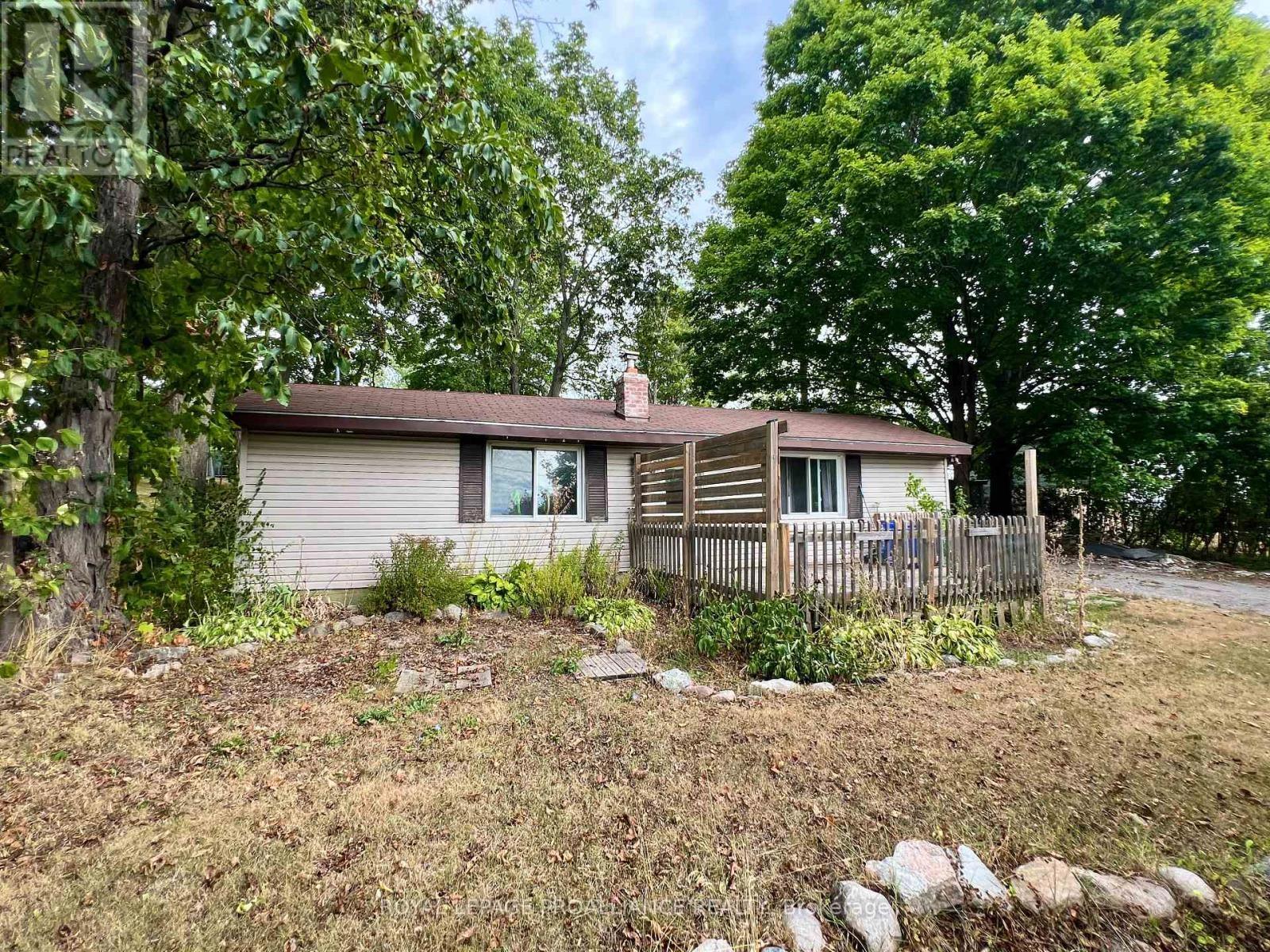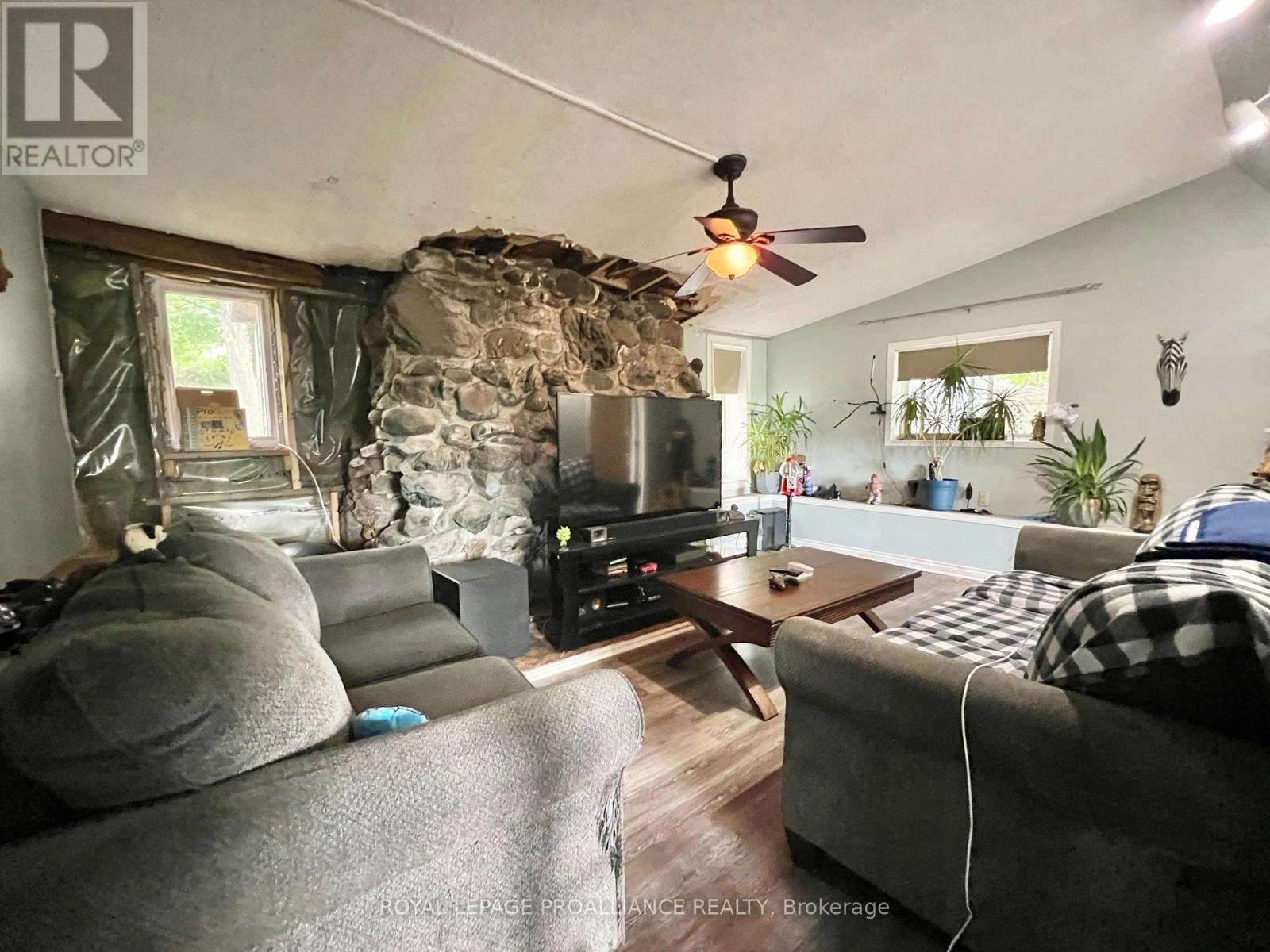2112 Hamilton Road Quinte West, Ontario K8V 5P8
$249,900
Set on a 73x150 lot on the outskirts of Trenton, this 2-bedroom, 1-bathroom bungalow blends a peaceful country feel with the convenience of being close to town. Only minutes from amenities, 5minutes to CFB Trenton, and with quick access to the 401, its a great fit for commuters, first-time buyers, investors, or contractors looking for their next project. Enjoy low utility costs thanks to a natural gas furnace and gas hot water heater, both located in the crawlspace. The home features vaulted ceilings throughout. From the front deck, take in views of a serene meadow across the road where wildlife often wanders. The private lot is framed by mature trees and features a generous backyard with a fire pit for summer evenings, plus an oversized garden/utility shed for storage or hobbies. With strong potential in a sought-after location, this property is ready for you to make it your own. (id:59743)
Open House
This property has open houses!
12:00 pm
Ends at:1:00 pm
Property Details
| MLS® Number | X12354763 |
| Property Type | Single Family |
| Neigbourhood | Sidney |
| Community Name | Sidney Ward |
| Amenities Near By | Golf Nearby, Hospital, Marina, Ski Area |
| Community Features | Community Centre |
| Equipment Type | Water Heater - Gas, Water Heater |
| Features | Sloping, Rolling, Lane, Hilly, Sump Pump |
| Parking Space Total | 5 |
| Rental Equipment Type | Water Heater - Gas, Water Heater |
| Structure | Deck, Shed |
| View Type | Valley View |
Building
| Bathroom Total | 1 |
| Bedrooms Above Ground | 2 |
| Bedrooms Total | 2 |
| Amenities | Fireplace(s) |
| Appliances | Water Treatment, Stove, Refrigerator |
| Architectural Style | Bungalow |
| Basement Type | Crawl Space |
| Construction Style Attachment | Detached |
| Exterior Finish | Vinyl Siding |
| Fireplace Present | Yes |
| Foundation Type | Block, Stone |
| Heating Fuel | Natural Gas |
| Heating Type | Forced Air |
| Stories Total | 1 |
| Size Interior | 700 - 1,100 Ft2 |
| Type | House |
Parking
| No Garage |
Land
| Acreage | No |
| Land Amenities | Golf Nearby, Hospital, Marina, Ski Area |
| Sewer | Septic System |
| Size Depth | 150 Ft |
| Size Frontage | 73 Ft |
| Size Irregular | 73 X 150 Ft |
| Size Total Text | 73 X 150 Ft|under 1/2 Acre |
Rooms
| Level | Type | Length | Width | Dimensions |
|---|---|---|---|---|
| Main Level | Foyer | 1.3 m | 1.67 m | 1.3 m x 1.67 m |
| Main Level | Kitchen | 6.88 m | 2.44 m | 6.88 m x 2.44 m |
| Main Level | Living Room | 5.76 m | 4.02 m | 5.76 m x 4.02 m |
| Main Level | Primary Bedroom | 5.29 m | 2.54 m | 5.29 m x 2.54 m |
| Main Level | Bedroom 2 | 3.82 m | 2.08 m | 3.82 m x 2.08 m |
Utilities
| Cable | Available |
| Electricity | Installed |
https://www.realtor.ca/real-estate/28755585/2112-hamilton-road-quinte-west-sidney-ward-sidney-ward

Broker
(613) 707-3352

357 Front St Unit B
Belleville, Ontario K8N 2Z9
(613) 966-6060
(613) 966-2904

Salesperson
(613) 743-4281

357 Front St Unit B
Belleville, Ontario K8N 2Z9
(613) 966-6060
(613) 966-2904
Contact Us
Contact us for more information





















