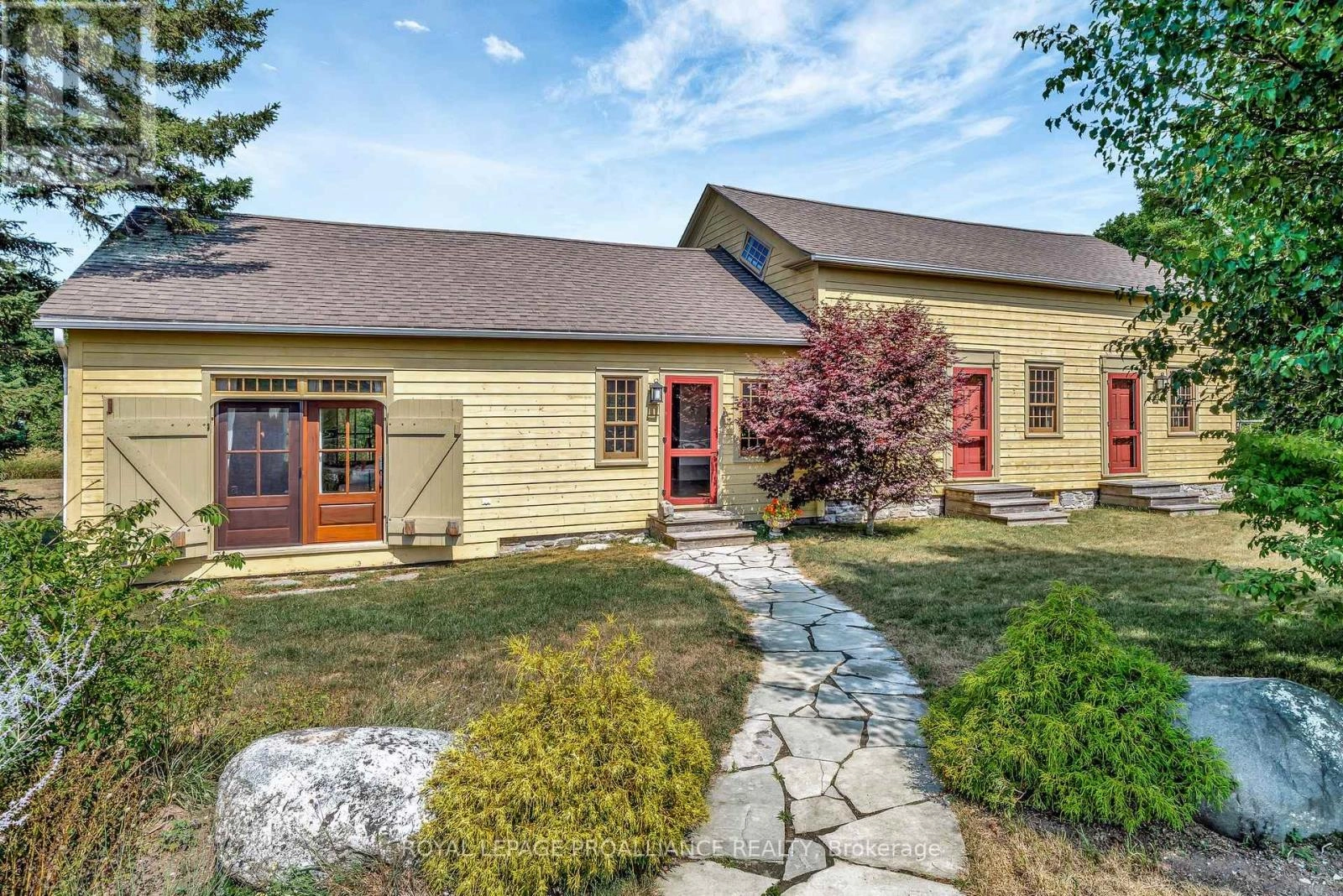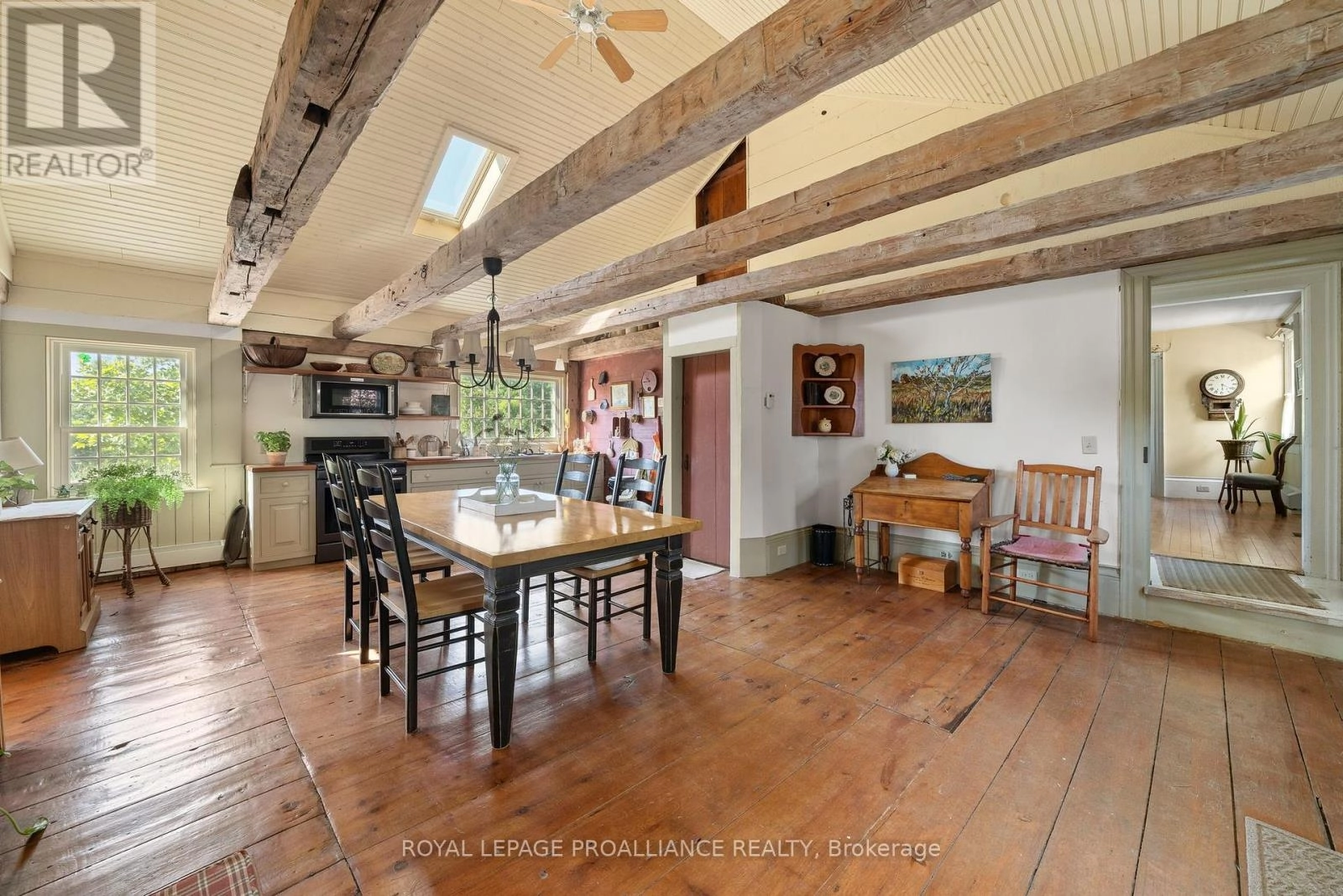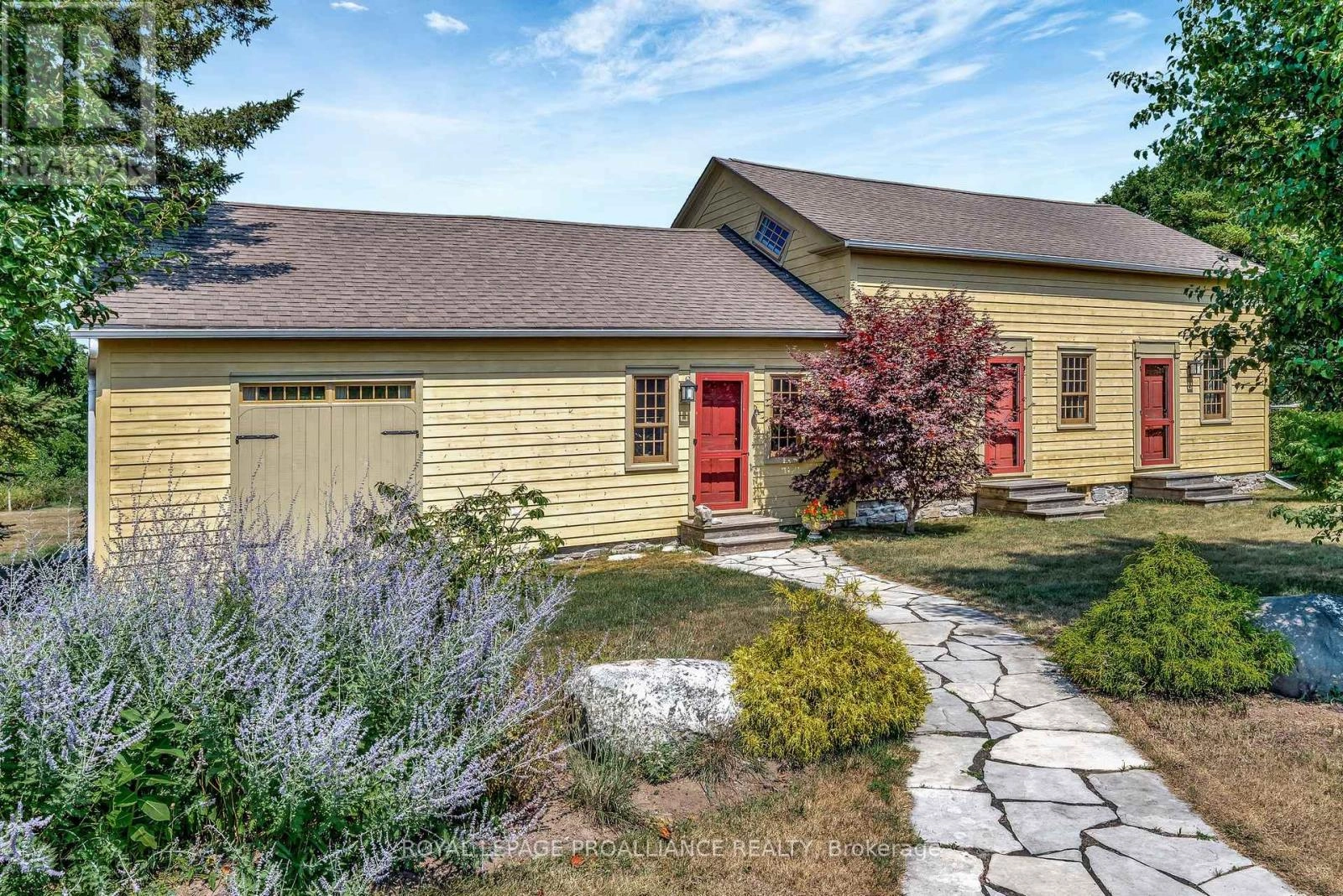406 Salmon Point Road Prince Edward County, Ontario K0K 1P0
$1,499,000
This is a once in a lifetime opportunity to own a lovingly restored early 19th century farmhouse on highly sought after waterfront on Salmon Point in Prince Edward County. Just around the bend from Sandbanks Provincial Park, (this is a county sweet spot) sits this enchanting 4 bedroom, 1- bathroom farmhouse. This is a purists dream with many original features unsullied by slick renovations. Restoration specialist Will Tamill did an exquisite job restoring the adjoining woodshed into a family gathering space beckoning you to unwind after a day spent among the heirloom perennials in your lush english style country garden. To all the lovers of original homesteads, this enchanting farmhouse is the special place you've been searching for. Those who long for a slower pace and a lifestyle that hearkens back to a simpler time will appreciate this character home. Glorious waterfront, wildlife, fruit trees and a fabulous english country garden! ~This is the place to make your dreams come true. Only 20 minutes from the heart of Picton where there is an abundance of top cuisine and shopping. Picton is also home to The Royal Hotel which has recently earned a Michelin Star. We also have the historic Regent Theatre and the added proximity of The Prince Edward County Memorial Hospital. Live where you love to visit! (id:59743)
Property Details
| MLS® Number | X12354726 |
| Property Type | Single Family |
| Community Name | Athol |
| Amenities Near By | Beach, Golf Nearby, Hospital |
| Community Features | School Bus |
| Easement | Easement, None |
| Equipment Type | Propane Tank |
| Features | Irregular Lot Size, Sloping, Open Space, Flat Site, Sump Pump |
| Parking Space Total | 6 |
| Rental Equipment Type | Propane Tank |
| Structure | Deck, Drive Shed, Shed |
| View Type | Lake View, Direct Water View |
| Water Front Type | Waterfront |
Building
| Bathroom Total | 1 |
| Bedrooms Above Ground | 4 |
| Bedrooms Total | 4 |
| Age | 100+ Years |
| Amenities | Fireplace(s) |
| Appliances | Water Heater, Water Purifier, Water Softener, Water Treatment, Dryer, Stove, Washer, Window Coverings, Refrigerator |
| Basement Type | Partial |
| Construction Status | Insulation Upgraded |
| Construction Style Attachment | Detached |
| Exterior Finish | Wood |
| Fire Protection | Smoke Detectors |
| Fireplace Present | Yes |
| Fireplace Total | 1 |
| Flooring Type | Hardwood |
| Foundation Type | Stone |
| Heating Fuel | Propane |
| Heating Type | Hot Water Radiator Heat |
| Stories Total | 2 |
| Size Interior | 2,000 - 2,500 Ft2 |
| Type | House |
| Utility Water | Dug Well, Lake/river Water Intake |
Parking
| Detached Garage | |
| Garage |
Land
| Access Type | Public Road, Year-round Access |
| Acreage | Yes |
| Land Amenities | Beach, Golf Nearby, Hospital |
| Sewer | Septic System |
| Size Depth | 617 Ft ,2 In |
| Size Frontage | 484 Ft ,1 In |
| Size Irregular | 484.1 X 617.2 Ft ; Irregular |
| Size Total Text | 484.1 X 617.2 Ft ; Irregular|2 - 4.99 Acres |
| Soil Type | Clay |
| Zoning Description | Rr2 |
Rooms
| Level | Type | Length | Width | Dimensions |
|---|---|---|---|---|
| Lower Level | Utility Room | 6.38 m | 9.14 m | 6.38 m x 9.14 m |
| Main Level | Kitchen | 2.96 m | 5.12 m | 2.96 m x 5.12 m |
| Main Level | Dining Room | 4.03 m | 5.07 m | 4.03 m x 5.07 m |
| Main Level | Eating Area | 4.21 m | 4.47 m | 4.21 m x 4.47 m |
| Main Level | Living Room | 3.58 m | 4.96 m | 3.58 m x 4.96 m |
| Main Level | Primary Bedroom | 3.55 m | 4.96 m | 3.55 m x 4.96 m |
| Main Level | Bathroom | 2.88 m | 2.52 m | 2.88 m x 2.52 m |
| Main Level | Family Room | 7.09 m | 4.72 m | 7.09 m x 4.72 m |
| Main Level | Other | 2.95 m | 2.78 m | 2.95 m x 2.78 m |
| Upper Level | Bedroom | 2.87 m | 2.17 m | 2.87 m x 2.17 m |
| Upper Level | Other | 2.88 m | 3.14 m | 2.88 m x 3.14 m |
| Upper Level | Bedroom | 5.7 m | 4.95 m | 5.7 m x 4.95 m |
| Upper Level | Bedroom | 3.79 m | 4.62 m | 3.79 m x 4.62 m |
Utilities
| Electricity | Installed |
| Wireless | Available |
| Electricity Connected | Connected |
| Telephone | Nearby |
https://www.realtor.ca/real-estate/28755584/406-salmon-point-road-prince-edward-county-athol-athol

Salesperson
(613) 849-4424
(877) 476-0096
www.crombierealestateteam.com/
www.facebook.com/teamcrombie/
twitter.com/crombieteam
ca.linkedin.com/in/elizabethcrombie

104 Main Street
Picton, Ontario K0K 2T0
(613) 476-2700
(613) 476-4883
Contact Us
Contact us for more information


















































