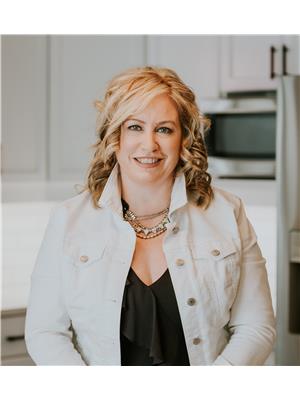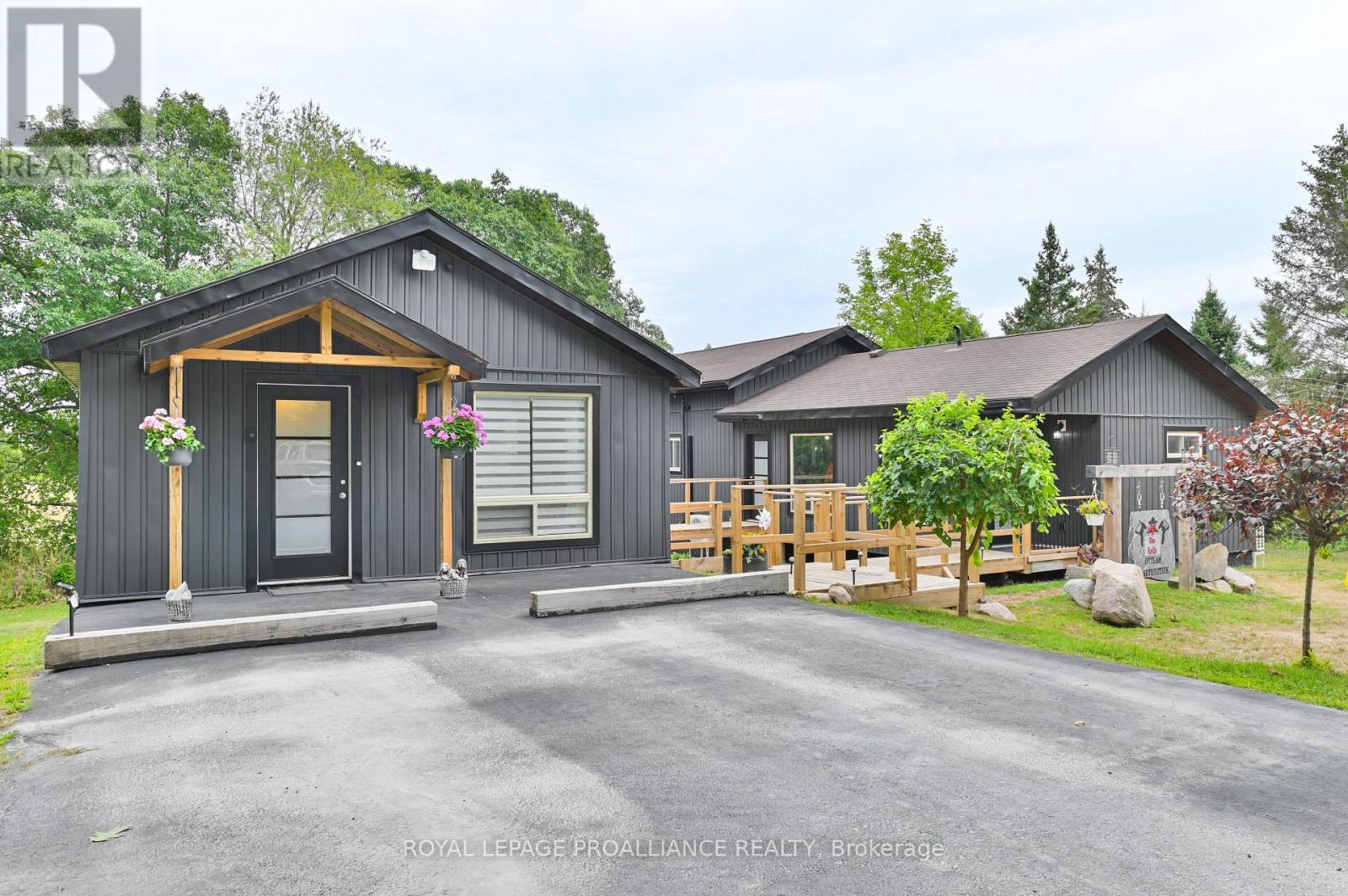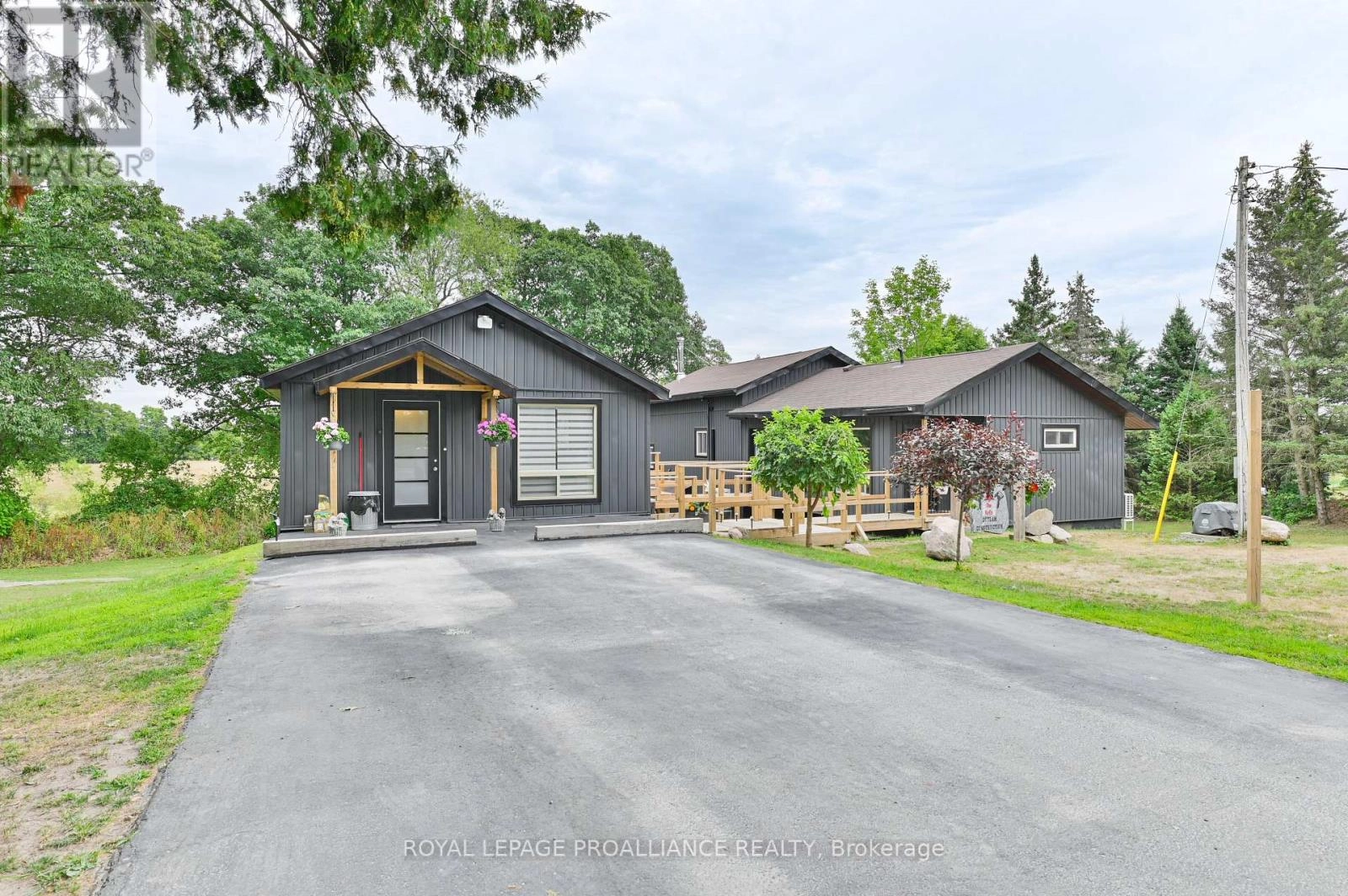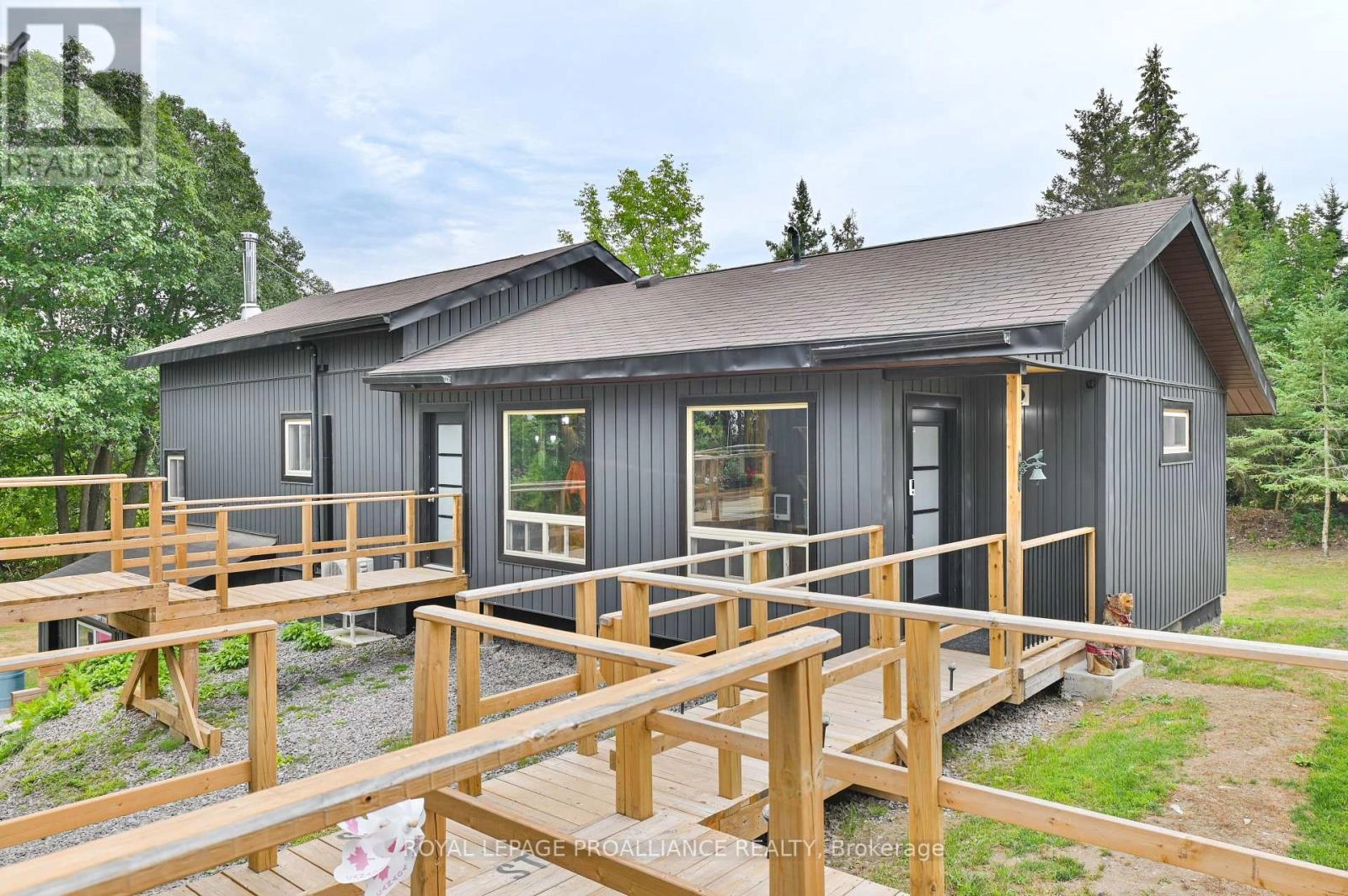138 Hollister Road Tweed, Ontario K0K 3J0
$759,900
Set on just over an acre, on a picturesque, and private rural lot, this versatile property offers 3 separate and updated living spaces with income or multi-family potential. The Primary Home includes a main floor living space featuring 2 bedrooms and 2 full bathrooms (includes ensuite) and a separate basement apartment, while a detached unit provides even more flexibility for extended family, guests or rental opportunities .All units have been upgraded with efficient heat pumps and 2 units in the primary home also offer propane fireplaces (one up, one down), ensuring year-round comfort. Interior highlights in the primary home engineered hardwood flooring, pine vaulted ceilings, and a loft for added charm and function. Custom remote blinds, undercounter lighting and recessed lighting throughout the kitchen, laundry, and spare bedroom of the main house create a polished finish. This unique property could be that needle in the haystack that you have been searching for!!! (id:59743)
Property Details
| MLS® Number | X12355477 |
| Property Type | Single Family |
| Community Name | Hungerford (Twp) |
| Amenities Near By | Place Of Worship, Schools |
| Community Features | Community Centre, School Bus |
| Equipment Type | Propane Tank |
| Features | Wooded Area |
| Parking Space Total | 8 |
| Rental Equipment Type | Propane Tank |
| Structure | Deck, Shed |
Building
| Bathroom Total | 2 |
| Bedrooms Above Ground | 2 |
| Bedrooms Total | 2 |
| Age | 31 To 50 Years |
| Amenities | Fireplace(s) |
| Appliances | Blinds, Dryer, Stove, Washer, Window Coverings, Refrigerator |
| Architectural Style | Bungalow |
| Basement Development | Finished |
| Basement Type | Full (finished) |
| Construction Style Attachment | Detached |
| Exterior Finish | Vinyl Siding |
| Fireplace Present | Yes |
| Fireplace Total | 2 |
| Foundation Type | Block |
| Heating Type | Heat Pump |
| Stories Total | 1 |
| Size Interior | 1,100 - 1,500 Ft2 |
| Type | House |
| Utility Water | Drilled Well |
Parking
| No Garage |
Land
| Access Type | Year-round Access |
| Acreage | No |
| Land Amenities | Place Of Worship, Schools |
| Landscape Features | Landscaped |
| Sewer | Septic System |
| Size Depth | 217 Ft ,9 In |
| Size Frontage | 434 Ft ,9 In |
| Size Irregular | 434.8 X 217.8 Ft |
| Size Total Text | 434.8 X 217.8 Ft|1/2 - 1.99 Acres |
| Surface Water | River/stream |
| Zoning Description | Rr |
Rooms
| Level | Type | Length | Width | Dimensions |
|---|---|---|---|---|
| Basement | Bedroom | 3.25 m | 4.84 m | 3.25 m x 4.84 m |
| Basement | Kitchen | 4.17 m | 3.26 m | 4.17 m x 3.26 m |
| Basement | Laundry Room | 4.2 m | 3.59 m | 4.2 m x 3.59 m |
| Basement | Living Room | 7.93 m | 5.61 m | 7.93 m x 5.61 m |
| Basement | Mud Room | 2.03 m | 4.04 m | 2.03 m x 4.04 m |
| Basement | Bathroom | 1.76 m | 3.05 m | 1.76 m x 3.05 m |
| Main Level | Foyer | 1.78 m | 7.2 m | 1.78 m x 7.2 m |
| Main Level | Kitchen | 3.55 m | 2.25 m | 3.55 m x 2.25 m |
| Main Level | Living Room | 5.17 m | 4.67 m | 5.17 m x 4.67 m |
| Main Level | Dining Room | 6.39 m | 3.59 m | 6.39 m x 3.59 m |
| Main Level | Primary Bedroom | 4.5 m | 3.62 m | 4.5 m x 3.62 m |
| Main Level | Bedroom | 2.85 m | 2.41 m | 2.85 m x 2.41 m |
| Main Level | Bathroom | 1.82 m | 2.3 m | 1.82 m x 2.3 m |
| Main Level | Bathroom | 1.52 m | 2.29 m | 1.52 m x 2.29 m |
| Upper Level | Loft | 2.35 m | 4.77 m | 2.35 m x 4.77 m |
Utilities
| Wireless | Available |
| Electricity Connected | Connected |
| Telephone | Nearby |
https://www.realtor.ca/real-estate/28757186/138-hollister-road-tweed-hungerford-twp-hungerford-twp

Salesperson
(613) 478-6600

6 Bridge Street East P.o. Box 658
Tweed, Ontario K0K 3J0
(613) 478-6600
(613) 966-2904
www.discoverroyallepage.com/
Contact Us
Contact us for more information



















































