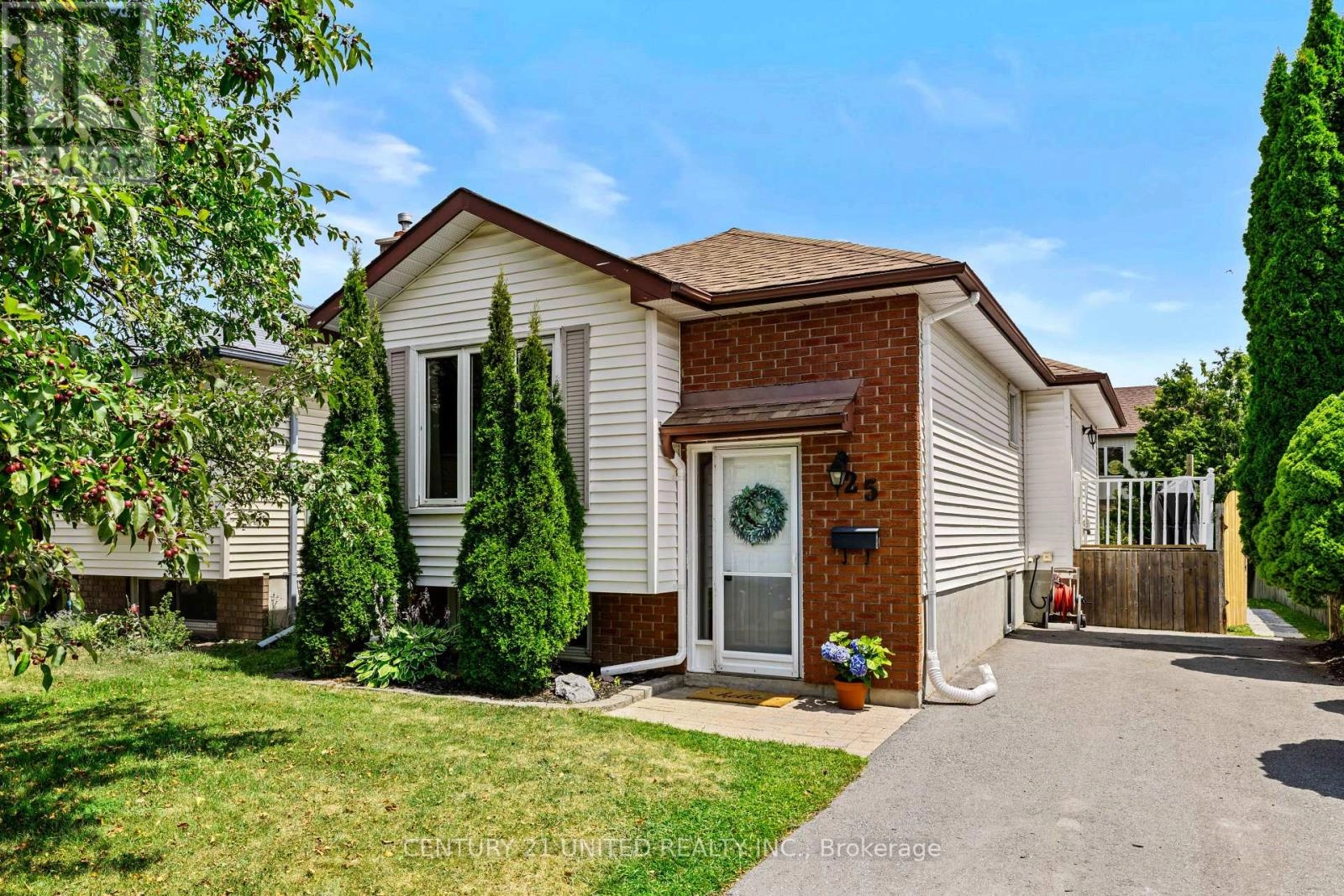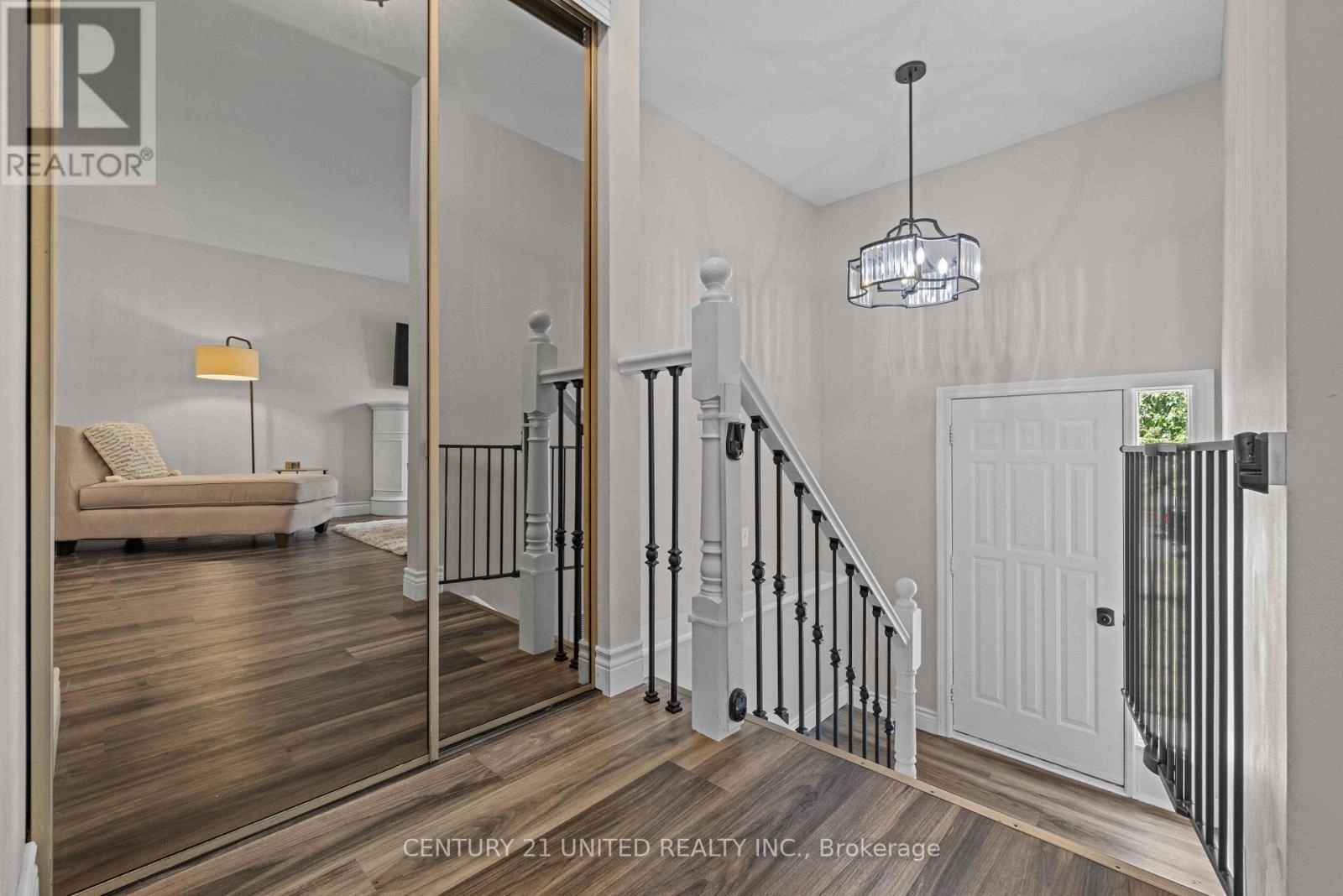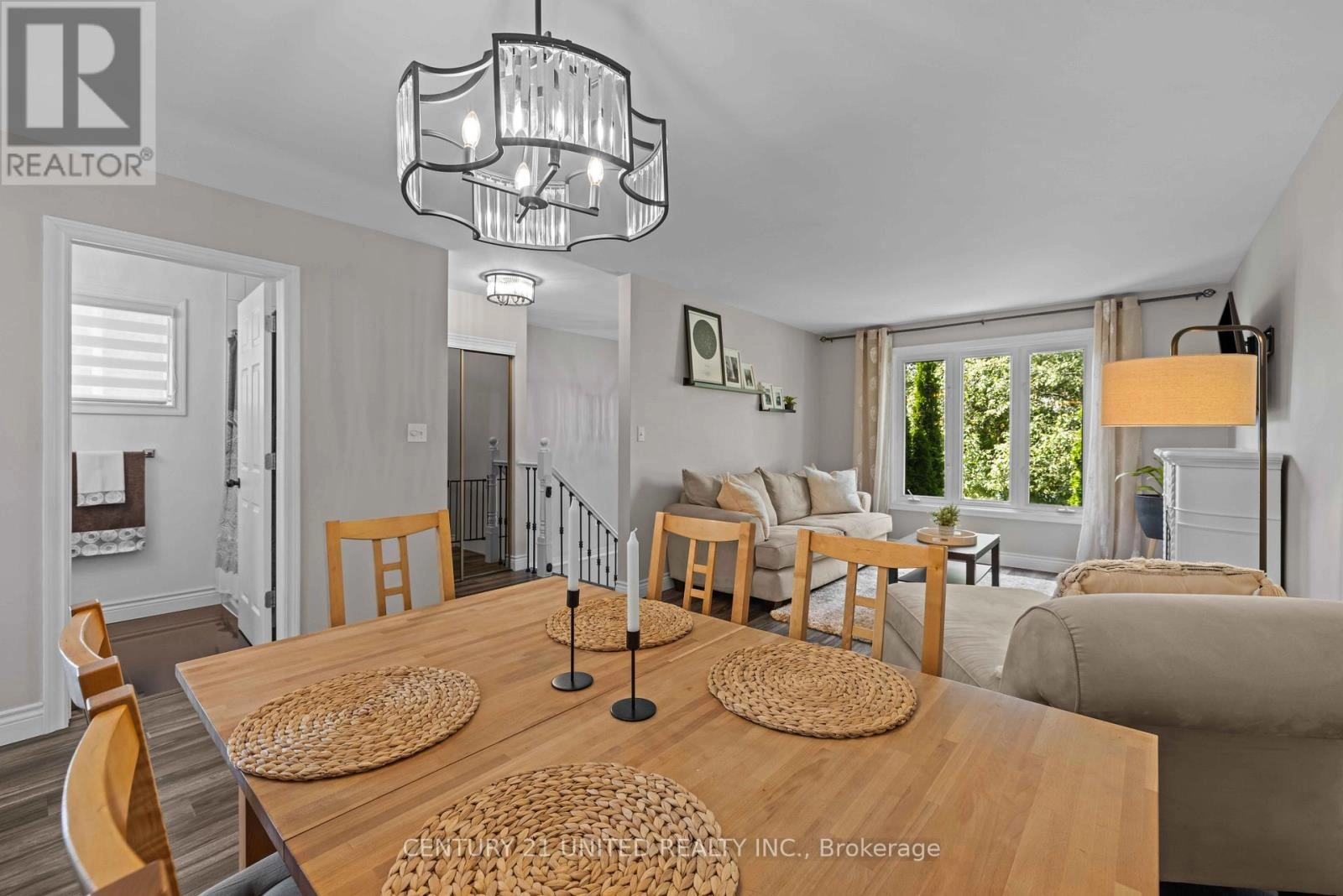25 Century Boulevard Cavan Monaghan, Ontario L0A 1G0
$549,000
Welcome to 25 Century Boulevard located in the quaint Village of Millbrook. This beautifully maintained raised bungalow is perfect for first time home buyers and/or commuters as it is close to HWY 115. The home opens up on the main floor to the cozy living room and dining room that leads into the primary bedroom, 4-piece bathroom, and bright kitchen. Stainless steel appliances compliment the kitchen which opens up to the back deck and fenced in backyard. The fully finished basement is accentuated with a large open family room, 2 additional bedrooms, a 3-piece bathroom, and the laundry room. The big backyard is perfect for hosting guests, playing with the kids, or just relaxing in your own private green space and contains a shed at the back for storing all your yard tools and outdoor toys. (id:59743)
Property Details
| MLS® Number | X12356563 |
| Property Type | Single Family |
| Community Name | Millbrook Village |
| Equipment Type | Water Heater |
| Parking Space Total | 2 |
| Rental Equipment Type | Water Heater |
Building
| Bathroom Total | 2 |
| Bedrooms Above Ground | 1 |
| Bedrooms Below Ground | 2 |
| Bedrooms Total | 3 |
| Appliances | Dishwasher, Dryer, Stove, Washer, Window Coverings, Refrigerator |
| Architectural Style | Raised Bungalow |
| Basement Development | Finished |
| Basement Type | N/a (finished) |
| Construction Style Attachment | Detached |
| Cooling Type | Central Air Conditioning |
| Exterior Finish | Brick, Vinyl Siding |
| Fireplace Present | Yes |
| Foundation Type | Block |
| Heating Fuel | Natural Gas |
| Heating Type | Forced Air |
| Stories Total | 1 |
| Size Interior | 700 - 1,100 Ft2 |
| Type | House |
| Utility Water | Municipal Water |
Parking
| No Garage |
Land
| Acreage | No |
| Sewer | Sanitary Sewer |
| Size Depth | 147 Ft |
| Size Frontage | 35 Ft ,7 In |
| Size Irregular | 35.6 X 147 Ft |
| Size Total Text | 35.6 X 147 Ft |
| Zoning Description | R2 |
Rooms
| Level | Type | Length | Width | Dimensions |
|---|---|---|---|---|
| Lower Level | Laundry Room | 2.19 m | 2.19 m | 2.19 m x 2.19 m |
| Lower Level | Bathroom | 2.19 m | 1.6 m | 2.19 m x 1.6 m |
| Lower Level | Family Room | 4.41 m | 5.19 m | 4.41 m x 5.19 m |
| Lower Level | Utility Room | 1.36 m | 1.34 m | 1.36 m x 1.34 m |
| Lower Level | Bedroom 2 | 4.53 m | 2.58 m | 4.53 m x 2.58 m |
| Lower Level | Bedroom 3 | 2.8 m | 3.19 m | 2.8 m x 3.19 m |
| Upper Level | Foyer | 1.03 m | 1.89 m | 1.03 m x 1.89 m |
| Upper Level | Living Room | 4.32 m | 4.83 m | 4.32 m x 4.83 m |
| Upper Level | Dining Room | 3.98 m | 3.41 m | 3.98 m x 3.41 m |
| Upper Level | Primary Bedroom | 3.83 m | 3.18 m | 3.83 m x 3.18 m |
| Upper Level | Kitchen | 4.85 m | 2.81 m | 4.85 m x 2.81 m |
| Upper Level | Bathroom | 2.29 m | 1.43 m | 2.29 m x 1.43 m |
Salesperson
(705) 743-4444

387 George Street South P.o. Box 178
Peterborough, Ontario K9J 6Y8
(705) 743-4444
(705) 743-9606
www.goldpost.com/
Salesperson
(705) 743-4444

387 George Street South P.o. Box 178
Peterborough, Ontario K9J 6Y8
(705) 743-4444
(705) 743-9606
www.goldpost.com/
Contact Us
Contact us for more information

































