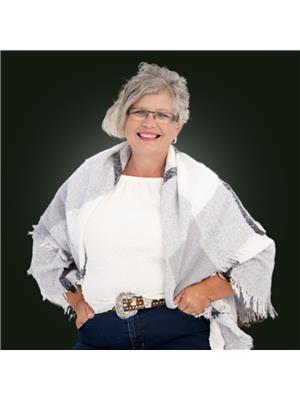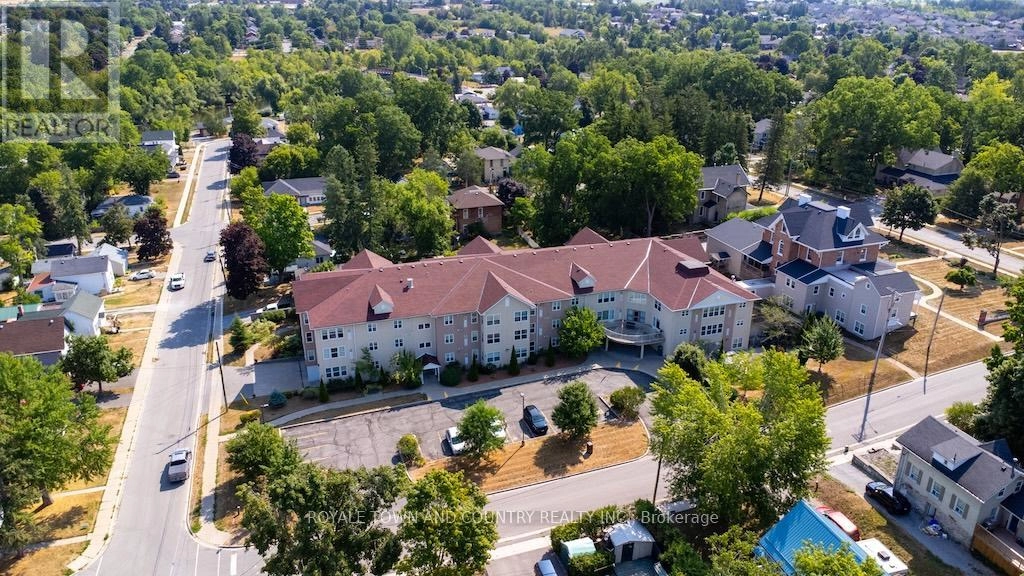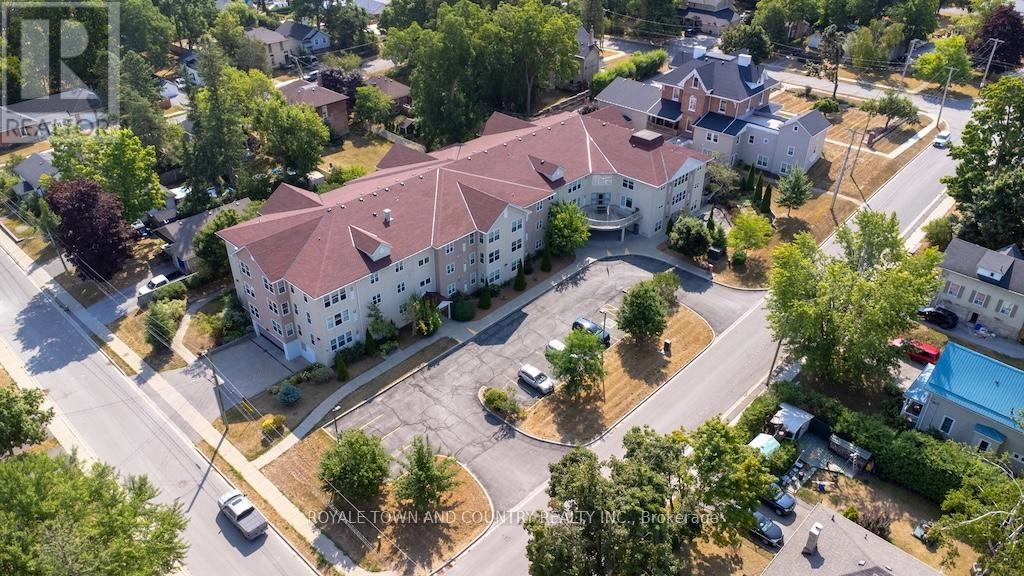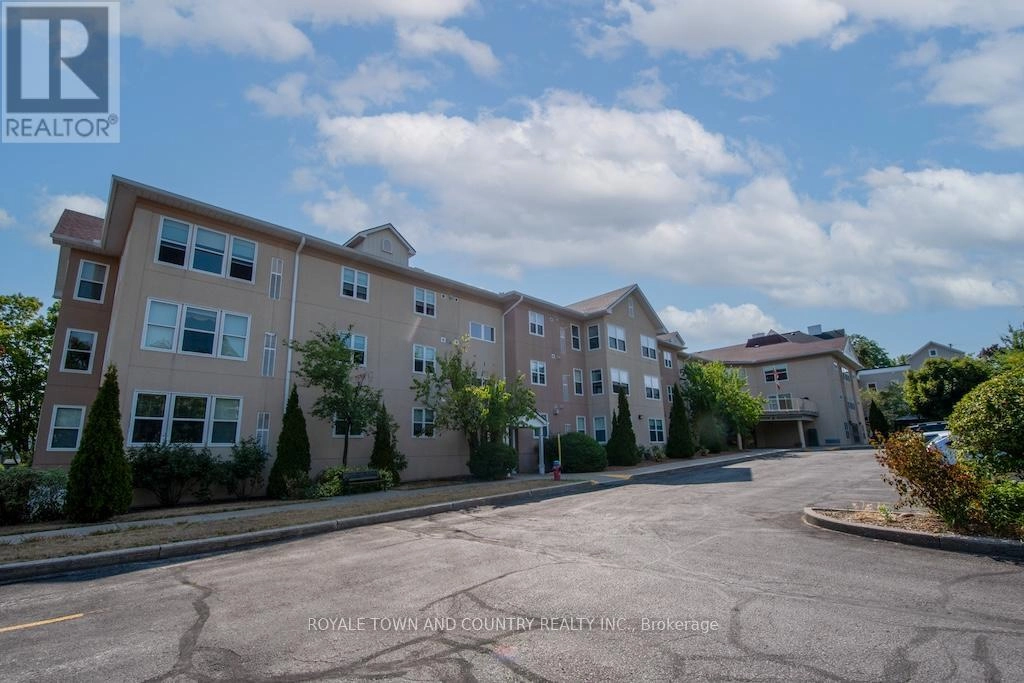302 - 8 Huron Street Kawartha Lakes, Ontario K9V 6K3
$249,000Maintenance, Common Area Maintenance, Insurance, Water
$461 Monthly
Maintenance, Common Area Maintenance, Insurance, Water
$461 MonthlyWelcome to 8 Huron Street Unit 302, Guy Mills Court Bright, clean, and freshly painted, this beautifully maintained 1-bedroom unit islocated in the desirable Guy Mills Court, a well-respected seniors (55 plus) life lease building. This third-floor suite offers a spacious layout featuring a generous bedroom with walk-in closet, a full 4-piece bath, in-suite laundry, and air conditioning for year-round comfort. Enjoy a low-maintenance lifestyle with incredible amenities including heated underground parking, a meeting/common room with kitchen, guest suite, chapel, library, games room, and more. Spend your summer days relaxing in the gazebo, surrounded by meticulously landscaped grounds. This welcoming and active community is perfect for seniors seeking independent living with wonderful on-site conveniences. Dont miss the opportunity to be part of this vibrant lifestyle! (id:59743)
Property Details
| MLS® Number | X12356844 |
| Property Type | Single Family |
| Community Name | Lindsay |
| Amenities Near By | Golf Nearby, Park, Place Of Worship, Public Transit |
| Community Features | Pet Restrictions |
| Equipment Type | Water Heater |
| Features | In Suite Laundry |
| Parking Space Total | 1 |
| Rental Equipment Type | Water Heater |
| Structure | Patio(s) |
Building
| Bathroom Total | 1 |
| Bedrooms Above Ground | 1 |
| Bedrooms Total | 1 |
| Amenities | Party Room, Visitor Parking, Storage - Locker |
| Appliances | Garage Door Opener Remote(s), Dishwasher, Dryer, Stove, Washer, Refrigerator |
| Cooling Type | Central Air Conditioning |
| Exterior Finish | Stucco |
| Fire Protection | Controlled Entry |
| Heating Fuel | Natural Gas |
| Heating Type | Forced Air |
| Size Interior | 800 - 899 Ft2 |
| Type | Apartment |
Parking
| Underground | |
| Garage |
Land
| Acreage | No |
| Land Amenities | Golf Nearby, Park, Place Of Worship, Public Transit |
| Landscape Features | Landscaped |
Rooms
| Level | Type | Length | Width | Dimensions |
|---|---|---|---|---|
| Main Level | Kitchen | 2.83 m | 3.2 m | 2.83 m x 3.2 m |
| Main Level | Dining Room | 2.96 m | 3.3 m | 2.96 m x 3.3 m |
| Main Level | Living Room | 7.9 m | 2.85 m | 7.9 m x 2.85 m |
| Main Level | Primary Bedroom | 5.89 m | 3.06 m | 5.89 m x 3.06 m |
| Main Level | Laundry Room | 1.54 m | 2.68 m | 1.54 m x 2.68 m |
| Main Level | Bathroom | 1.54 m | 3.28 m | 1.54 m x 3.28 m |
| Main Level | Foyer | 0.91 m | 4.58 m | 0.91 m x 4.58 m |
| Main Level | Other | 2.3 m | 1.78 m | 2.3 m x 1.78 m |
https://www.realtor.ca/real-estate/28760217/302-8-huron-street-kawartha-lakes-lindsay-lindsay

Salesperson
(705) 320-9119

46 Kent St West
Lindsay, Ontario K9V 2Y2
(705) 320-9119
www.royaletownandcountryrealty.ca/
Contact Us
Contact us for more information































